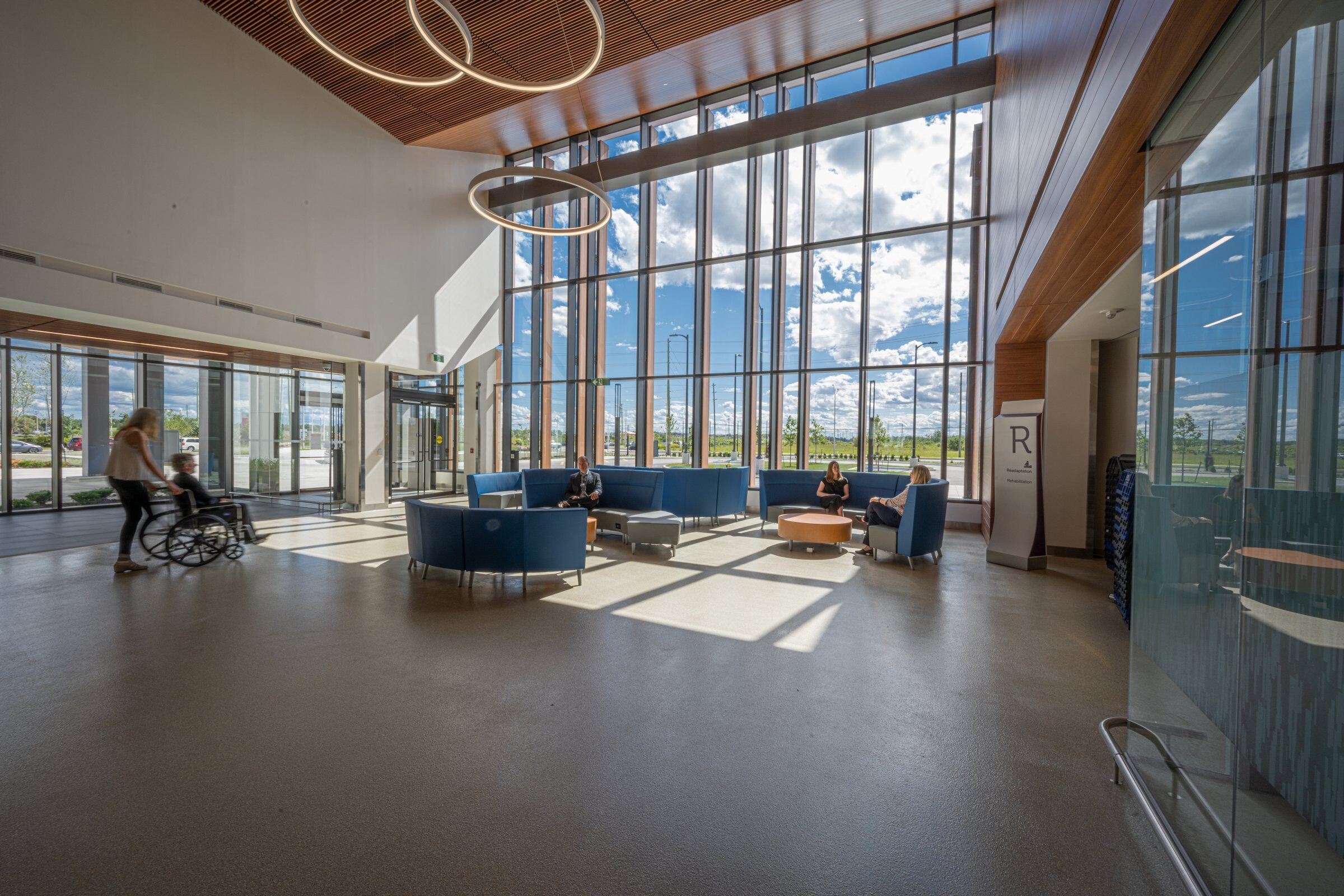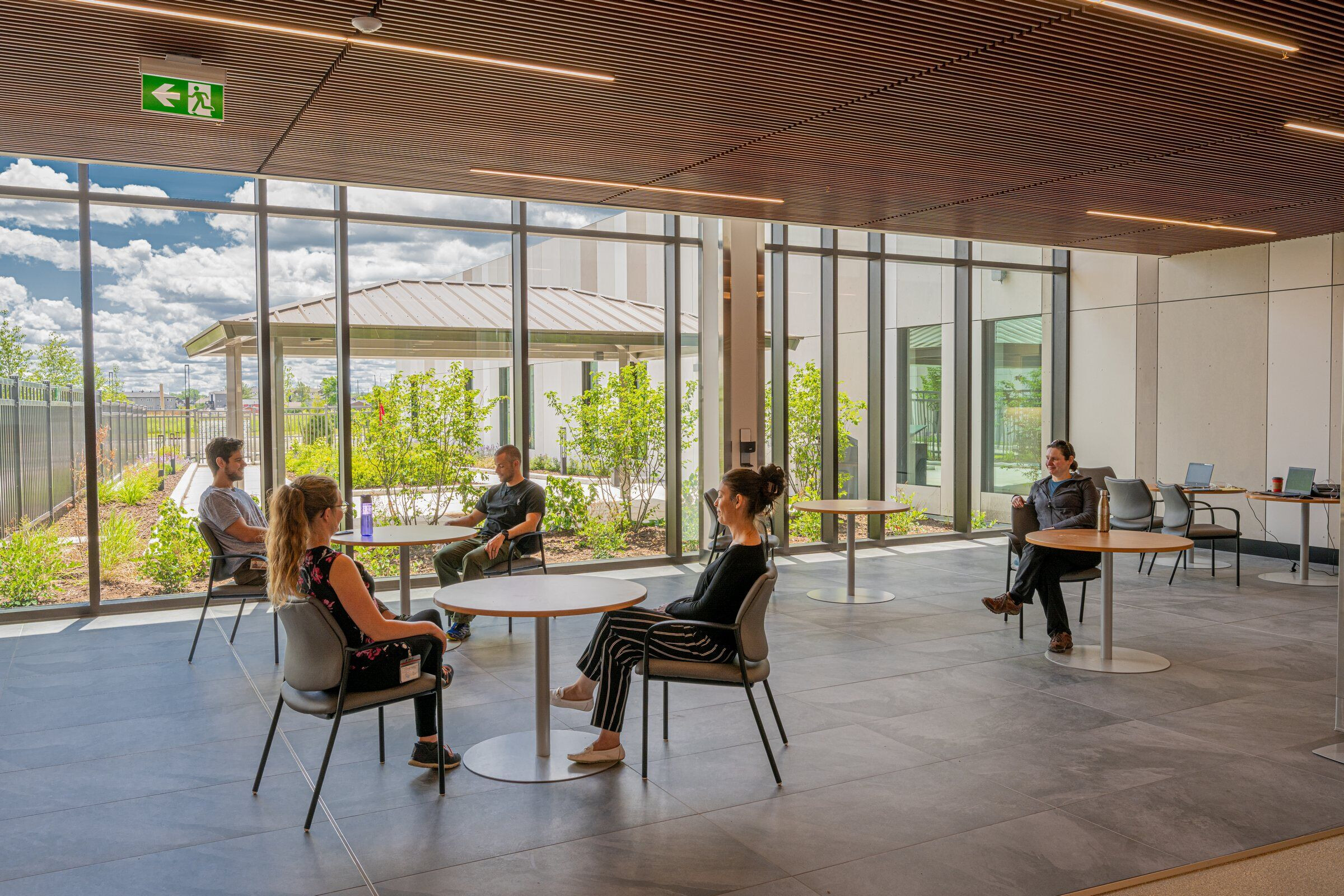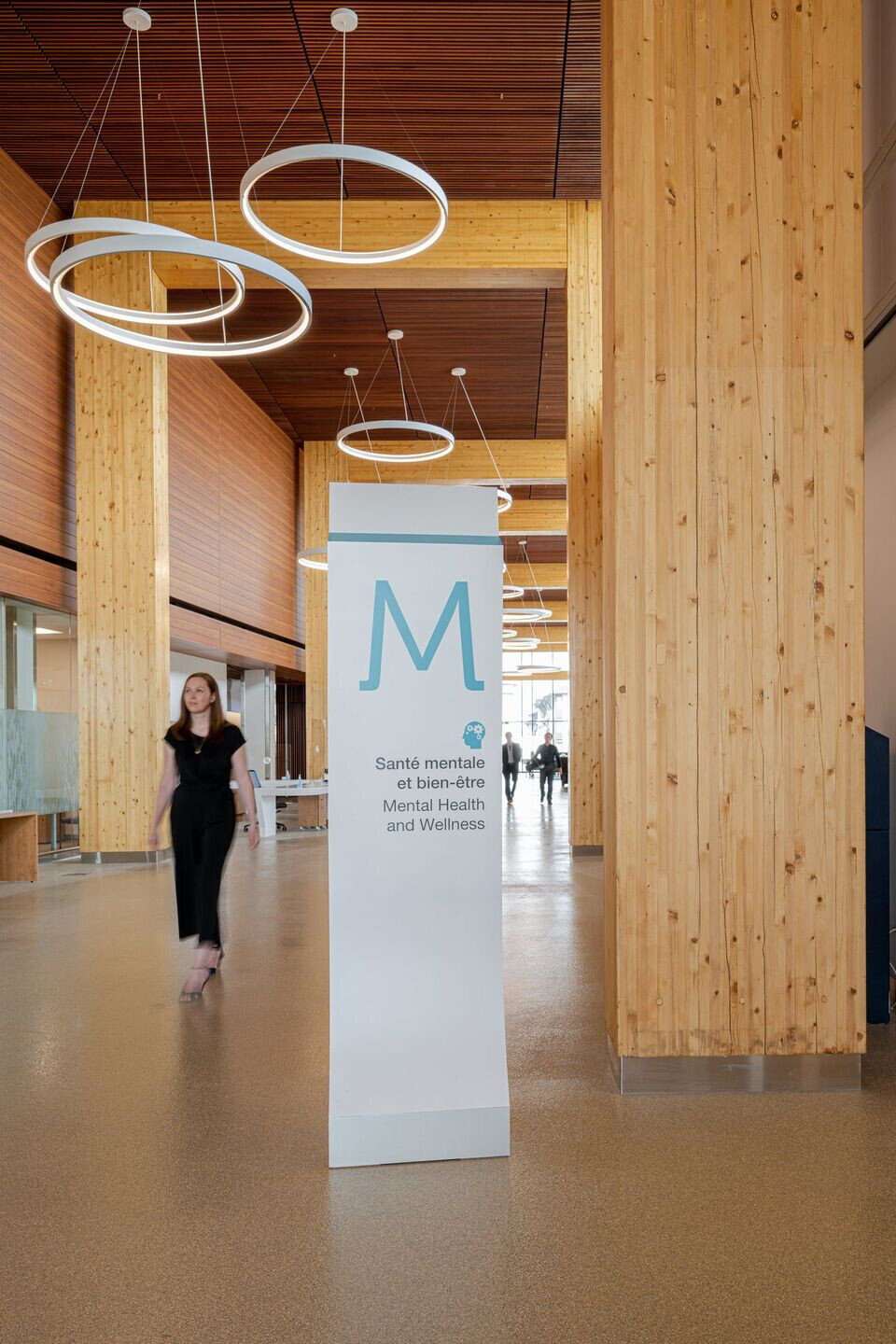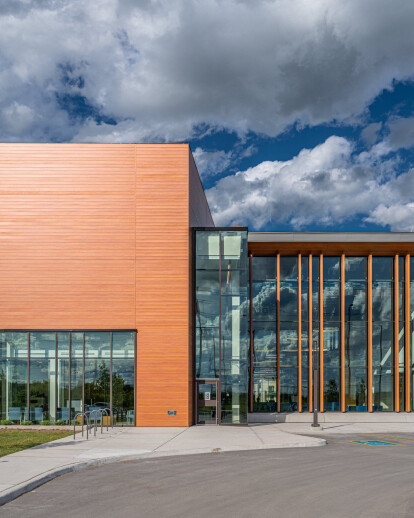The Orléans Health Hub was born from the desire to create a community-oriented place of care centered in health and sustained wellness within the province of Ontario. The result is a first-of-its-kind delivery model that brings together seven distinct healthcare and community organizations under one roof for an accessible and integrated “hub” of outpatient services and care. It serves as a prototypical model of care for a progressive healthcare future that collocates typically disparate health and community services in traditional delivery.
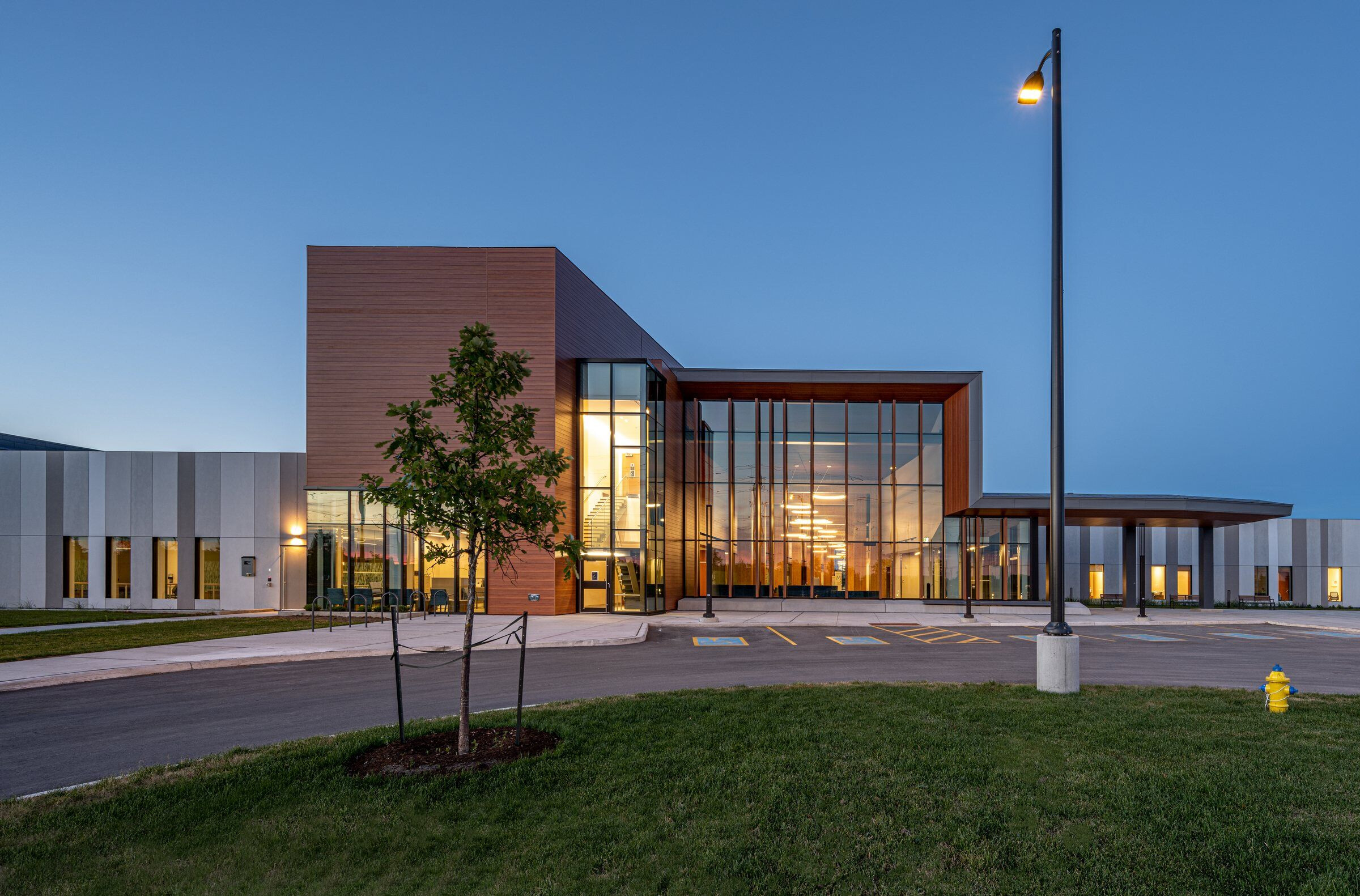
As a one-stop shop for health, the project makes coordination of services among care providers more efficient while also improving accessibility to care for residents of Ottawa East, especially those with multiple chronic diseases. Extending its influence beyond the traditional brick and mortar approach to healthcare, the Hub serves as the new model of care, providing community outreach, support programs, and retail options all within the message of sustainable health and wellness.
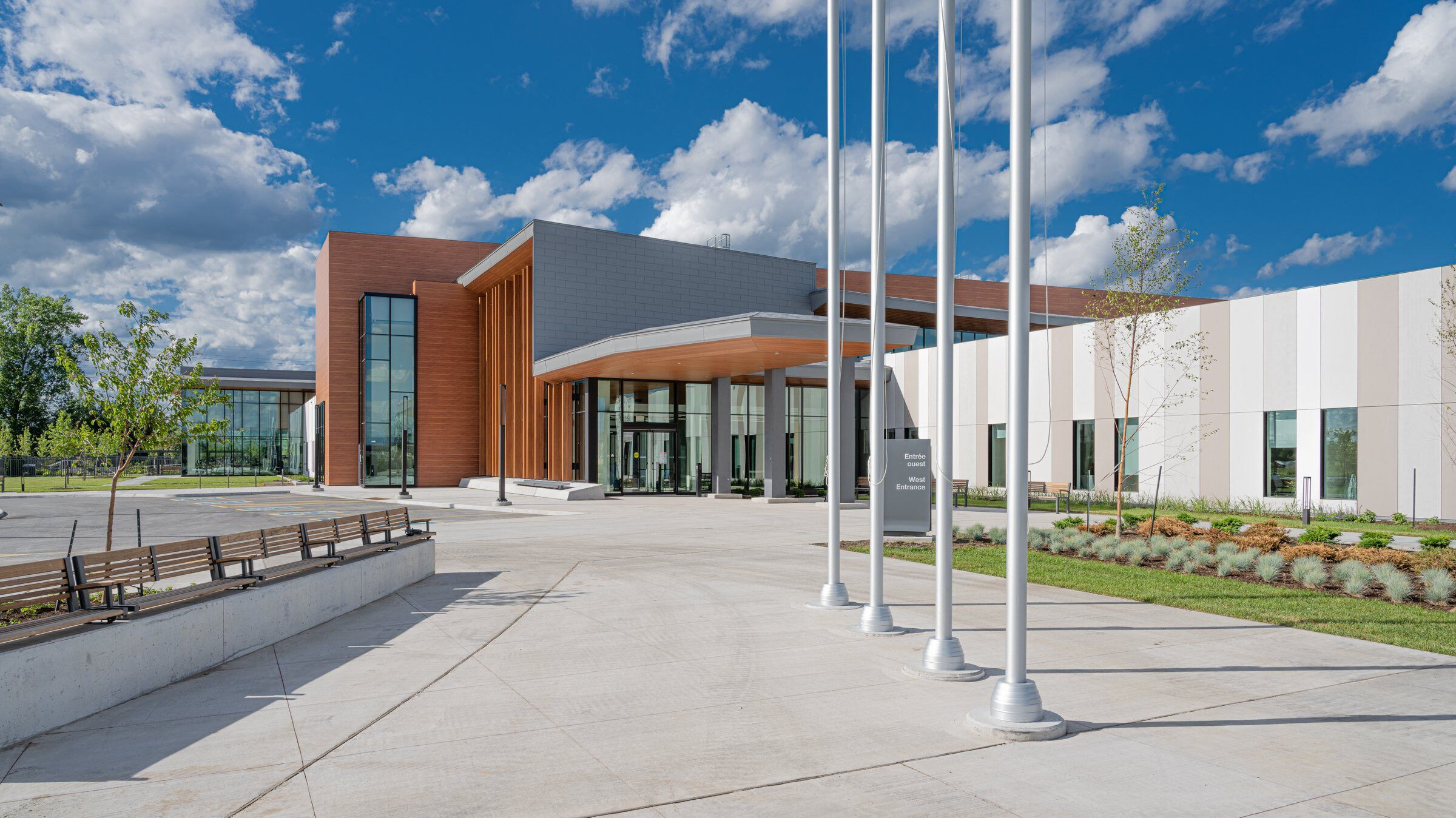
The Orléans Health Hub proposes a new way to provide primary and secondary healthcare in the province that reconnects, regenerates and redevelops a deeper relationship to the natural realm.
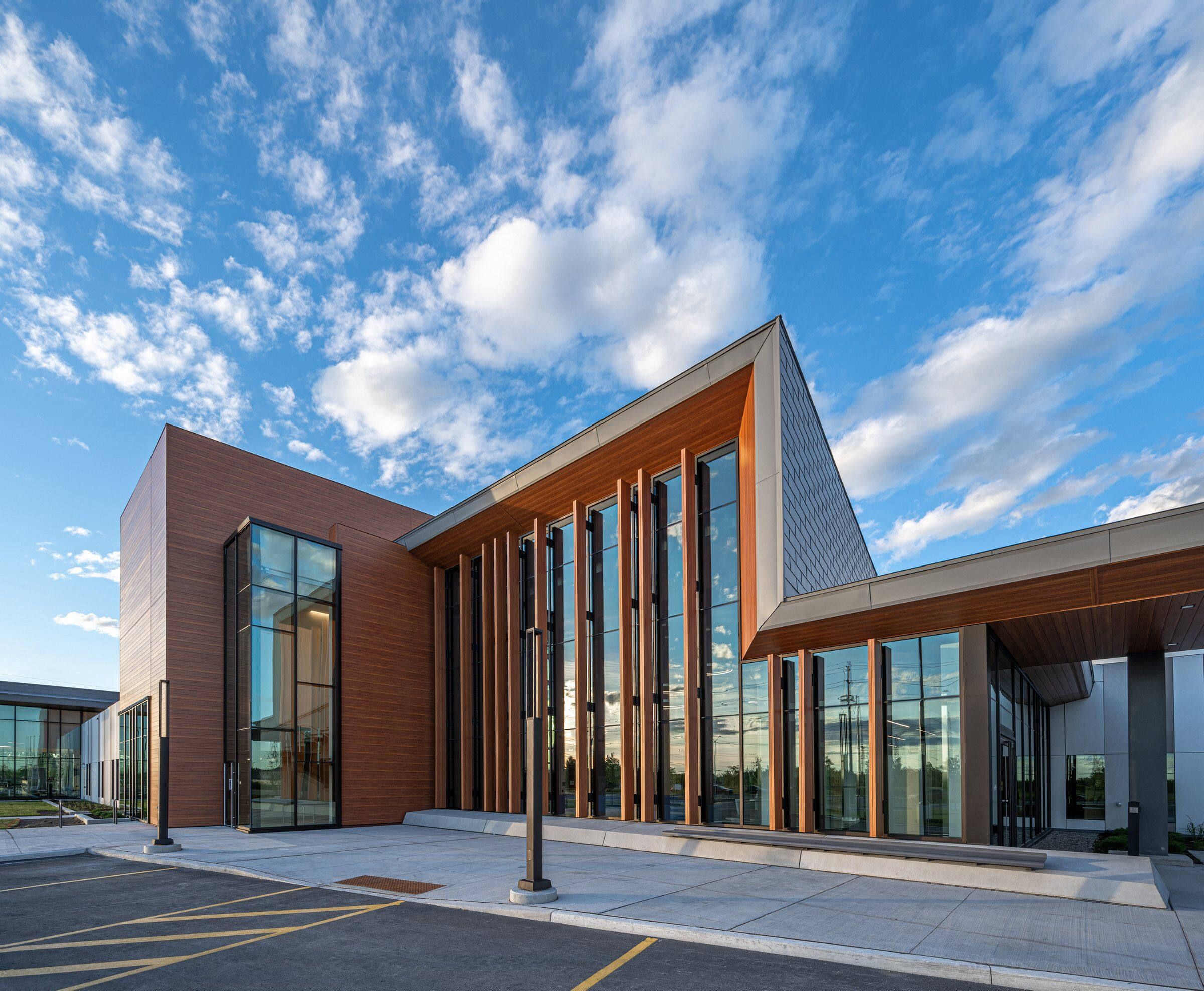
Petrie Island is a special part of the regional landscape on the Ottawa River in Orléans. The natural canals within the island provides varying scales of space that compress and expand within the natural habitat. This area provides respite against the mono-spatial reality of the suburban sprawl that extends throughout the district.
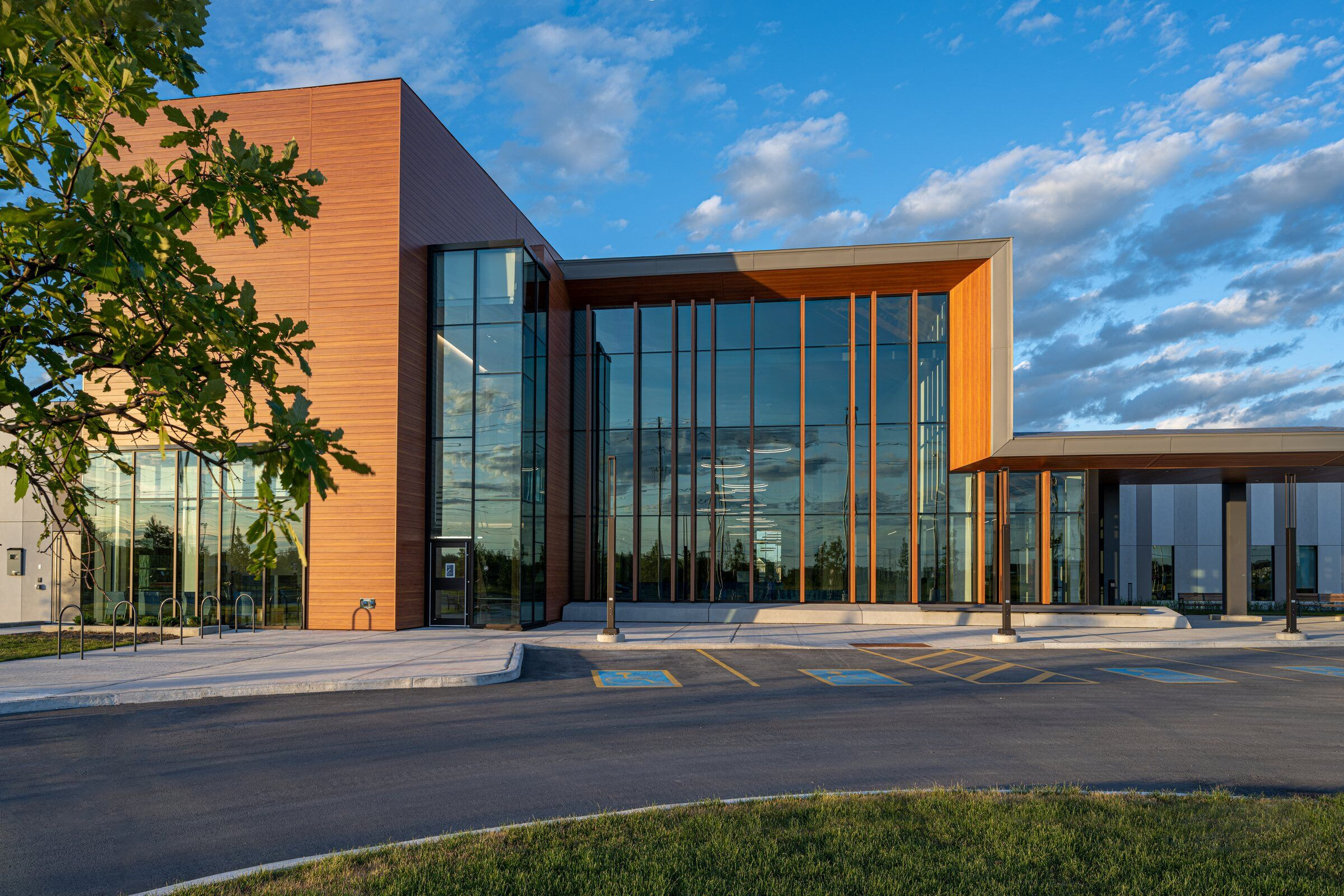
The natural landscape of Petrie Island informed our approach to the development of an internal spine as a primary organizational element for the Orléans Health Hub.
The relationships of both natural and human scales were explored, and the results of our discoveries became the catalyst for the formation of primary and secondary spaces in the healthcare facility.
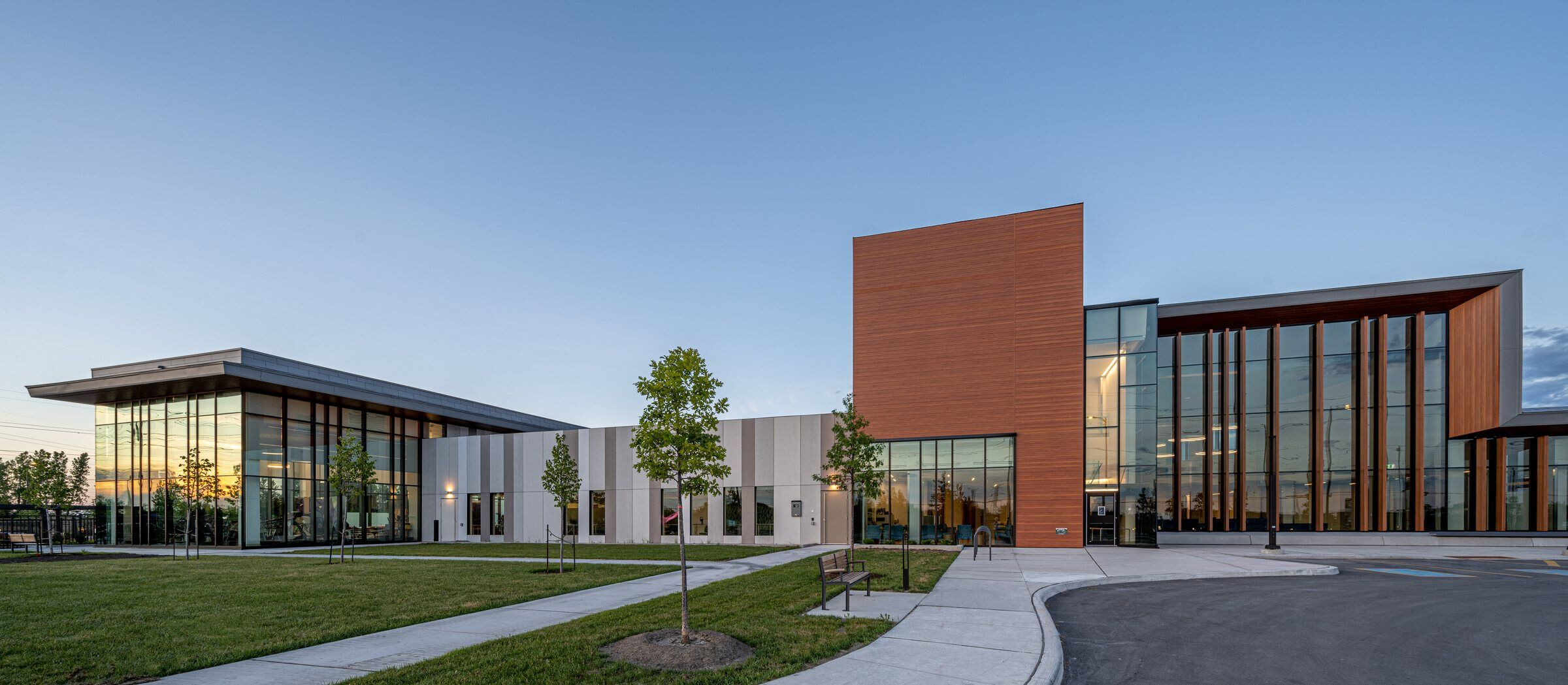
The Orléans Health Hub provides a comprehensive health and community continuum of care by breaking down silos typically inherent in health service delivery in Ontario. Through its three continuum pillars of health and wellness, condition management, and specialty services, it aims to better organize and integrate outpatient services. A comprehensive service delivery model sets a new standard for the delivery of care outside the traditional hospital setting.
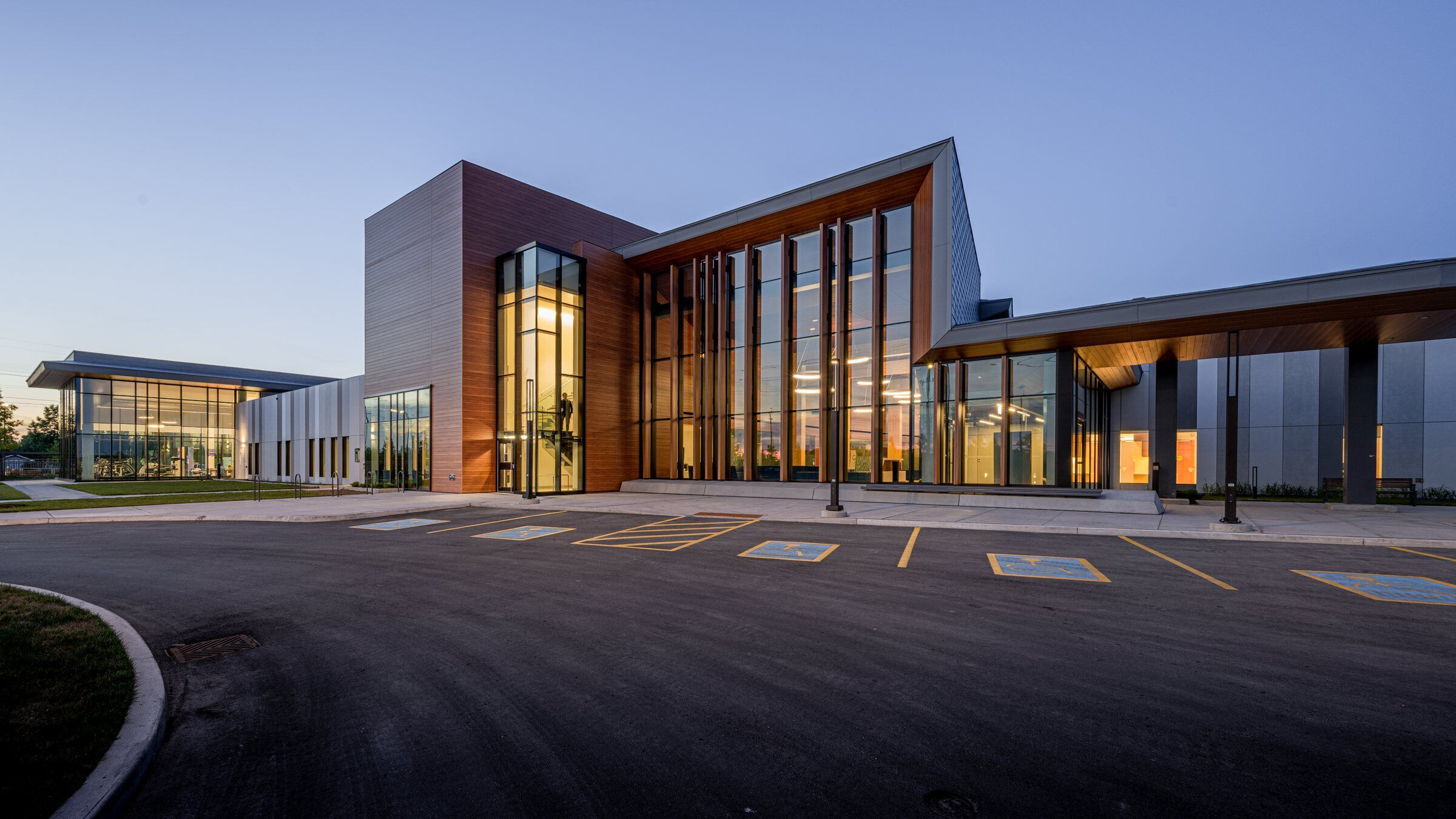
Opportunities for exchanges between partnering organizations at all levels were created within the planning process to maximize diversity of thought and learn from each other’s perspectives. For example, a week-long production, preparation and process — or, 3P planning event — bringing together leaders, managers, health professionals, doctors, clients or members of the community, volunteers and regional planners came together to map out the Hub’s future integrated operational processes and the architectural design concept which would best support these new ideas.
