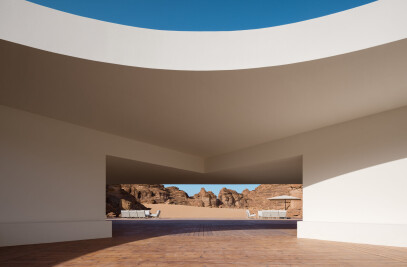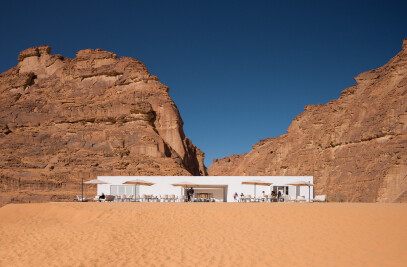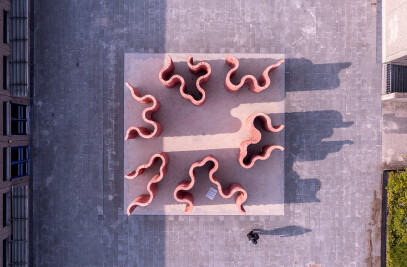At the core of Origin is a tilted, twisted cube of light, defined by its glowing edges. A drawing with light in space, that slowly appears, fades into life, first with a line, then a square. Next a corner, then a plane, flickering between two dimensions, then three, as this form gradually begins to resolve itself. As the lines of light switch and move, the cube seems kinetic, the intensity of the movement increasing until finally a complete three-dimensional cuboid is revealed.

As a series of three sculptural propositions spanning the river, seen from each of the bridges the structures of light are perfectly intact, the unique perspective point revealing an almost impossible geometry floating between the trees, doubled by its reflection in the water below. As you walk across each bridge, along the path, the lines diverge, the symmetry lost, the form spins and distorts, challenging you to unpick its uncanny geometry from the growing and flowing city scape it inhabits.

Origin seeks to reflect the multi-faceted nature of the unique site it occupies. The urban rural is incredibly prevalent in this collision of nature and city along the banks of the river, flanked by new architectural developments. By placing a series of three sculptures at intervals along the river, the work becomes a progression, the movement of bicycle riders and walkers echoing the movement within each cube. As the viewer encounters each form in turn, they begin to understand that it is in fact a single shape, spinning and moving through space. By combining the experience of encountering the work at separate locations across the river, with the durational sequence controlling the light on each, Origin becomes an artwork that is constantly changing and surprising even those who pass by it each day.

Origin uses the cube to simultaneously create a frame for nature, a looking point for the natural, while its firm lines echo the urban space just beyond its boundaries. The work seeks to create a fictional third space, an impossible intersection of city and nature, the two layered perfectly upon each other existing as cuts in reality. Floating in this third space above the water, Origin invites commuters and passers-by to reflect on their own spatial position, the body as a kinetic element linking city to nature. This relates directly to Aarhus, and how the city itself quite visibly floats between sea, sky and landscape.
By combining Rackowe’s fascination in contemporary urban existence with KWY’s passion for exploring the intersection between art and architecture, together we have created an artwork that will provide a changing and memorable experience for both visitors to the city, and those for whom it becomes part of daily life.











































