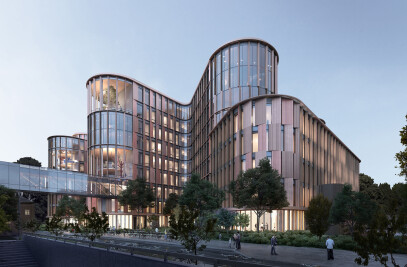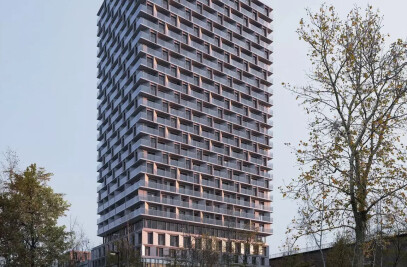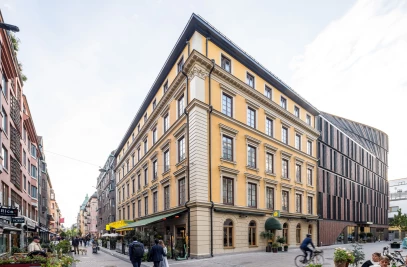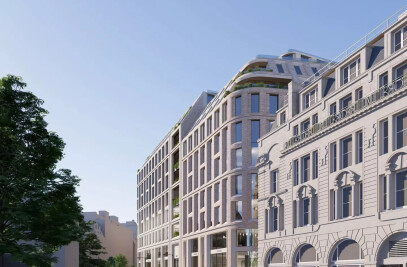Ørestad Gymnasium (Ørestad College) is the first college in Denmark based on the new visions of content, subject matter, organisation and learning systems in the reform of the educational system of the Danish “high-school” (gymnasium) for students of the age of 16-19.
Communication, interaction and synergy has been key issues. The project displays a visionary interpretation of openness and flexibility regarding team sizes, varying from the individual over groups to classes and assemblies, and reflects international tendencies aiming at achieving a more dynamic and life-like studying environment and introducing IT as a main tool. The intention is also to enforce the students’ abilities gradually to take responsibility for own learning, being able to work in teams as well as working individually. The college is interconnected vertically and horizontally. Four boomerang shaped floor plans are rotated to create the powerful super structure which forms the overall frame of the building – simple and highly flexible. Four study zones occupy one floor plan each. Avoiding level changes makes the organisational flexibility as high as possible, and enables the different teaching and learning spaces to overlap and interact with no distinct borders. The rotation opens a part of each floor to the vertical tall central atrium and forms a zone that provides community and expresses the college’s ambition for interdisciplinary education

































