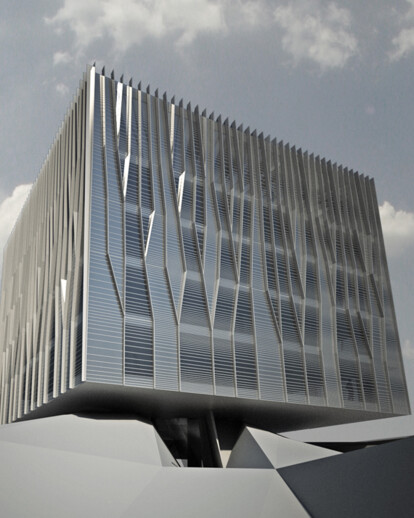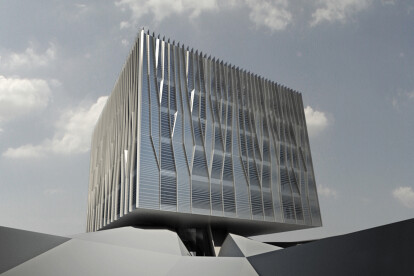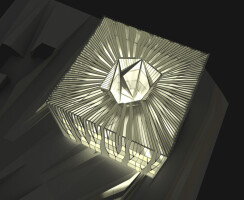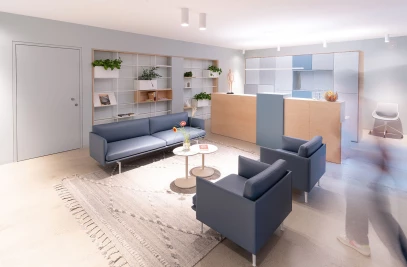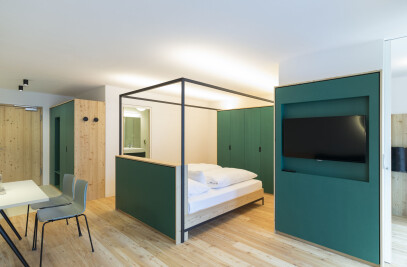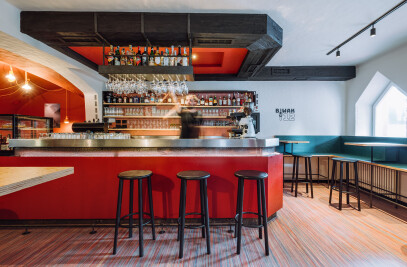Plasma has been selected among some of the leading Chinese and China-based international offices for the next phase of development in Ordos, Inner Mongolia. After the shortcomings of Ordos 100 (lack of cohesiveness, contextual relationships and overall identity) became clear, the local planning authority sought to explore new ways of procuring innovative and high quality architecture through the establishment of codes and rules. Each architect has been given a series of virtual volumes of which 75% of the vertices need to be retained. Plasma opted for a strategy that highlights and contrasts the Cartesian nature of the cubes with an expressive ground and internal core strategy.
Given the fact that the ground is very loose and in many instances needed to be radically altered to suit the masterplan, our proposal uses artificially generated topography to produce a locally specific landscape–ripples, where the ground itself becomes a device for the organisation of flows: flows of people, flows of cars (in the underground parking level) and finally flows of air (the air that is supplied to the various buildings will be channelled and preconditioned through a system of underground ducts).
In this way, the ground itself operates as a multi-layered and intense metabolic system whilst offering continuity to the undulating Mongolian landscape. Finally, there is no conflict between landscape and buildings. Neither is subordinate to the other, rather they need each other to coexist. We propose the use of glass slots to bring light into the car parking and developed a series of cuts that enable pedestrian movement between the upper and lower layers. Mounds appear to support the buildings and hide a plethora of underground programmes. In this way, nothing interferes with the sculptural composition of groundscape and buildings. The paths themselves form a tessellated mesh that enables multiple routes. Walking along them, the visitor experiences the building facades from opaque towards fully transparent.
Just as the landscape is multitasking, so do the voids: they function as lightwell, structure and service provider simultaneously. With floor plates between 24 and 32 meters deep, we introduced lightwells in order to deliver daylight to the full plan of each building and to counter the hierarchical rule that spaces on the edges are of better quality, becoming less desirable towards the centre. Now the plan works as a ring without dark zones.
From this followed the idea to use the void as a supporting structure. The structure is supported by the central void and a ring of columns behind the external façade. The third function of the void is the vertical distribution of the air. In Ordos’ extreme climatic condition, earth tempered air supply is a viable option. After having run through the extensive underground duct network that is integrated with the artificial topography, the air is either further conditioned inside the plant room beneath the void or brought straight up through the shafts that wrap around the central void. From there, the air is evenly distributed through a system of horizontal ducts in each floor plate.
The stale air is exhausted at the top of the voids which naturally draw air upwards. The folded interior ceilings are supporting this airflow. Here is where the term ‘tree’ comes in: we like to think of our buildings for Ordos as part of the ground–translating horizontal flows into vertical ones. Their parallel metabolic and structural systems enable the tree-like spreading of those flows and forces. Ultimately, the system transforms into a rational box with mere reverberations of the underlying organic organisation.
