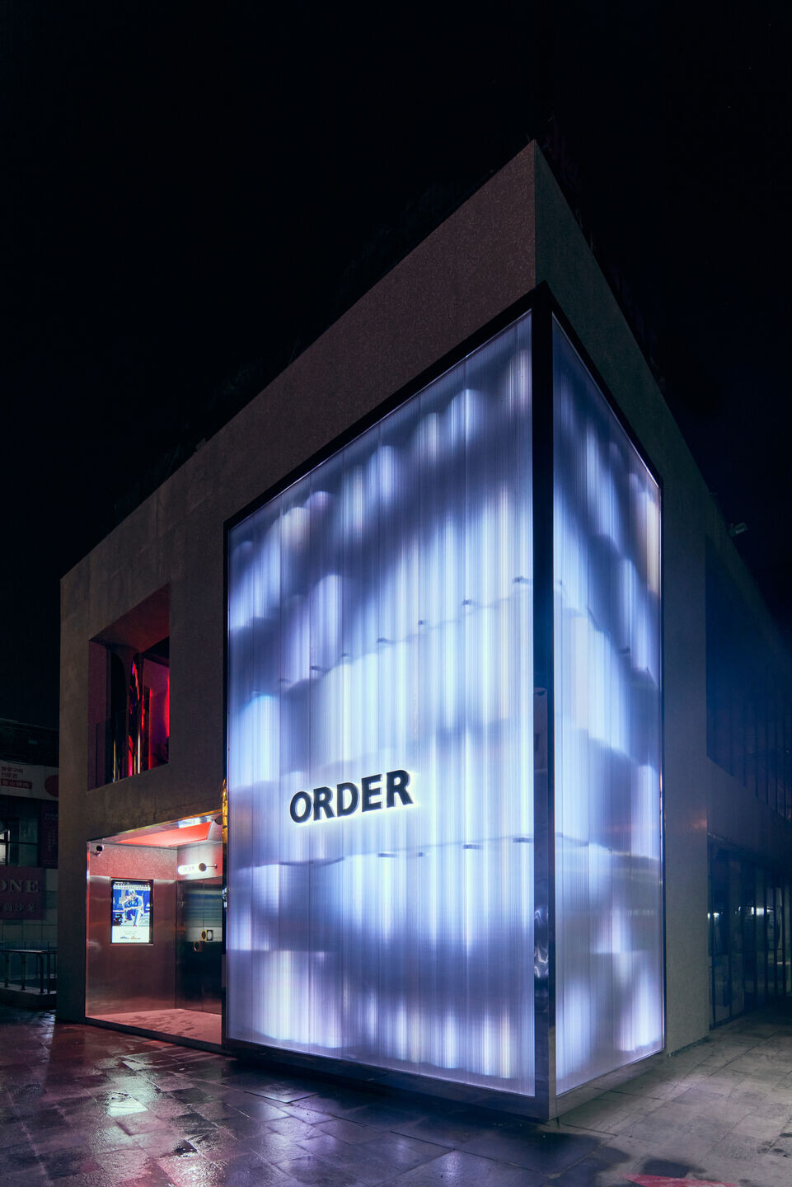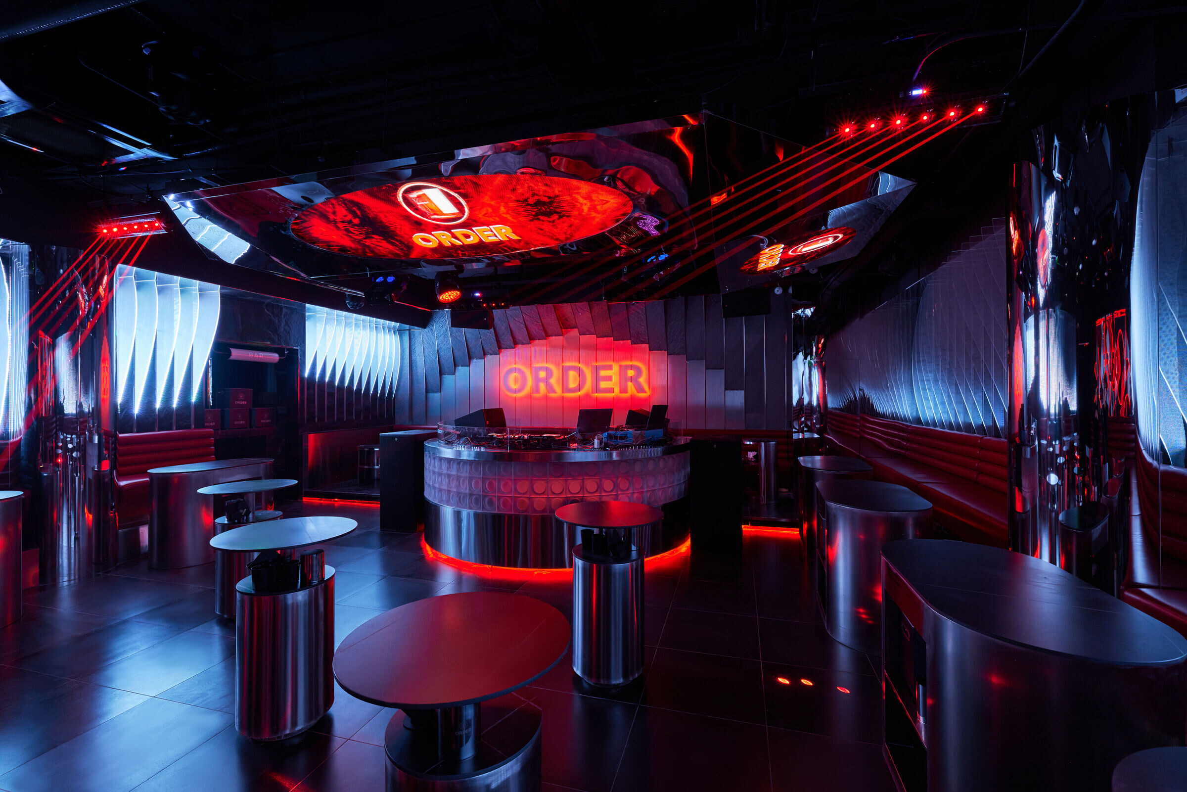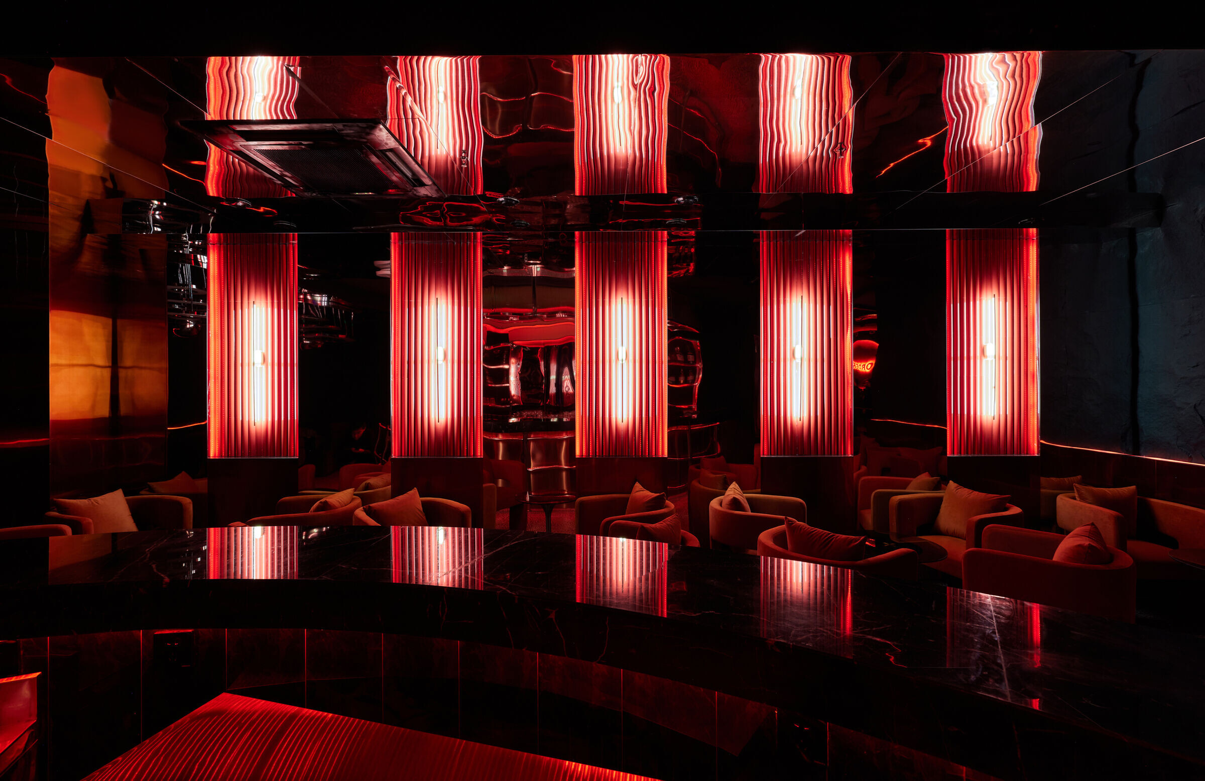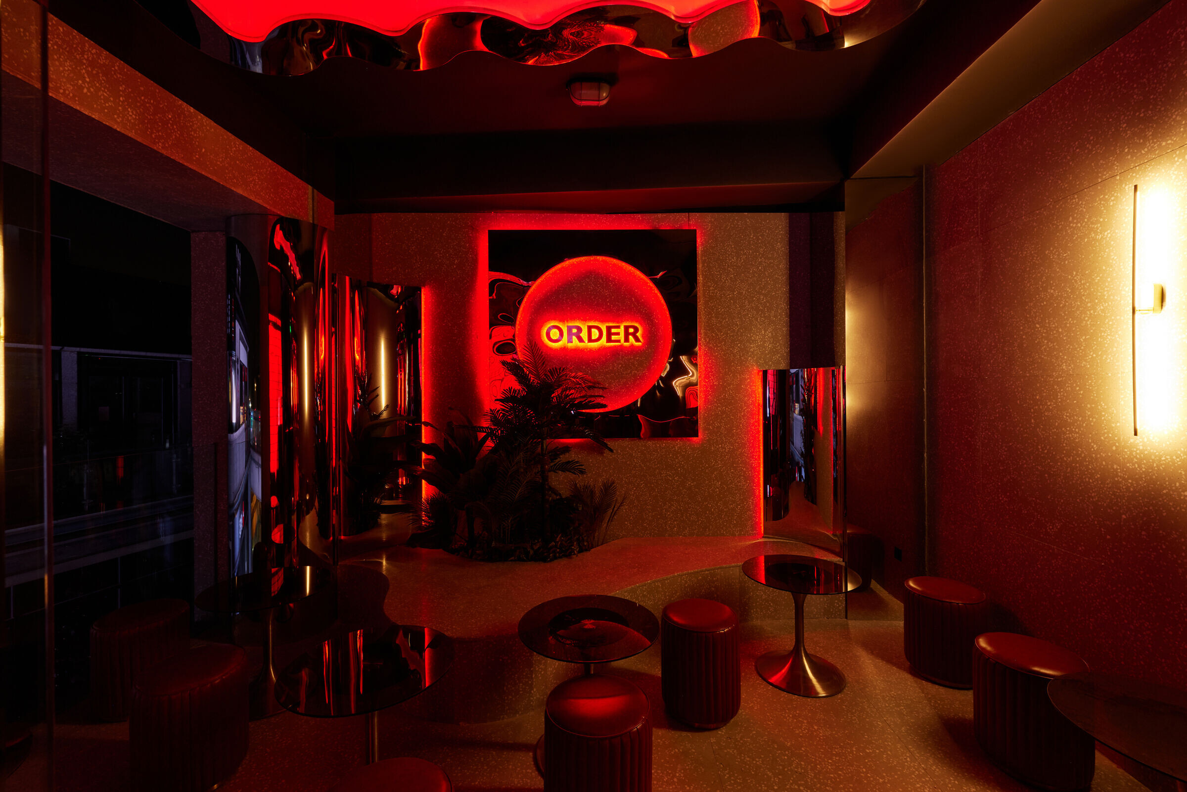Order is a HIP-HOP club located in Jinan. "A NEW ORDER IS EMERGING" is their brand statement, aiming to create a "new order" of entertainment trends.

Affected by the brand culture, we want to create a'ordered' space. The facade adopts sunlight panels and built-in CNC light bars, which can achieve various light changes.In this way,the facade look like a floating square box which is wiggling with ordered rhythm.

When entering the room, the first step is to the locker and stairs up to the second floor. The metal grid which is matched with light-transmitting lamp film is on the whole wall,the large-scale orderly arrangement makes it easier to catch people’s attention.We want to make the ordinary traffic space become an striking social area.

The mirrored stainless steel device in the pick-up area rotates regularly.
Our goal is to visualize the overlapping surge hidden deep in people's hearts,so as to achieve some sensory resonance.

Entering the dance floor, the regularly arranged light guide plates reflect a turbulent sense of order under the change of light.With the wave-like movements and paradox charming rhythms,people will derived a subtle and inaccurate emotional experience in this space with a clear boundary.

The second floor is the Lounge area of club. The first is the matching garden smoking room.With the curvilinear seats and lamps, as if walking through the curved forests of Poland.

The bar counter is the core zone of the second floor, and the seating area is also arranged around the bar counter radiantly. Therefore, we hope it has a sense of ritual and order. The huge stack and the reflection of mirror stainless steel make people more aware of the quietness and grandeur of order.

The light shines through the acrylic panel into the space, showing a warm, unreal sense of balance.

The top shape composed of brushed paint and mirrored stainless steel balls, the extreme roughness and absolute smoothness merge in the dome.

Project:ORDER CLUB
Project Location: Ji Nan
Floor Area: 450 square meters
Type of Design: Interior Design for Night club
Design Firm: J.H Architecture Studio
Designer: Xu Yiwen, Yang Rui, Zhou Guangjian
Photographer: Hu kaifan
Stage Design: Keefer
Time of Completion: October, 2021
Company Website: jh-architecture.net
Email: [email protected]
Materials Used: Terrazzo, stainless steels, frosted glass, marbles, mirrors, and LED lights, Soil.






















































