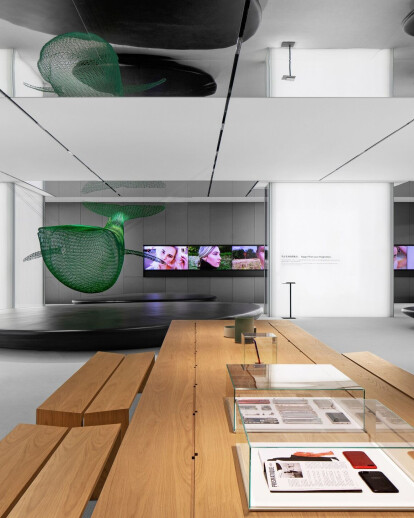The space for liberalization weakens the innate animal strangeness and aggression between people. As a result, the entrance part ofthe flagship store is completely open, and there is no obvious trace of any goods within the sight of the passers-by, which weakens the commercial aggression.
As the first super flagship store of OPPO, there is no need to express products too much. There is a lot of space in the store to give consumers free experience, and through the space to convey the enterprise's openness, tolerance and acceptance of creativity in the face of the market. Through the space to increase brand and consumer dialogue and contact. The core idea of this space design is decentralization.
We do not want to create an extremely authoritative state, which has coercing consumers to move on specific lines and browse all products. OPPO, as a favorite brand for young people, should be free and open,allowing both sides to easily choose their own ways of doing things.
The pebbles are designed to make the scene more public, not a utilitarian business space, but a more open space for the city, such as a city landscape, where passers-by cantake a break.
Each giant cobble stone has an irregular outer contour that allows the experience to maintain a comfortable and safe distance from one another.
In the traditional electronic product sales display, there are a lot of burden some that causing unpleasant feelings for consumers. So in this space we try our best to express the product in the simplest way, log table on the opening of the strip notch, the product will be directly presented on the table, other than this and nothing else.
There are four structural columns in the original building space, combined with the many experiences OPPO products we create in space, we fully embody the performance of the product. This is the core value of our design approach to bringing a premium to business through space.
Today, almost all people, especially young people, those who have certain ideas in their minds need to be released freely, and we have been looking for some kind of vehicle to make this kind of thinking thump out.
So, the largest creature in the world, the whale, symbolizes freedom and carries dreams, and we use open thinking to design this art device, and we use it to weave out of the body and hollow out the texture, as seen in the dream, so that the viewer has more space to imagine. Not a constraint.
Space design is both perceptual and rational thinking process, the most original starting point for space in mind is very abstract and even very vague picture. But this is the picture, we always feel that it is the most real, respect their first feelings,and convey it to others, we discover the commonality of the picture in the public.
In the process, we need to communicate with countless people to find the key words of space and obscure them. What is vague is the public stereotype, breaks through the existing cognitive limitation, producesthe impact new feeling. The design has the foresight, gradually perfecting the society's cognition of beauty.
Material Used :
Mirror stainless steel, white laminated glass, translucent film, black painted board.





























