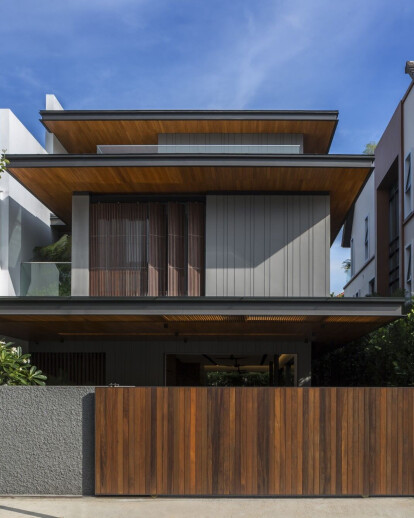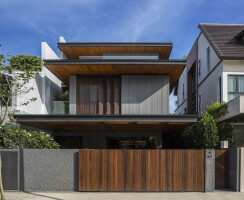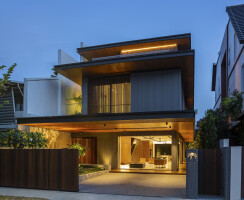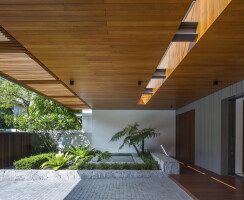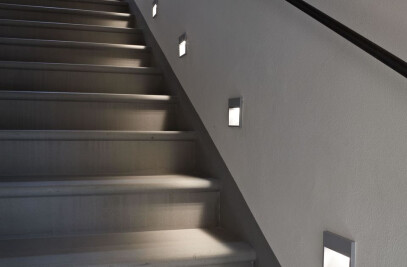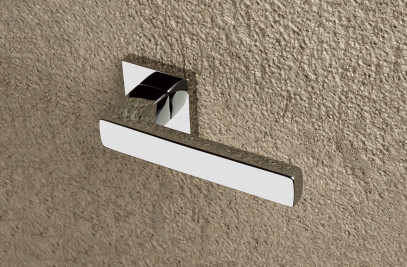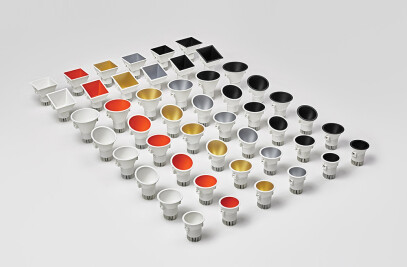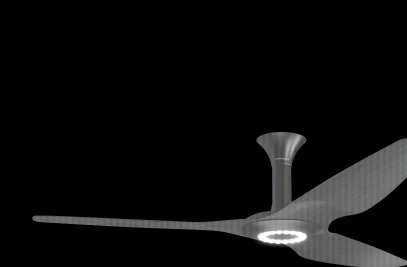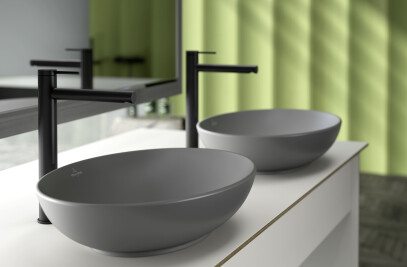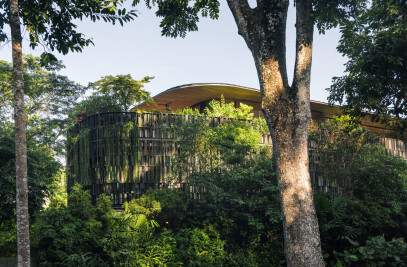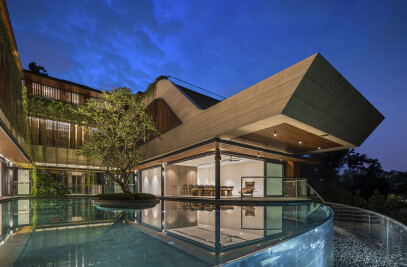The family of six was outgrowing their apartment unit and needed a much larger space for the children entering their teenage years. Coincidentally, they purchased a semi-detached plot a few doors down from a house we previously designed, which eventually led the family to us.
The semi-detached house is oriented north/south, with the long side facing west. The house at the south-east face has an unblocked view between two neighbouring houses at the rear, providing an open vista to the landscape behind. The north-west front of the house faces the street and receives the afternoon sun. This makes the rear a coveted location for the bedrooms.
The brief called for a house spatially arranged around the family’s daily ritual and to foster family togetherness. As the children are of school-going age, it was important to ensure that they each have their own space for study and school-preparation in the morning. To encourage family bonding after school and work, the ground level was kept open – meals, homework, tuition, reading and games are to be held here. This was the primary factor in the spatial organisation. Architecturally, the owners wanted the house to be modern and tropical – comfortable and well-shielded from the elements of nature such as the sun, rain and mosquitoes. They had also requested that all the bedrooms were to be on the same level and were resolute in reserving the best side of the house for the children’s bedrooms.
The spatial programme was thus driven by a how the family lives as a daily ritual and how to create deliberate spaces for familial interaction. With this as the primary organiser, the layout for the three-storey house was then made clear with the public zone on the 1st Storey, bedrooms on the 2nd Storey and private family zone on the Attic. Each floor has visual or direct connection to gardens, planters or the surrounding landscape. The 1st Storey Living and Dining space was designed as an uninterrupted and continuous see-through space. During celebrations and large get-togethers, the dining and living spill over to the outdoors; the rear garden and car porch becomes a flexible and multi-functional extension of the indoors. The pocket of spaces within the open plan is defined by well-thought placement of furniture, unified by carpentry. The ground floor becomes a fluid space for family and friends to gather, meet and dine within one open space. The unifying carpentry wall delineates the open space from the Guest Room, Powder Room, Store and Wet Kitchen.
Three sides of the 1st Storey are enclosed by large sliding glass panels with lush greenery all around. When fully opened and tucked into pocket walls, the ground plane becomes a seamless transition between the inside and outside of the house. The living & dining space converts into a tropical veranda whereby the occupants enjoy abundant daylight, natural ventilation and unobstructed panoramic views of surrounding greenery. Generous overhanging eaves on the 1st Storey keep the direct sunlight and splashing rain at bay.
On the 2nd Storey, the Master Bedroom is located at the front, street-facing and with a view to its own private garden. The children’s bedroom at the rear opens out to the panoramic view behind. The children’s connection to nature is encouraged by allocating a garden terrace at the rear to share and tend to. The bedrooms are connected by a double volume library, where the love for reading is nurtured and heightened with sunlight pouring in from the skylight above. The library atrium, connected on both ends to pockets of landscaping is well-lit and ventilated. The ability to draw the natural world into the heart of the domestic realm and to accentuate the lofty ceiling are central design responses for a house in the tropics.
The tropical climate is addressed in this house through multiple layering, on the horizontal and vertical plane. Generous overhanging roof eaves provide shelter from sun and rain. Vertical layers of privacy screen and blinds filter off prying eyes and the harsh tropical sun. The result is delightful tropical shade that is cool and secure for the family to enjoy.
Materials Used:
1. Big Ass Fan - Haiku fan, black aerofoil finish
2. Dekton - Halo
3. Caesarstone - Pure White 1141
4. Simon Electrical Switches - i7 series
5. Duravit - Durastyle Wall Hung WC
6. Villeroy and Boch - Loop and Friends Undercounter Washbasin
7. Arkos - Swap M, Orbital Mini
8. Flos - Mini Box
9. Ares - Zeta Power, Tapioca Power, Rho Power
10. Olivari - Planet Q CO lever
