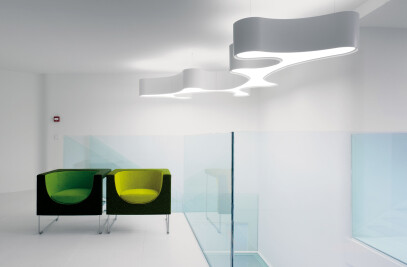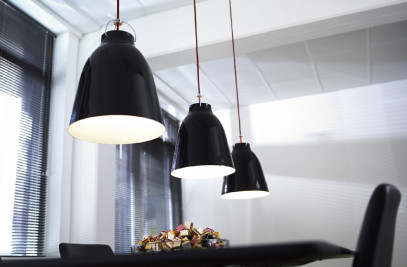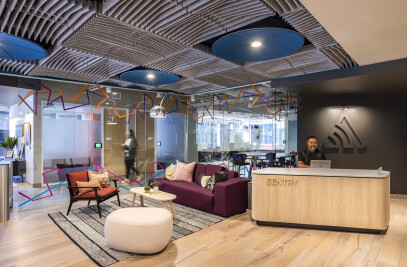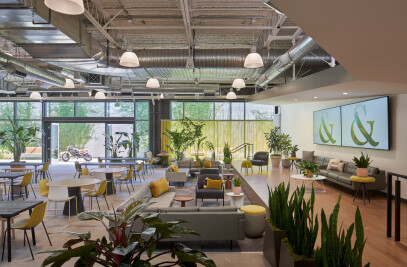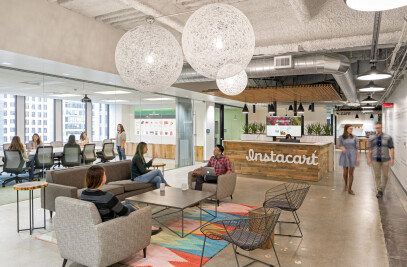When One Workplace decided to move its headquarters and showroom, it had grand ambitions for its new location. As the largest furniture dealer in Northern California and the single source for Steelcase furniture in the San Francisco Bay Area, the company wanted to redefine the architectural standard of not only its own o!ce, but also of the showroom experience itself. One Workplace had already shifted the industry paradigm of sales and showrooms away from a transactional experience to one of collaboration and partnership, and the next iteration of its corporate headquarters needed to embody this innovation and progression. No longer a static showroom, the working showroom needed to demonstrate what is possible when great minds come together within the context of a multi-disciplinary design lab.
Interestingly enough, the company succeeded in its visionary goals by embracing the past and renovating an older industrial warehouse and o!ce that had fallen into disrepair. One Workplace collaborated with Design Blitz, a young architecture firm with a track record of creating innovative o!ces for successful tech companies, to create a bleeding edge, world class workplace. The architects combined an existing 10,000 square foot stand-alone, mid-century o!ce building with 25,000 square feet of an existing warehouse to create 35,000 square feet of o!ce, showroom, and workspace. Design Blitz’s design for the new facade and landscape improvements expand One Workplace’s space into a multi-functional indoor-outdoor environment that transcends both o!ce and showroom norms.
During initial conversations with the client, Design Blitz began mapping both the client and user experiences through the space. The mapped experiences demonstrated that both customers and users would be sent out into the space to experiences a series of carefully planned touch points and then brought back to their starting point - much like the path taken by a boomerang. The boomerang further manifested itself in the creation of the two-story stacked ‘boomerang’ mezzanine in the center of the open o!ce space. The elevated conference room and observation platform allow members of the One Workplace team to quickly survey the floor and show customers how a variety of systems solutions can intermix to create a unified, flexible and layered approach to workplace layout.
Additionally, the project demonstrates strong metrics for the economics of e!ciency. One Workplace moved from a 45,000 square foot space into the new 35,000 square foot space while increasing sta" from 101 to 165. This feat was achieved by reducing workstation foot print and moving the majority of the sales team to a mobile work flow where workers do not require a dedicated workstation. Design Blitz also planned for longevity by providing a raised floor system in the open o!ce for easy future furniture reconfiguration, so that all components of the workspace are moveable and flexible. When it comes to modern work typologies, One Workplace is walking the walk.






