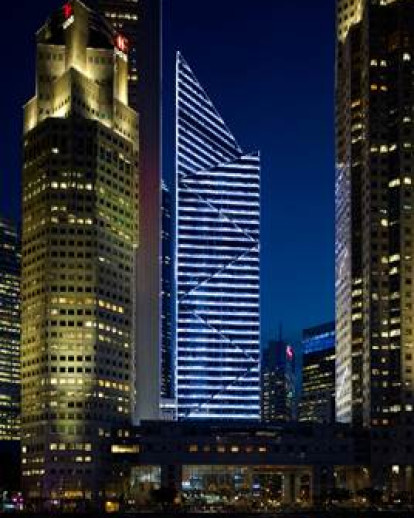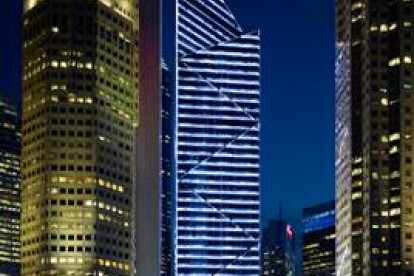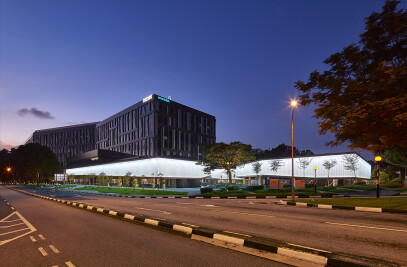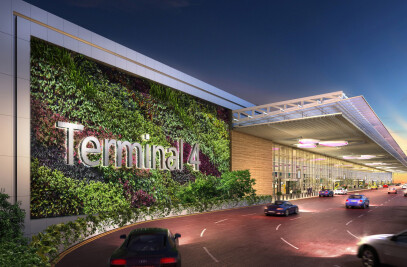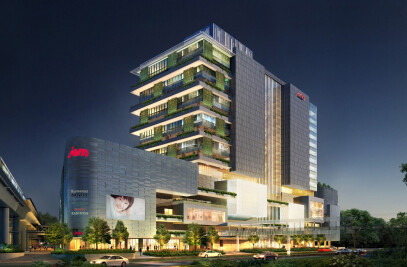The Marina Bay District has garnered plenty of attention for its glittering new attractions, but the Central Business District is now getting a facelift of its own. SAA has unveiled One Raffles Place Tower 2 – a sustainable LED-lighted skyscraper poised to infuse vibrancy into the downtown core with full glass windows. This landmark offers panoramic views of Singapore and multiple green features that enhance the quality of the working environment.
Guided by SAA's philosophy, the home-grown architectural firm designed the 38-storey office tower with an urbanistic approach, giving much attention to its surrounding urban form. With its crystalline exterior, the new skyscraper not only creates a strong presence but further catalyses the transformation of the existing downtown core into a vibrant global business hub. By night, the tower's glass façade coupled with its lighting effects illuminates the night sky which enhances the attractiveness of the unique Singapore skyline for the district.
Through this redevelopment project, One Raffles Place Tower 2 harmoniously complements One Raffles Place Tower 1, formerly known as OUB Centre. The diagonal planes of the new building are inspired by the spacing of the windows in its counterpart. One Raffles Place Tower 2 was developed from a collaboration between SAA and Paul Noritaka Tange of Tange Associates, whose father Kenzo Tange had designed the original One Raffles Place Tower One, formerly known as OUB Centre, over two decades ago.
Building a Sustainable Landmark As a sustainable building, One Raffles Place Tower 2 seeks to create a serene, comfortable and welcoming environment in the CBD while minimising environmental cost. Some of its green features include: the extensive use of eco-friendly building products and materials within and outside the building, energy-saving light fittings, solar energy, a highly efficient central air conditioning system that regulates fresh air and provide quality air filtration for the office, and motion sensors to reduce unnecessary waste of energy.
One Raffles Place Tower 2 is a recipient of the Singapore Building and Construction Authority (BCA) Green Mark Platinum award. This is Singapore's highest green building rating system that evaluates a building for its environmental impact and performance.
Mr. Yeo Siew Haip, SAA Managing Director, commented, "We believe that architecture goes beyond aesthetics. The design should add value to the urban environment. With its strategic location in the existing Central Business District, One Raffles Place Tower 2 injects a new form of urban energy at streetscape level.
The overall design strategy for One Raffles Place Tower 2 is to produce a landmark that not only rejuvenates Singapore's changing cityscape but also create a pleasurable working environment for its users."
