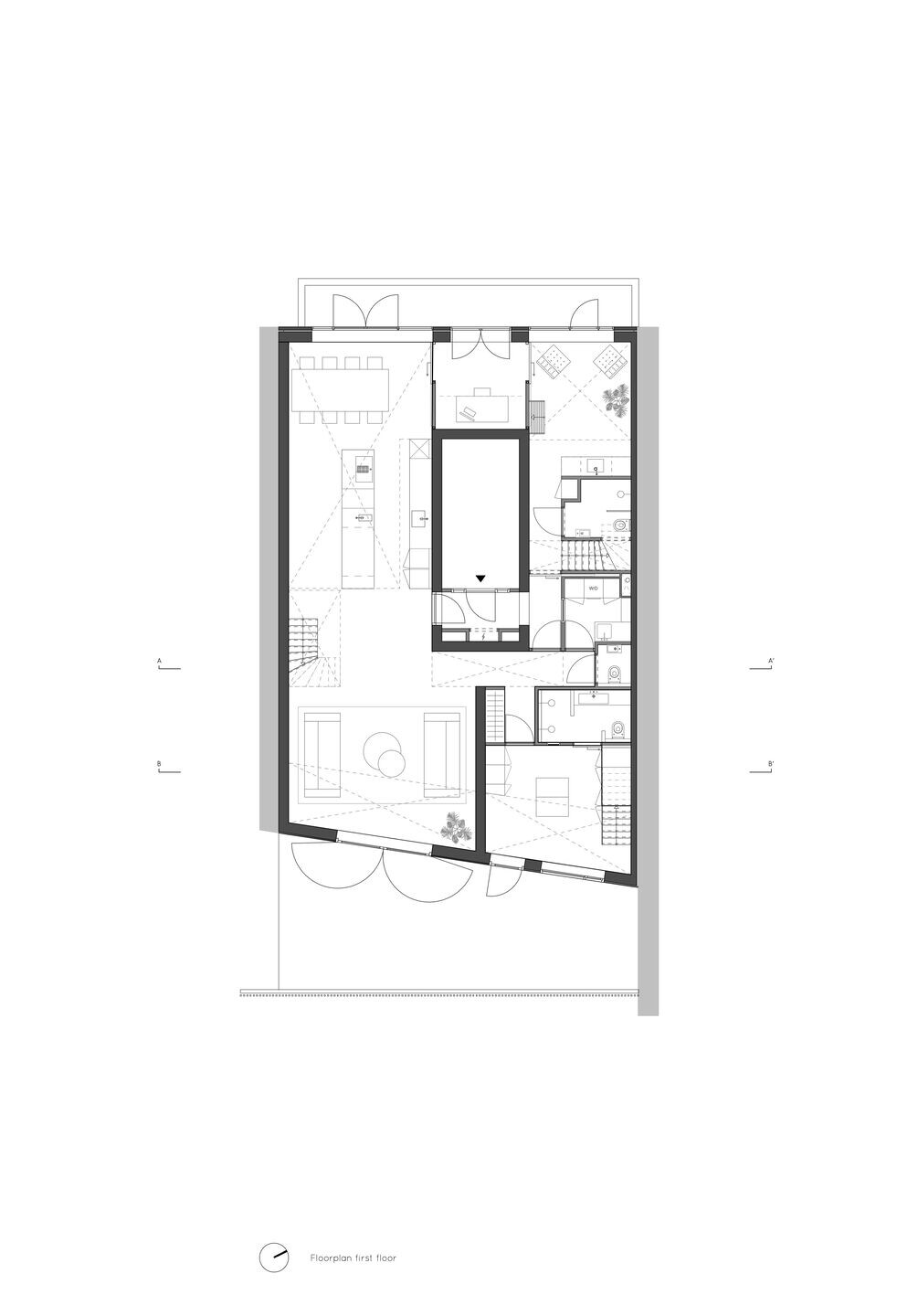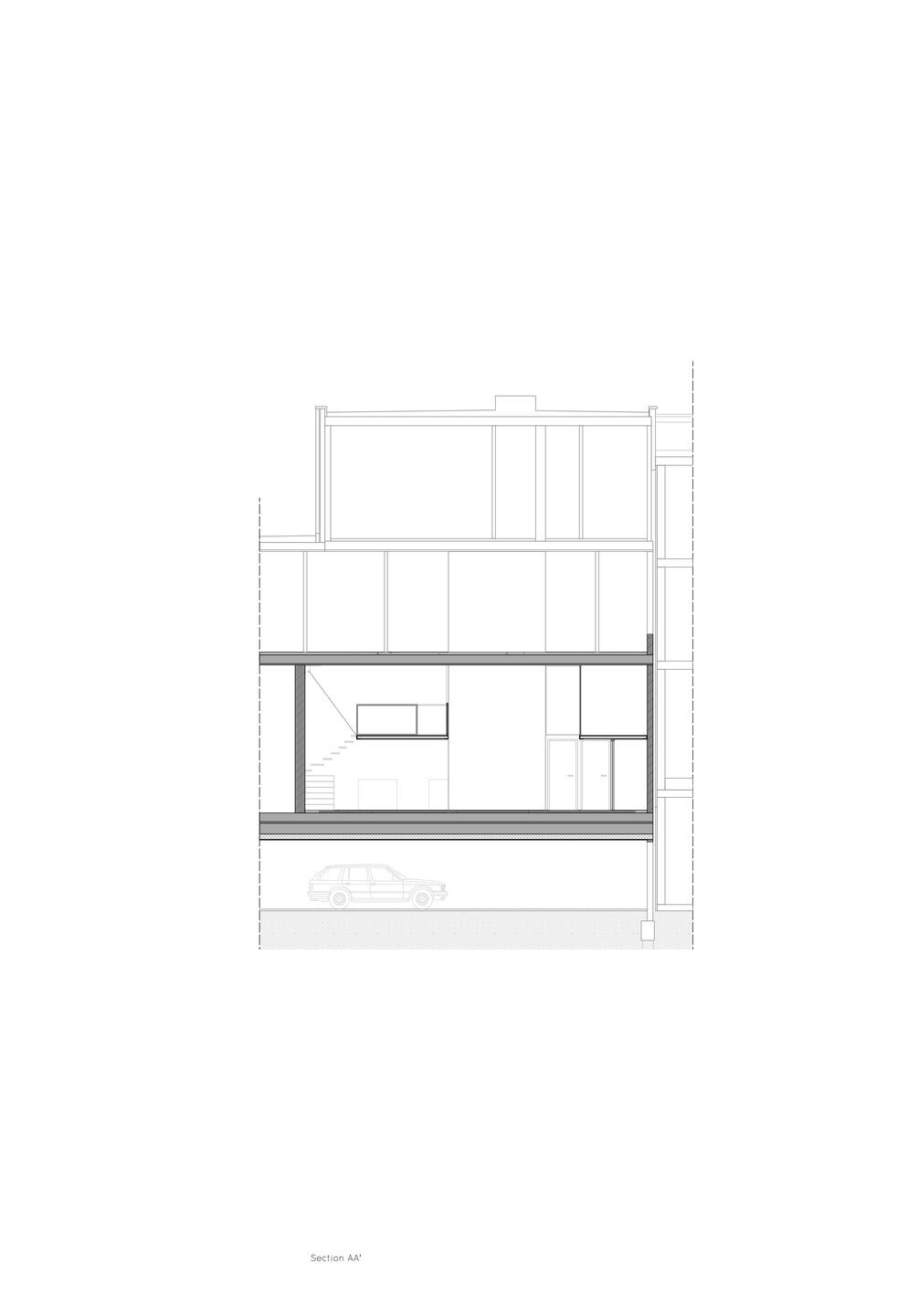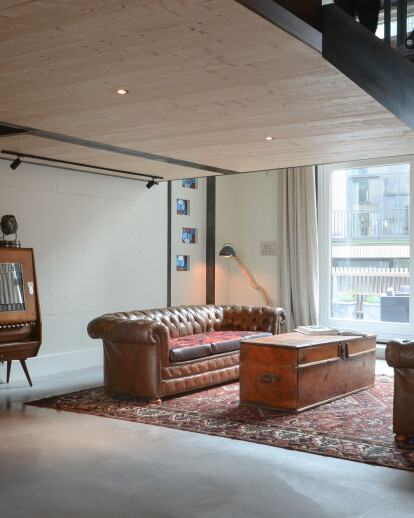The client’s brief was to create more living space in their new loft in the North of Amsterdam. The loft was delivered casco with a ceiling height of 4.5 meters. Heigh, but not quit heigh enough for an extra floor. How to create more living space in this heigh, though limited space.
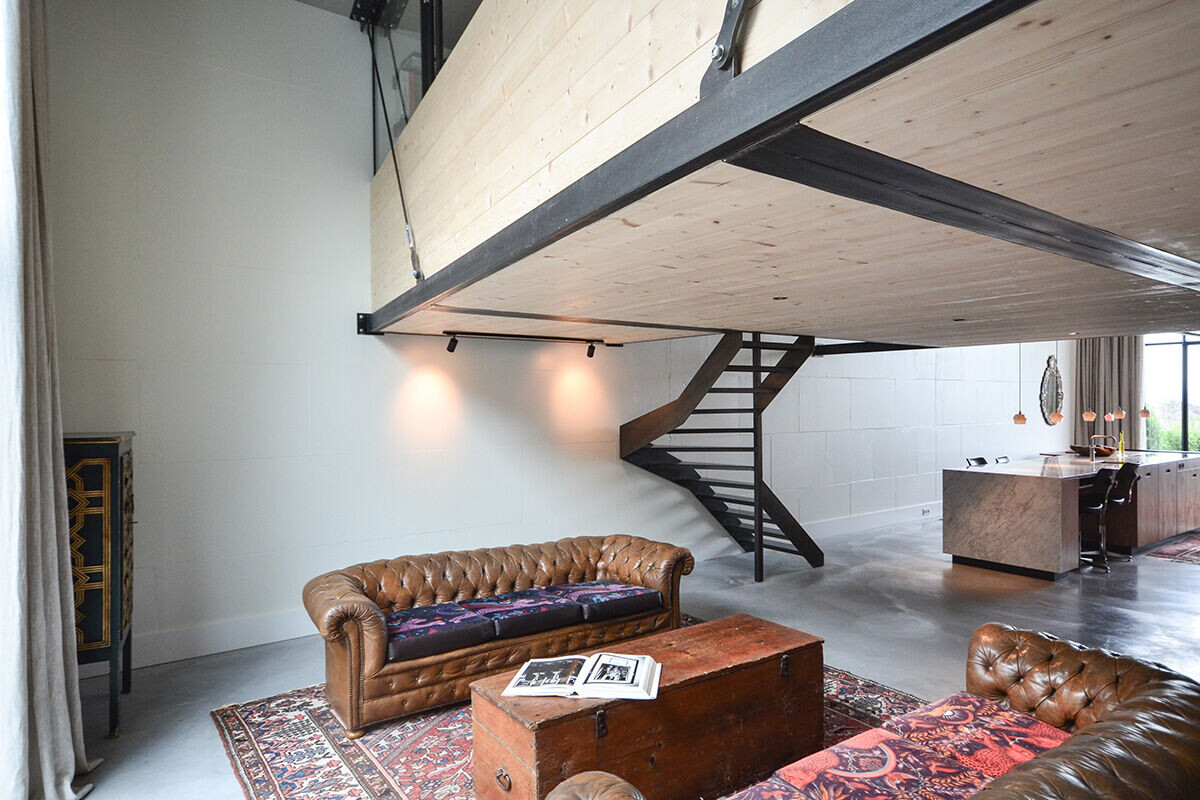
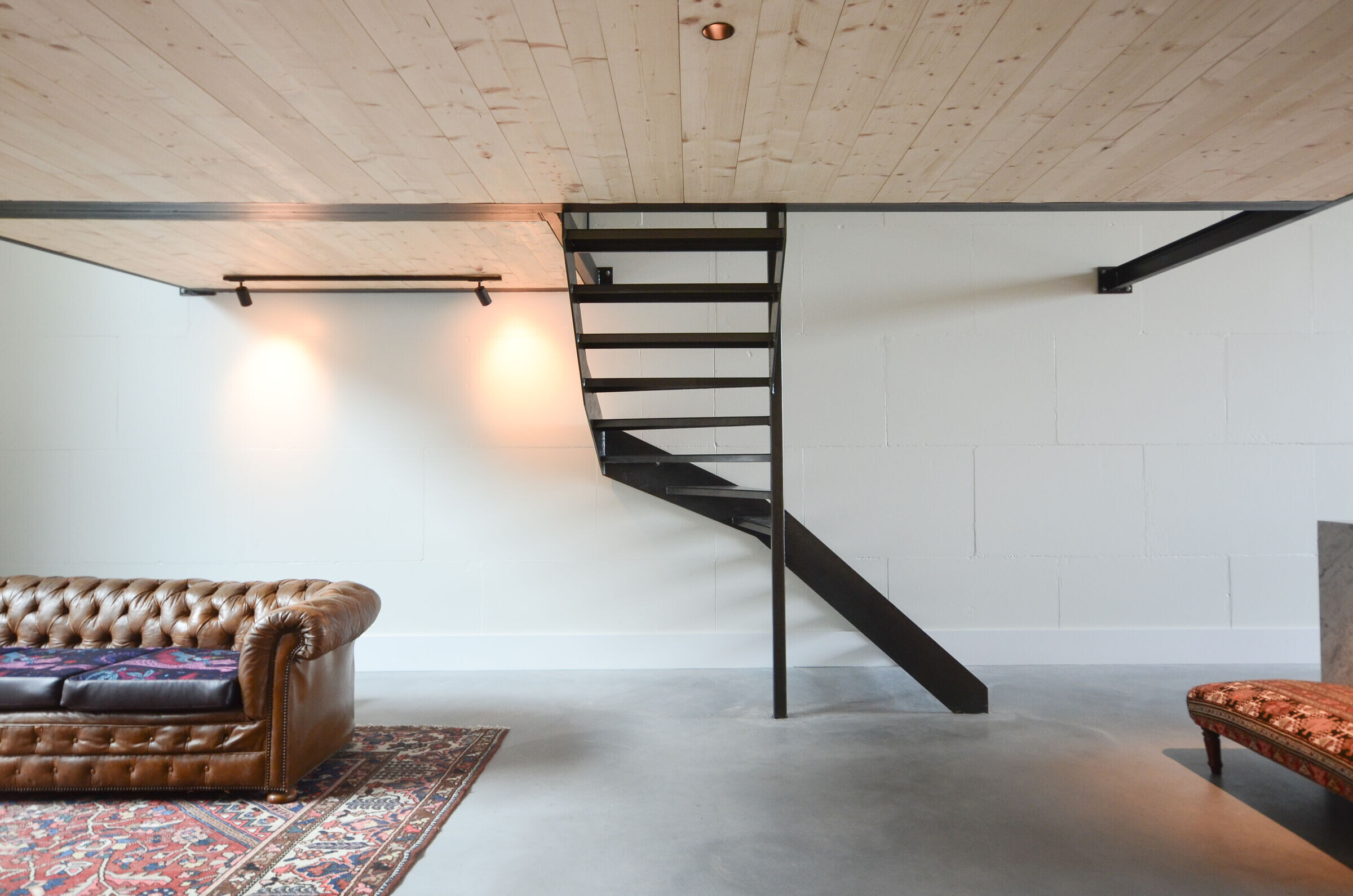
Construction - The construction of the new mezzanine was the starting point of the design. Because of the casco ceiling height, the floor should be as thin as possible. Next to that, the casco turned out to be limited in possibilities for the construction of the mezzanine floor. Because of minimal reinforcement in the concrete floor and ceiling, placing columns was impossible, and the mezzanine floor couldn’t hang from the ceiling. But sometimes design limits result in creative solutions: Though floor and ceiling should be kept free of construction, the encounter of wall and ceiling gave us the solution. By using diagonal steel traction cables to connect the steel construction of the mezzanine with the casco building exactly in this angle, the extra floor could be realized. The mezzanine is made out of hollow wooden profiles which are placed between steel L-profiles. By using hollow wooden profiles, the wooden floor parts are light but still have the strength of wood. Furthermore, because of the diagonal construction, we could use very thin steel L-profiles. In this way, a minimal floor height of only 12 cm could be realized.
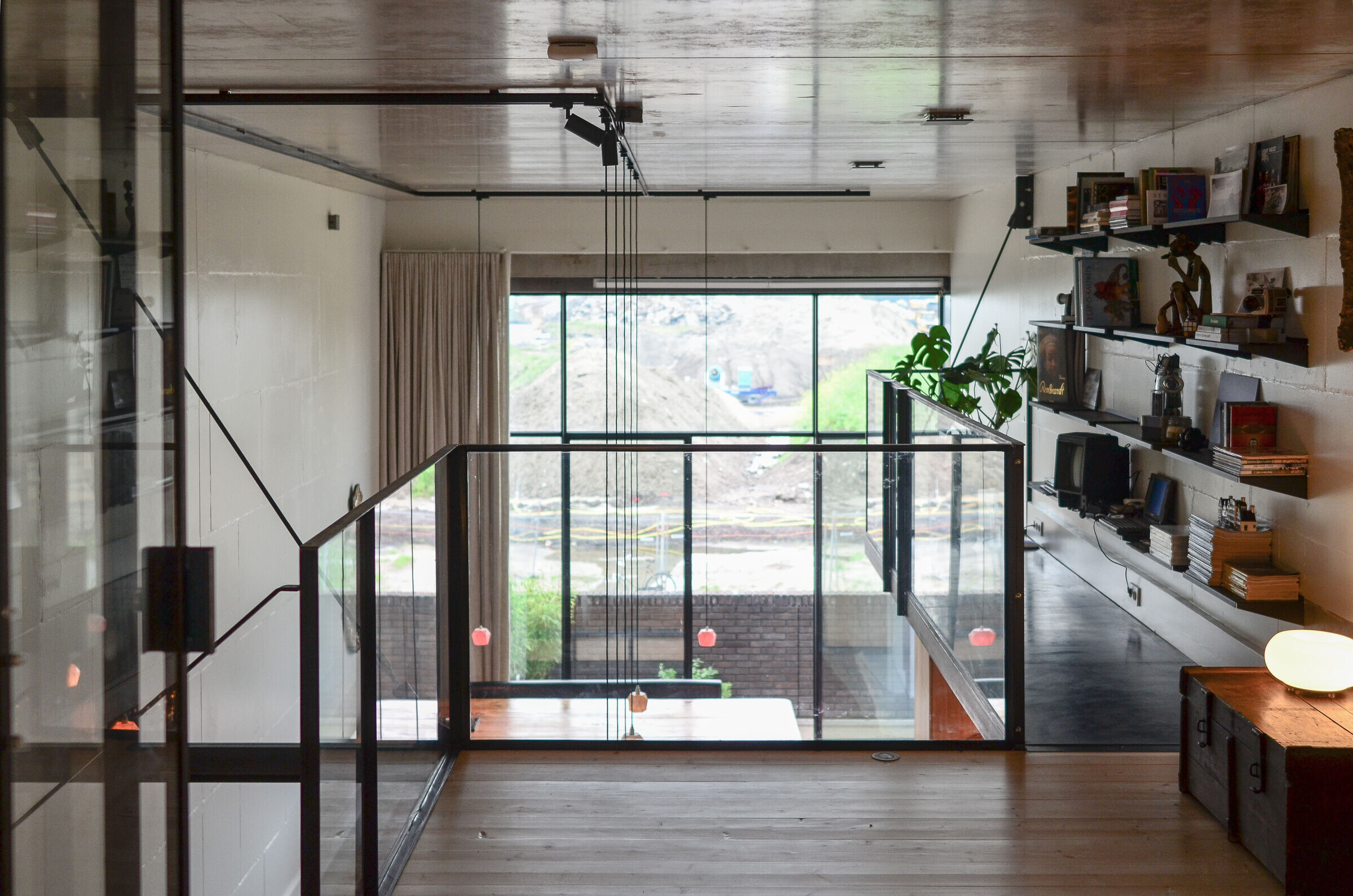
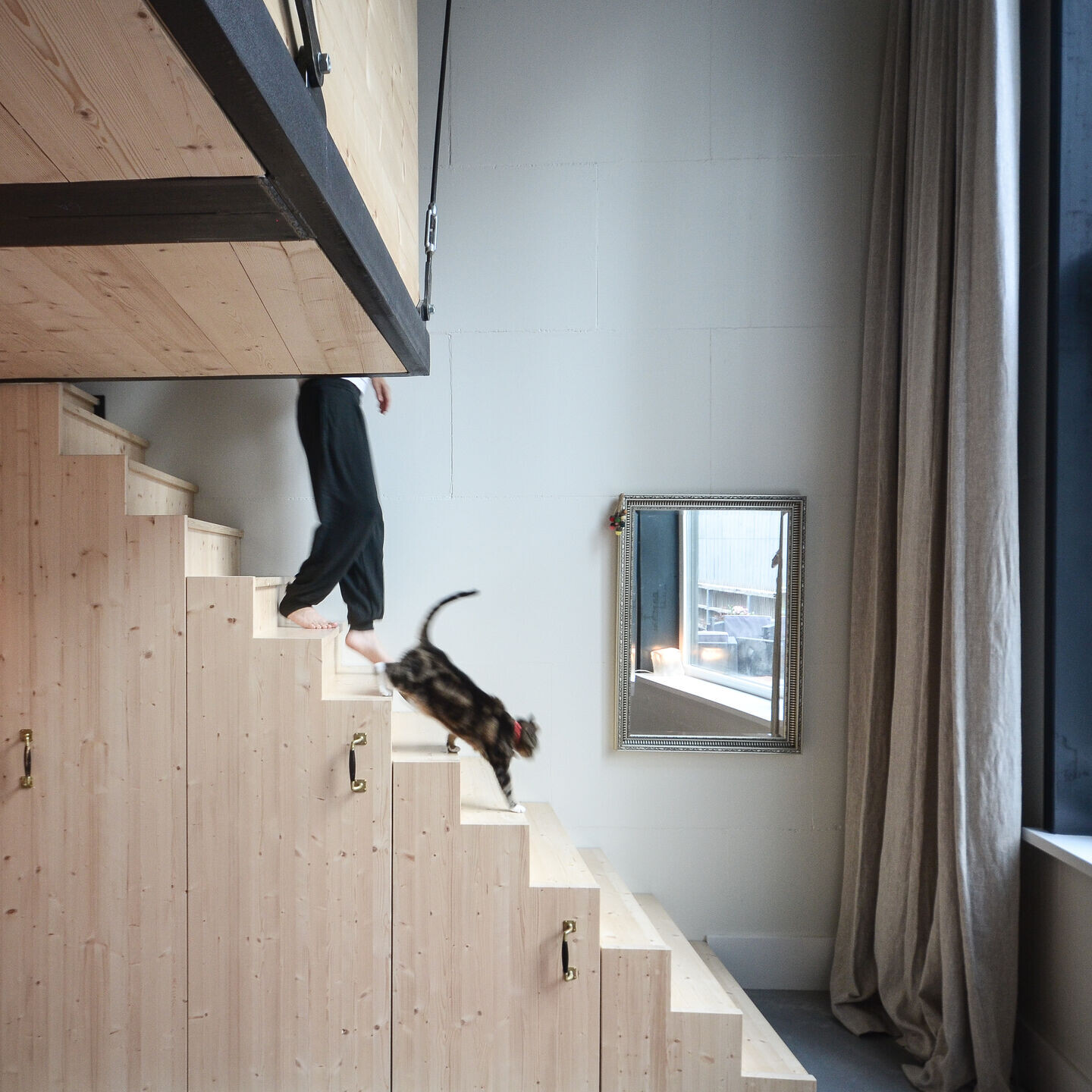
Materials - The used materials are considerately chosen and detailed. It was a strong wish of the clients to implement materials in such a way that their specific quality and characteristics would remain.
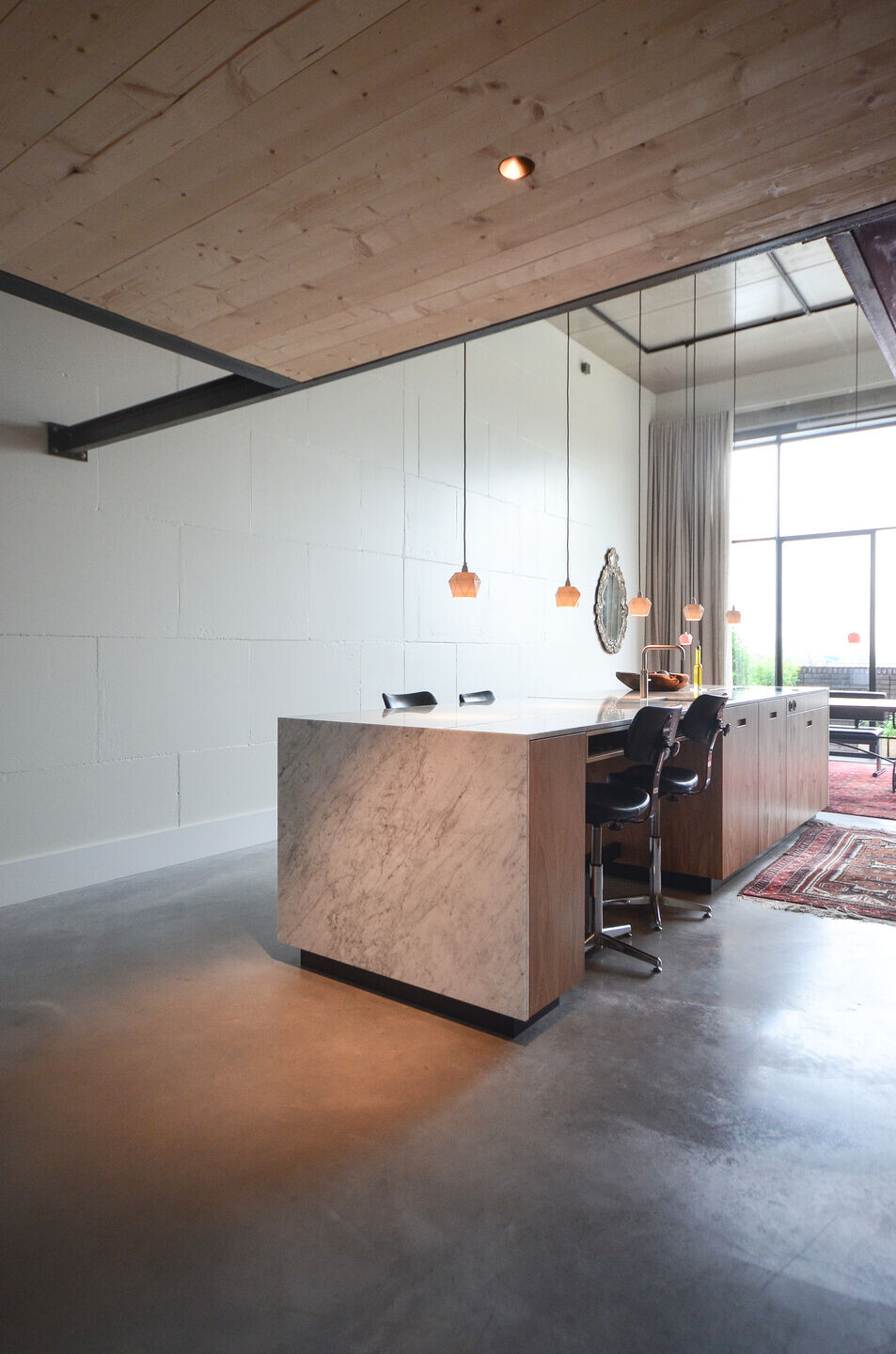
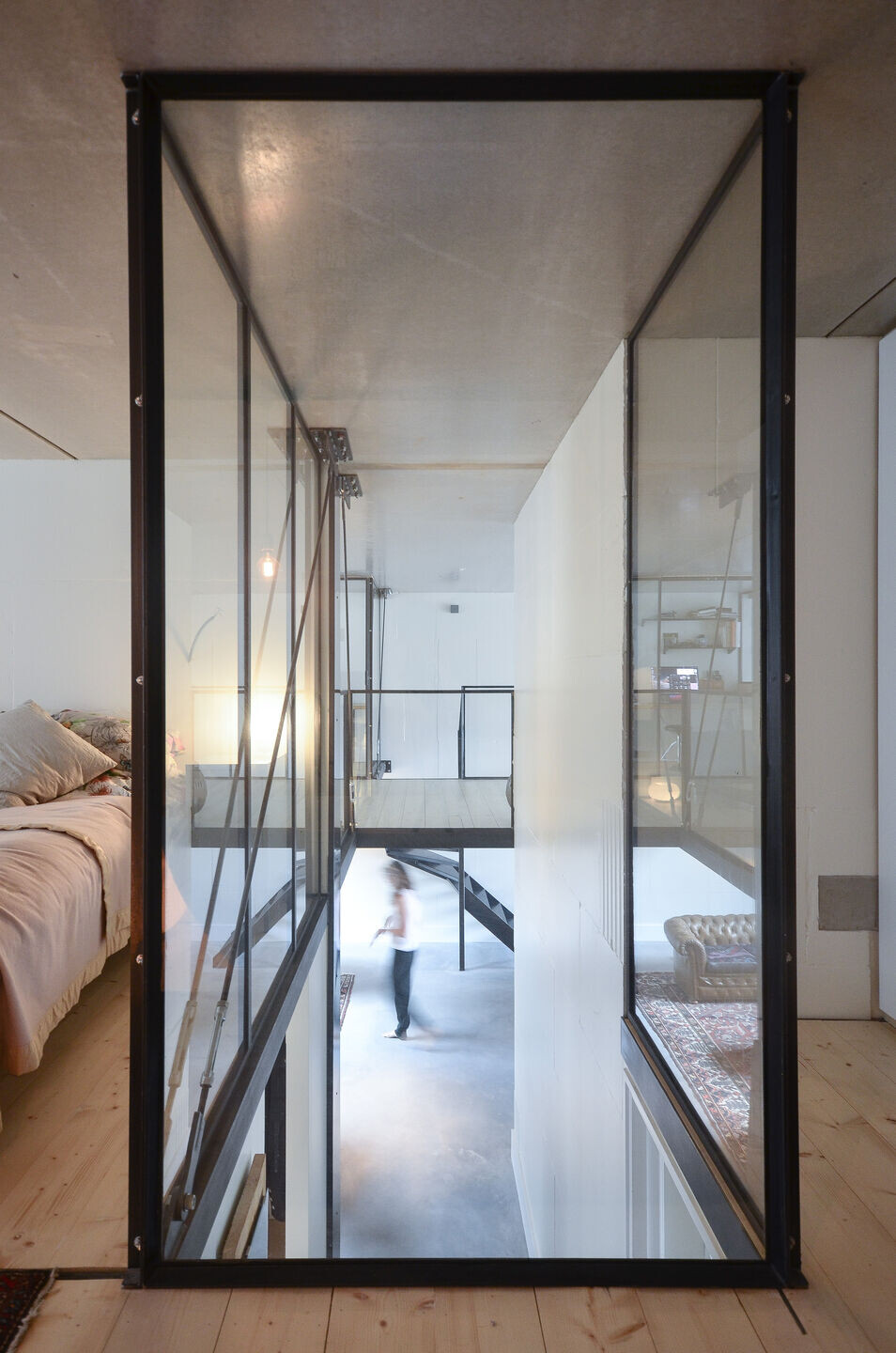
The implemented materials are almost ready for use as they are. In this way we could realize the interior with as little different materials as possible. And because of this, the original characteristics and qualities stay intact. The unthreatened marble used for the kitchen design and build by studio SOOL makes the story complete.
Experience – The original experience of spaciousness and height the loft was very important for the design and should be retained. Adding a floor with a minimum height below and above, made this a challenge. By designing with views and voids, all the different areas stay connected, and the experience of the big open loft spaces remains in every space.
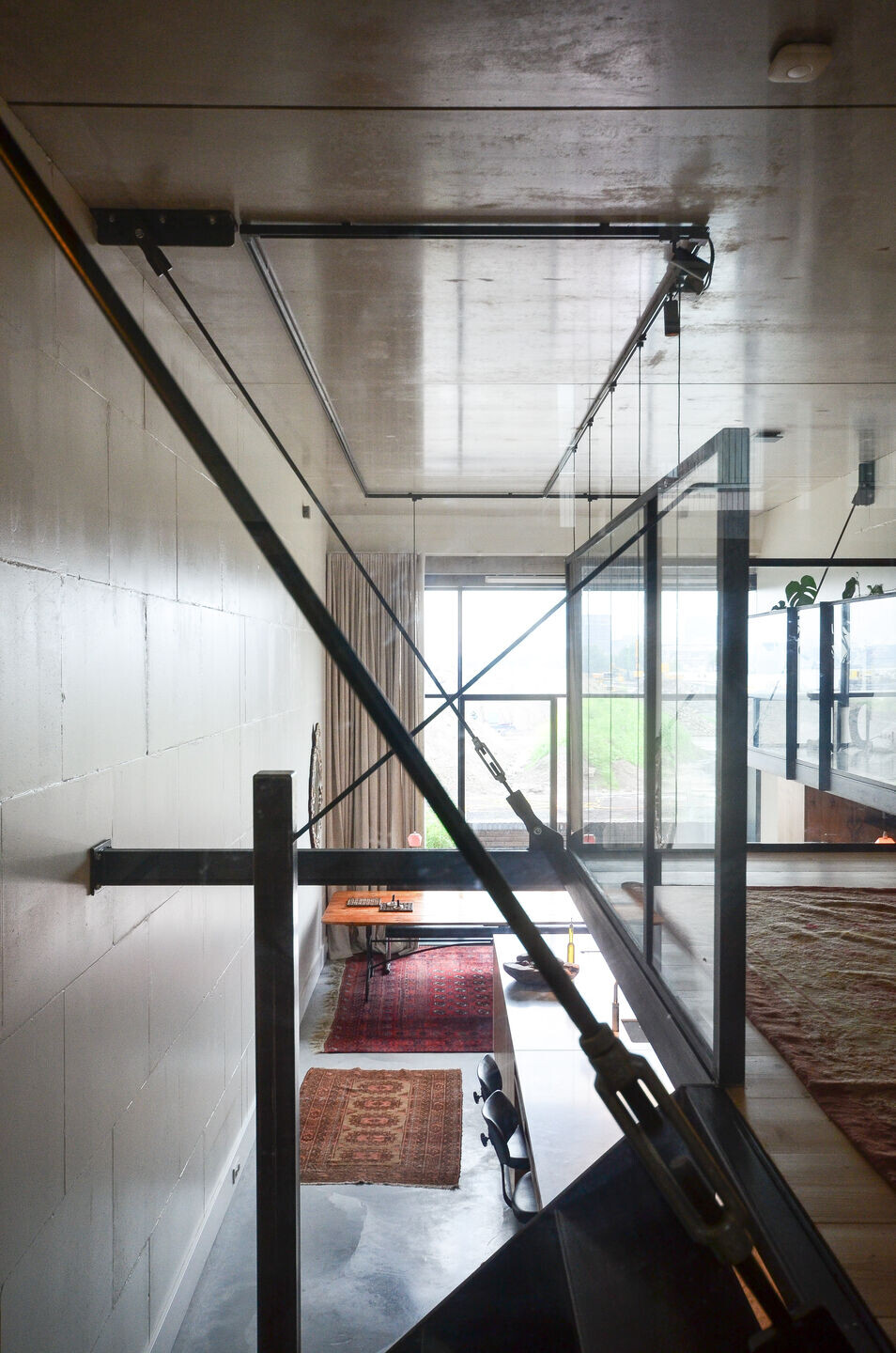
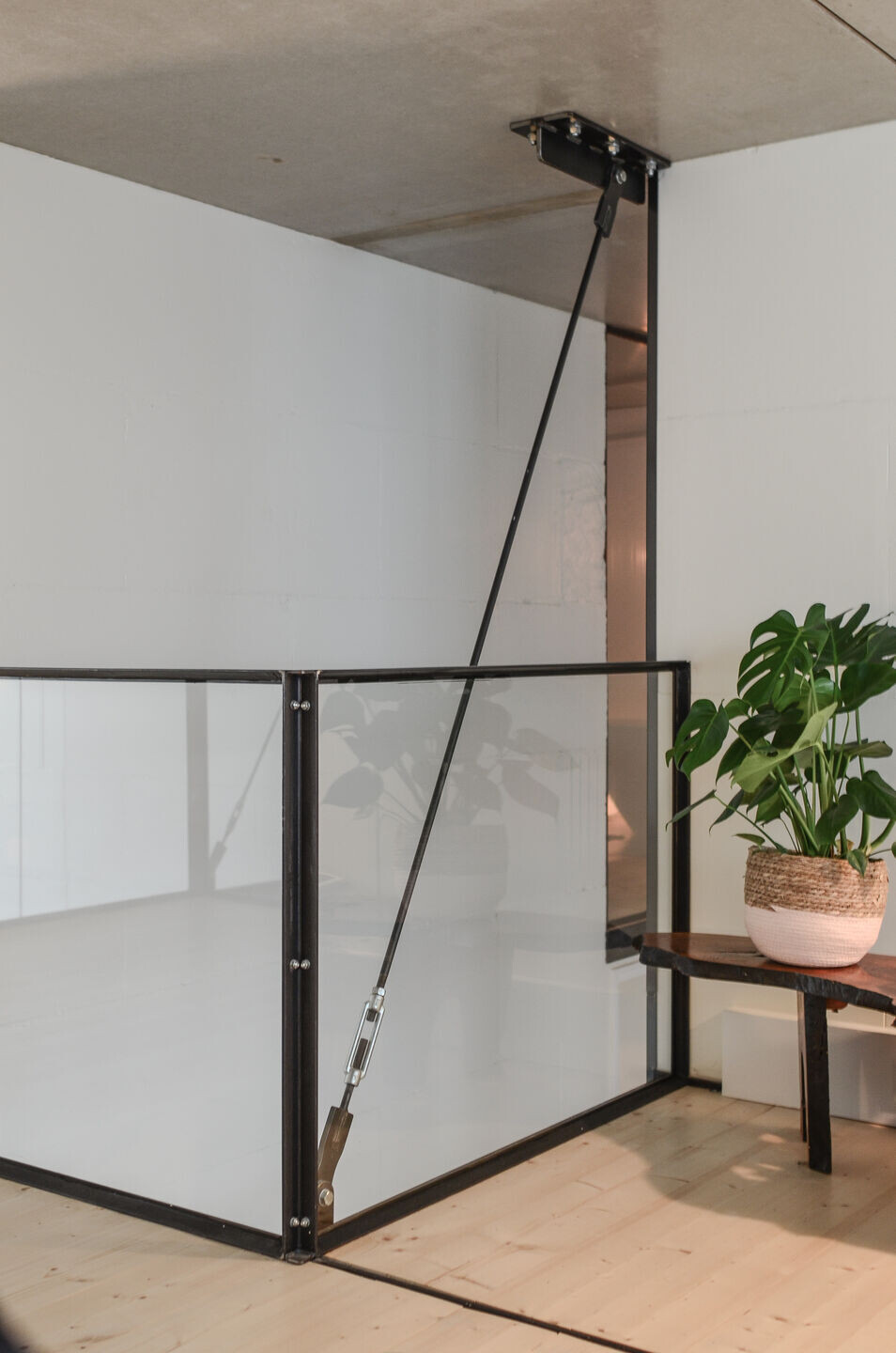
The one-and-a-half-floor house originated from a successful collaboration between all parties involved. An interesting design process which has led to this extraordinary design.
