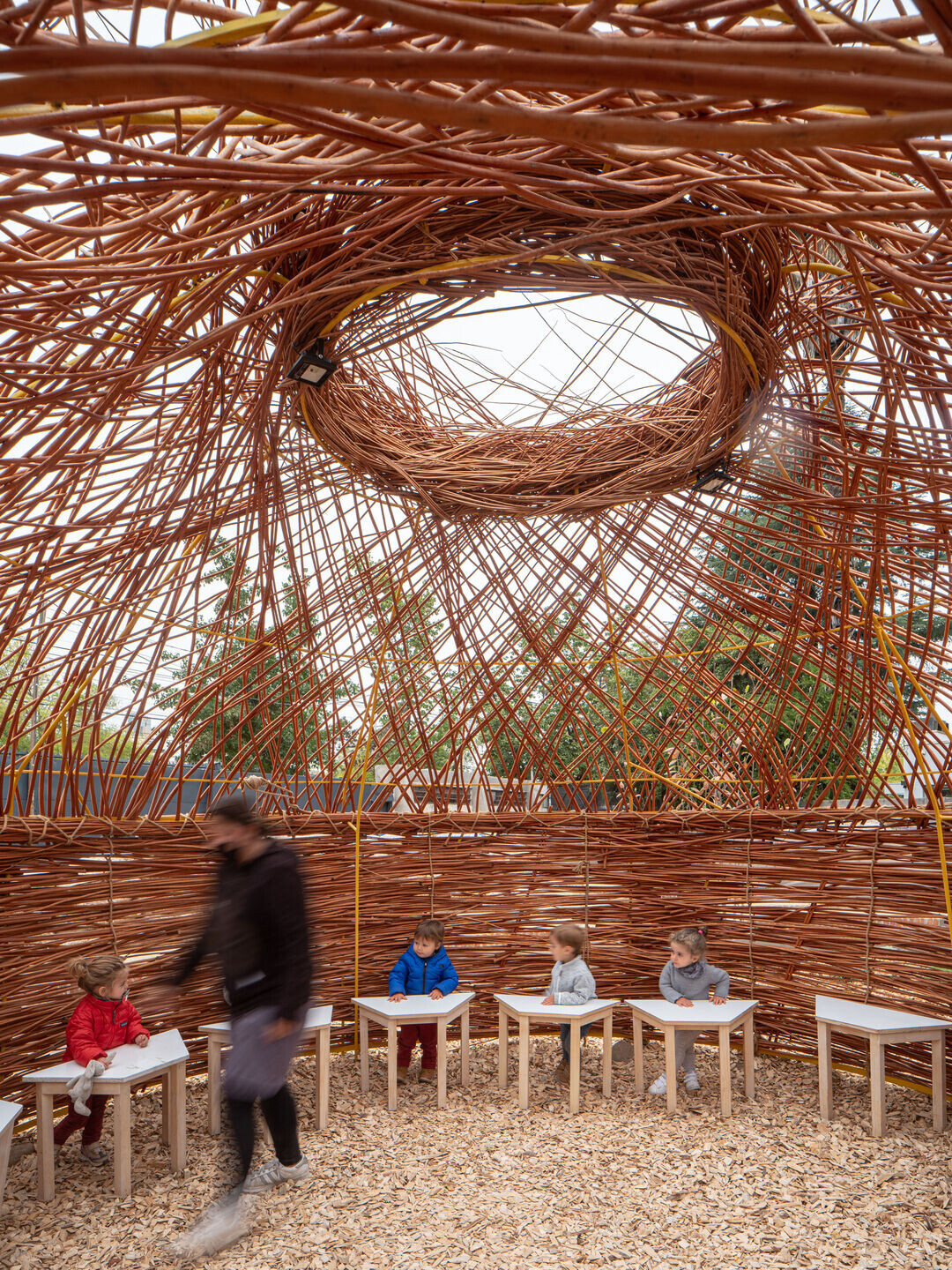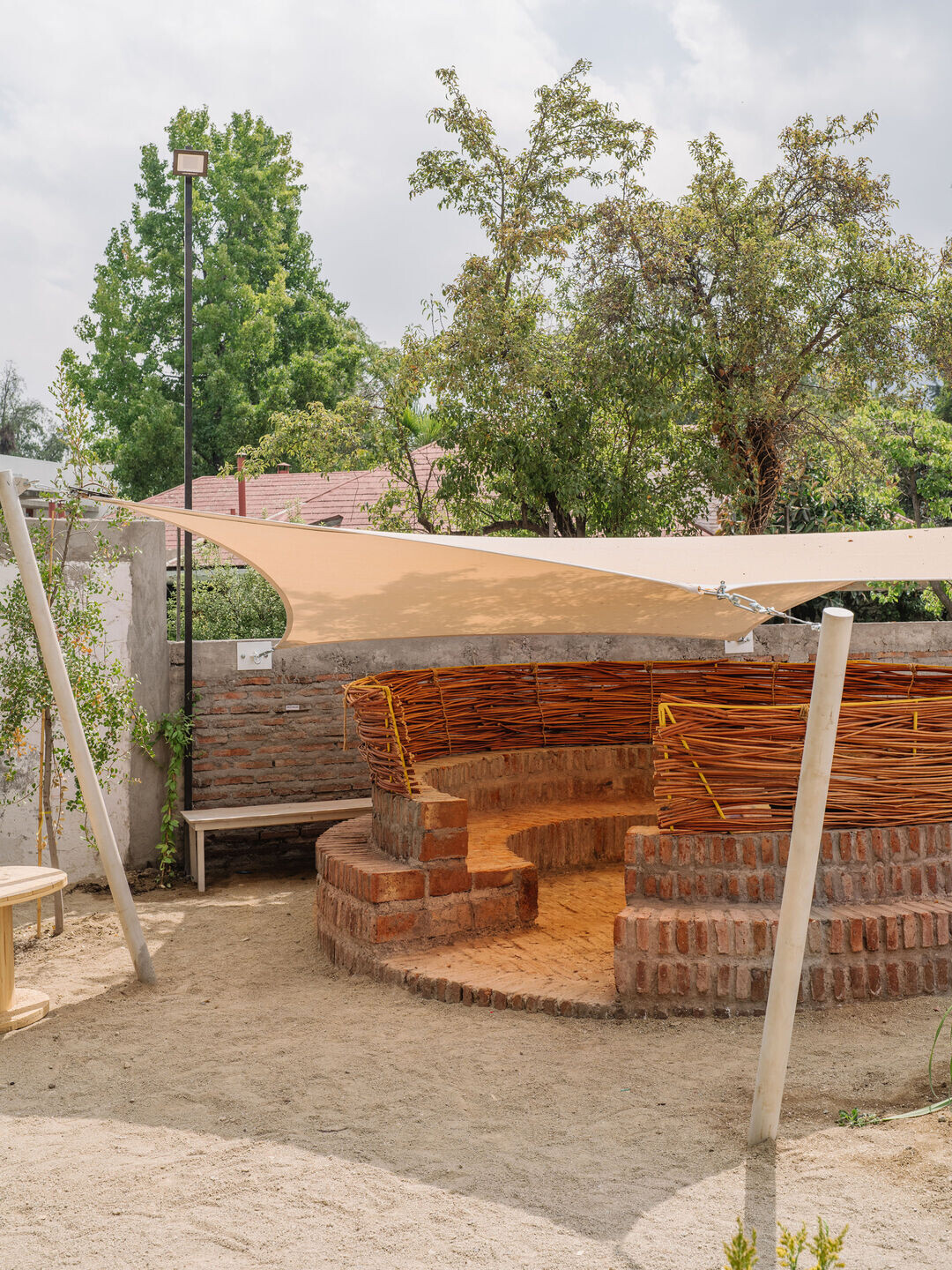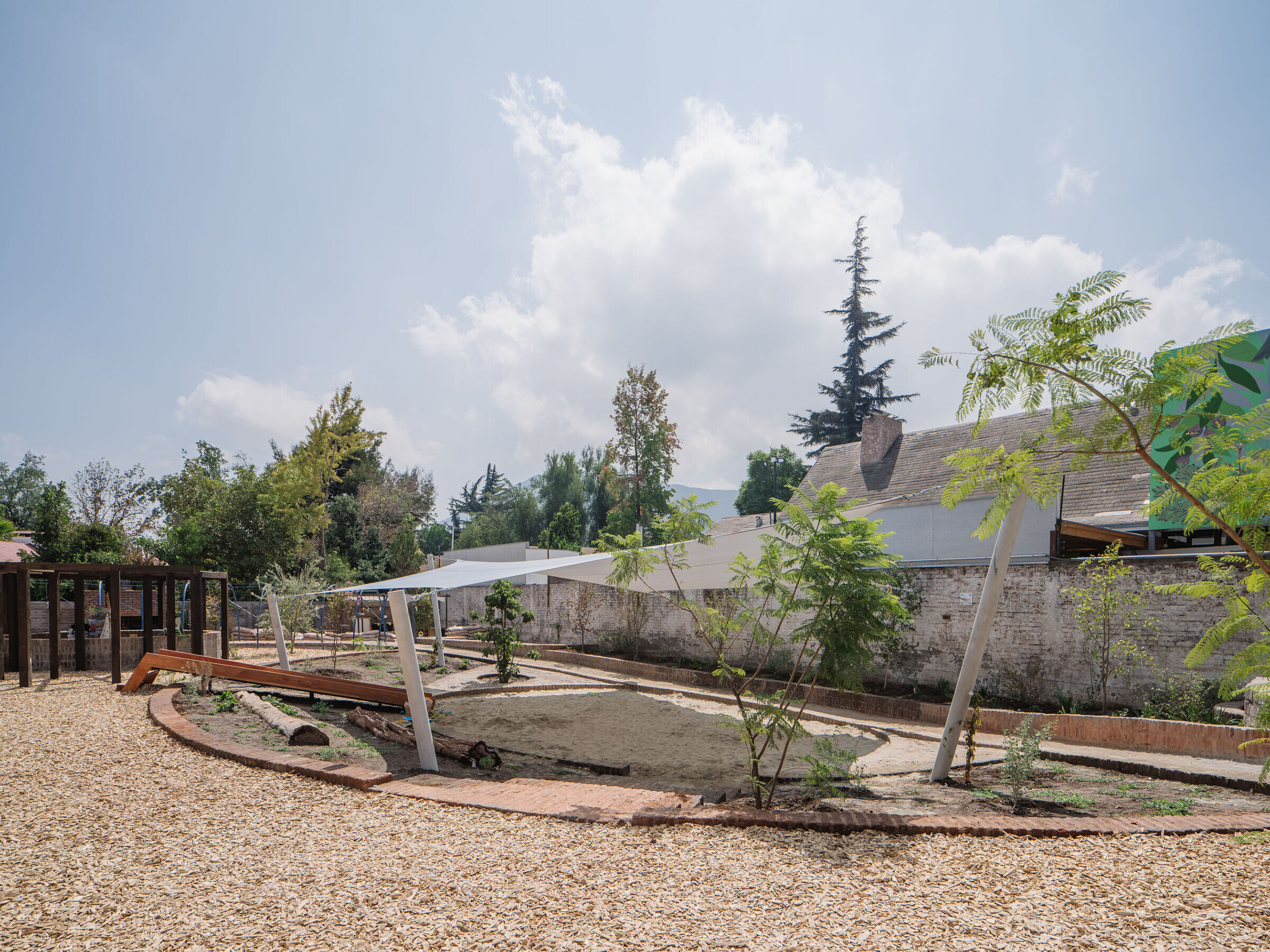Users are children from 2 to 6 years old. The space and layout should make sense for them. Outdoor learning is a program or educational method which is based on the experience and contact of children with nature and the benefits this brings to their training; cognitive, social and emotionally-wise benefits. There are no official regulations for designing this “new” kind of infrastructure, so we made sure every driving concept was the result of a creative process between architect, landscape designer and teachers.

The site was a 1500 m2 empty lot with a soft depression produced by the demolition a former construction. This somewhat moving topography was used to create 2 main levels connected by a sloping garden that encloses a recessed sand pit.

The program was laid out around the lot as individual constructions connected by an elliptical path. The continuous route seems like a never-ending running and playing experience, driving everyone through the different gardens and places along the way. A common thread of a story where every particular place, surprise and experience connects as part of the same story.

A water stream flows along the path. Water enters at the highest point and runs through different surfaces creating sounds and allowing for children to reach and touch or even stand feet in water in spring and summer. At the end of the loop water runs into a well where it gets pumped back in track.

Maybe one of the most challenging issues was to create spaces suitable for concentration learning focused on a specific subject with a reduced group of children, while being able to achieve the feeling of freedom.

Circular shapes in learning show many benefits as it proposes for a dual perception; on one hand it creates a good space for concentration and sociability – we all look at each other – and on the other hand a circular space invites for a playful understanding of space.

In our design, almost every room or outdoor construction is circular. Besides the continuous path and the sand pit there’s a woven basket-like room, a half-height brick room and a circular timber frame room.

The landscape design aims to create in one hand, a direct connection with nature through different gardens made of mostly native species of trees, herbs, weeds and vines. These gardens will in a few years become clusters of smells and colors and will provide shade for the hot seasons.

But furthermore, the idea of interacting with nature as a way of learning, understanding and caring for nature is in the heart of the landscape design. There are not only a greenhouse and a table vegetables orchard, but fruit trees are scattered with in the gardens. They will not only provide fruits to eat as they will also teach everyone about seasons, flowers, smells and a sense of time a growth.

Handcrafted brick was used for most of the elements creating a continuous palette that incorporate as many materials as possible that the land offered as tools for play and education.

















































