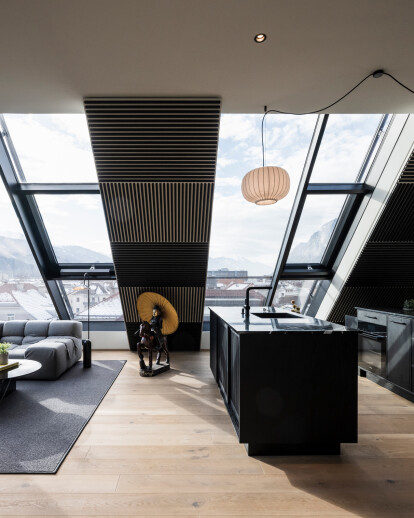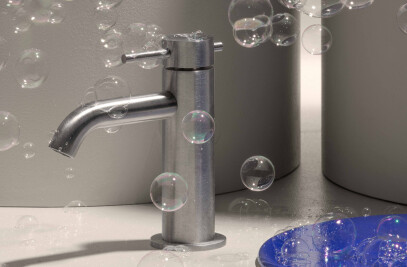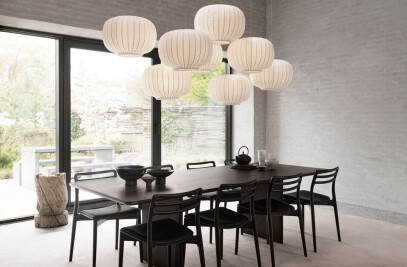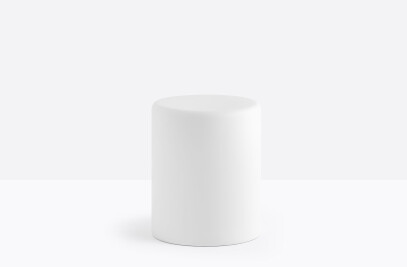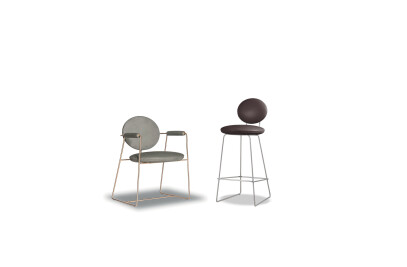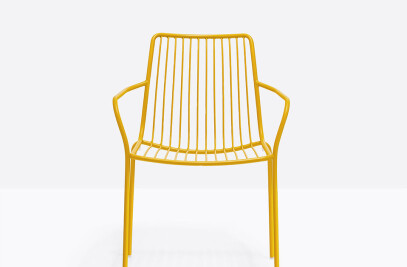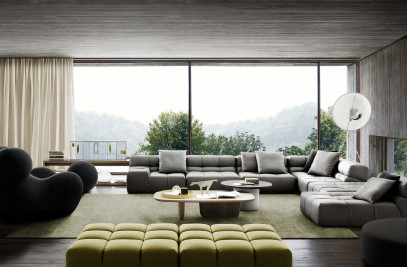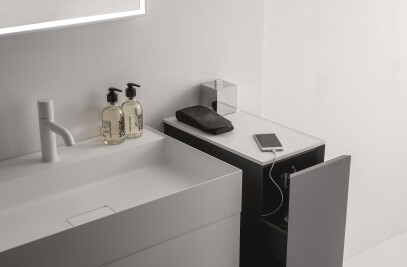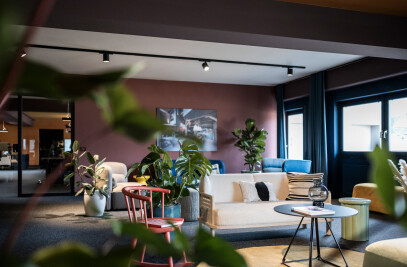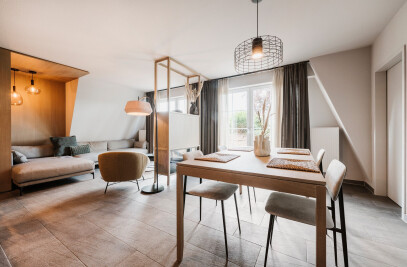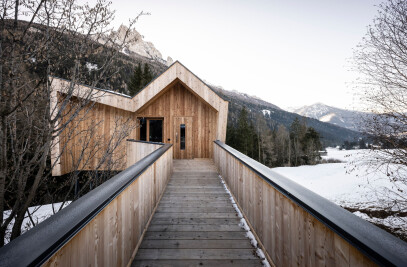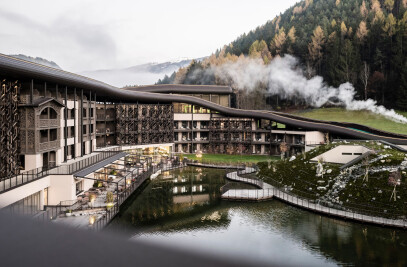After twenty years of living, travelling and adventuring in Asia and Oceania, the person who returns from a journey is not the same as the one who left. In its latest work, NOA takes up the fascinating story of the client and, on the occasion of her return to Innsbruck, creates an exclusive interior design reminiscent of faraway atmospheres.
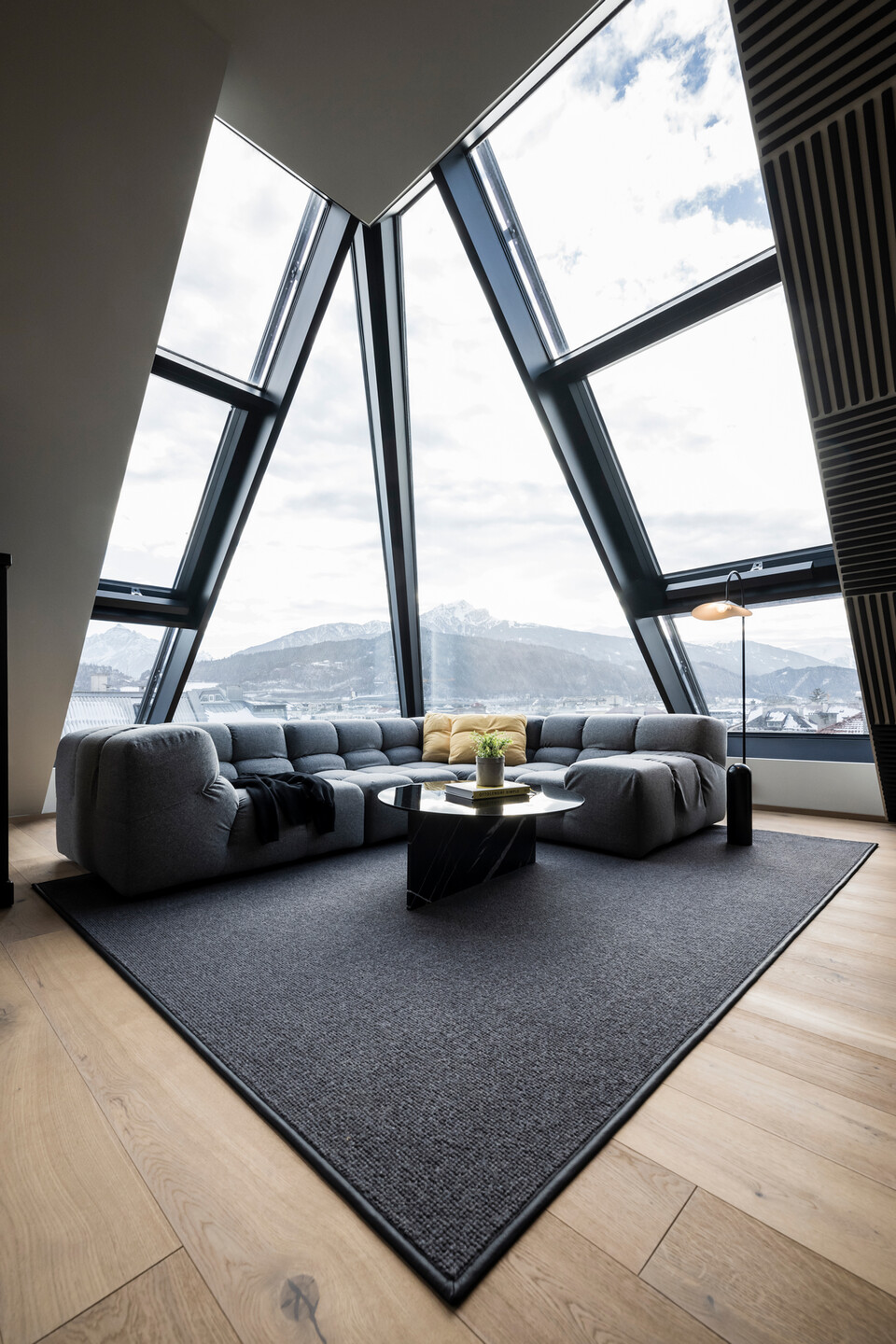
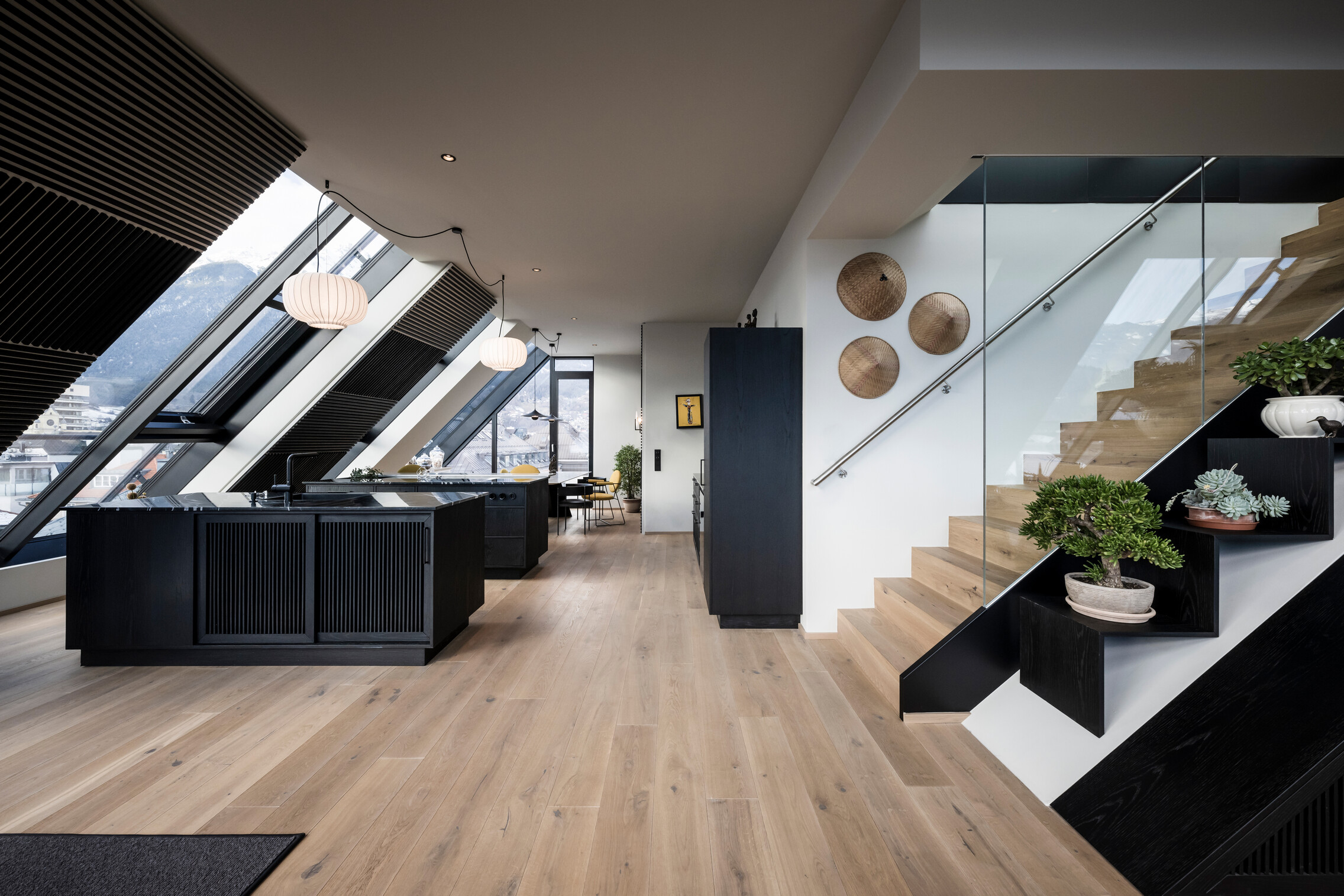
Transforming a bare attic in the centre of Innsbruck into a home ready to welcome the many stories of a traveller: this was the aim of the latest project undertaken by NOA. The architecture and interior design studio had already proven in earlier projects to be adept at combining Alpine atmospheres with distant worlds. A fortunate combination of the client's exciting history of twenty years spent in England, Singapore, New Zealand and many other countries, and a top-floor flat bathed in light, with the imposing silhouette of the Alps as a backdrop, laid the
foundations for the project.
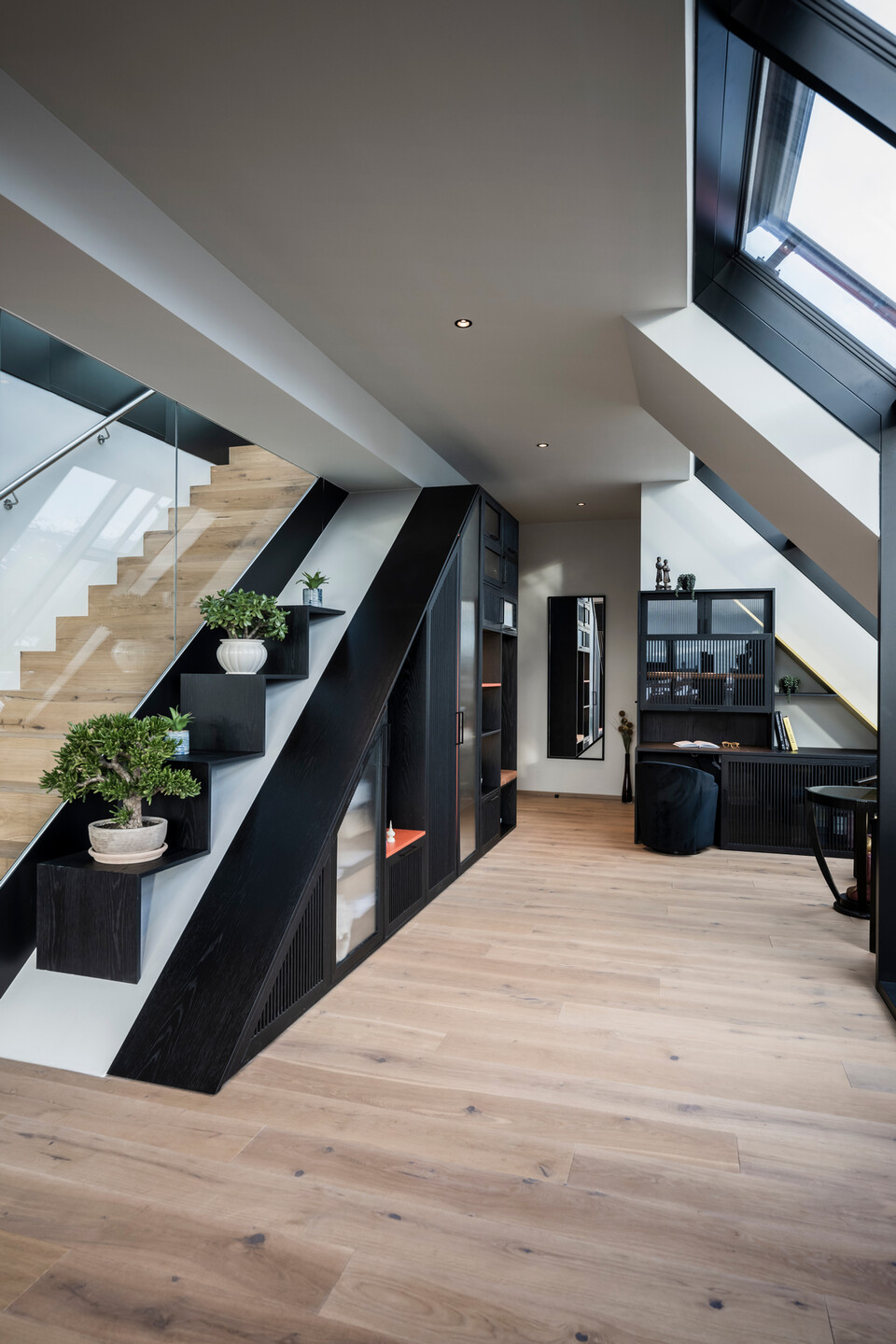
“Each of our designs unfolds a story. In this work, an additional personal aspect was brought into play, namely the memories of a life that the client carried with her. Paintings, statues and handcrafted objects that needed to be displayed in an enhancing setting” explains Lukas Rungger, NOA founder.
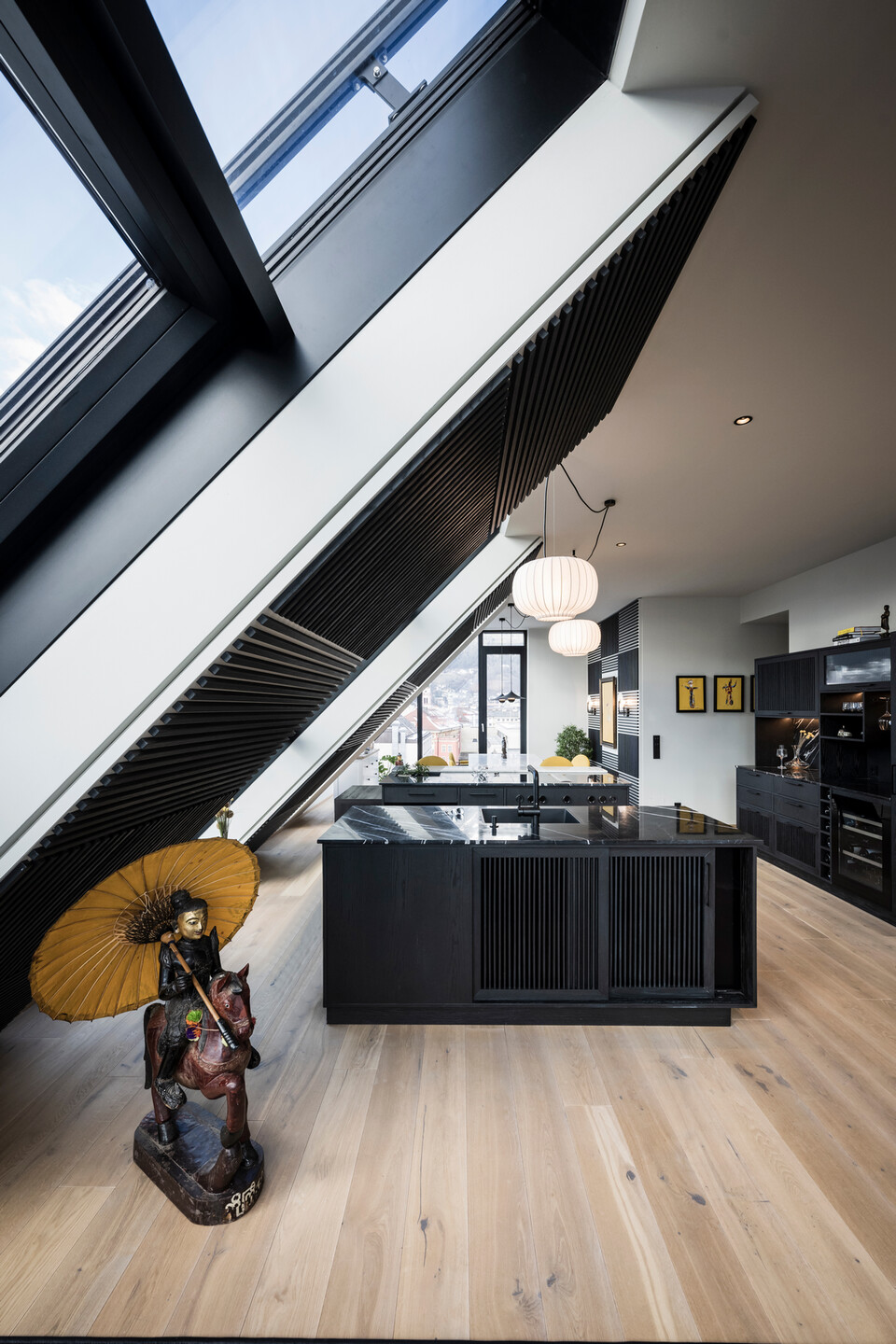
In defining the concept, the interior designers started from the floor plan of the flat, a quadrangular space of 135 m2 with a central block for the service area and the staircase leading to the roof terrace. Given the three-sided orientation of the large windows and the possibility of having several functions succeed each other in a contiguous U-shaped space, NOA arranged the different living stations in accordance with the trajectory of the sun. To the east, the morning light illuminates the entrance where there is also a small office area with desk and bookcase, to the south-east a comfortable corner sofa is the focal point of the living area, to the south two freestanding kitchen blocks fill the space, while the warm sunset light spreads over the dining table for eight, positioned to the south-west. Two bedrooms on the west side round off the layout. Light thus becomes a central element in the design, proof of which is the unanimous choice of the flat's name, Omarama, which means 'space of light' in the language of the Māori, the indigenous population of New Zealand with whom the client came into close contact.
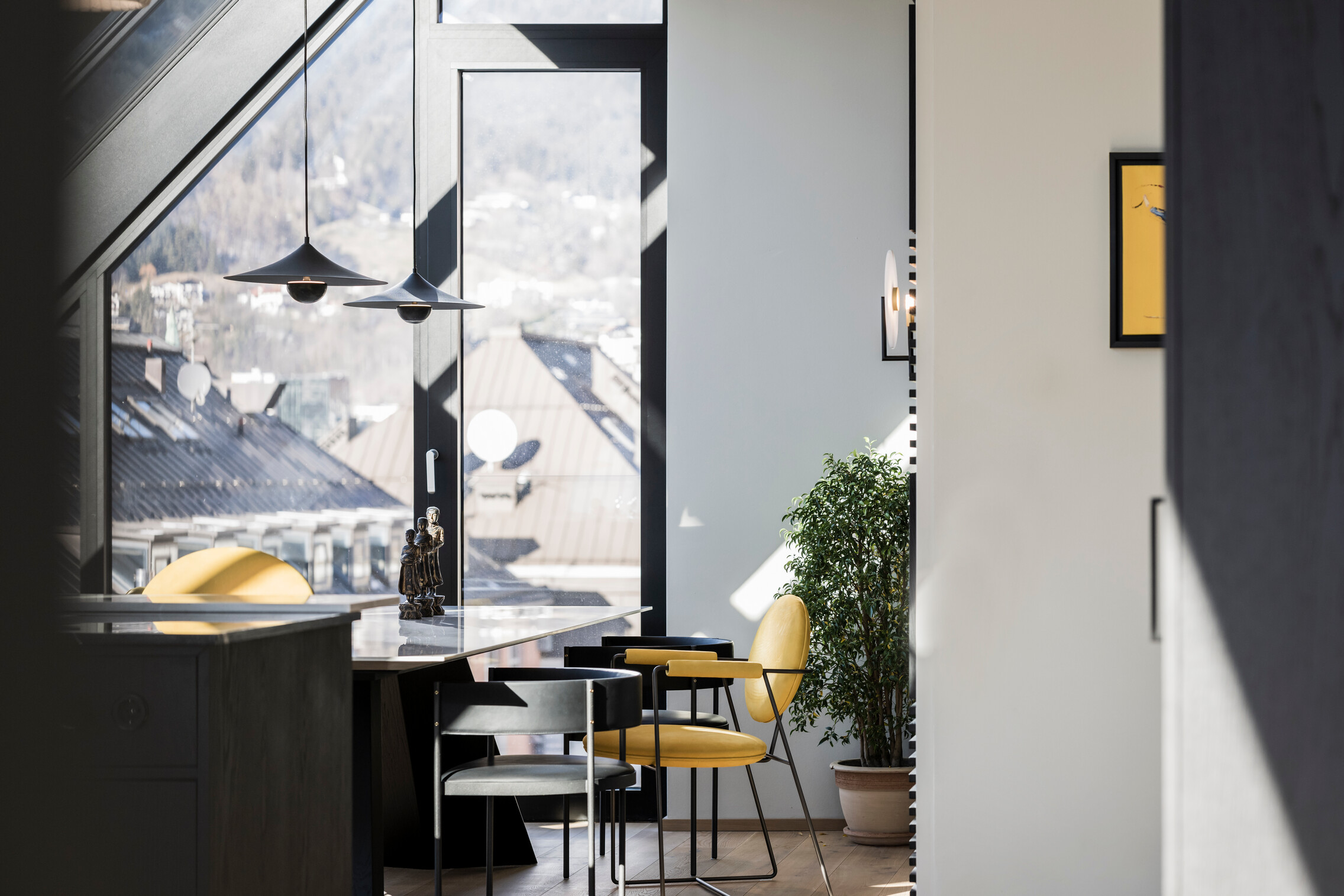
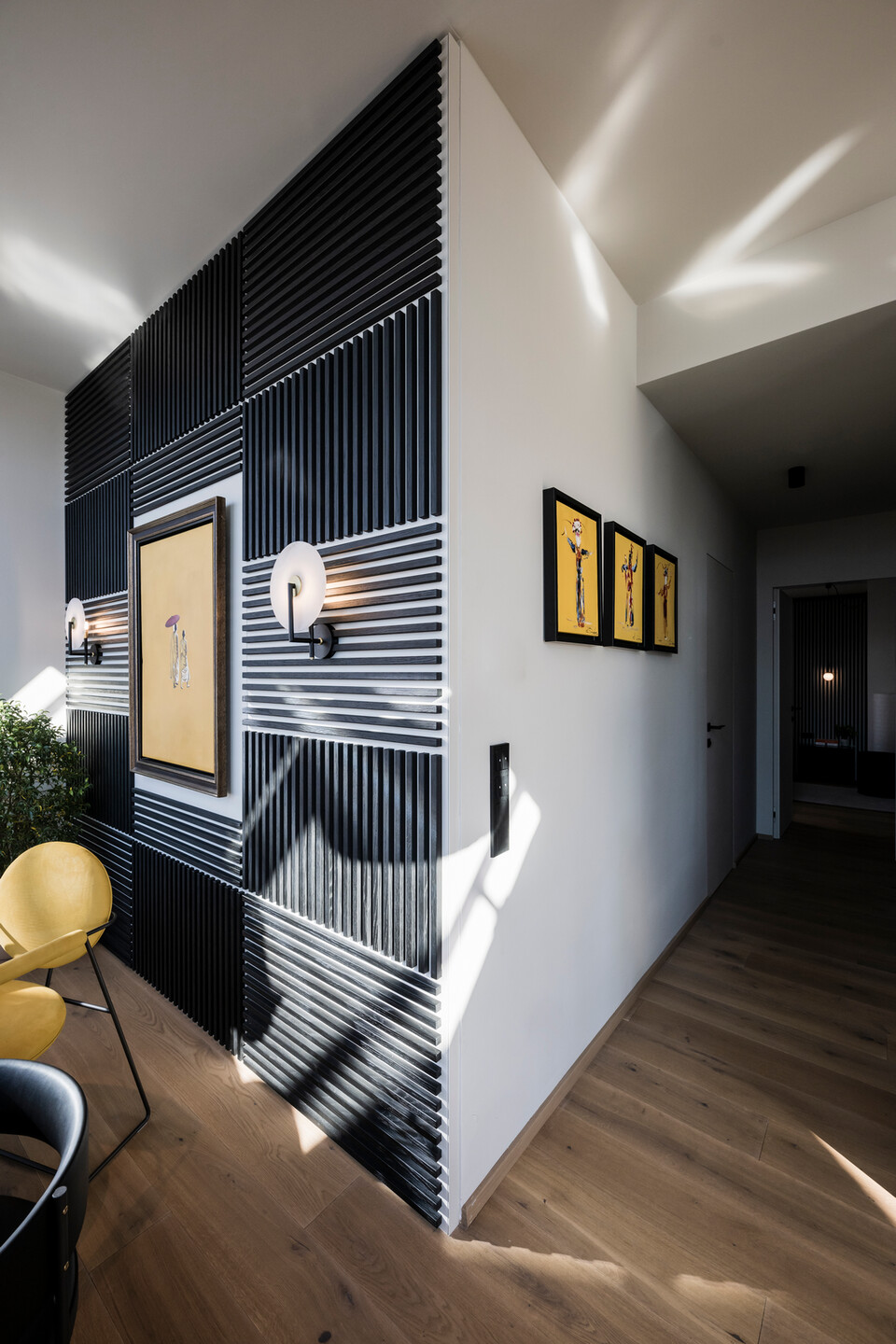
The colour palette of the interior is reduced to the essential: black and white, with saffron yellow as the only point of colour. Similarly, the furnishings follow a purist geometry: the result is a sober, elegant ambience that recalls Asian atmospheres, especially in the lamps and the oak wood panelling.
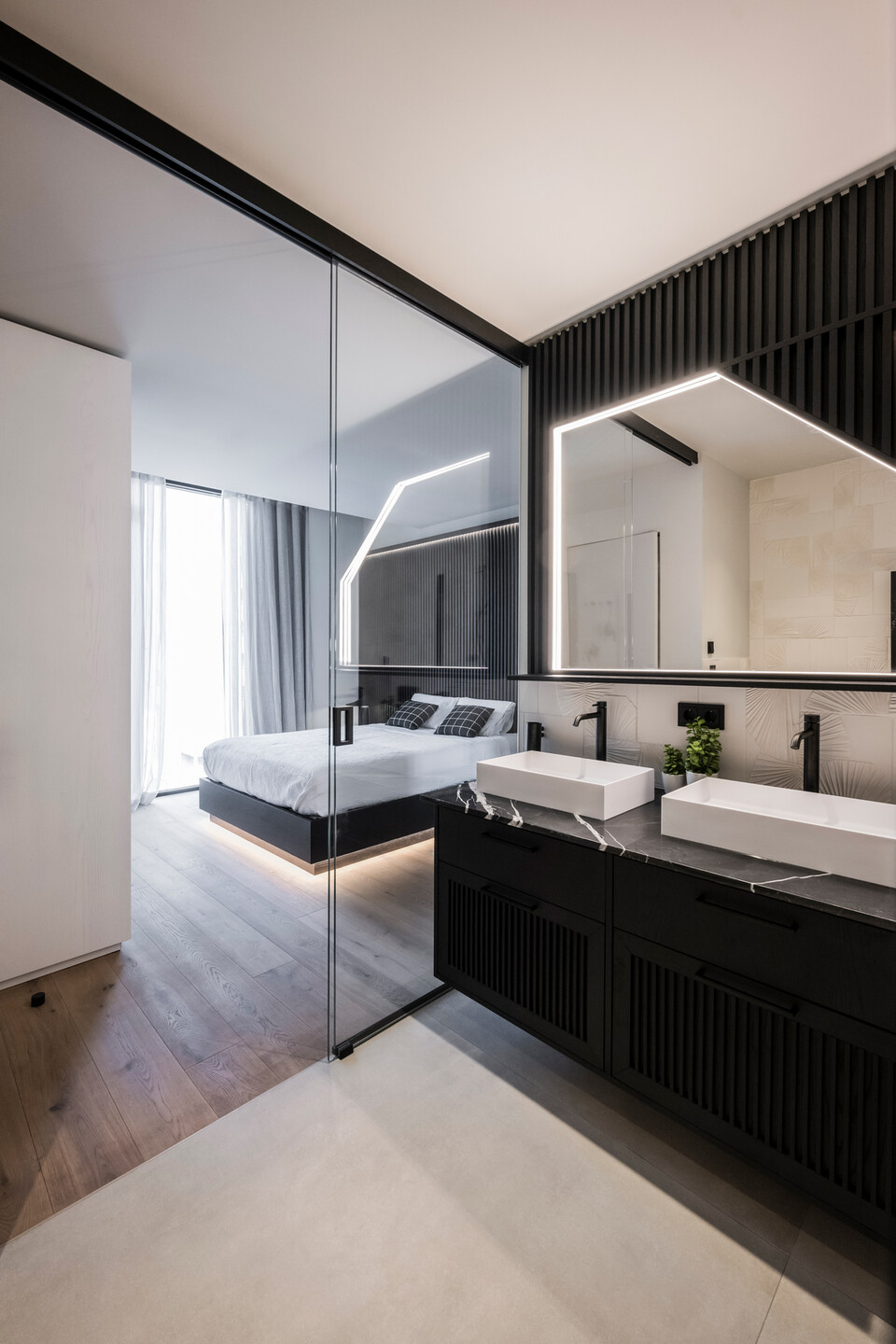
"We wanted to employ dark tones, using black quartzite, painted oak and metal. Through the use of wooden slats, we have darkened the walls, transforming the room into a backdrop with a suffused atmosphere where only the Alps and a few selected objects are at the centre of attention," continues interior designer Niccolò Panzani.
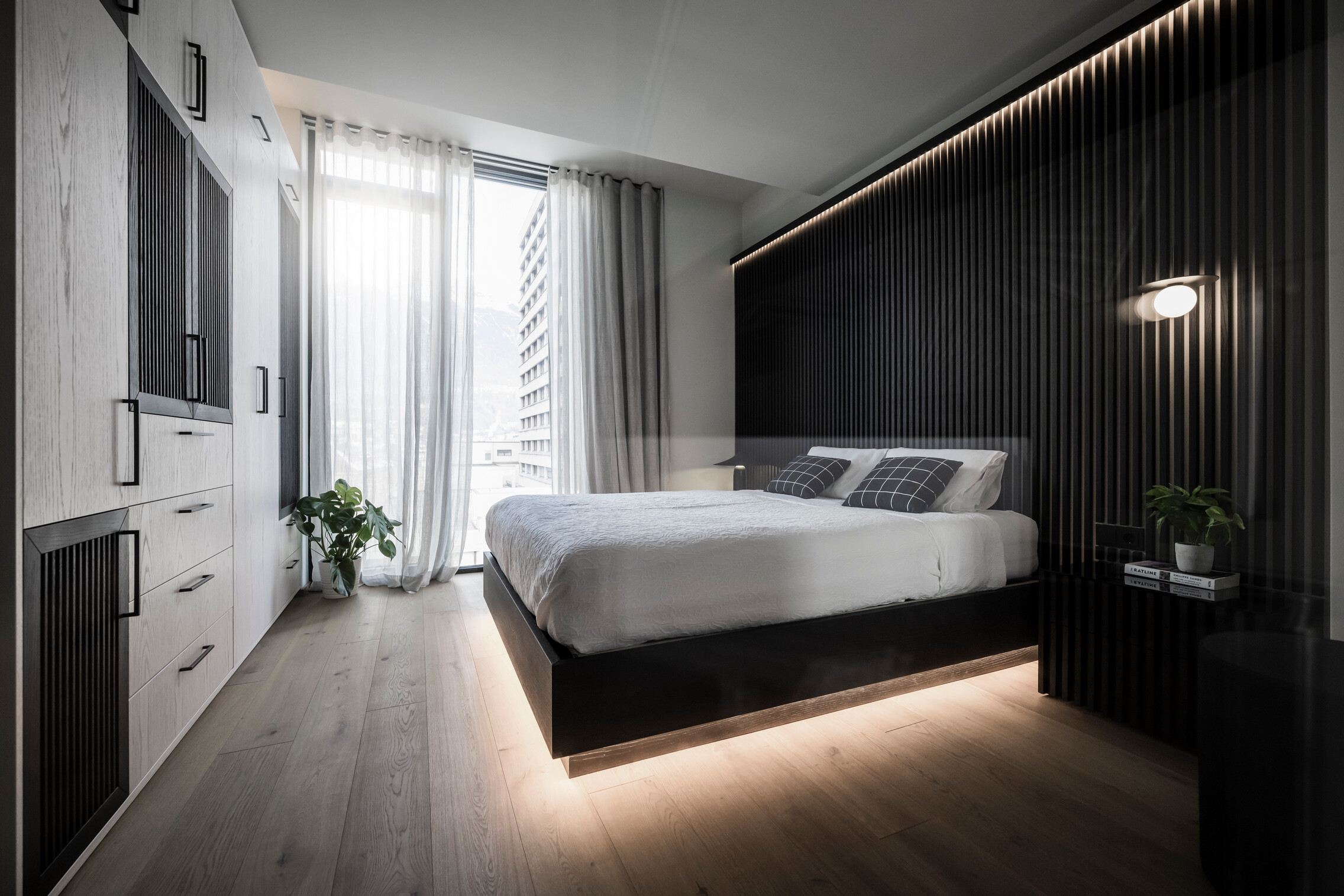
The furniture pieces include the Tufty-Time sofa by B&B Italia, the black leather chairs from the Era Chair collection by Living Divani, the saffron nubuck leather chairs from the Gemma collection by Baxter, the Paper Pendant rice paper lamps by vipp and the Hat lamps by Aromas del Campo. The surfaces are in contrast: black
‘Noirblanc' quartzite by Antolini was used for the kitchen top, the bar cabinet and the coffee table, while for the dining table, the designers chose white ‘Montblanc' quartzite by Favorita. White also returns in the bathrooms’ surfaces, where tiles from Botteganove's Flora collection reproduce large Polynesian palm leaves as in a macro photograph.
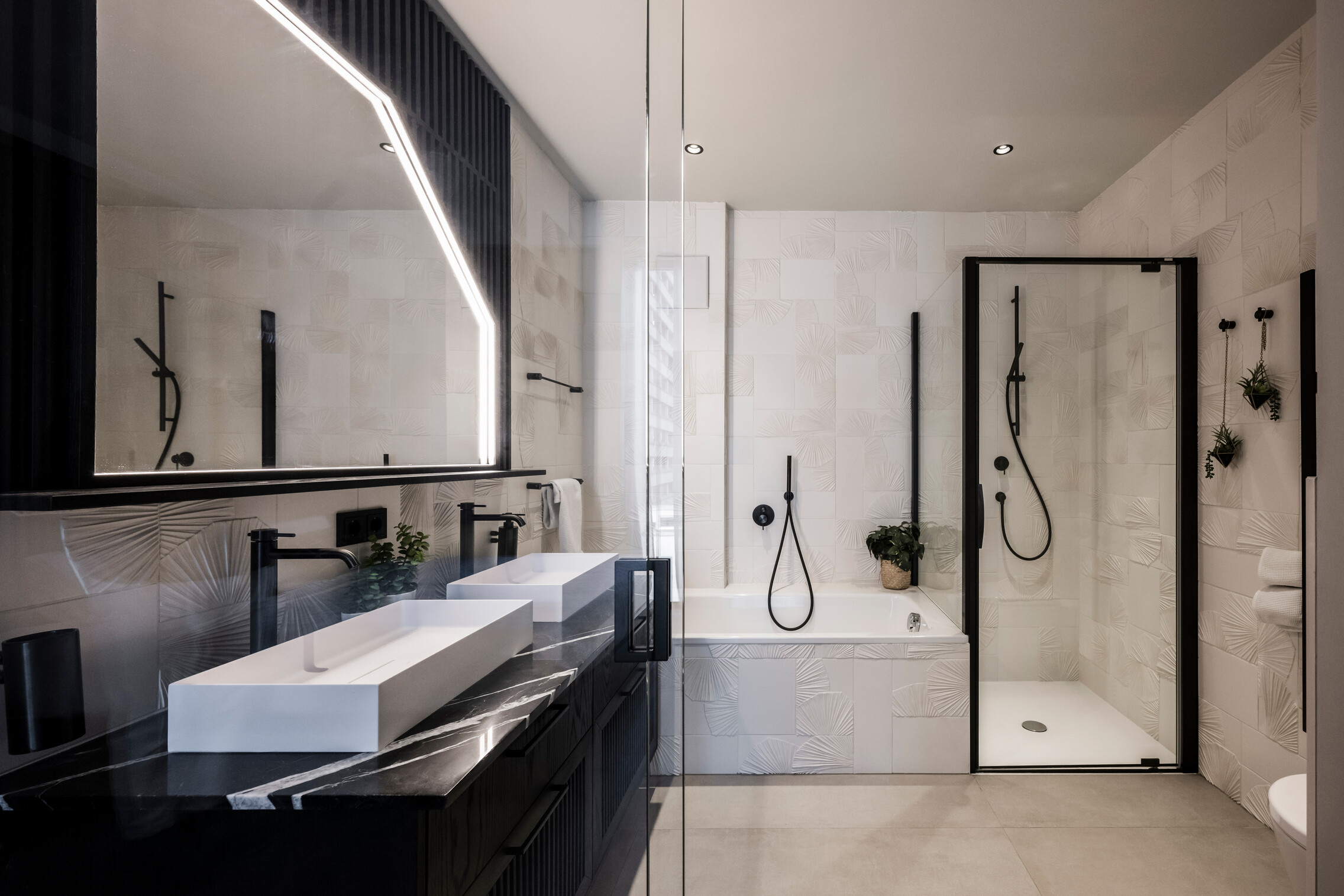
The three nón lá, the conical straw hats, the large Indian painting in the dining area, and the statue from Myanmarof the warrior with the umbrella are the finishing touches to a flat that looks far beyond the mountains of Innsbruck.
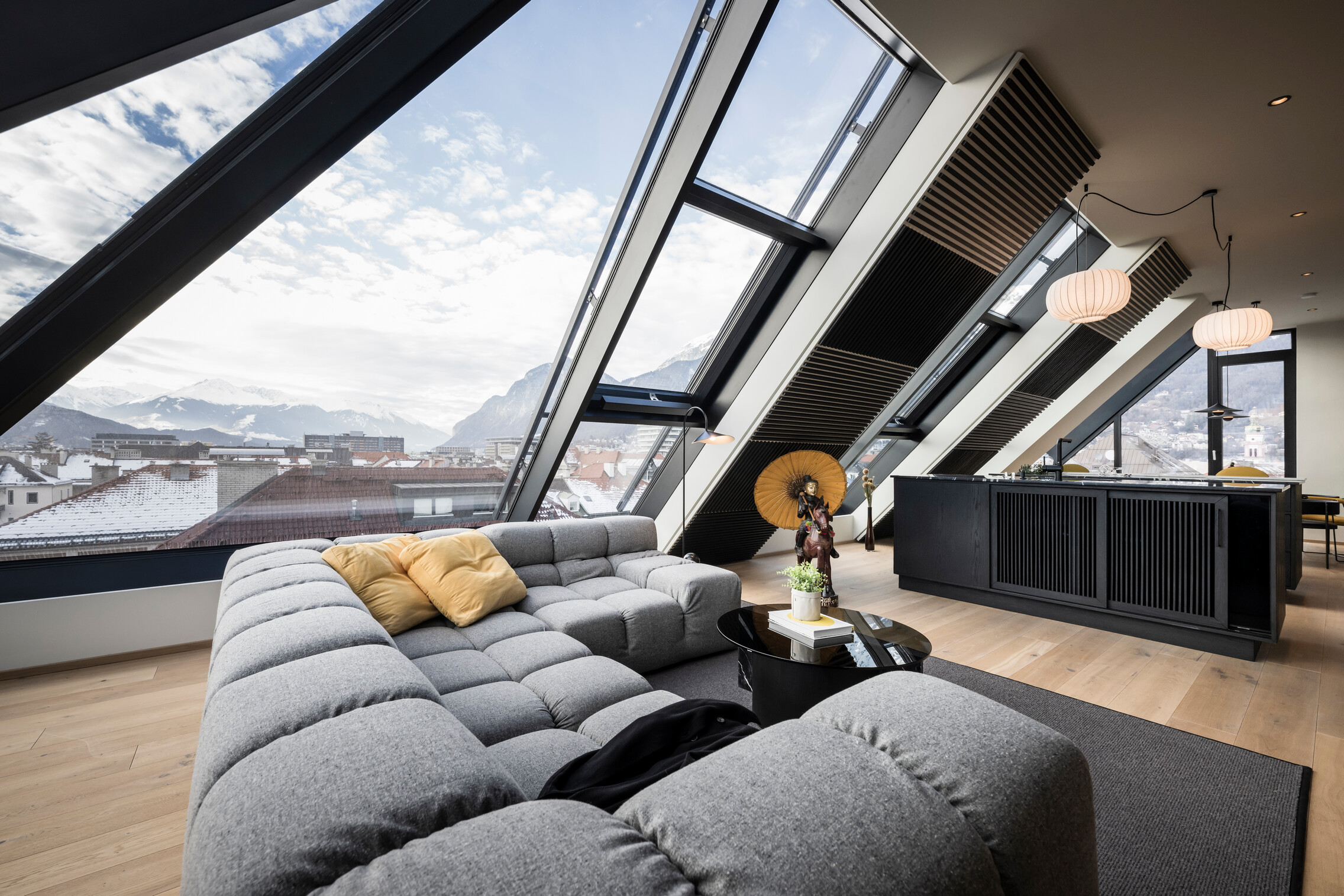
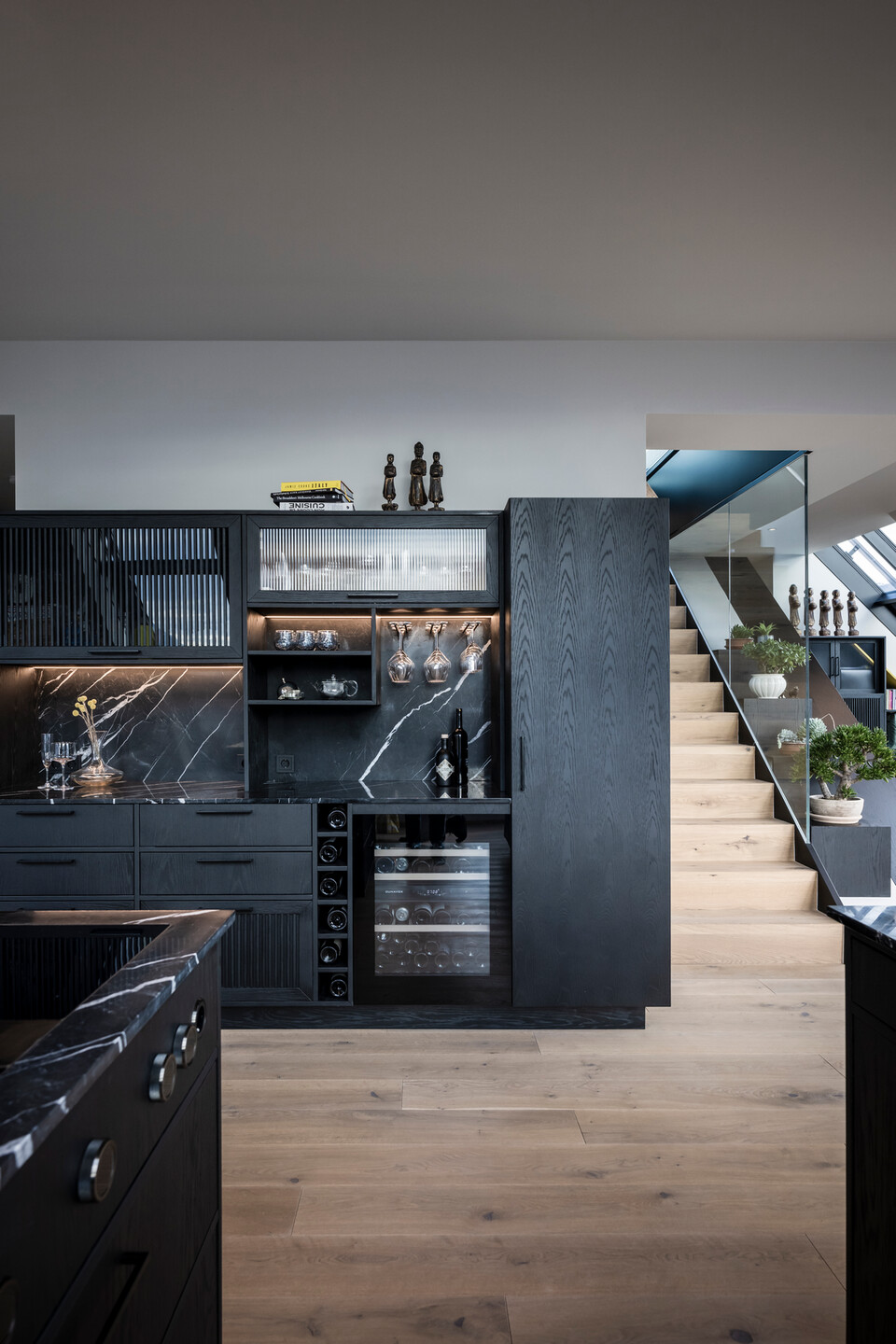
Team:
Interior Design: NOA
Photographer: Alex Filz

