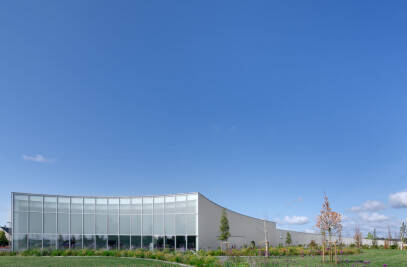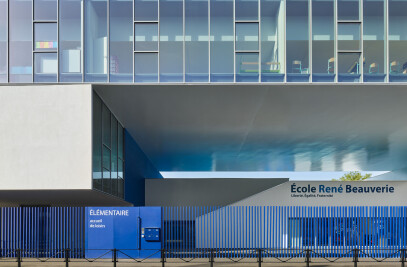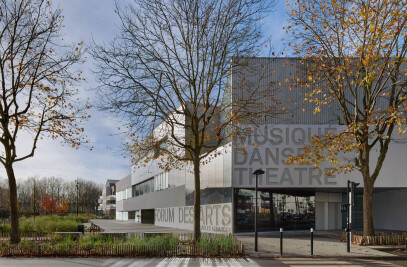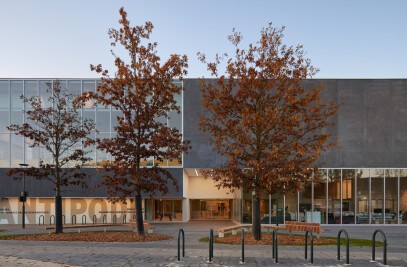The school group consists of fourteen classes, located on the edge of fields north of the village of Gidy, not far from Orleans. It meets the need to create places in nursery and primary education that has resulted from an increase in the local population.

This large building does not fall within the standards for urban architecture. Its village atmosphere is achieved by applying volumetric arrangements that make the building appear smaller than it is.

The outdoor areas are divided into a number of layers. The line of the car parking area follows that of the forecourt, which blends into a wood, creating a link between the wood and the school’s playgrounds, providing not only a transitional link in terms of landscape, but also an educational link.

The two playgrounds, placed alongside each other, open out towards the village of Gidy and the broader landscape. They are designed to extend the geometric line of the building, providing two separate entrances to the school from the street, on two levels: the nursery school is on the first level, the primary school on the second.
The proportions of the street vary constantly; it is positioned diagonally and has the advantage of natural light. The irregularities break the hard line of the traffic route as the area expands in terms of both ground plan and cross-section, thereby offering interesting routes and alternating views to the outside.

The same principle is applied to the classrooms: they are designed as small houses, of differing sizes, and each one faces in two directions. On the upper level, the classrooms open onto a terrace, an arrangement that also makes outdoor educational activities possible.

The other elements in the programme, including the canteen, rest rooms and the library, are distributed around the building, adding to its visual depth. As a result, the multipurpose hall is totally open to traffic, again allowing space to expand, as the play of transparency allows the building to be read on a number of levels.
These arrangements ensure that the building has the great advantage of providing the children with markers: they are able to appropriate the different areas and feel comfortable in them. By seeking to create indeterminate places, the building avoids having areas with a single function and is able to offer greater flexibility: as a result, the schools create places that are more open and more individual.


























































