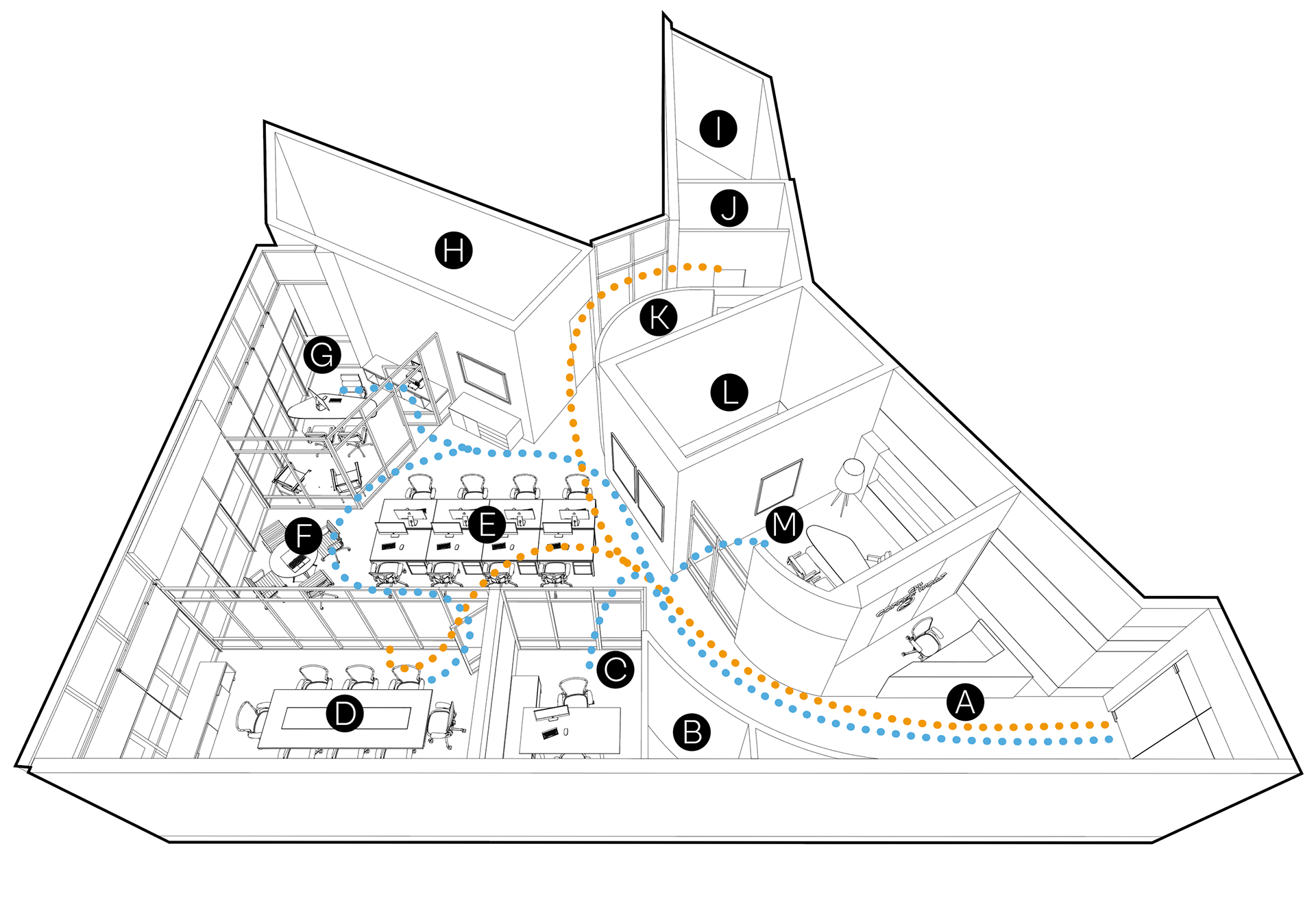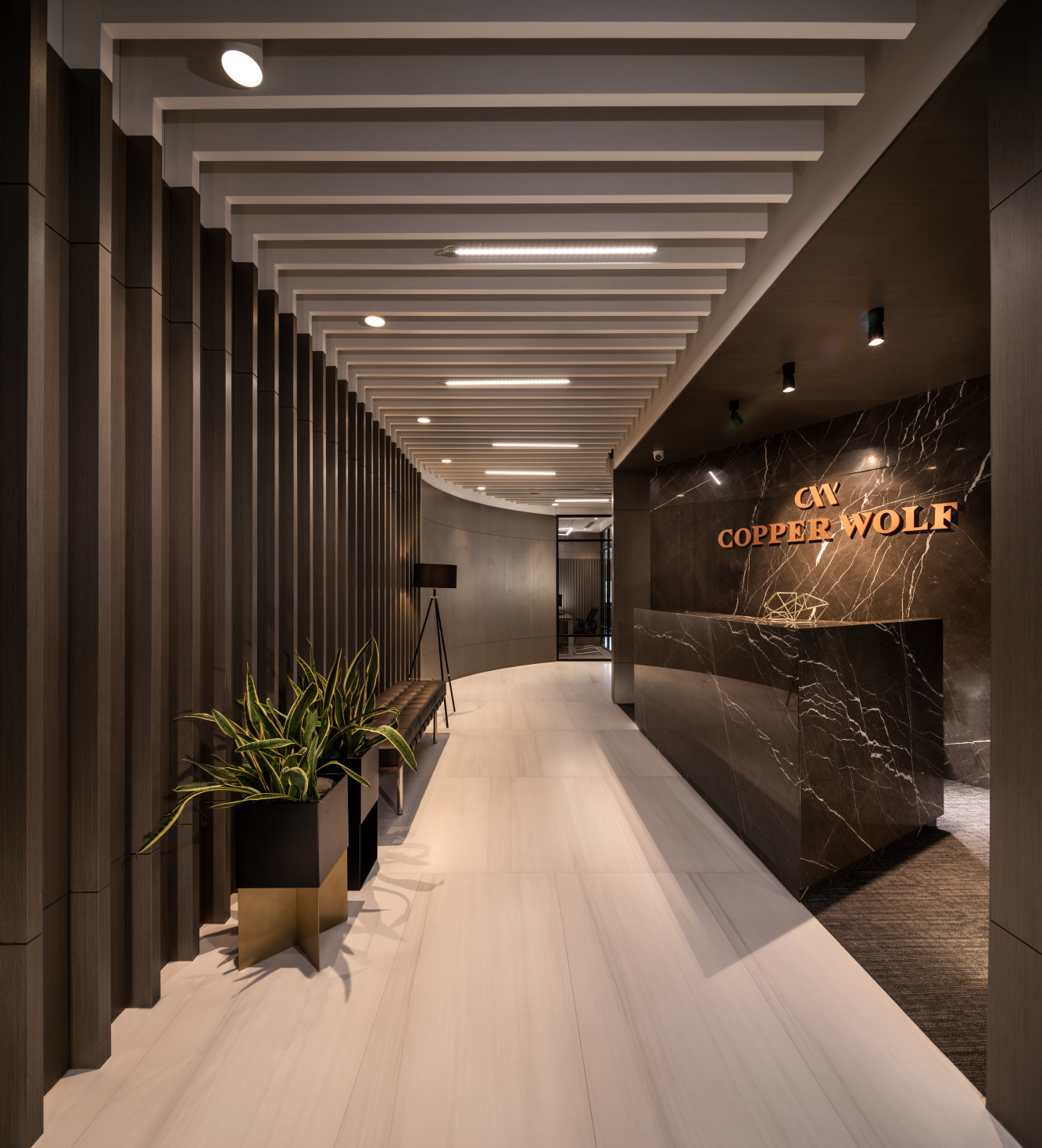Located on the 11th floor of Trébol Park offices, this project addresses the need to set up a work area for a boutique consulting firm to be located in San Pedro Garza García.
One of the main challenges when solving it was to create functional and efficient spaces, with the greatest possible optimization of natural light, in addition to complying with the program required by the client, in an area of reduced dimensions and extraordinarily irregular boundaries.

The proposal chooses to conserve apparent some structural and infrastructure elements such as gray concrete walls, air conditioning ducts and fire systems, among others; achieving an urban style, which, in combination with materials and architectural details, create a fresh and elegant environment at the same time. In the main entrance, the reception features a unique and geometric space in the project, with walls and furniture completely covered in marble that capture the first impression of the space.
 After observing the spaces generated in the proposal, the design team decided to gladden them by applying "the joy of color", carefully selecting works of contemporary art with abstract representations.
After observing the spaces generated in the proposal, the design team decided to gladden them by applying "the joy of color", carefully selecting works of contemporary art with abstract representations.
To try to give order to the existing irregular spaces, the general design of the offices shows a repeated pattern of vertical lines, both on the walls covered with wooden slats, and on the vinyl covers of the doors of the different private rooms. The largest and most open space is “clothed” and illuminated with a floating wooden ceiling, where a pattern of straight lines is reflected again. Another important aspect to highlight are the curved lines that we find in the circulations, which invite us to visit the offices organically and help to counteract the straight and irregular edges of the architectural distribution.













































