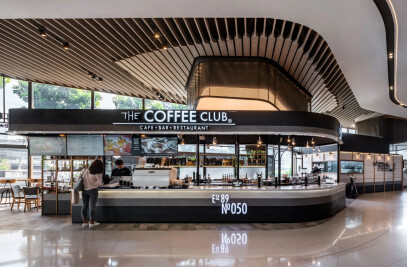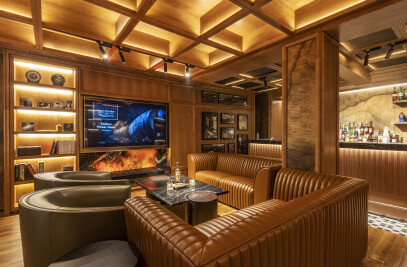In September 2019, Microsoft founded the first Asian Artificial Intelligence R&D Center located in the Xinyi District of Taipei, Taiwan. Our team was selected to provide design services for this new space and the Steven Leach Group set out to introduce an incredible vision of Taiwan to the world.

The SL+A Taipei design team meticulously selected prominent Taiwanese features from north to south, including design elements that distinctly embodied the rich authentic culture of individual regions. Upon entering the Reception Area, guests can experience northern Taiwan within this ingenious space that combines nature, values and community in the design concept. The ebbs and flows of the Wulai hot springs are reflected in the ceiling design through custom light fixtures, and the interesting pattern transforms the space with a unique twist.
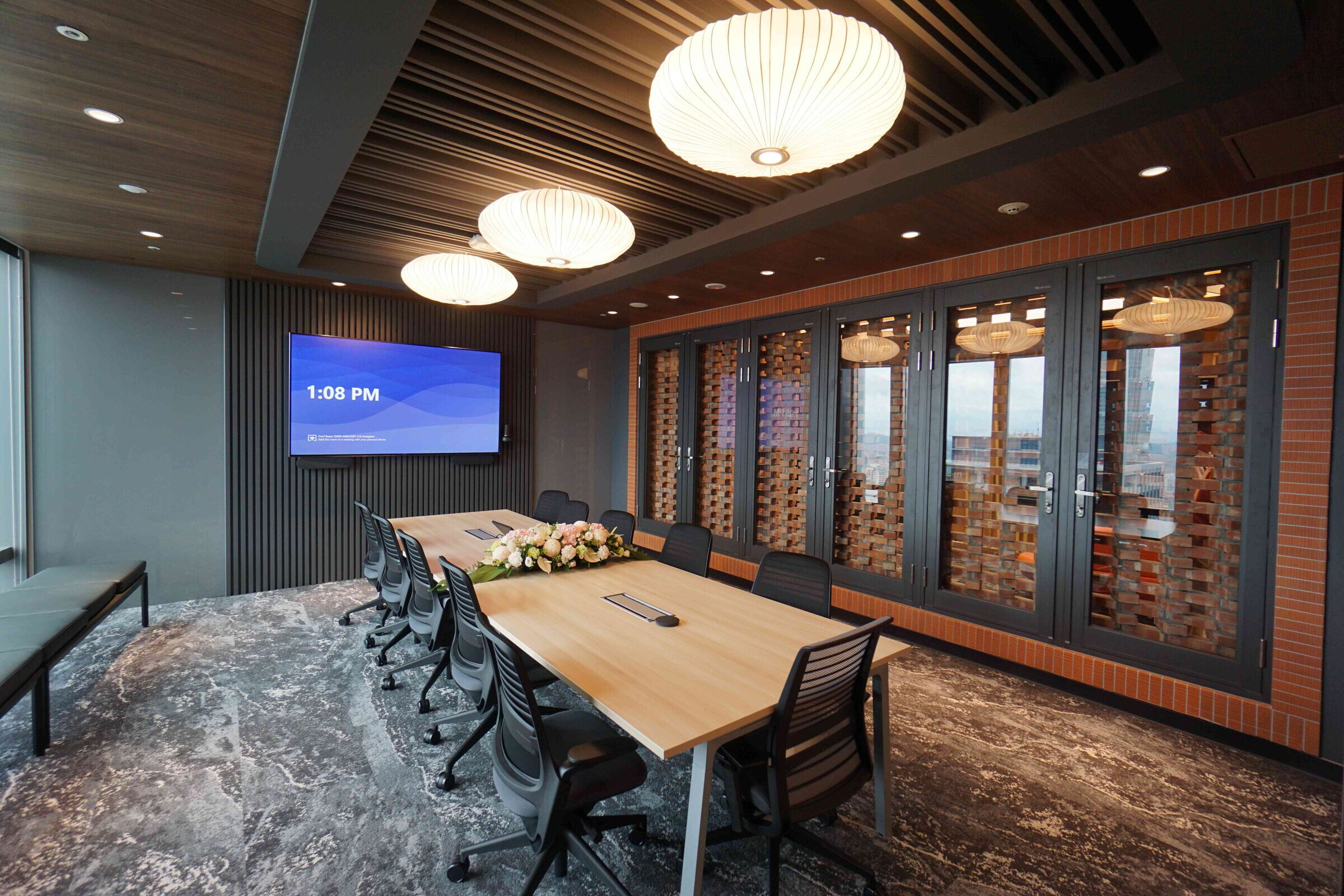
The inclusion of red brick throughout the main hallways are an ode to the historic roof tiles used in traditional Taiwanese buildings. Each of these architectural design elements were inspired by traditional Taiwanese materials and textures. Special decorative walls hint at the vast bamboo forests that cover the northern mountain landscape, while the continuation of meandering light tubes illuminate the path down the hall.
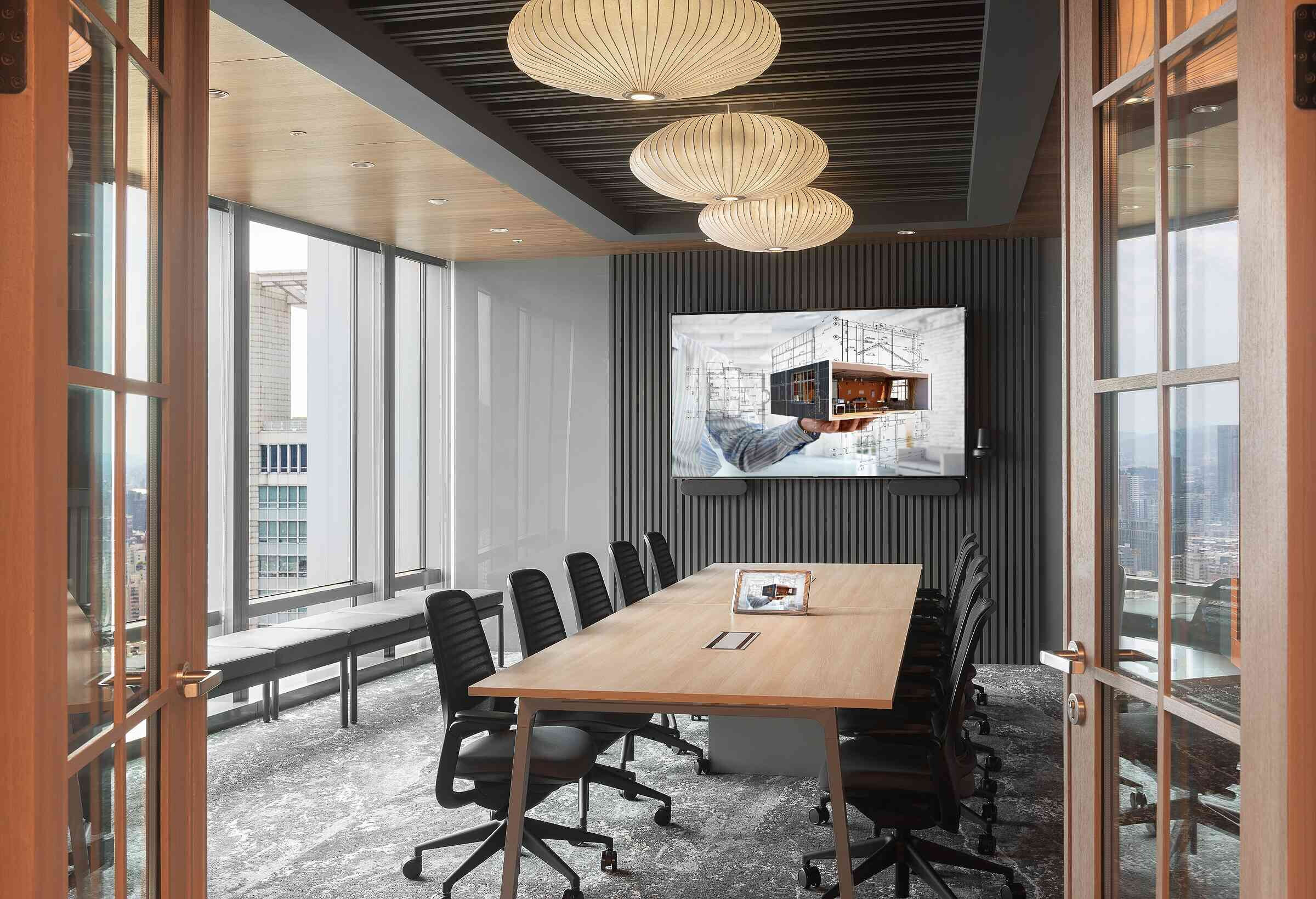
Efforts to recruit outstanding research talent to fill the new two floor, 29,000 square feet facility was met with great enthusiasm. Many employees can gather in Microsoft’s main lounge which boasts another impressive ceiling element – paying tribute to the Pingxi lanterns. These special lanterns are used to celebrate and uplift the people of Taiwan, filling them with hope for a bright future with peace and harmony.
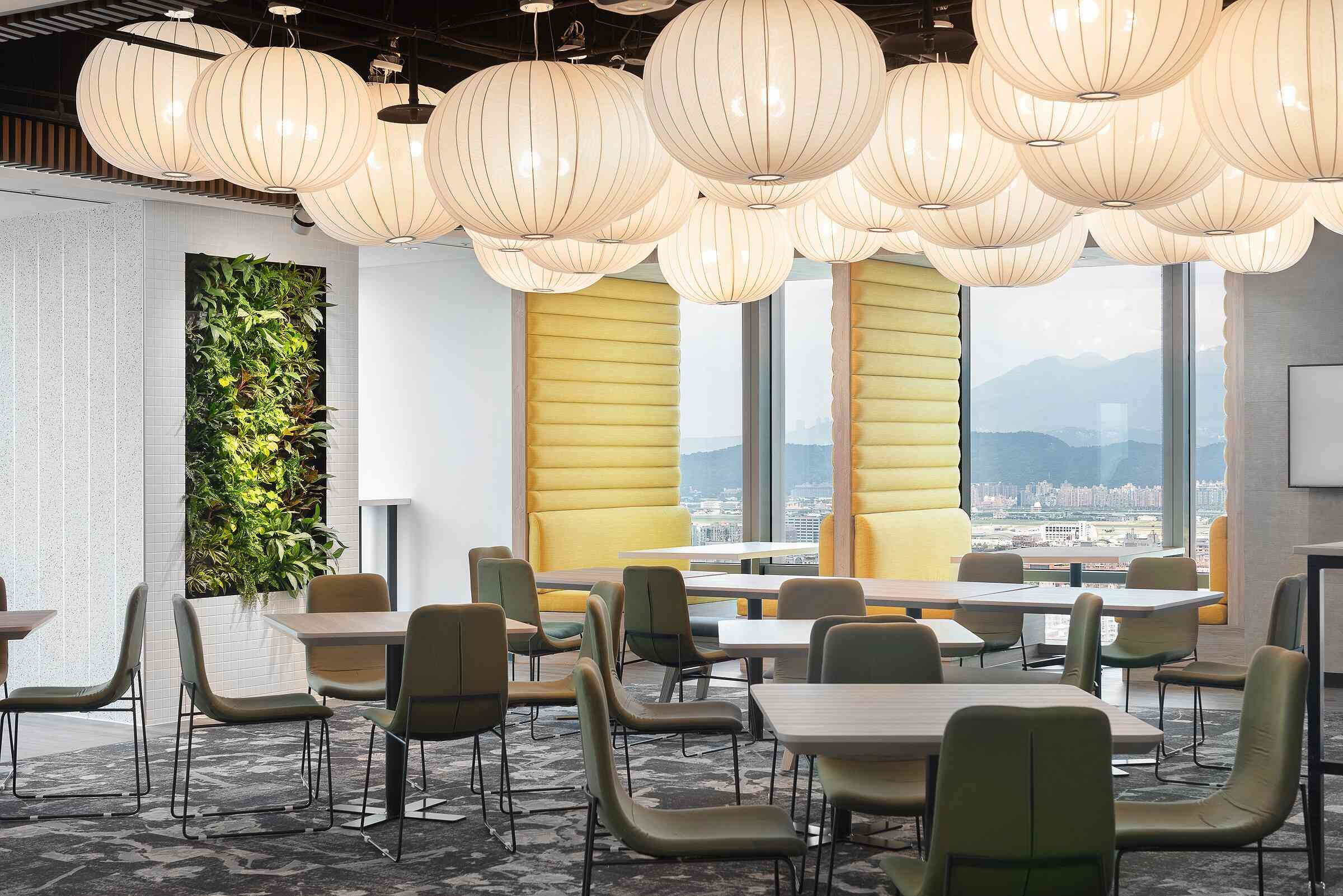
Material: Taiwanese Makino Bamboo (monopodial bamboo).
Mainly using flat bamboo weaving method to create the form and completed with free weaving as finishes
Creator/Builder: 23 studio Su, Su-Jen
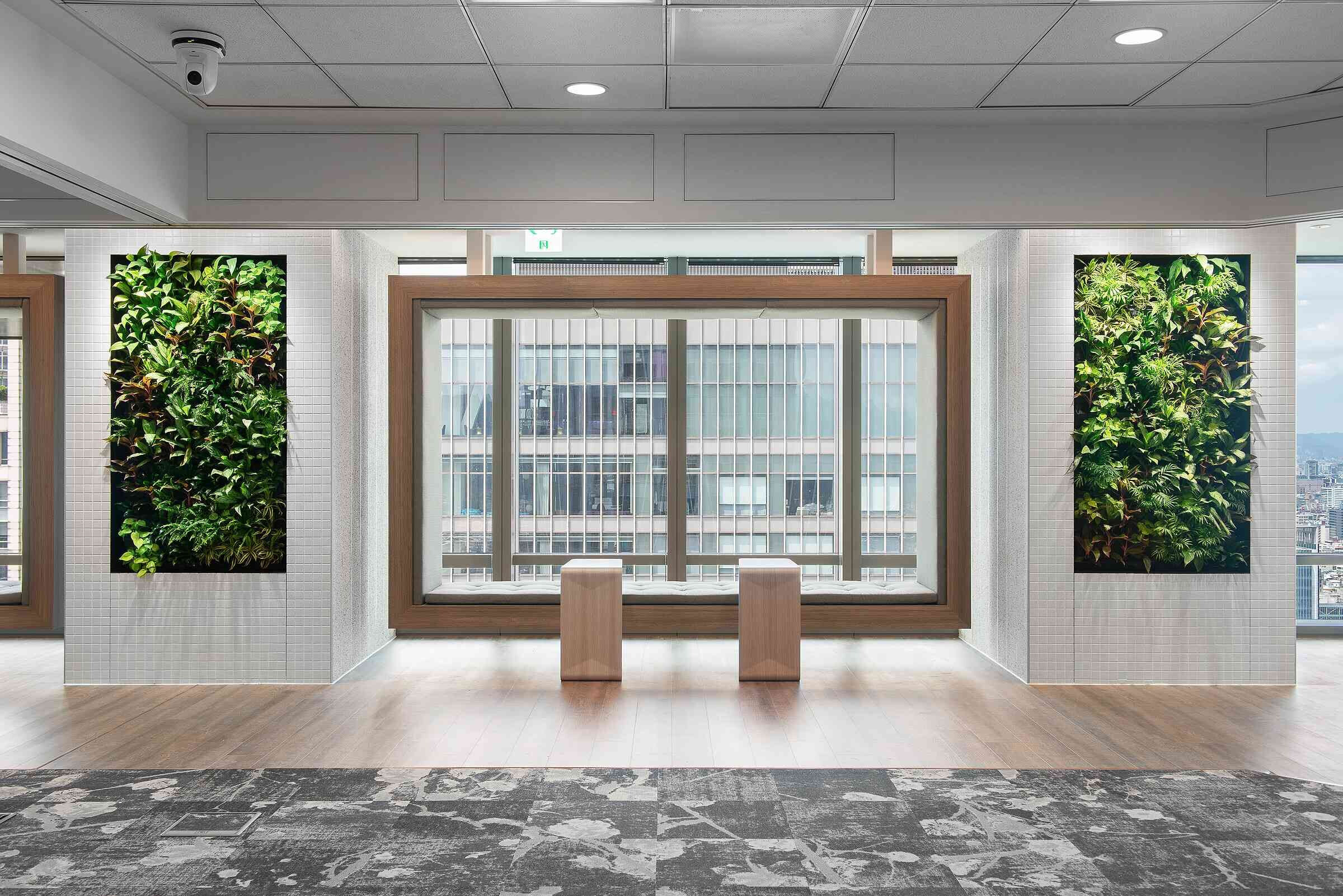
Project Information
Project Name: MICROSOFT AI R&D CENTER TAIPEI – Taipei New Office
Size: 29,000 sqft
Location: Cathy A3 Taipei, Taiwan
Services Provided: Design
Project Team Name
Partner in Charge: Mao Wang
Project Director: Ting Tang
Design Team: Shi-Min Wong, Yvonne Hsieh, Chi Wang, Couger Yang
MEP: Jamie Lee



















