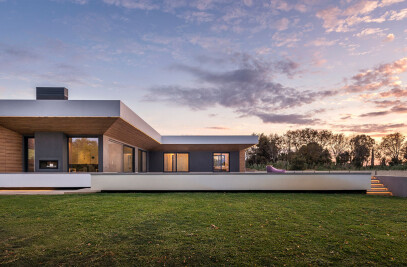The company’s offices are located in Pylaia, Thessaloniki, on the ground floor of an existing building and consist of two areas, with a total of approximately 1000 sq.m.


This project concerns new internal configurations of the mentioned departments. The purpose and technical object of the Architectural study is the complete reconstruction of the above areas and the new configuration of unified open space workspaces, CF Enclosed & MD, to house the company’s administrative departments, meeting & conference rooms as well as a cafeteria area.


The new formation of internal views and floor plans and the creation of an integrated synthetic and aesthetic result in the directions and functions of the spaces, for employees and visitors of the building, is a key component of the design. The works that will be carried out mainly concern the internal arrangements, and the formation of internal views, without any intervention in the static structure of the building and with an expansion of an existing opening in the building shell for fire safety reasons.


The spaces to be designed are divided into two functional sections, the cafeteria area and the work area. Briefly, the main entrance leads to the open office spaces and there is a corridor around the perimeter of the building, on the outer side of which are the open office spaces, on the inner side, the closed spaces and most of the meeting rooms. The cafeteria is placed on the front side of the building while the back part is used as storage space.






































