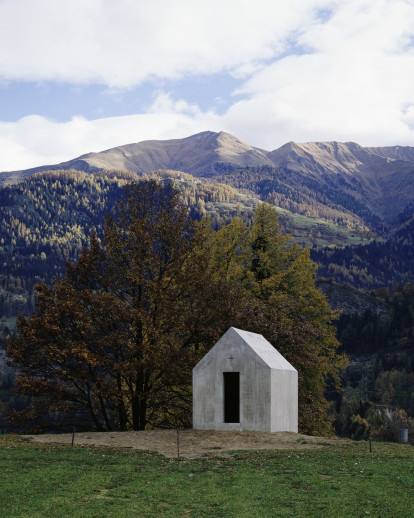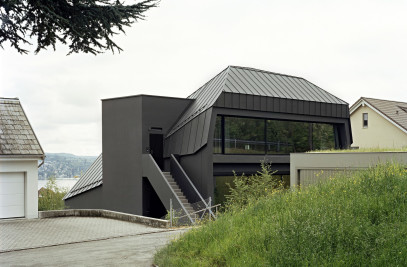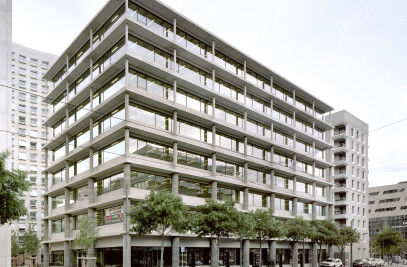The Chapel in Oberrealta stands at the outermost edge of a high plateau above the Upper Rhine Valley. Another chapel once crowned this distinctive topographic location. Its foundations frame the floor of the new building. The new chapel covers the old ruin like a protective vessel cast in stone.
In shape, the chapel resembles a simple, ordinary house, but being made out of only one material, concrete, it is essentially a sculpture of an ordinary house, and therefore a monument. The chapel has no architectural details: it has no gable, no gutters, no door and no window frames. There is not even a path leading up to it. Its simplicity and modest dimensions heighten the drama and beauty of the surrounding mountains. The reduction and minimalism of the architecture is a direct response to the dramatic landscape.
The space inside the chapel precisely replicates its external concrete and symbolic appearance. The interior is defined by a crack of light, too narrow to afford a view of the valley opposite. The width of the wall cannot be deduced from the embrasure of the crack. Hence, the immaterial light of the opening acquires the character of a sign, without any need for symbolic architecture.

































