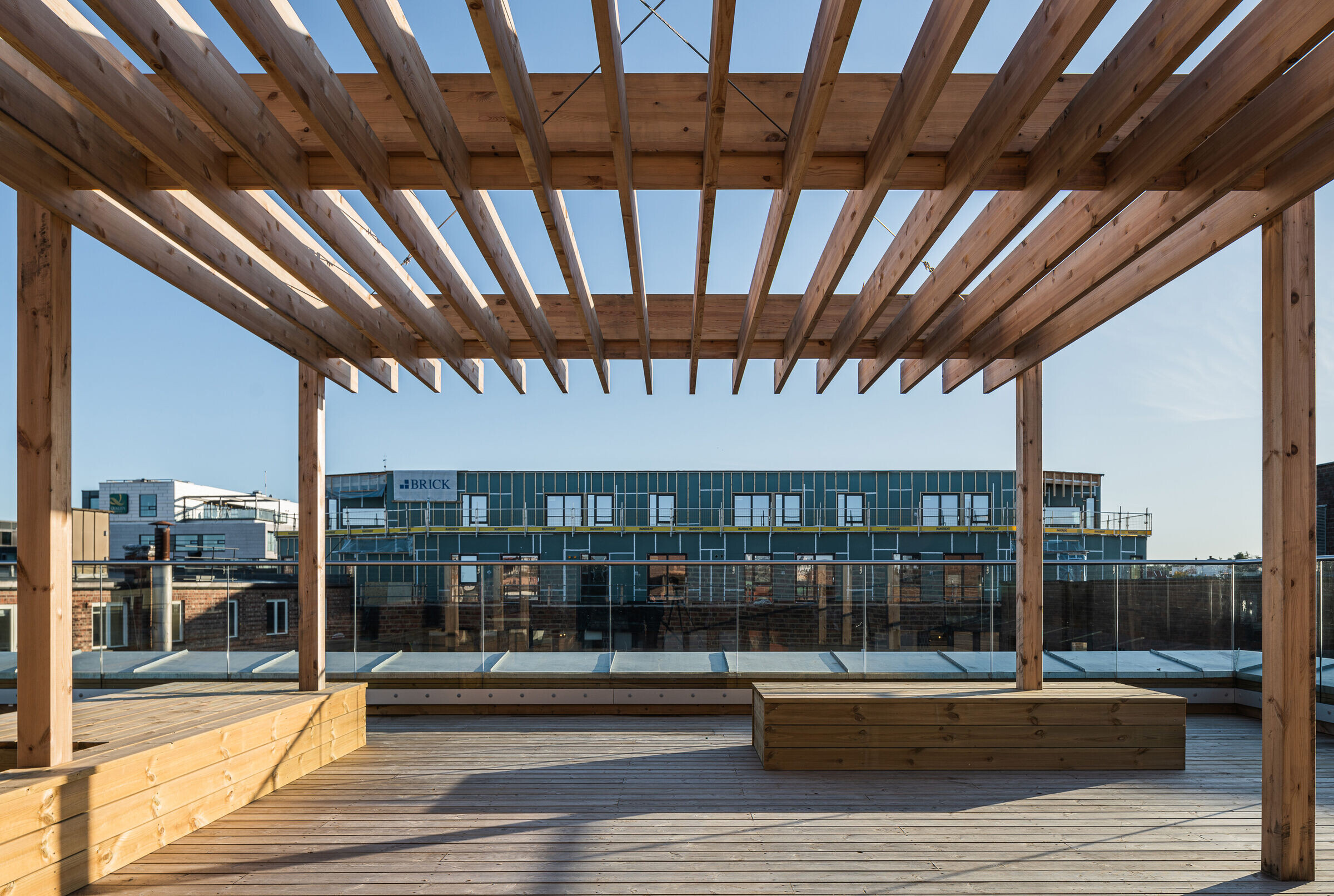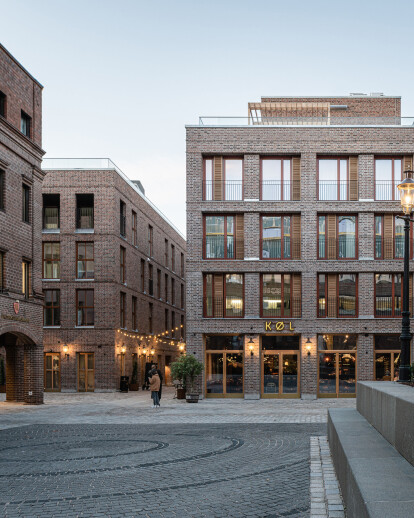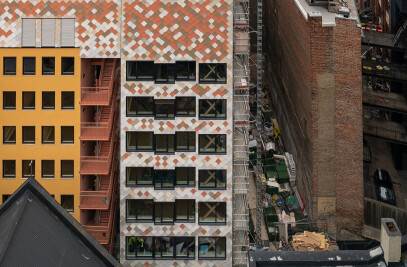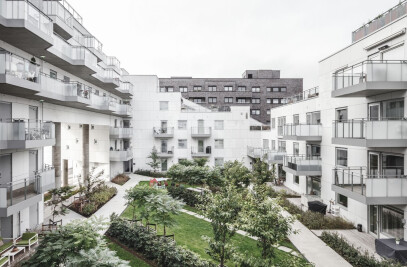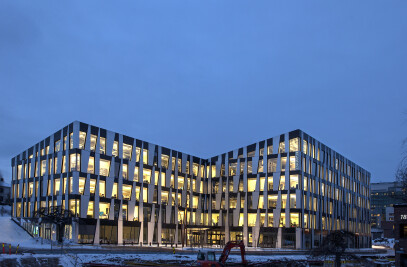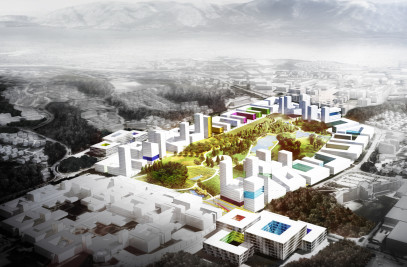On Nygaardsplassen in Fredrikstad, a tired city block has, with a simple concept, been transformed into one of the towns most attractive shopping areas. The project is an urban reparation which fulfills the town planning’s intentions of increased urban life and more housing. Nygaardsplassen, framed entirely by extrovert facades, is linked to the central town square, Stortorvet, via a new passageway. The passageway is narrower than the town’s existing streets as to create a new and alternative urban space.
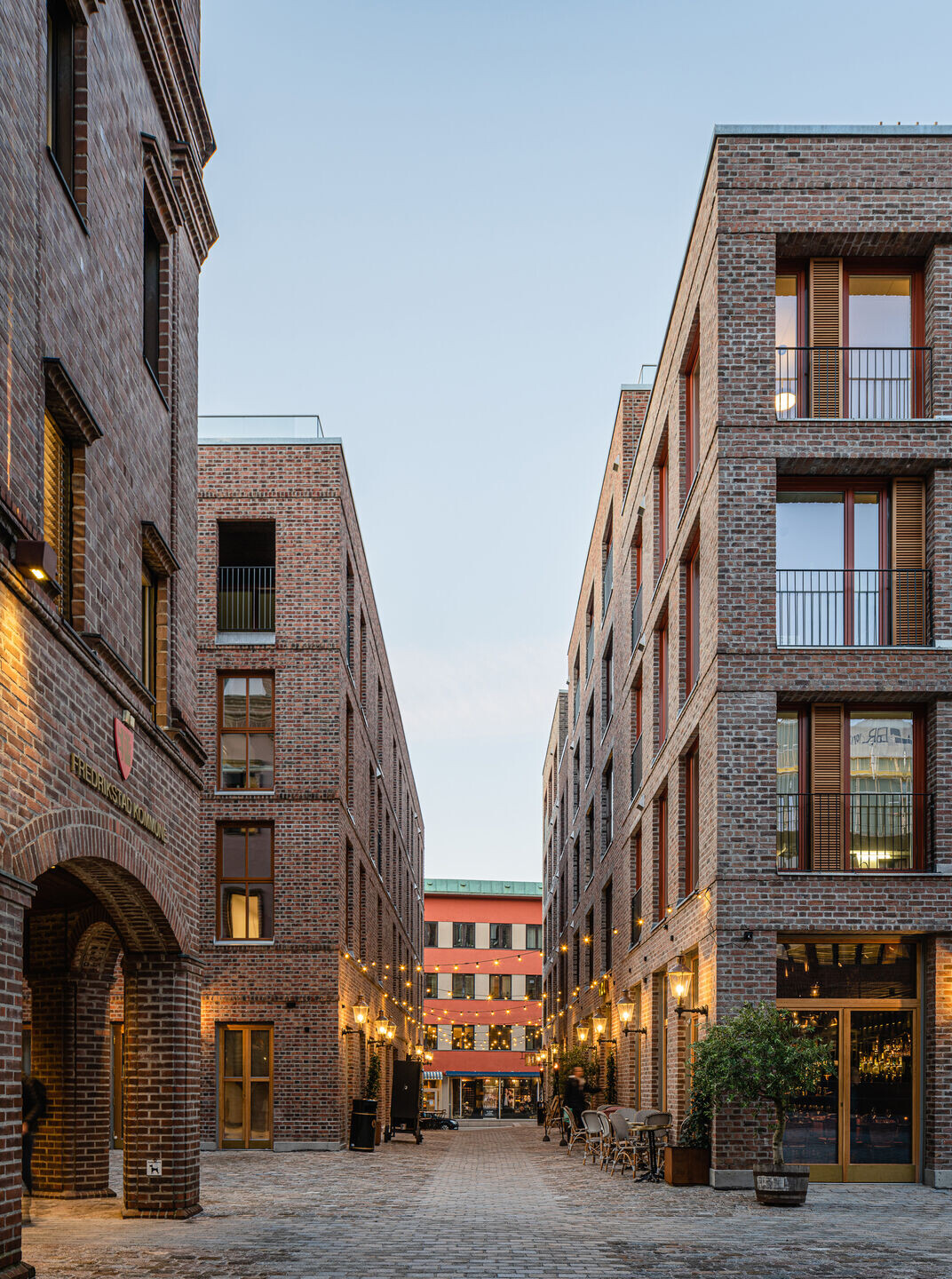
The new buildings are subdivided so that the scale of the project matches and relates to the historical terracing of Fredrikstad town centre. The project consists of two buildings, building east and building west. Building East, which is the larger of the two, is further divided into 5 smaller units. The facades are all brick, with each building having their own individual expression in the form of brick type, bond and detailing. The use of brick anchors the project in the historical block in which it sits, giving it a sense of something solid and lasting. On the ground floor there are 5 commercial spaces, varying in size, character and orientation. These spaces are filled with restaurants and delicatessens, dealing in everything from baked goods to meat and fish. Villa Paradiso has opened its first restaurant outside of Oslo, and there is alfresco dining in both the new passageway and the intimate Nygaardsplassen square. The upper floors house 39 apartments, which along with the dining and catering, gives life and enriches the town centre even once the shops are closed.
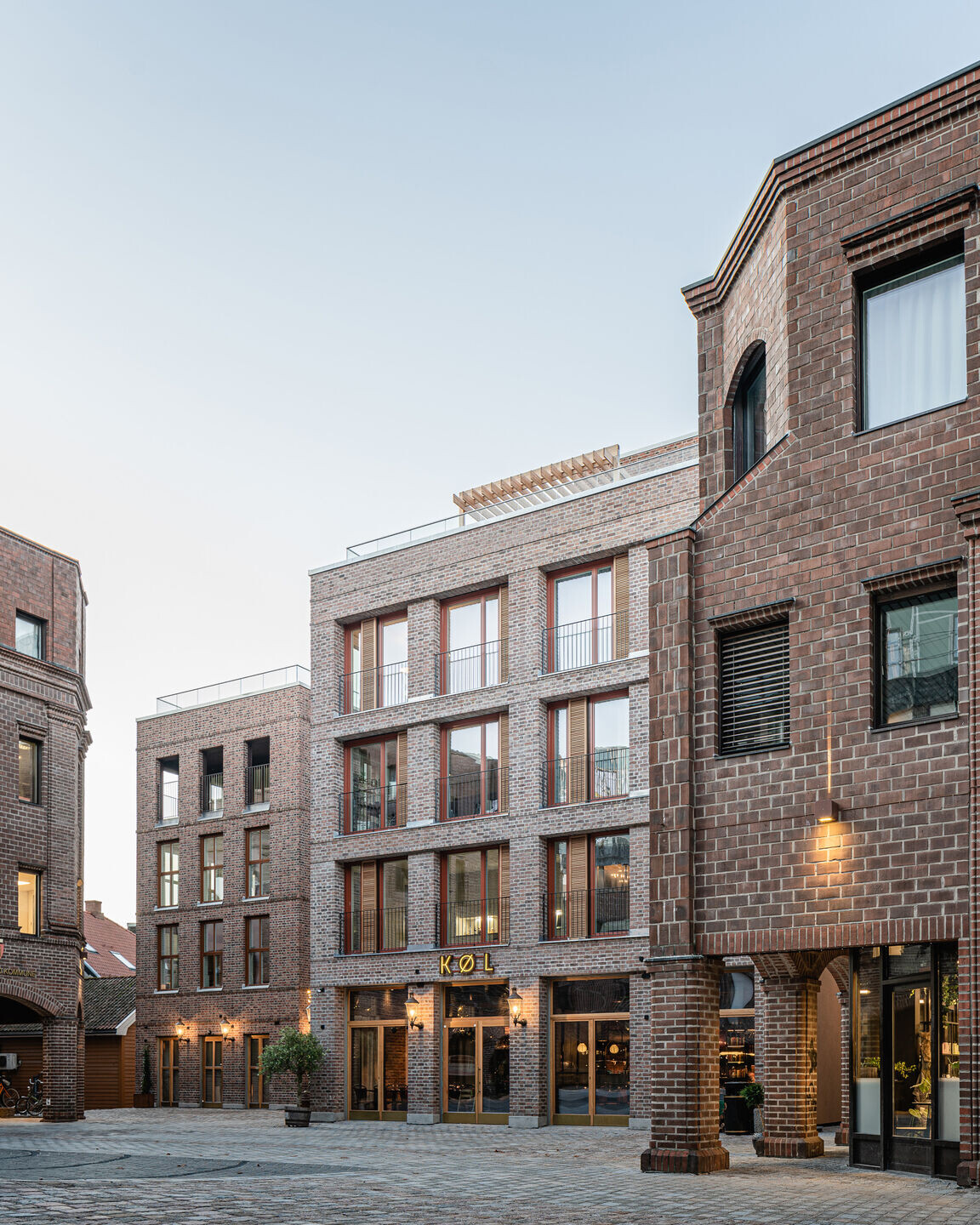
Nygaardsplassen in the centre of Fredrikstad isn’t a large project to be measured in m2, but regardless of this Kulturavisen wrote the following:
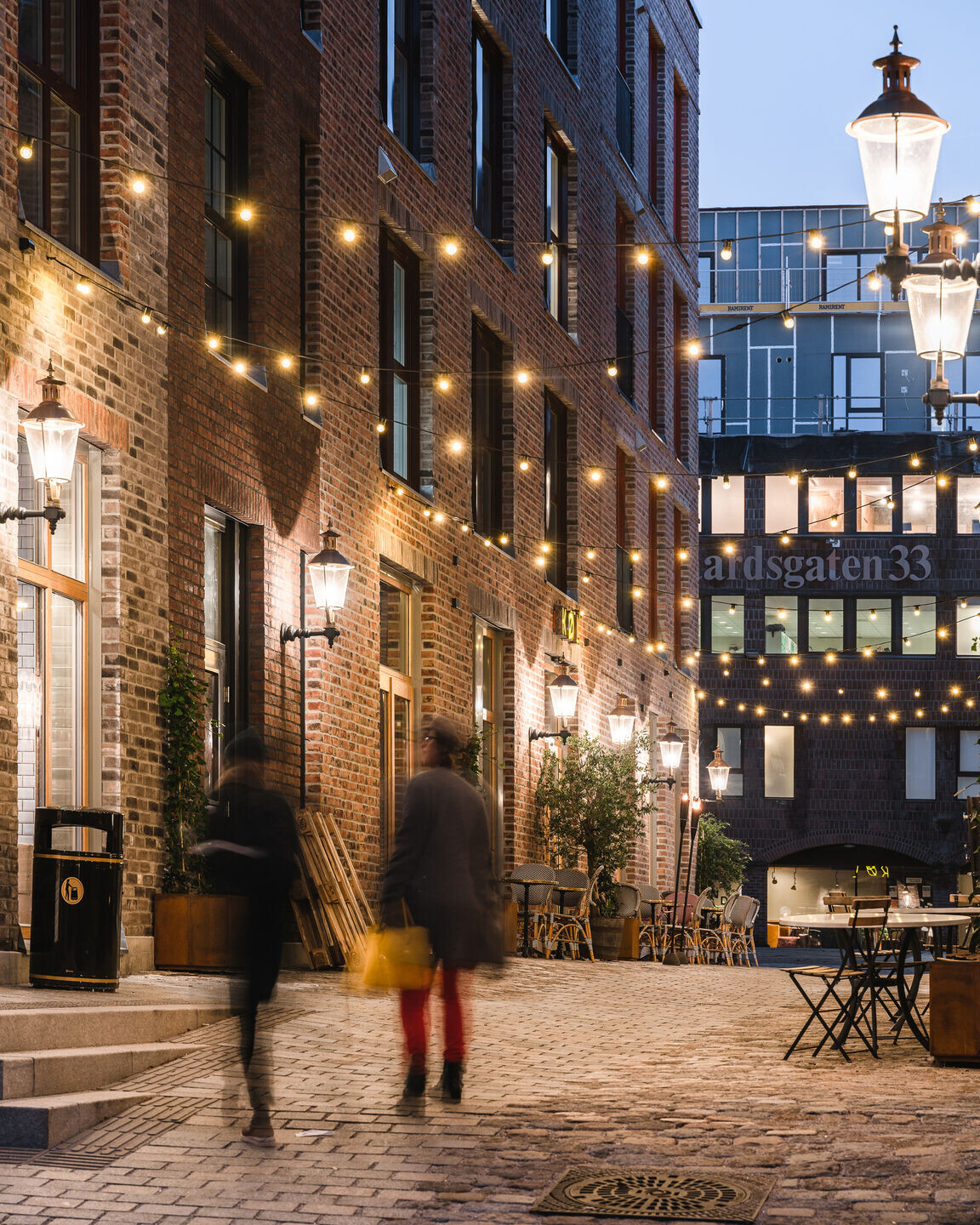
Morgenbladet quote to the left in an in depth review of the project.
This project is a excellent example of how good architecture and concentrated urban repair can transform urban spaces that are both dysfunctional and deprived of foot fall, into areas of a town which are both popular and well-functioning. The devices employed include; well proportioned urban and street spaces, exquisite material use, care and attention for all details and surfaces, and conscientious programming of the ground floor. Five extrovert businesses are already well established on the ground floor of the new buildings: An artisan bakery, a fishmonger with dining, a charcoal grill restaurant, a natural wine and sake bar and a pizzeria. Nygaardsplassen has given all involved a unique insight into and experience with urban development and reparation, where the intention is to create attractive and intimate urban spaces, with means and methods that actually work and that also have transferability and applicability to other towns, cities and situations.
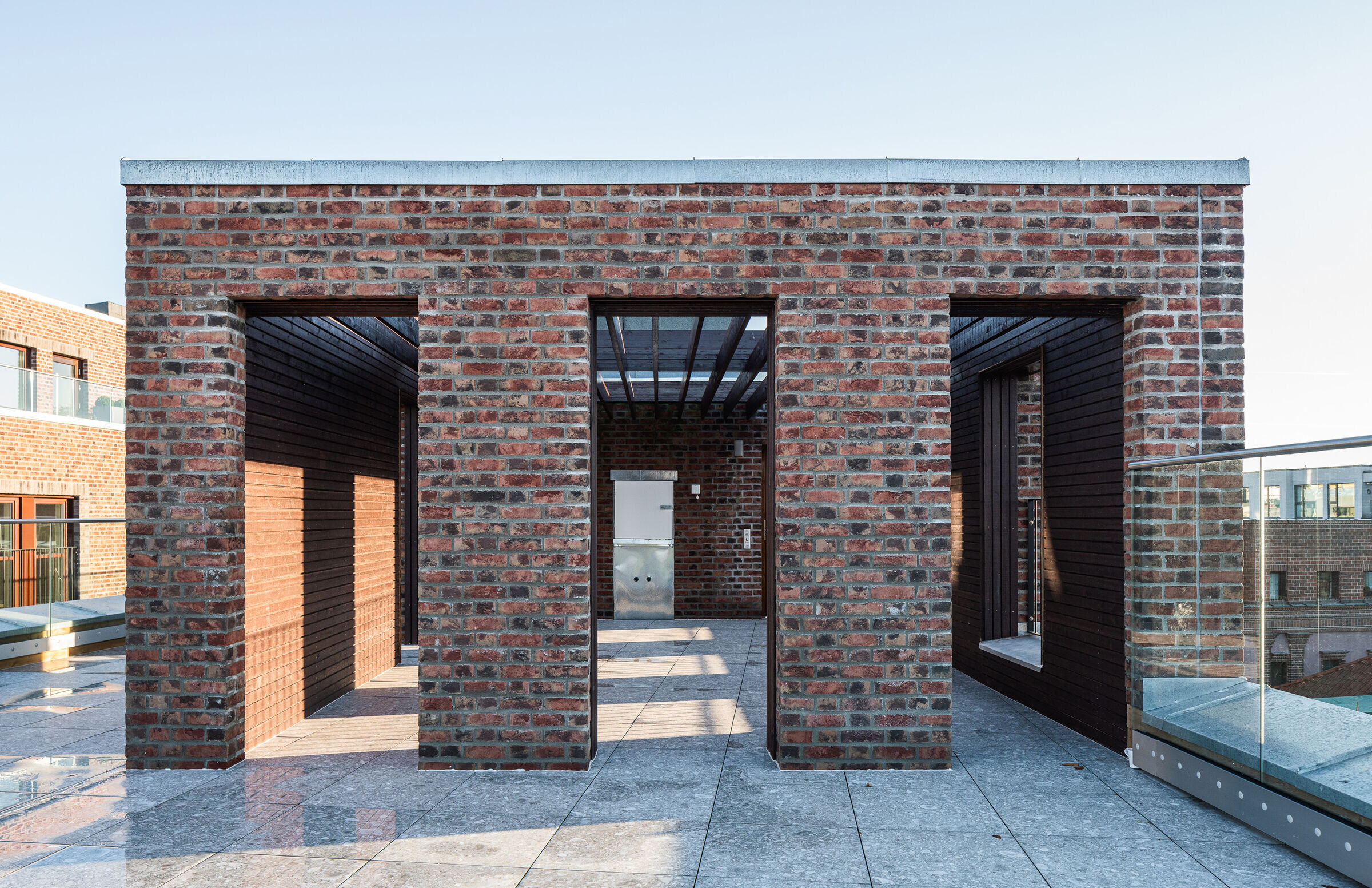
<< On Nygaardsplassen, Fredrikstad , there are two buildings that have the power to define the next decade of Norwegian architecture. Nygaardsplassen is a place you want to be. A place you wish was in your town or city, which makes you think, geez, why don’t we just do it this way every time we build something new? I cannot recall the last time I saw a new architectural project with such an intuitive appeal. And the concept is as simple as it is radical: Instead of aiming to create new architecture, Mad arkitekter have designed two classic buildings. Not new buildings inspired by history, not new buildings that interpret an old-fashioned idiom, but two buildings, with accompanying outdoor spaces, which simply embrace the traditional as a quality in and of itself.>> Gaute Brochmann, architectural reviewer, Morgenbladet, 3, April 2020.
