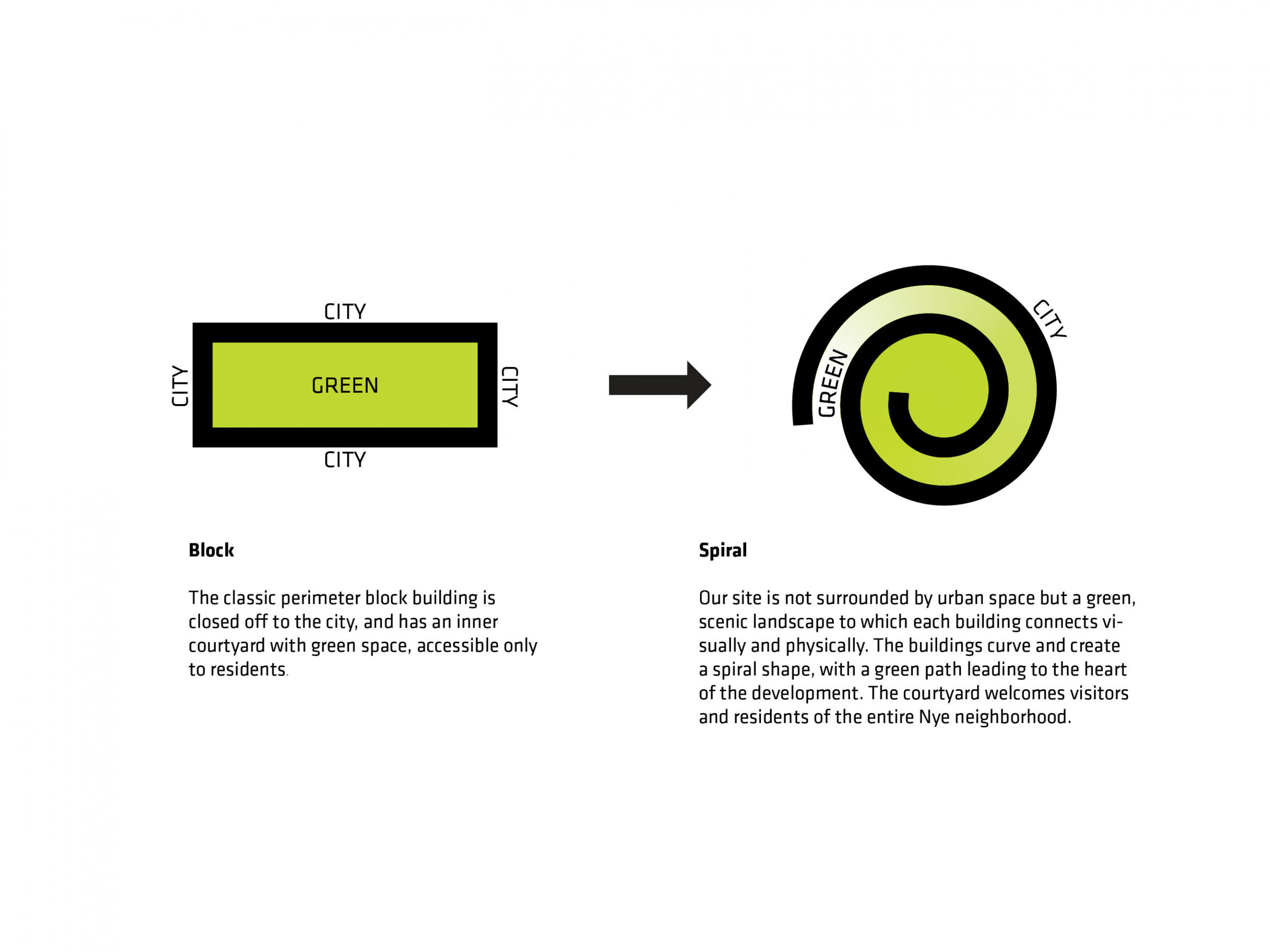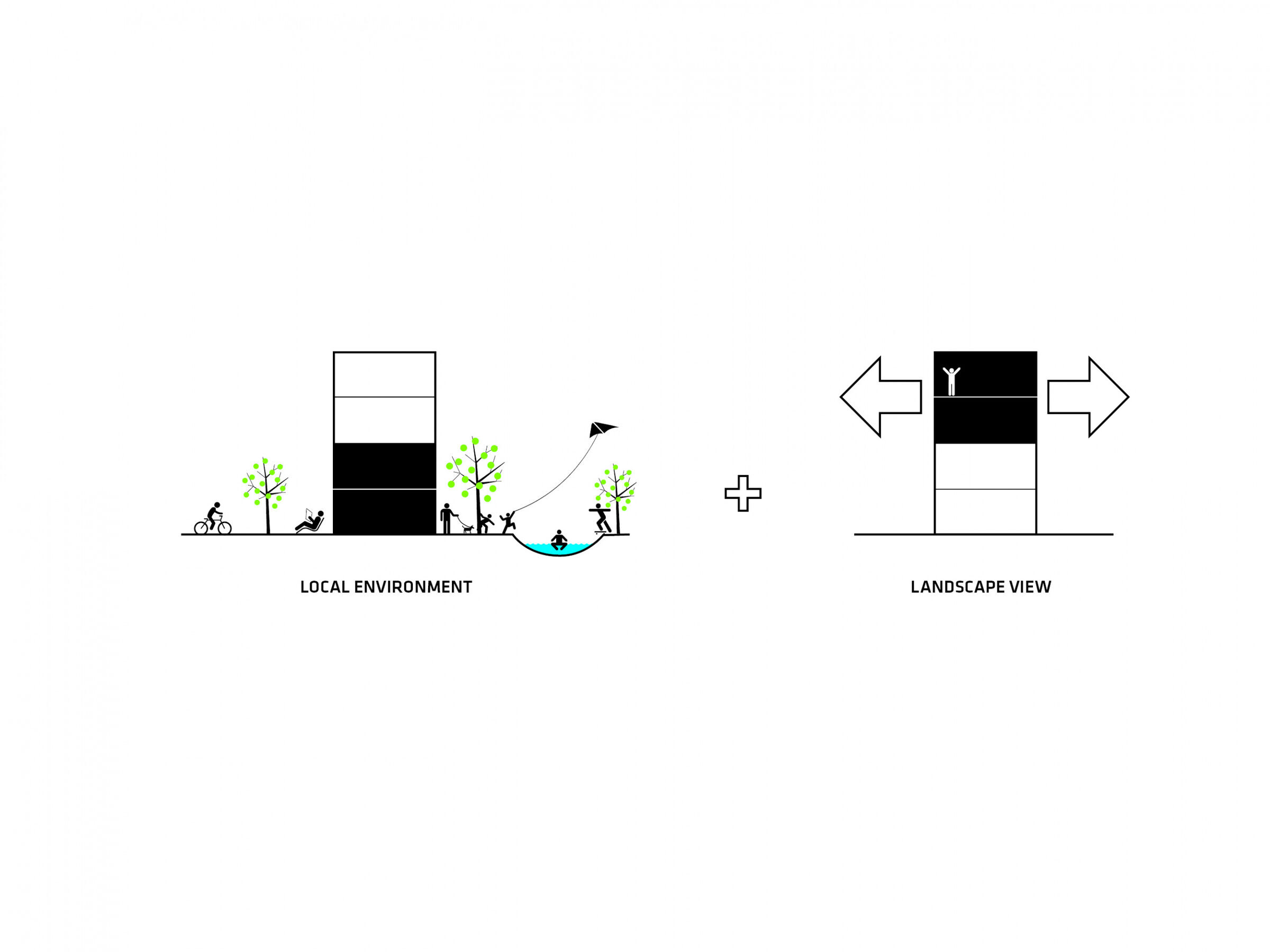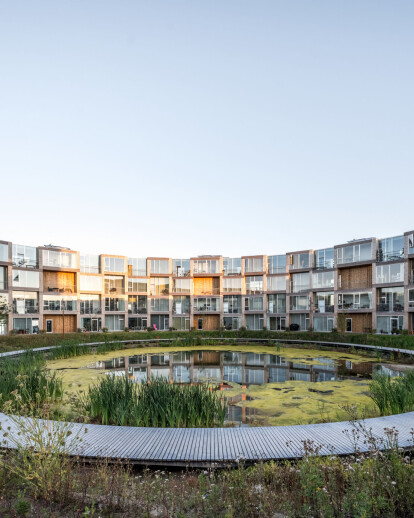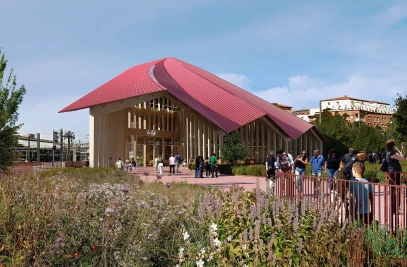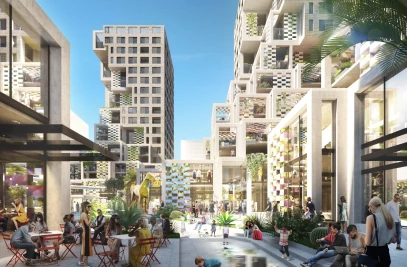BIG' MODULAR HOUSING PROJECT 'SNEGLEHUSENE' HONORED IN AARHUS, DENMARK
BIG's recently completed 'Sneglehusene' just outside of Aarhus have received the
City's highest honor for its exceptional architectural quality and contribution to the
built environment. The project brings 93 new homes to the neighborhood of Nye,
mobilizing modular construction with modest materials and creating generous living spaces in close connection to nature and city life.
The 'Sneglehusene' are BIG's contribution to the ambitious master plan of Nye, a new neighborhood developed north of Denmark's second largest city, Aarhus. The
residential project was initiated by Aarhus-based developer Taekker Group in 2018,
who retained BIG and contractor C Group on the design and construction of the new
housing project.
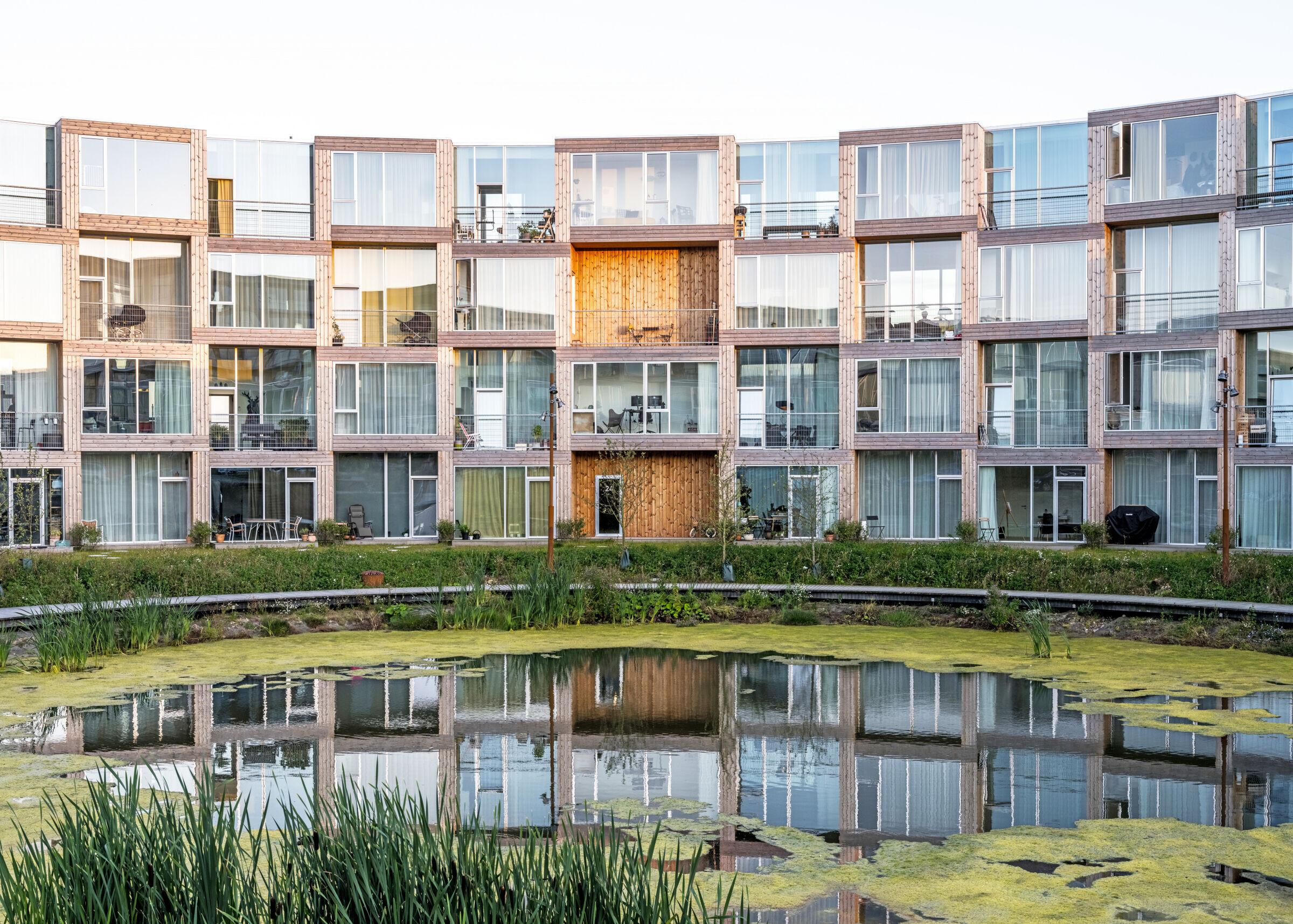
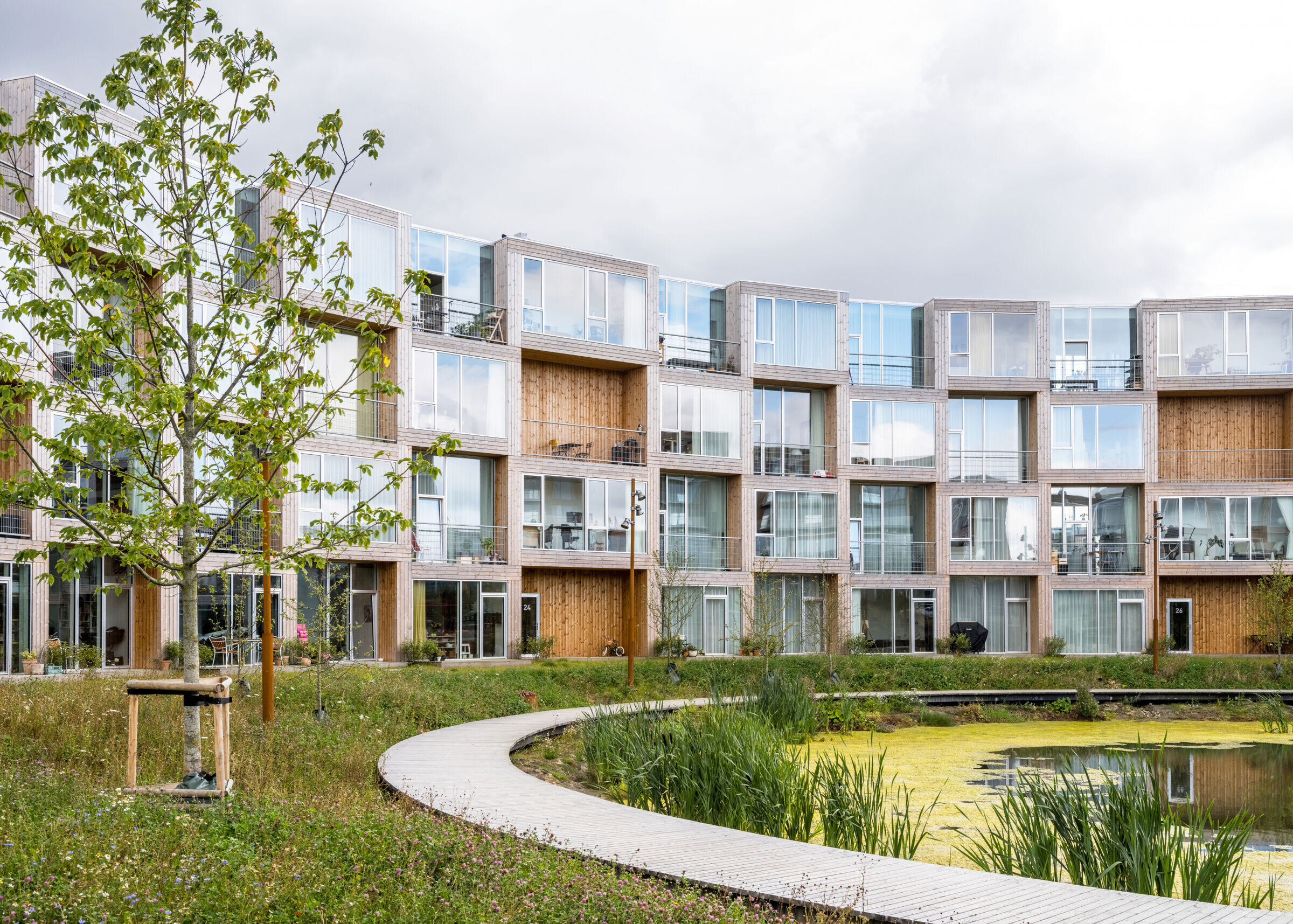
The 'Sneglehusene' are BIG and Cj Group's second collaboration. Following the success of the affordable 'Dortheavej Residences' in Copenhagen, Denmark, the team was granted a rare opportunity to further adapt and evolve the modular housing concept into an increasingly refined design for the neighborhood of Nye. Similarly conceived as a porous wall, a total of six buildings gently curve around a pond and a green boardwalk at the heart of the development. The one- to four-storey buildings range in size from 50-150 m?, offering three distinct housing types - studios, multi bedroom apartments and townhouses.
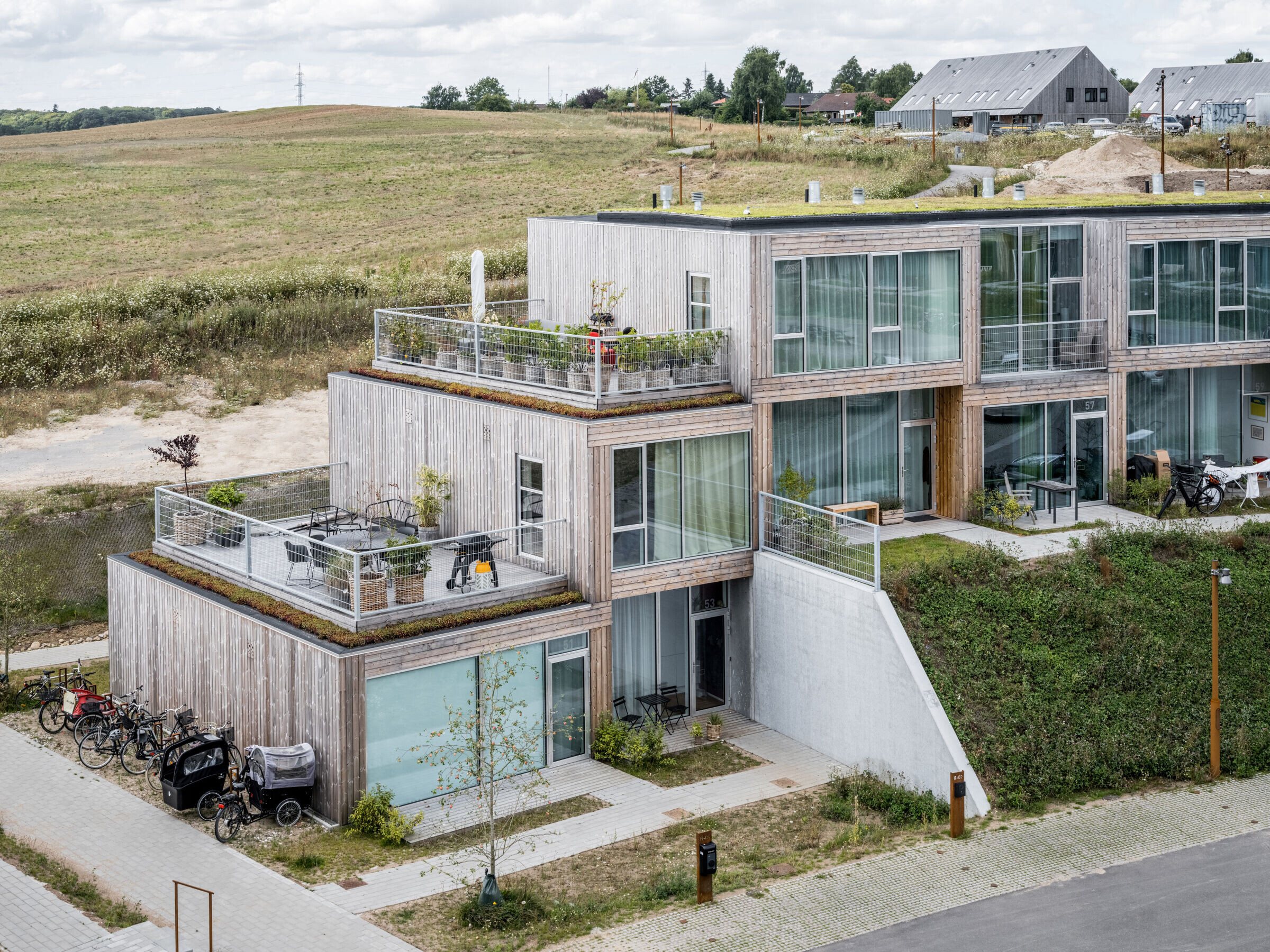
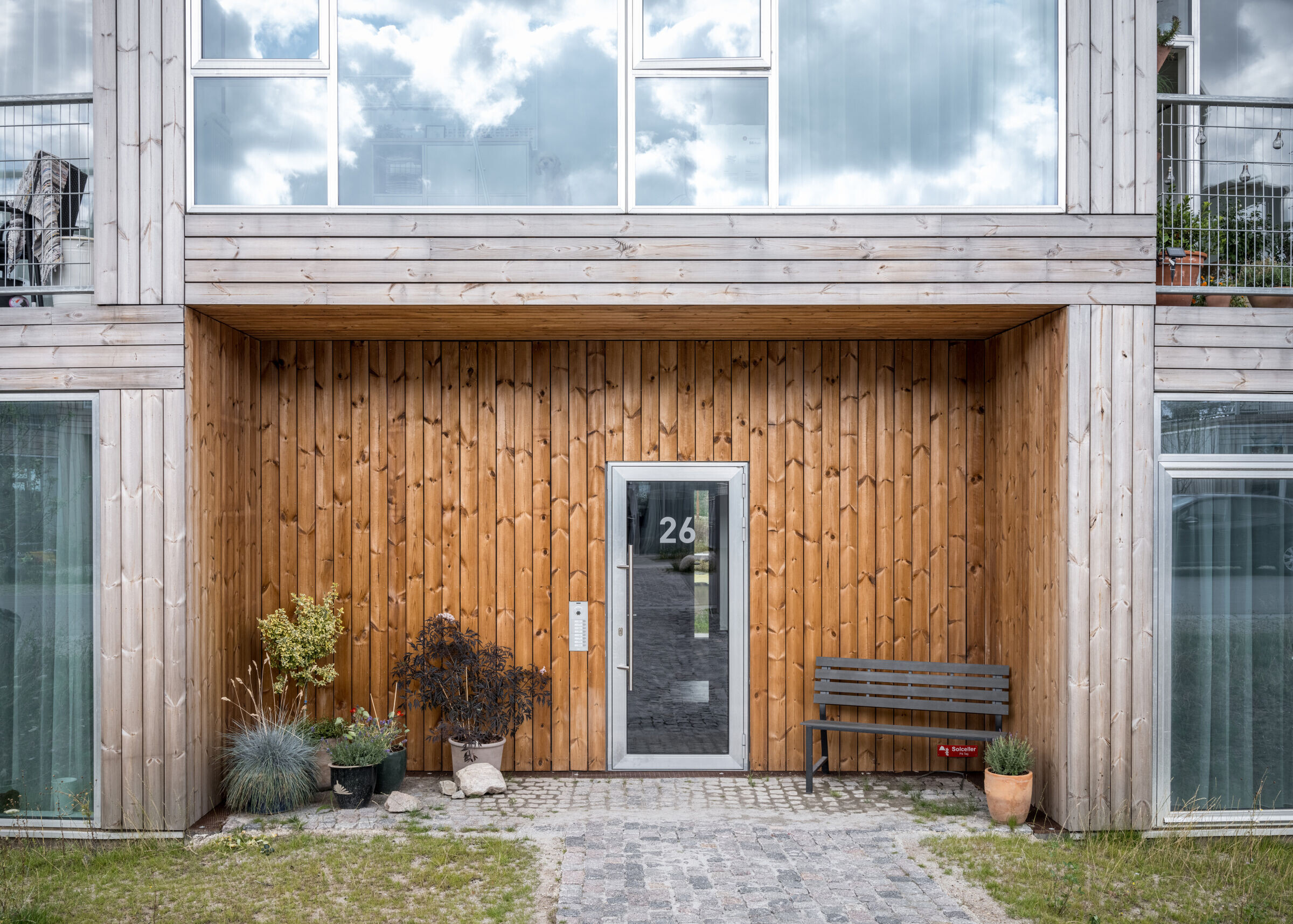
"As an architect, one typically only gets to build a house once. With the 'Sneglehusene", we were given the opportunity to evolve our housing concept from an earlier project, while also developing the buildings' own identity. Our modular concept has made it possible for us to maintain simplicity in the execution despite the construction's complexity, and we have been allowed to improve the concept with all our experiences. It is a joy to see how the buildings have become homes filled with life, and we're very proud to have contributed to the realization of the vision for the Nye neighborhood"
Partner, BIG, Finn Noerkjaer.
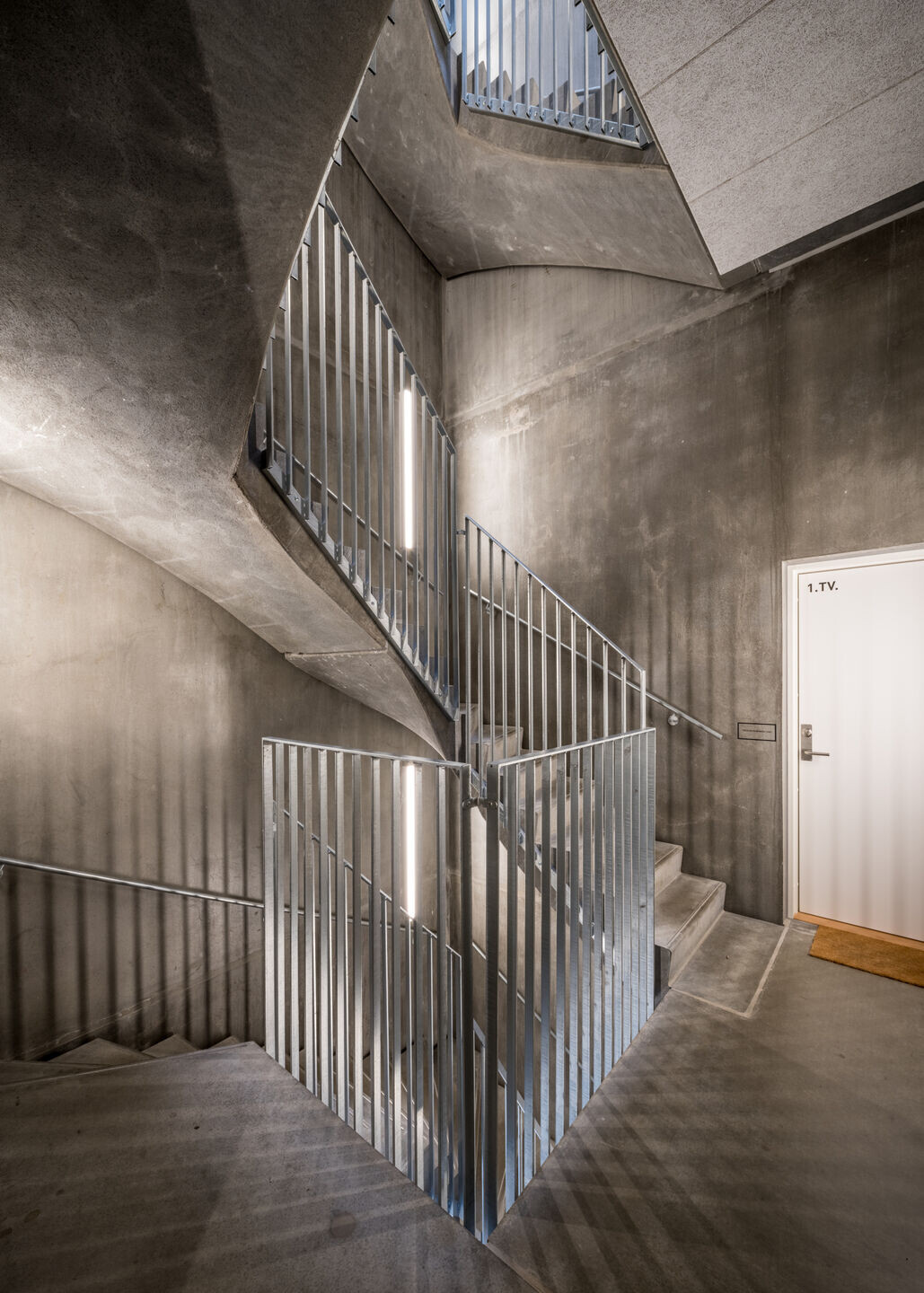
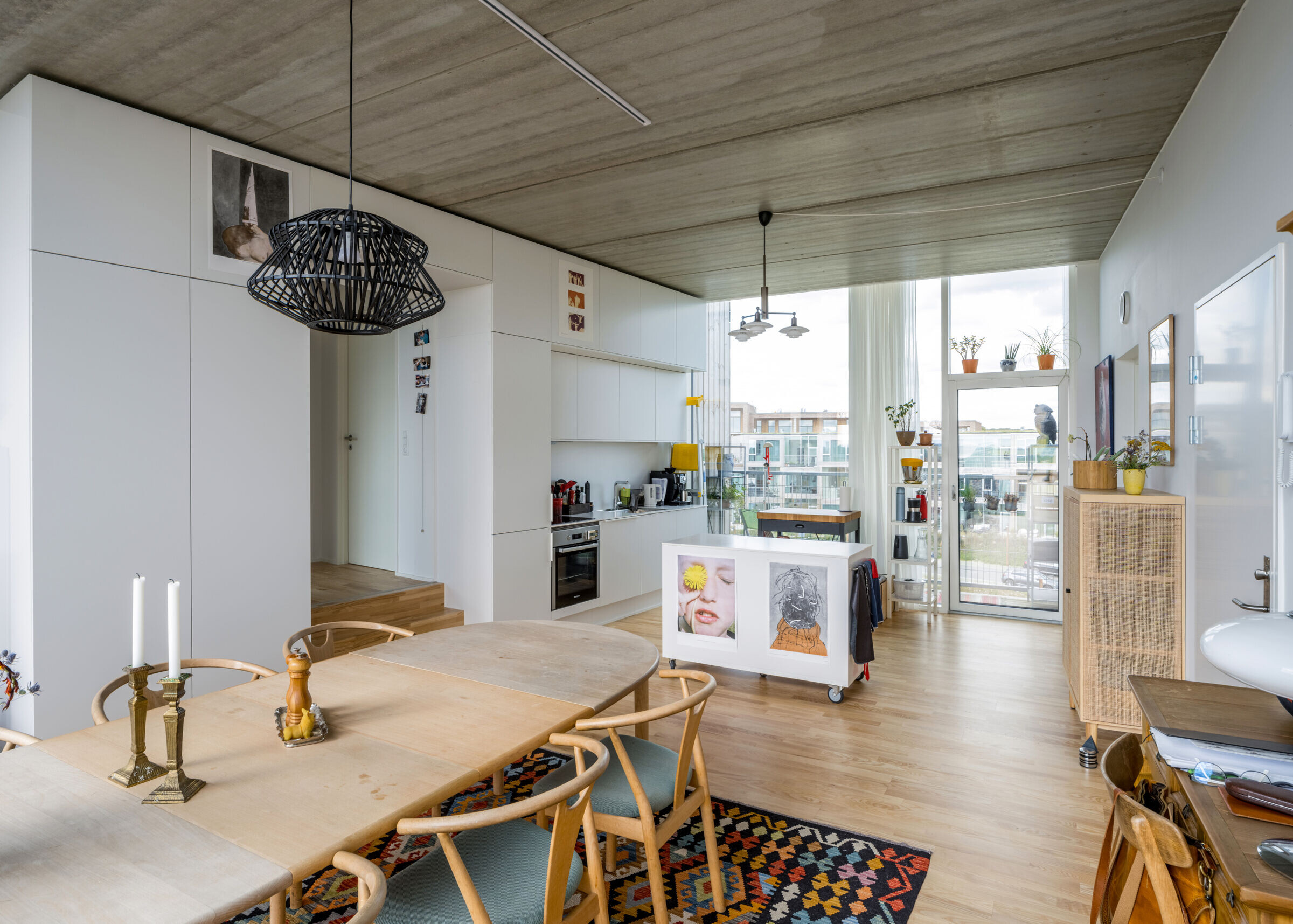
The 'Sneglehusene' consist of two kinds of stacked modules, which are repeated to
create the characteristic checkered pattern. Long wooden planks cover the façade on all sides, highlighting the modules and alternating to accentuate the pattern.
The two types of housing modules with 2,5- and 3,5-meter ceilings, respectively, are stacked to create generous indoor spaces, floor-to-ceiling windows and an outdoor terrace in each home.
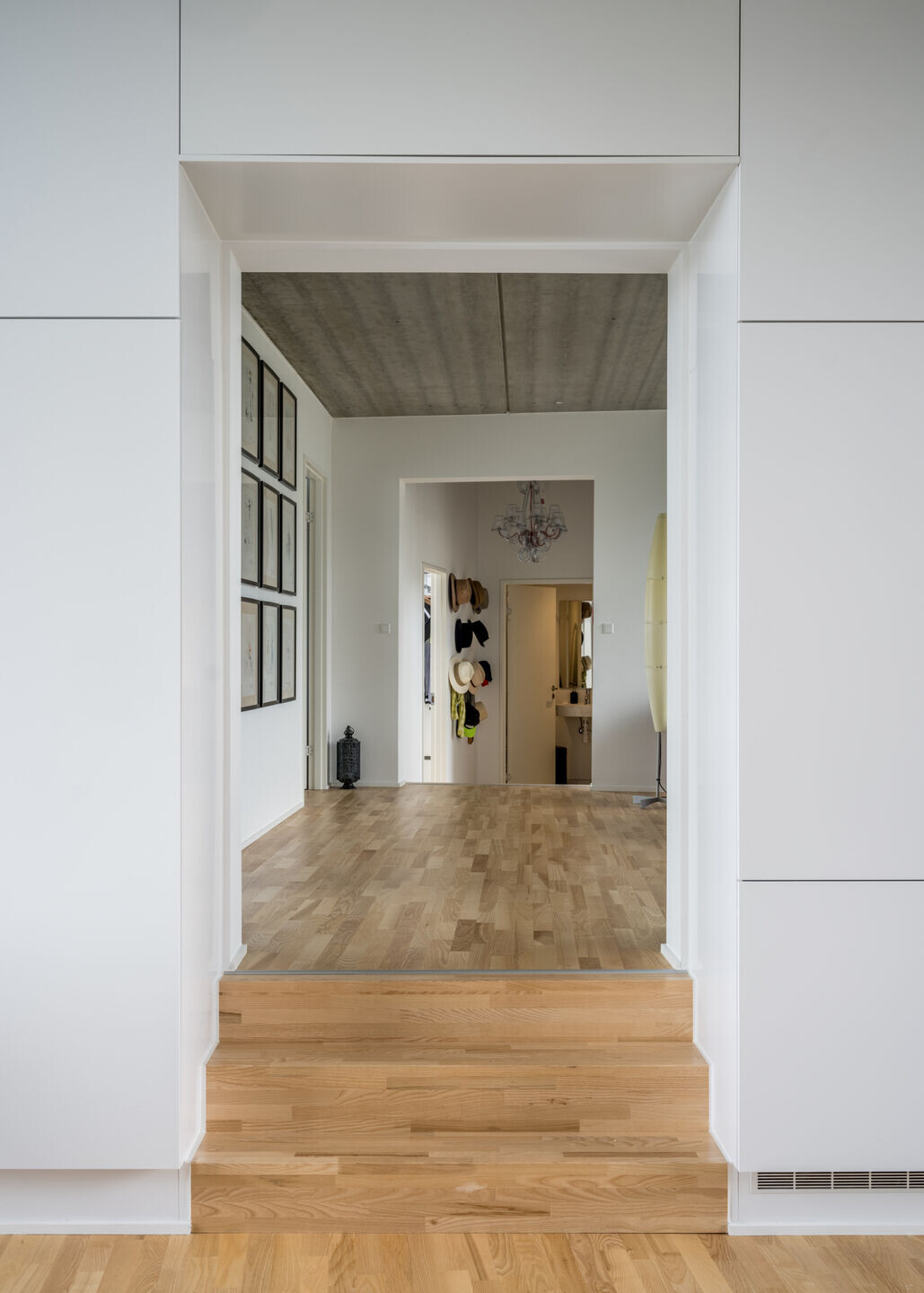
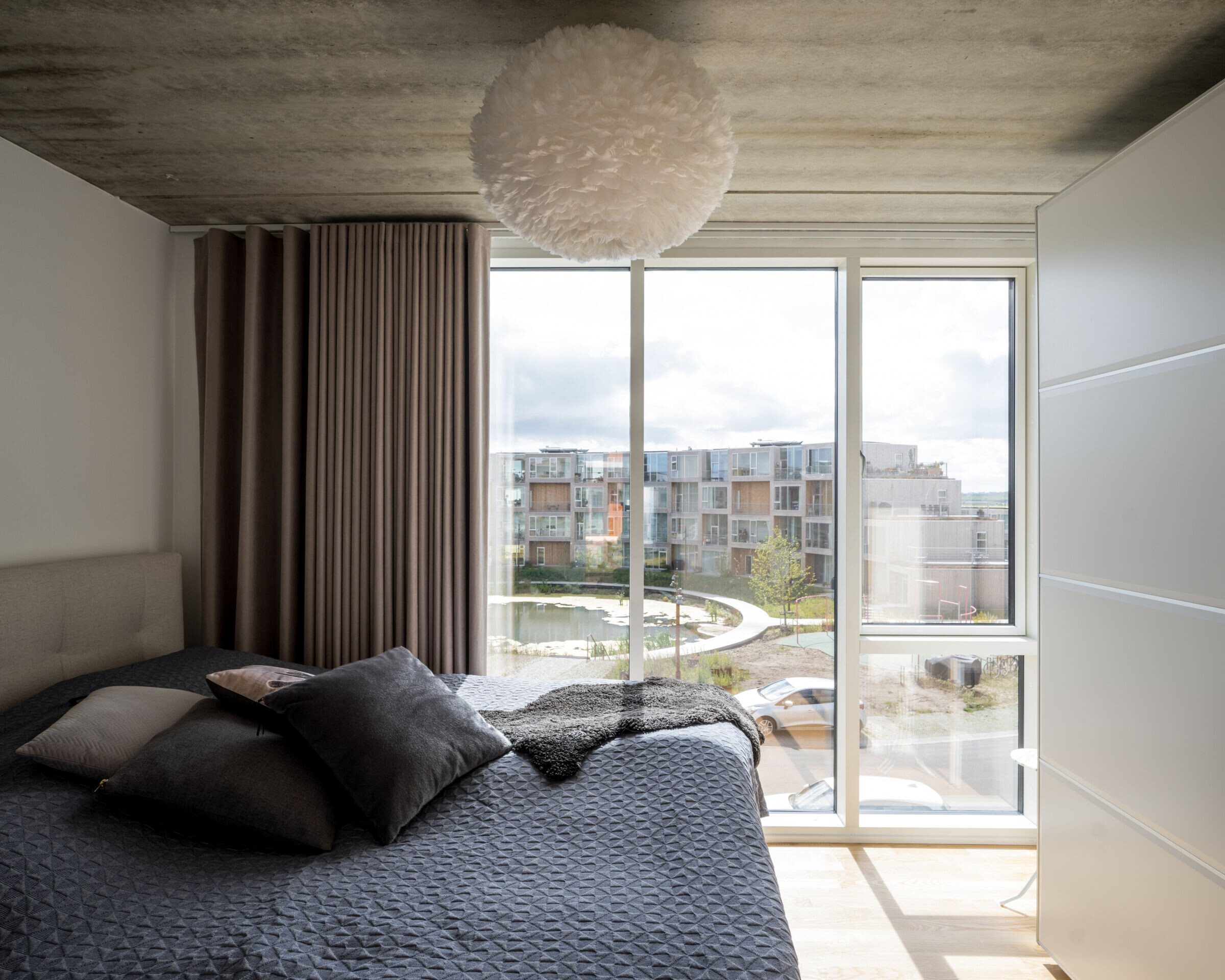
The simple exterior of the 'Sneglehusene' continues inside. Every residence, regardless of typology and square footage, is positioned to enjoy sun and natural daylight from both sides of the building. All partition walls are removed to grant each home flexibility, and ventilation as well as heating is built in the flooring, leaving the walls smooth and intact. The building materials and finishes are all kept very simple with wood and concrete in light colors dominating inside and out.
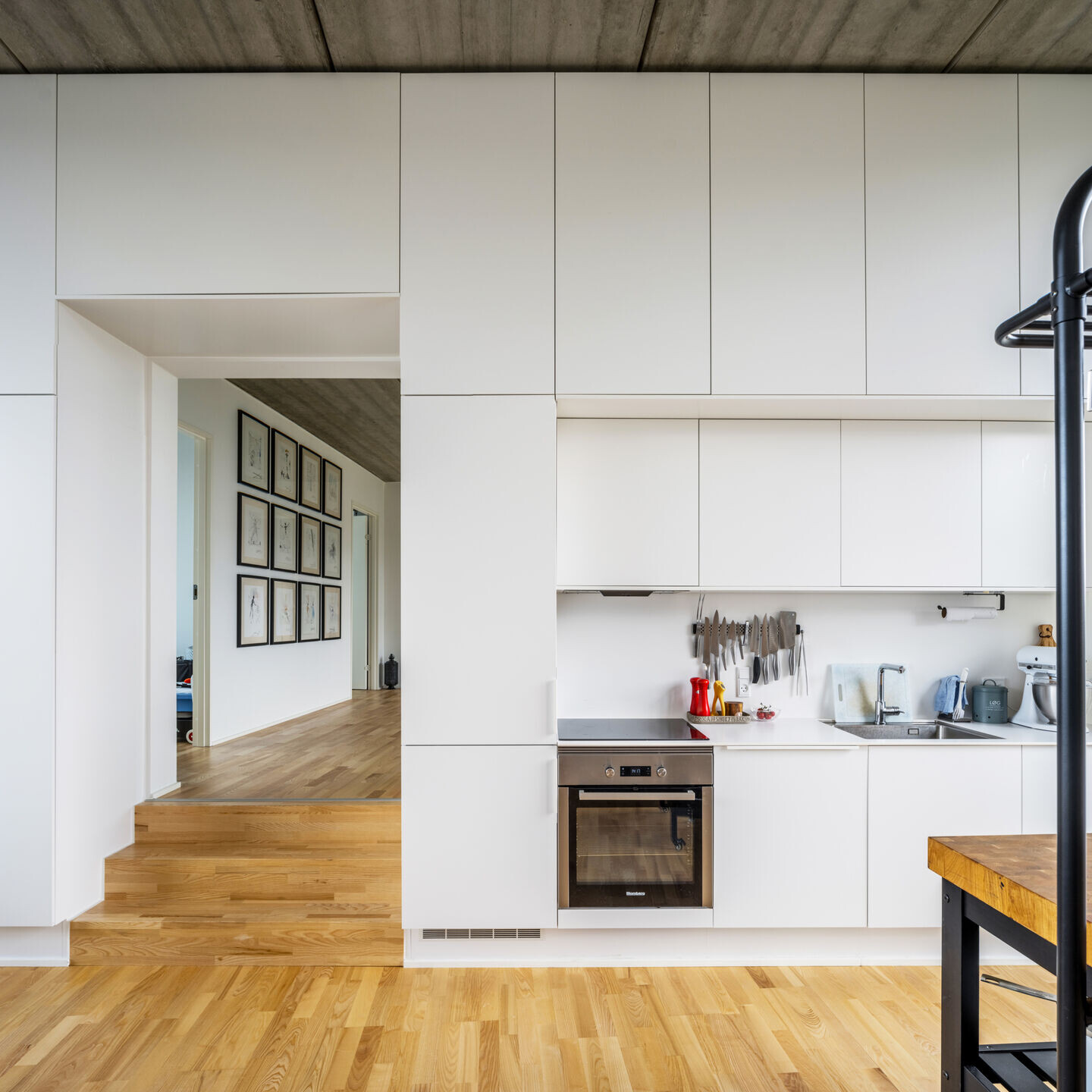
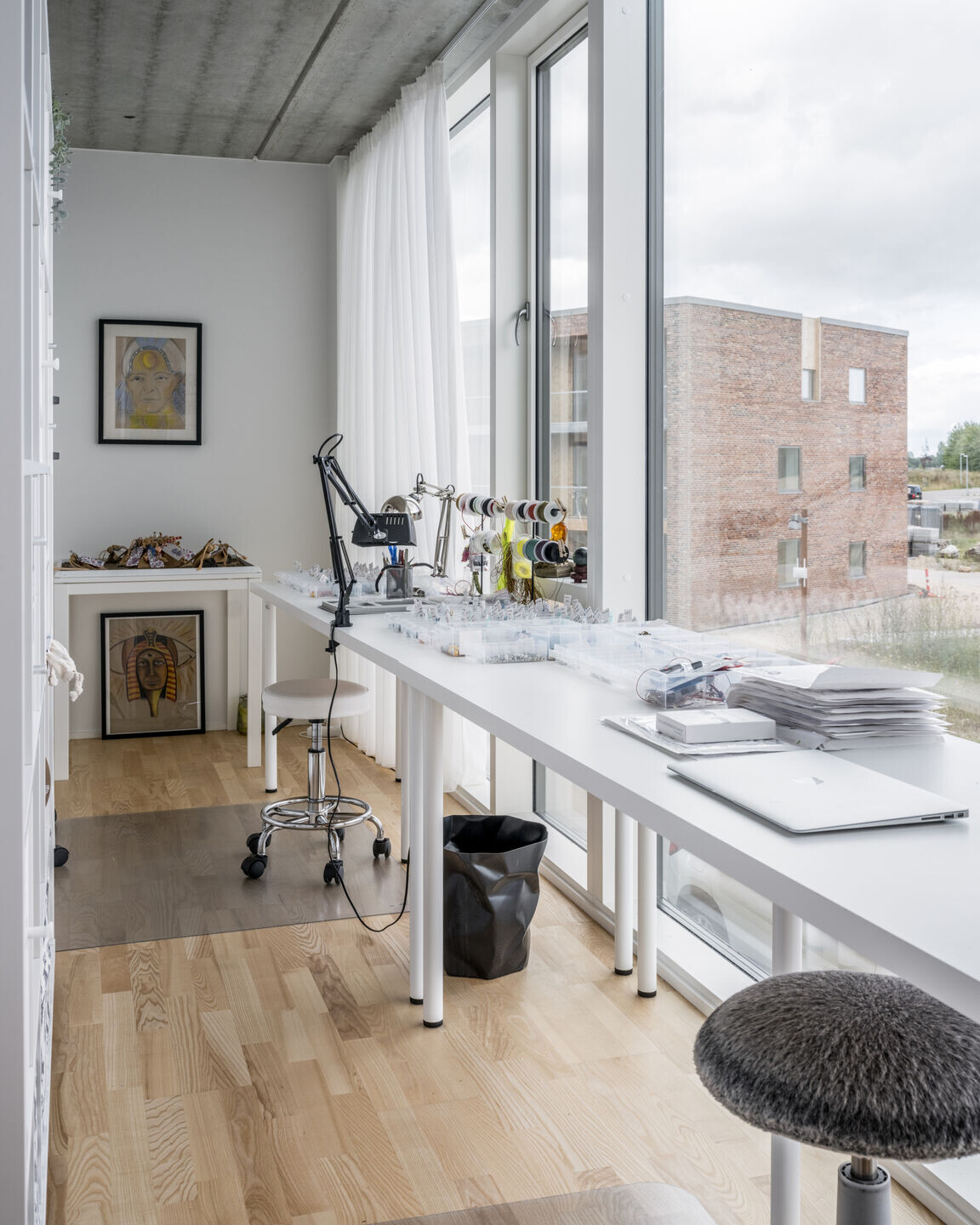
BIG Landscape has designed the landscape around 'Sneglehusene'. Green paths and meeting points between and alongside the buildings offer comfortable pockets for small talk and play among neighbors. The heart of the 'Sneglehusene' is marked by an artificial pond, defining a center and retreat for the community.
The pond manages rainwater runoff, which flows to it from canals integrated in the site.
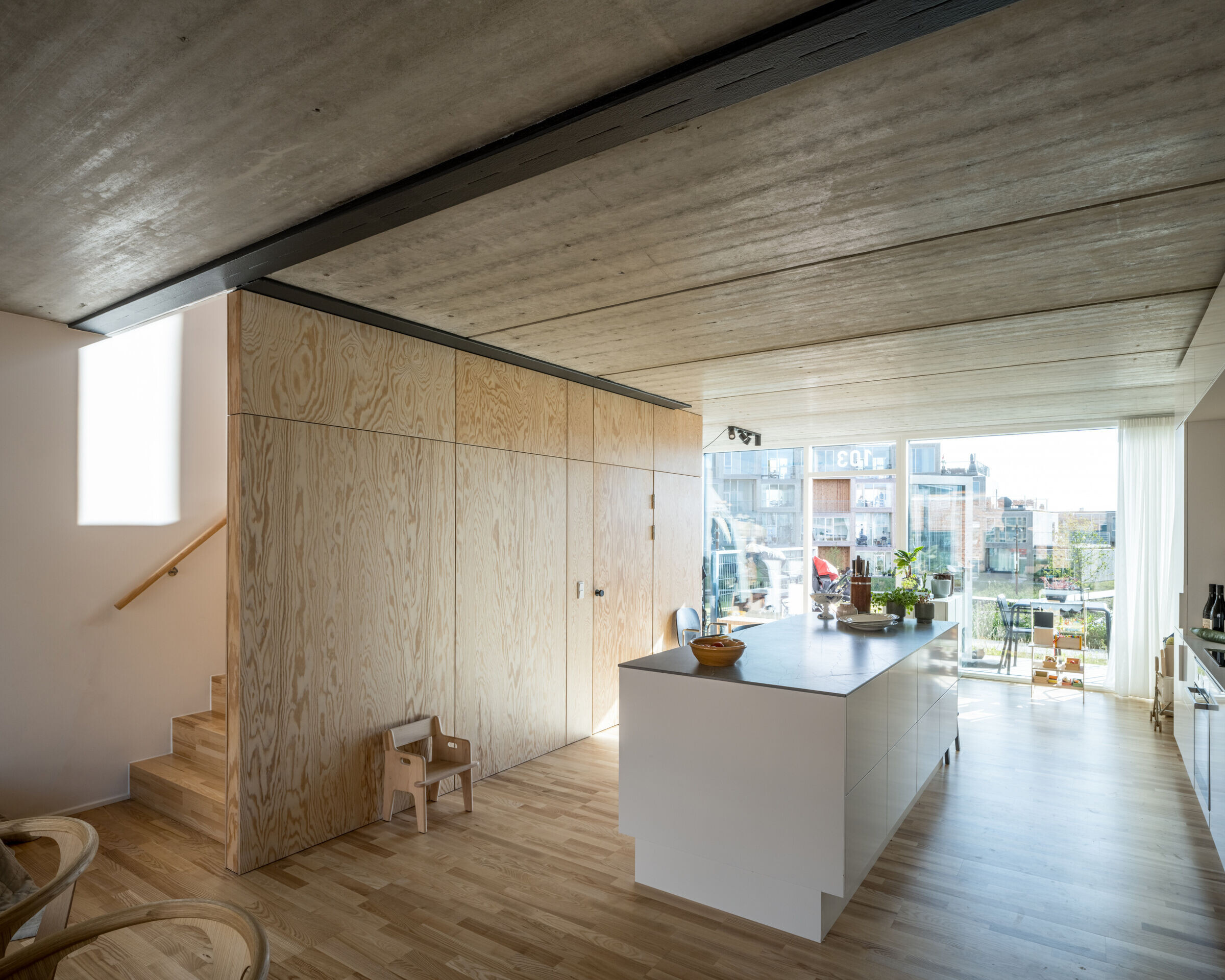
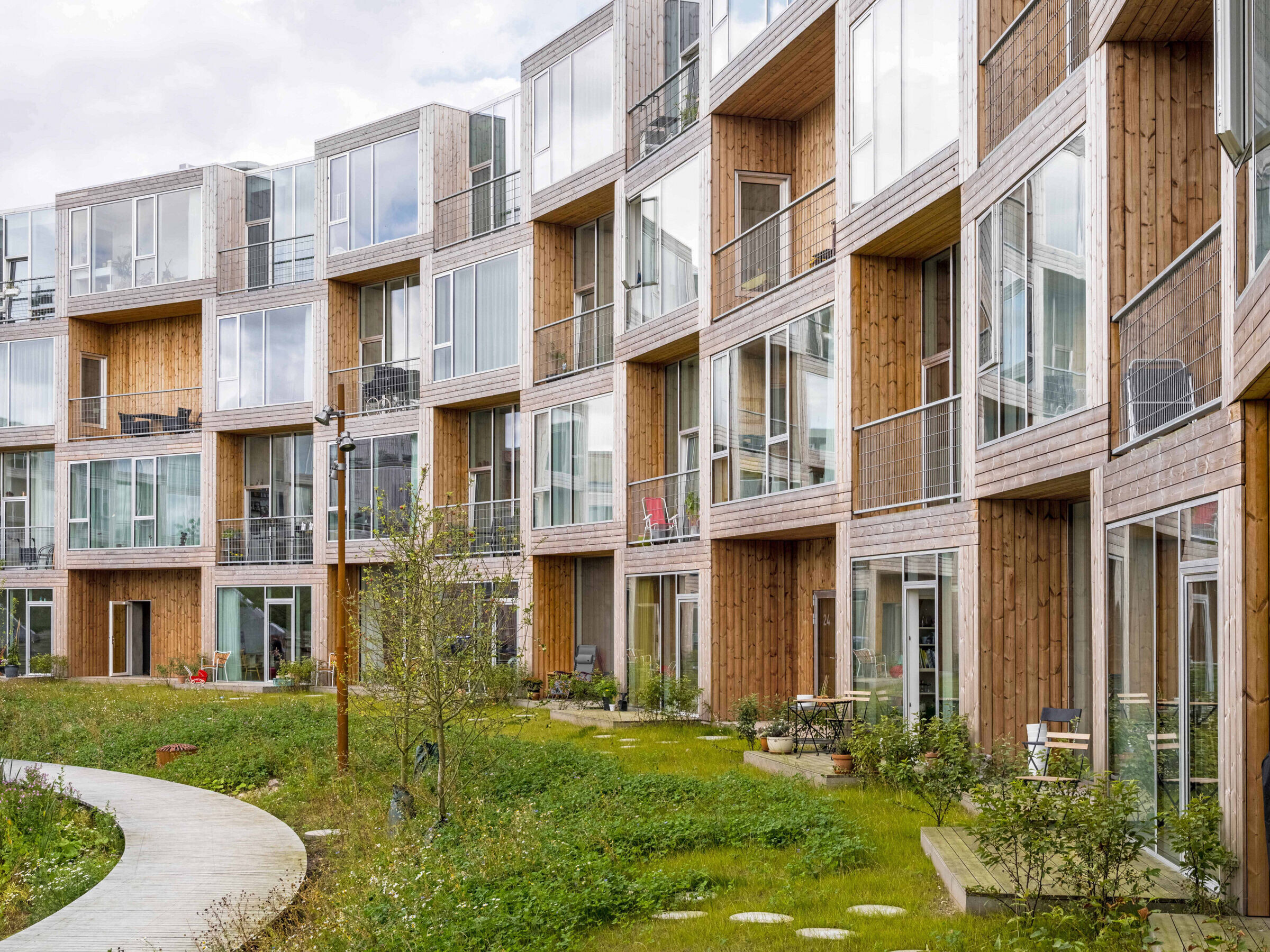
Furthermore, the pond is connected to a system for secunda water, developed and
supervised by the local water plant, Aarhus Vand. The system reuses water, collected from the entire Nye neighborhood, cleans it and leads it back to all homes to be used for toilet flushes, rinsing clothes, etc.
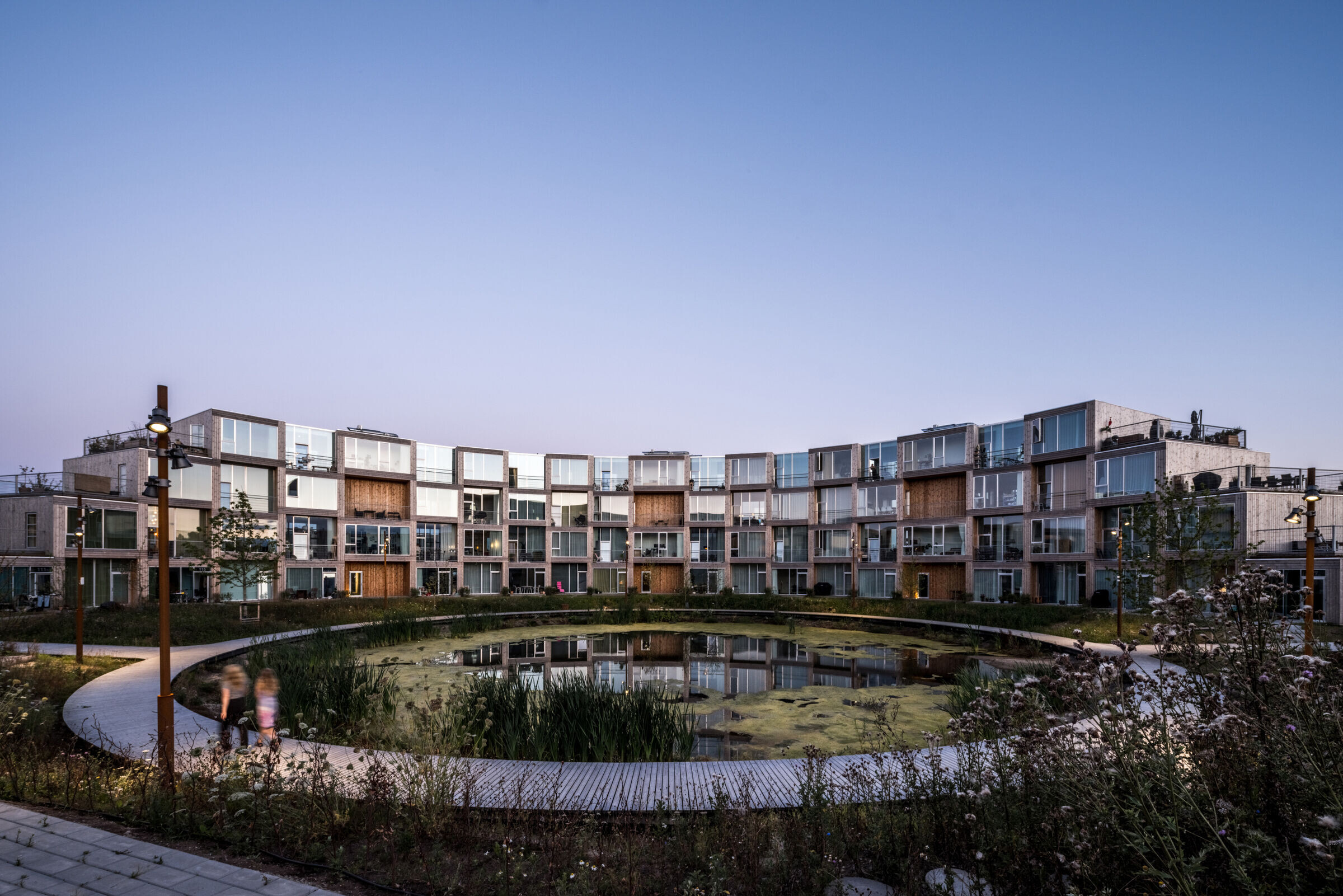
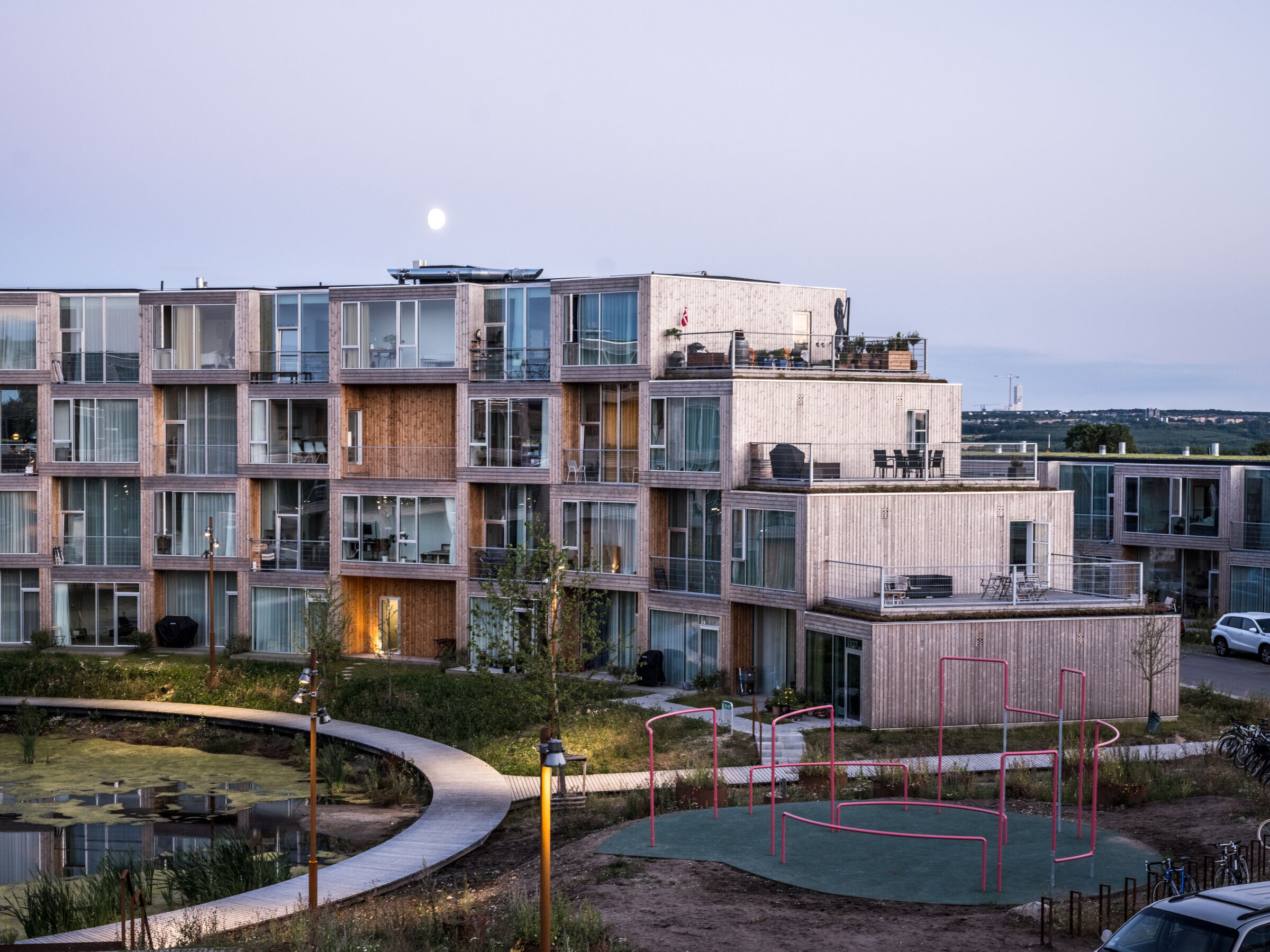
Team:
Partners-in-Charge: Bjarke Ingels, Finn Nørkjær, David Zahle
Project Manager: Joos Jerne
Design Lead: Nanna Gyldholm Møller, Høgni Laksafoss
BIG Landscape: Alexa Haraga, Anders Fønss, Camille Inès Sophie Breuil, Giulia Genovese, Lasse Ryberg Hansen, Ulla Hornsyld
BIG Engineering: Andrea Hektor, Andreas Bak, Andrew Robert Coward, Bjarke Koch-Ørvad, Cecilie Søs Brandt-Olsen, Duncan Horswill, Ewa Zapiec, Ivaylo Ignatov, Jesper Kanstrup Petersen, Jonathan Otis Navntoft Russell, Kaoan Hengles De Lima, Kristoffer Negendahl, Mikki Seidenschnur, Peter Andres Ehvert, Timo Harboe Nielsen, Tristan Robert Harvey
Team: Norbert Nadudvari, Wiktor Kacprzak, Axelle Bosman, Liliane Wenner, Christine Mulvad, Joanna Jakubowska, Johanna Schneider, Richard Garth Howis, Xinying Zhang, Mikkel M. R. Stubgaard, Katarina Mácková, Sean Edmund Deering, Søren Aagaard, Pawel Bussold, Mantas Povilaika, Espen Vik, Lucian Tofan, Jesper Bo Jensen
Photographer: Rasmus Hjortshoj
