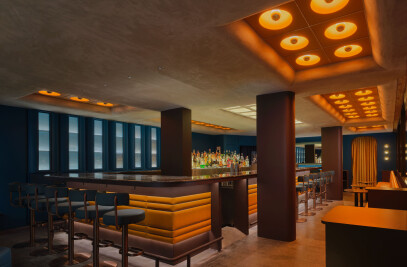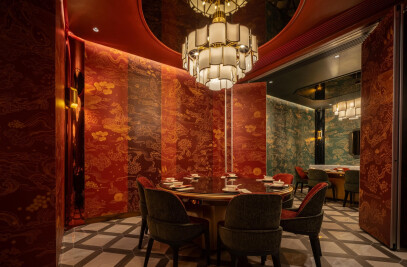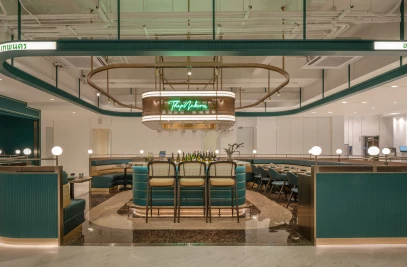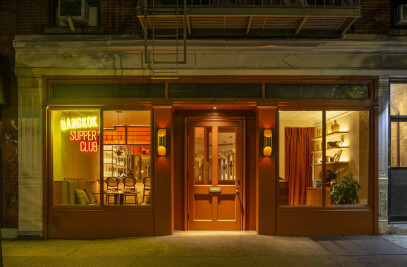From loss to creating new memories, it's more than just a restaurant. Chef Ton and Tam (Younger brother) want to establish a restaurant as a tribute to their grandmother. They aim to carry forward her experiences and turn them into a new style of Thai cuisine known as "Colorful Thai Cuisine."


Grandmother, Nusara, used to be a skilled tailor with her own shirtmaking shop. The design team used her life story to create a unique concept and named it "Fabric Library" to honor the origins of the restaurant. Both Chef Ton and Tam, drew inspiration from their beloved grandmother, Nusara.
The NUSARA restaurant is divided into two parts: the RESTAURANT and the BAR.


RESTAURANT PART:
NUSARA
Lounge Area:
The starting point of the narrative is represented in this room, which serves as the Fabric Library and the welcome zone of the restaurant. The team used real fabric sewing machines that belonged to your grandmother, Nusara, to showcase and decorate the walls, resembling a fabric collection. It tells the inspiring story of the past that motivated them to create Nusara restaurant.


To provide a unique experience, guests move from the Lounge to the lift, taking them to the 4th floor to continue the narrative. On the 4th floor, guests can enjoy a clear and beautiful view of Wat Pho from a high vantage point. This level was inspired by Thai contours and was used to create the Pantry, offering customers a dining experience based on different regions of Thailand. It leads guests to the dining area with the ambiance of Wat Pho's panorama.


The evening dining experience is complemented by the view of Wat Pho, creating a romantic and picturesque atmosphere that showcases the essence of Thai vibrancy.
Floor 2 and Floor 3 are dining areas with a remarkable location facing Wat Pho. The team ensured that these levels provide the most extensive panoramic view, serving as an iconic backdrop for a beautiful evening dining experience. Floor 2 predominantly features green and red colors, with artworks by Thai artists incorporating gold threads into the fabric to create elegant backdrops. The front of the floor features Wat Pho's beautiful roof under the starry night. Additionally, Floor 2 includes a Private room designed to replicate the ambiance of the original Nusara restaurant.


Floor 3, adorned with golden hues, is dedicated to dining with a large-scale depiction of Wat Pho at night. This floor is colored in green-yellow and features gold leaf patterns on the ceiling, enhancing the luxurious and beautiful dining atmosphere. Floor 3 also highlights the colors green and yellow and includes a Wine Cellar designed to resemble the color of wine, housing a collection of fine wines for customers to choose from.


NUSS BAR:
Nusara, who was affectionately called "Nuss."
Nusara, or NUSS bar, is named after your grandmother's nickname, Nus. The design team incorporated the intricacies of fabric stitching and various embroidery patterns, showcasing their craftsmanship in the bar's design. This integration gives the bar a distinct and unique character. The team utilized fabric embroidery patterns to create backlighting behind the bar, resulting in a bar design with a unique rhythm and pattern.


The bar resembles fabric embroidery marks and predominantly uses vibrant red as the primary color, reflecting your grandmother's preferences. Additionally, golden yellow was introduced to create an overall elegant and modern atmosphere in the bar area, aligning with your grandmother's taste for sophistication and contemporary style simultaneously.






















































