The project relies on the pure geometry of a circle, trying to provide some order on an irregular and complex plot, whit two parallelepipeds defining the entrances. This recognizable geometry tries to interact with an environment full of contrasts: industrial estate, rural constructions, crops and pilgrims walking through the Camino de Santiago.
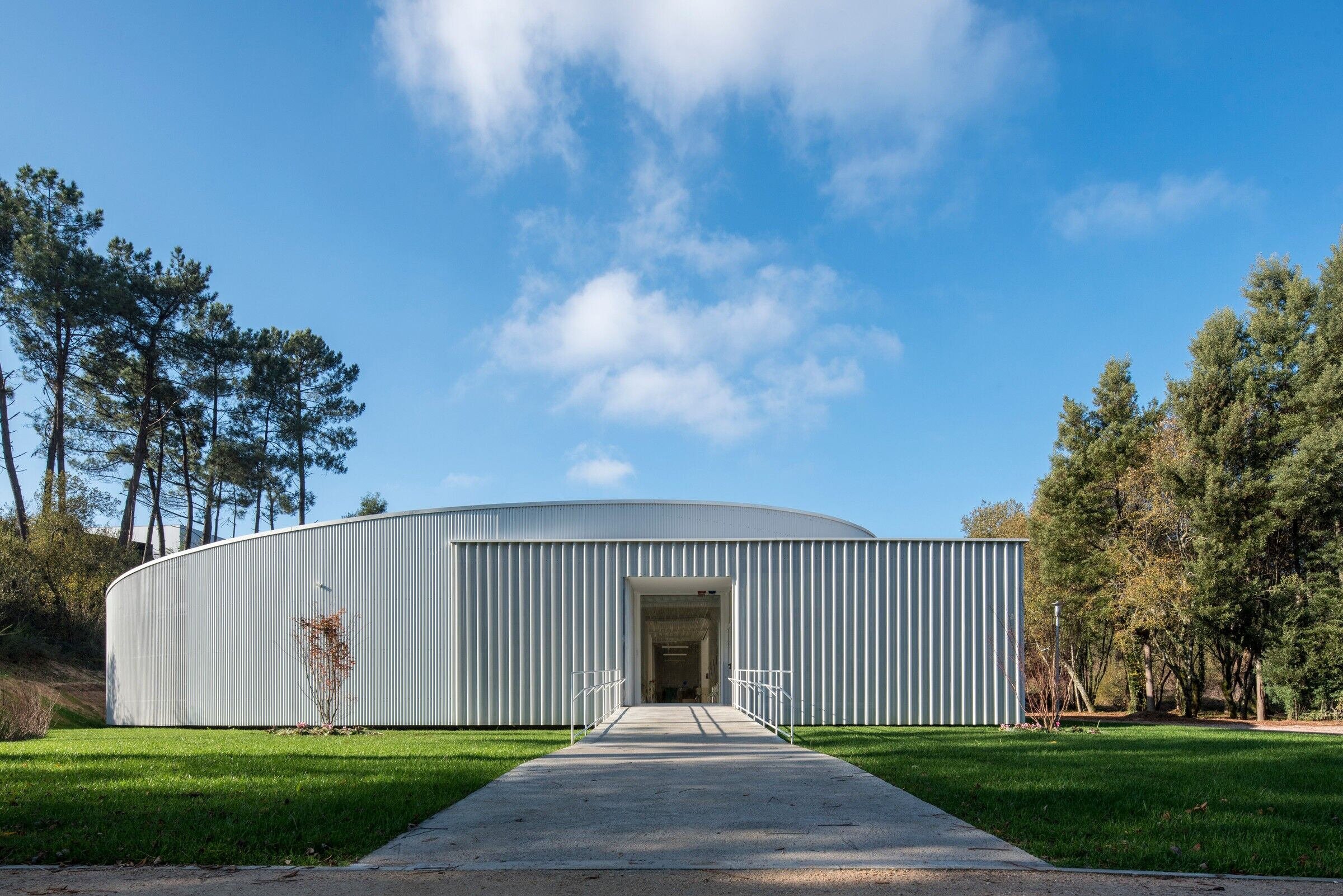
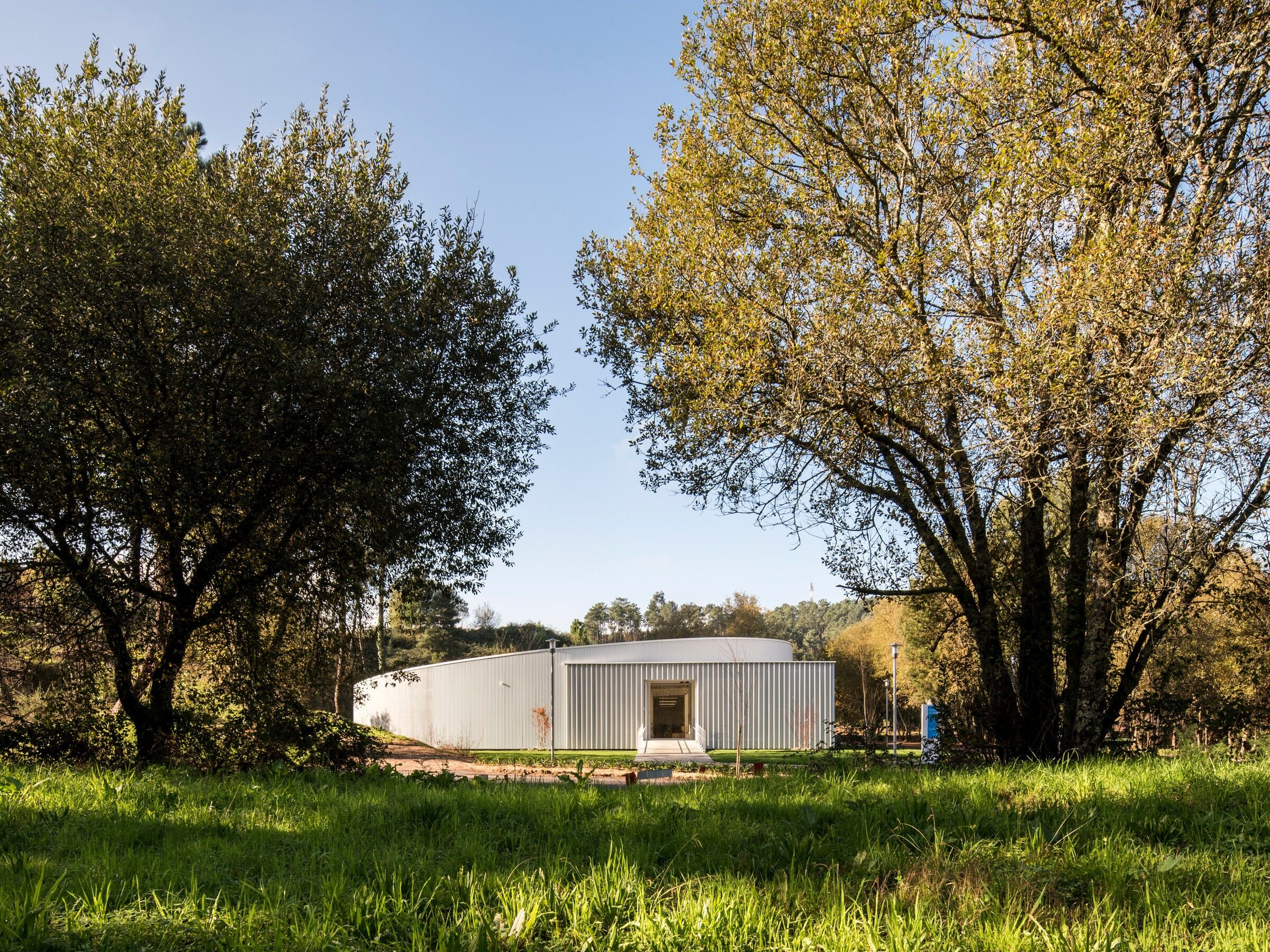
Because of the high groundwater level on the plot, the building is raised, leaving a shadow fissure in contact with the ground. The proximity of the industrial estate led us to explore the language and materials of the nearby industrial buildings to propose an architecture that is able to dialogue and, simultaneously, stand out as a distinctive architecture and public facility. Due to the limited budget and time available for construction, we designed a screwed metal structure, ribbed metal profiles and a light deck. The façade is made up of metal sheets, butmicro-perforatedin the patio and windows that open to the surrounding landscape, allowing the view from the inside, but guaranteeing comfort, privacy and security in all kinds of circumstances. Windows and skylights face south orientation, but are protected with wide cantilevers.
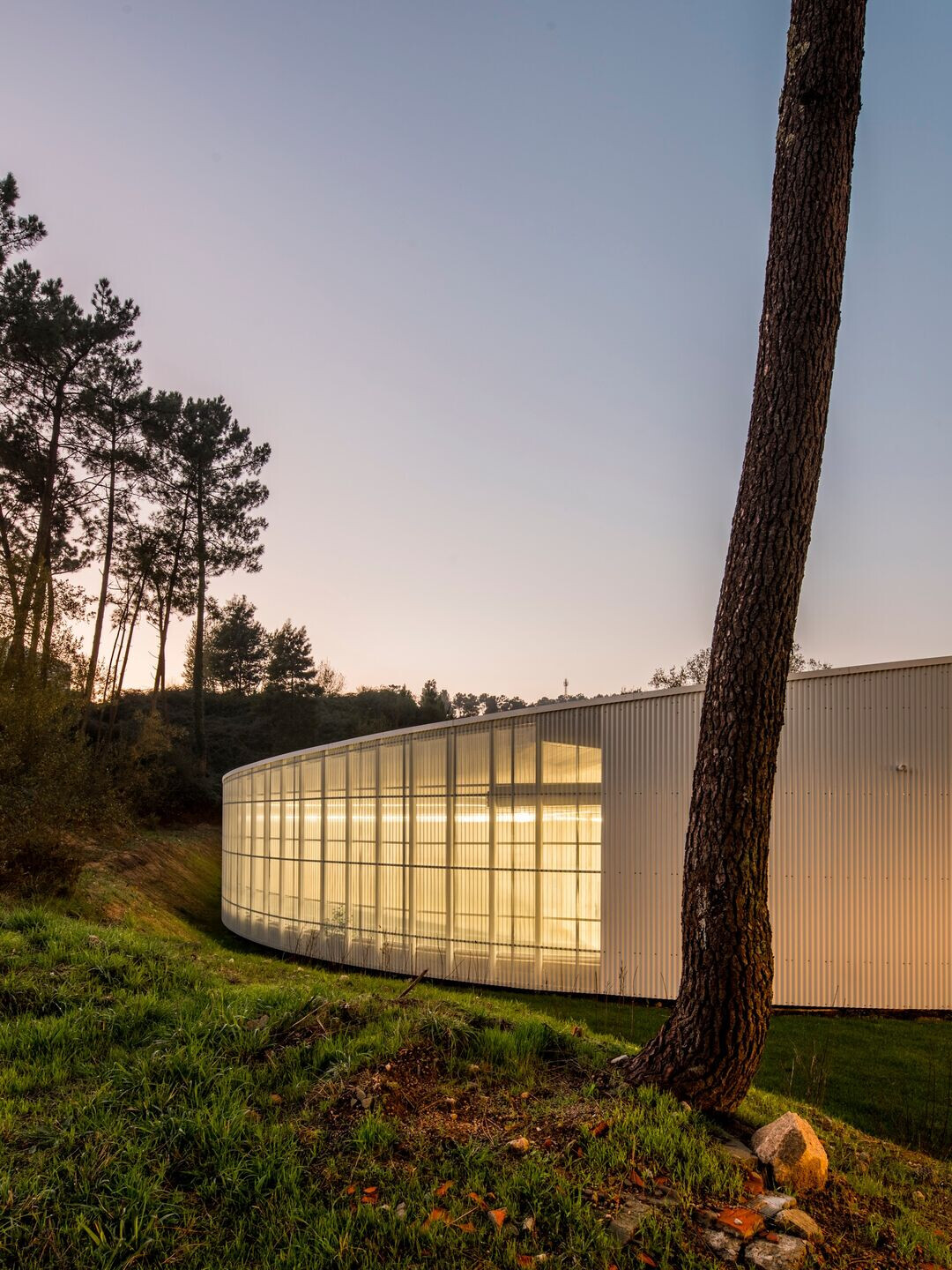
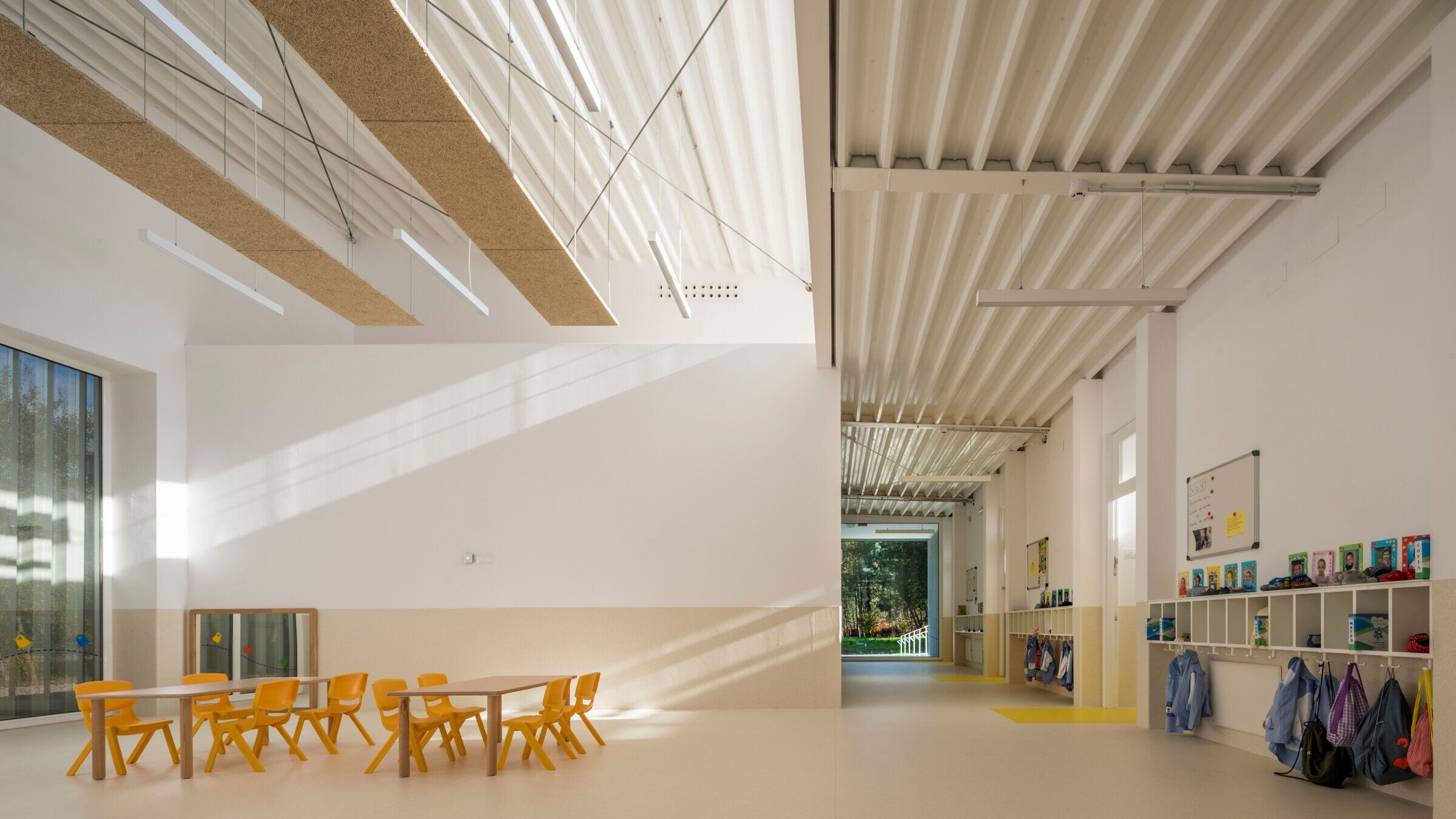
Team:
Architect: Prieto Patiño Arquitectura, Encaixe Arquitectura
Photography: Héctor Santos-Díez, Manuel González
Other participants:
Estefanía Grandal, architect
Juan Prieto, architect
Faustino Patiño, architect
Sancho Páramo, civil engineer
Xiana Alonso, civil engineer
Joaquin Pampillón, engineer
Beatriz Queijo, architect
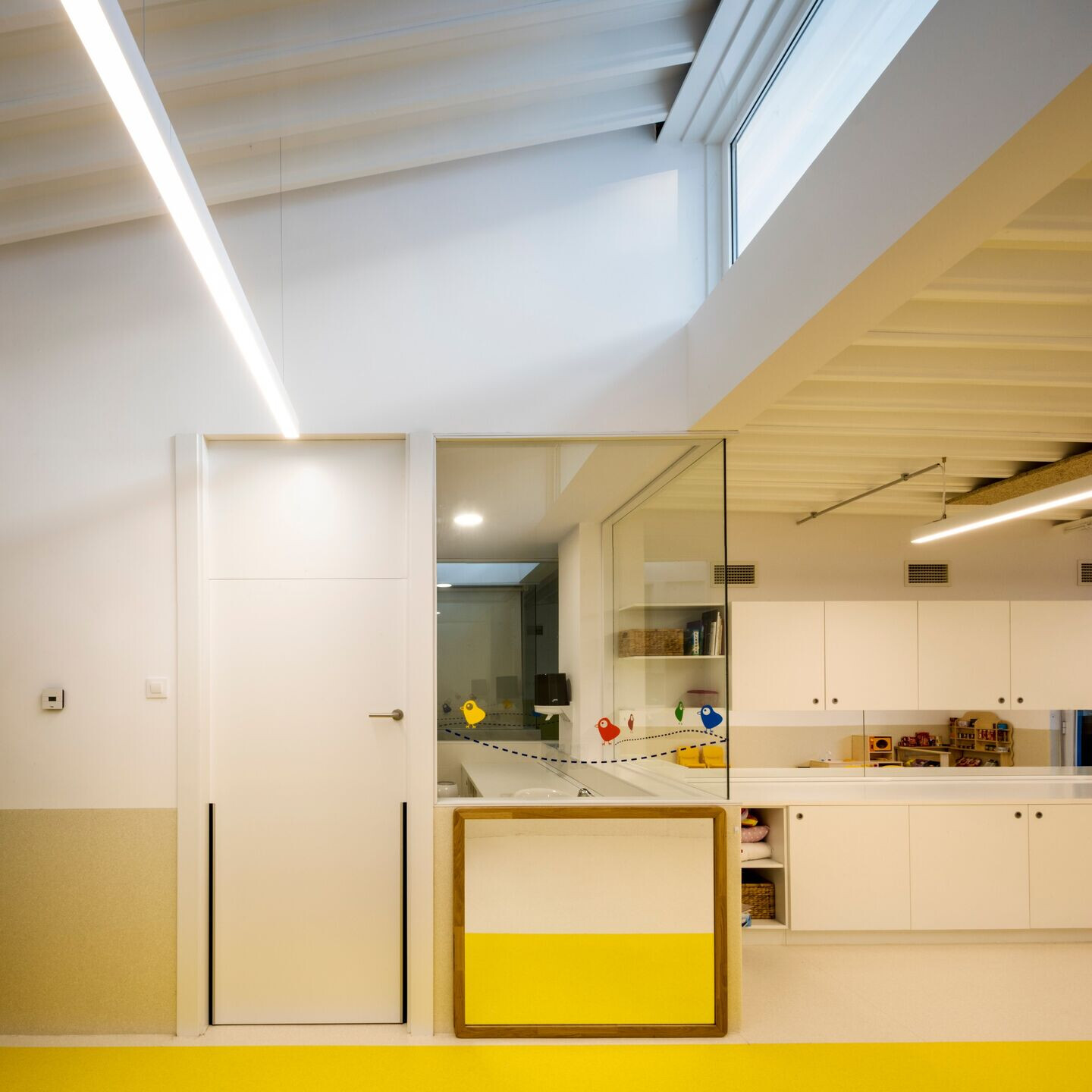
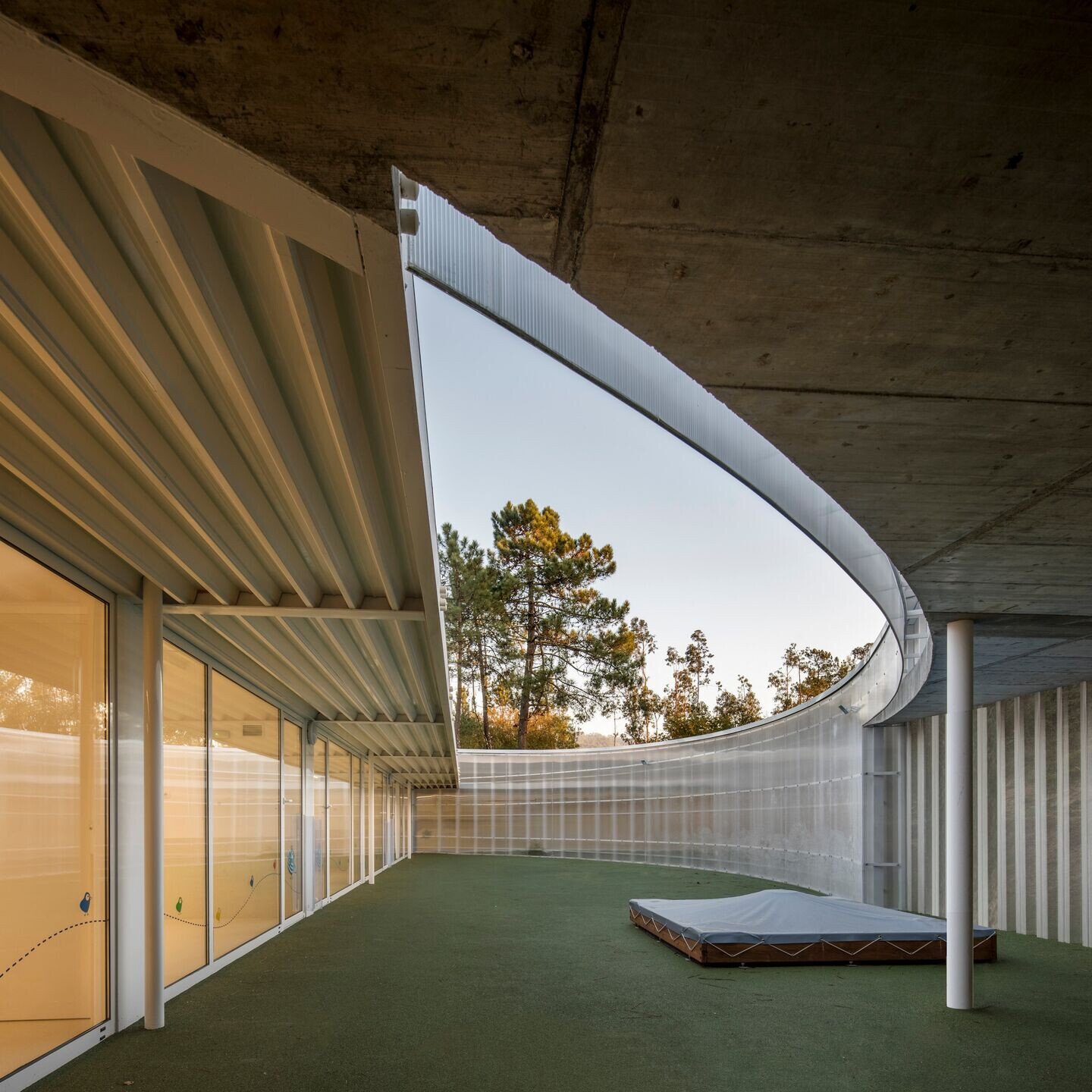
Material Used:
1. Facade cladding: EUROBASE 106, Europerfil
2. Roofing: TPO, Firestone Building Products
3. Structure: EUROBASE 106, Europerfil
4. Interior furniture: Sutega





















































