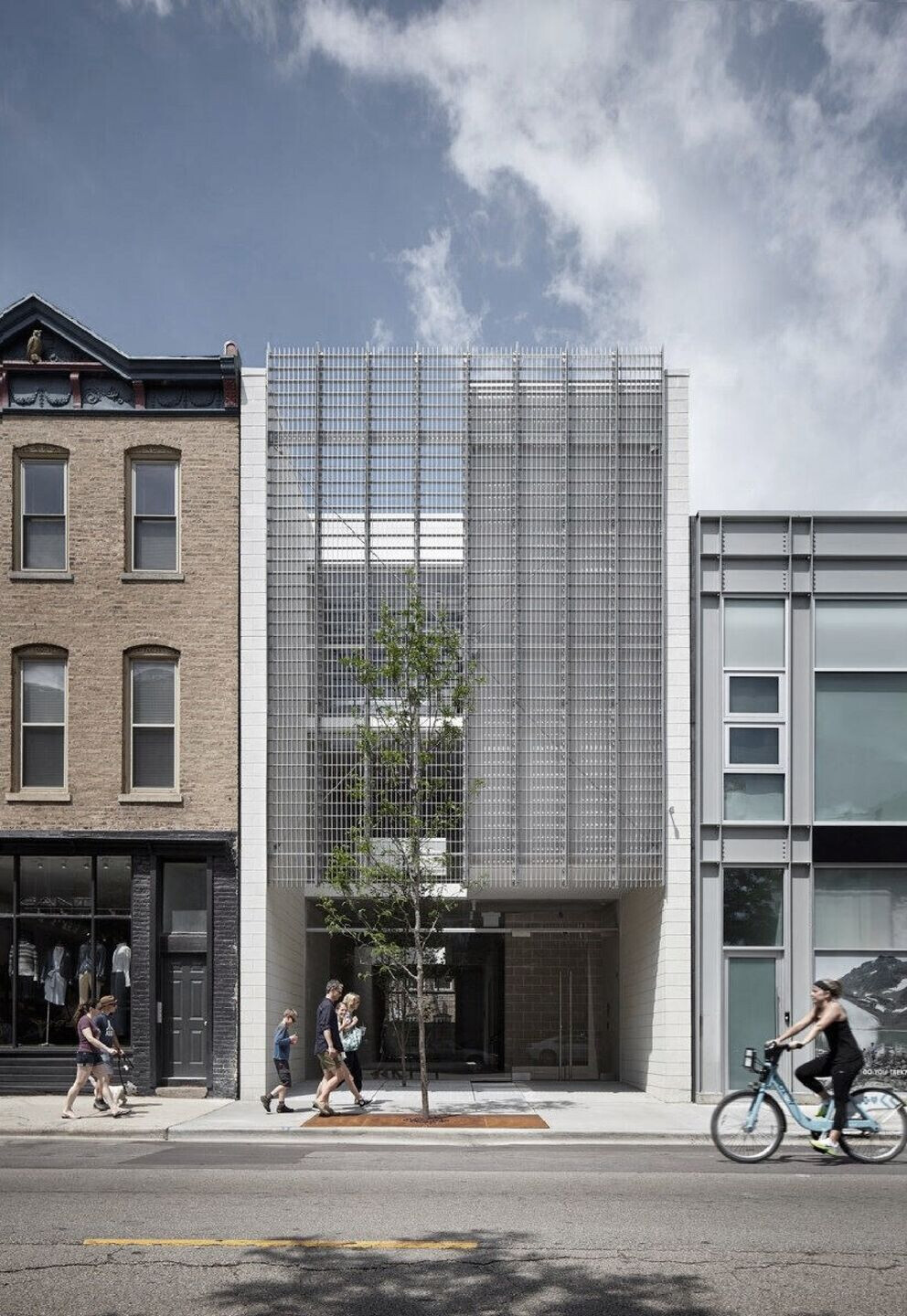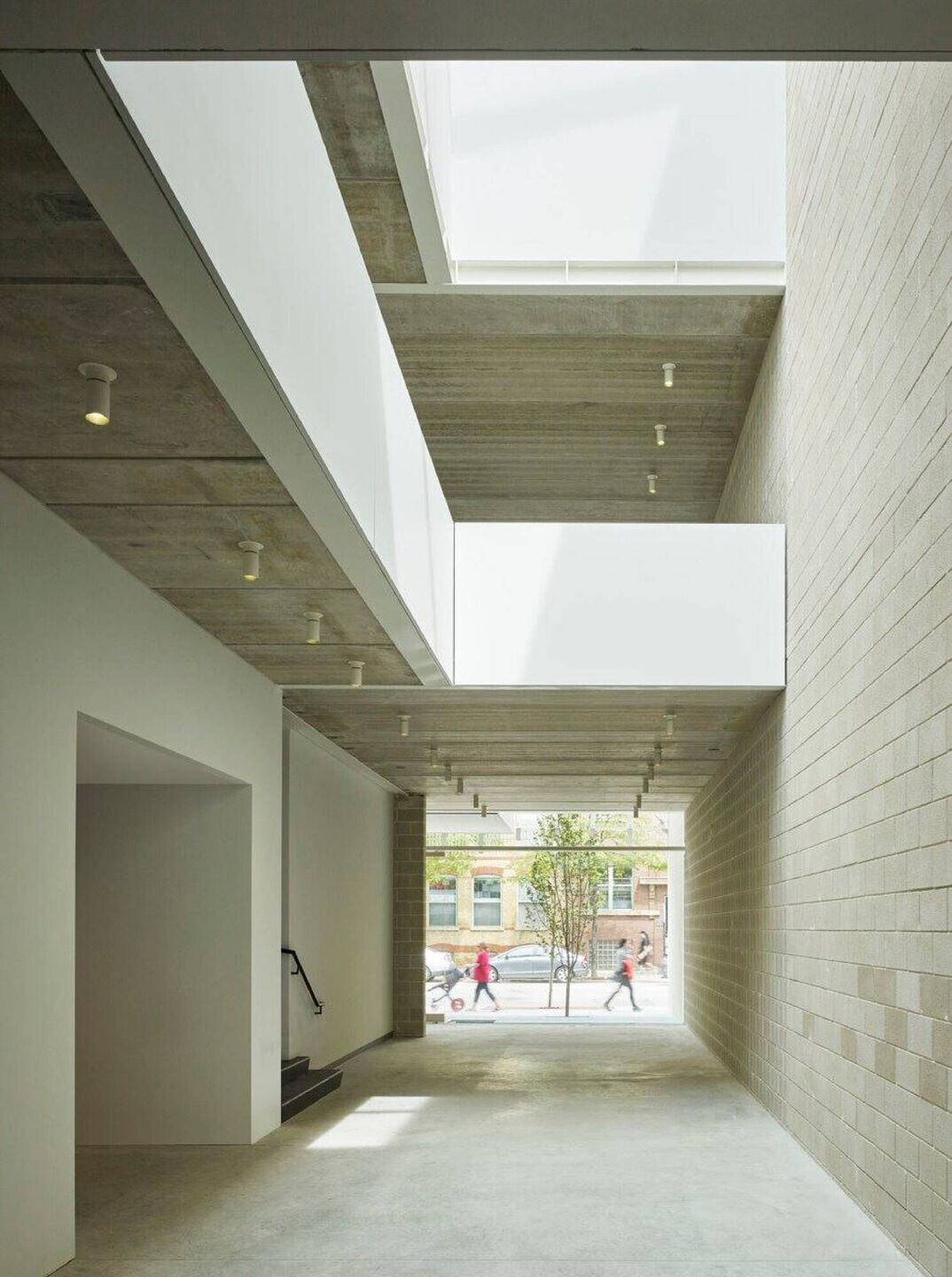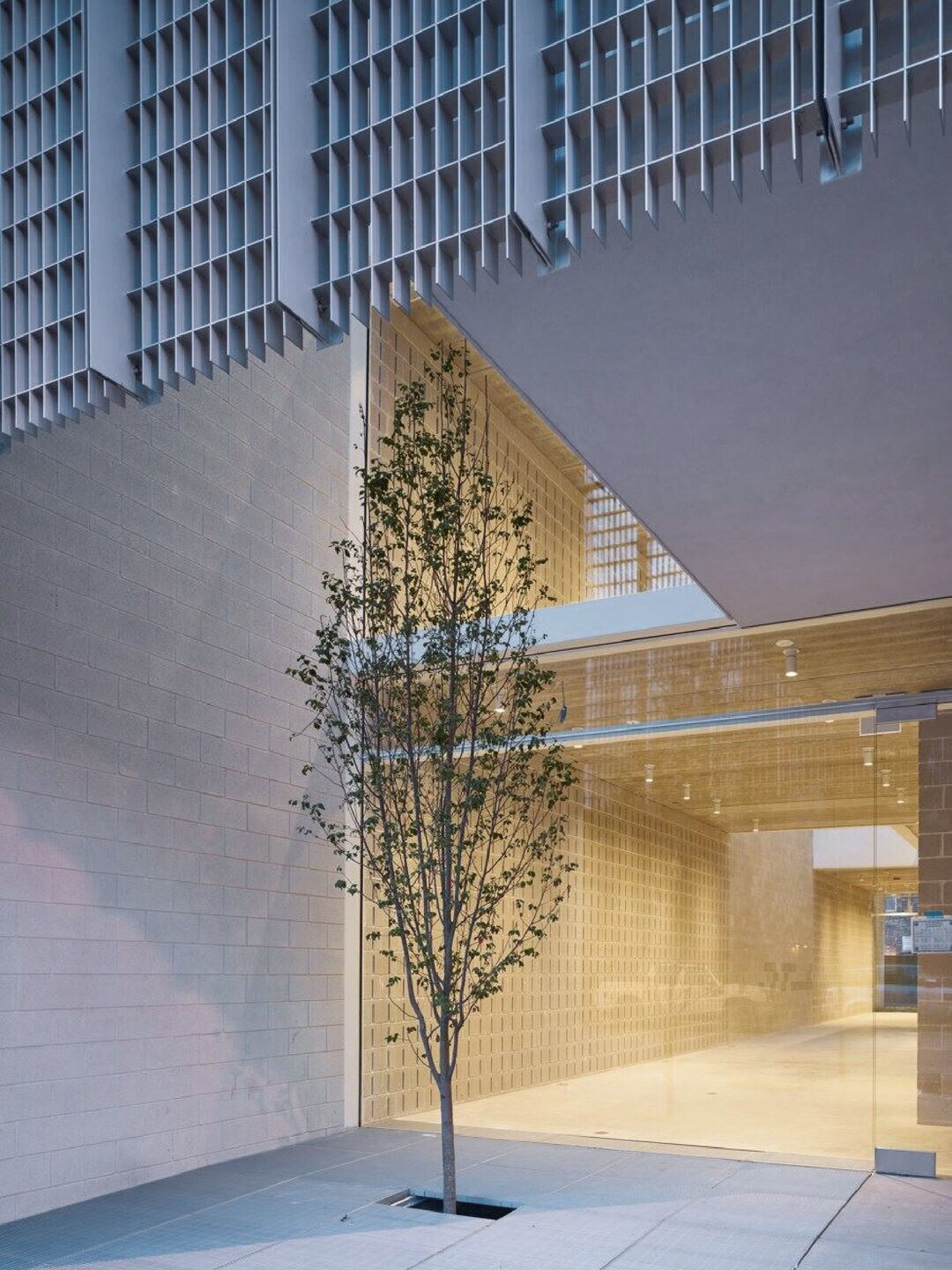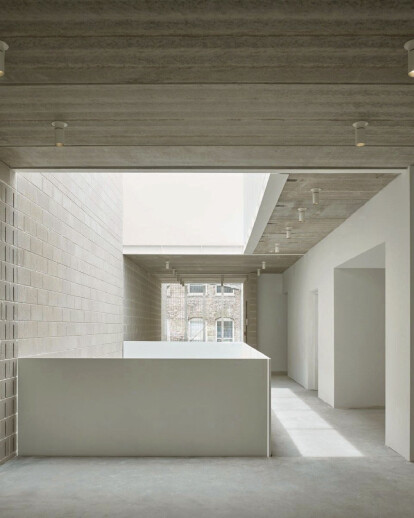Delordinaire was asked to design a polyvalent building with commercial area on the ground and second floors and offices on the third floor. The concept of a « traversable building » was developed, flooded with natural light and creating a dialogue between interior and exterior. The front and rear facades are transparent, fully glazed surfaces and center of the building is pierced by a three-storey light well.
To mitigate the direct sunlight and views from the street level to the second and third floors, the architects designed a custom-made anodized aluminum rain screen. They function like veil, creating more intimate spaces on the upper floors and accentuating the windows at street level.
The building materials are, by design, as simple as possible: concrete blocks, prestressed concrete slabs, structural steel, etc. Delordinaire did not conceal them as is most buildings, on the contrary, they wished to leave them apparent. « We decided to leave these ordinary construction materials visible. The use of banal components as a finished aesthetic ultimately puts the emphasis on the interior volumes and play of natural light. The attention to detail and composition is no less important than a construction with more noble materials, and the result is a refined, high-end construction. » Explains Adrian Hunfalvay, founding Partner.
Frameless windows are integrated into each of the facades to emphasize the openness of the architecture. Acoustic concrete blocks are used for the interior walls and the ducts were into the pre-stressed concrete slabs fully integrated ducts were left as the raw finish for the ceilings.
The architecture for 1704 North Damen is pared down to the essential, a somewhat « neo-brutalist » posture, creating a building with exceptional spatial qualities and a distinctive design for the city of Chicago.

Team:
Architects: Delordinaire
Construction: Pepper Construction Group

Materials Used:
Facade cladding: Custom anodised alumunium rainscreen
Flooring: Poured concrete
Windows: Seele
Interior lighting: Modular, MP Lighting































