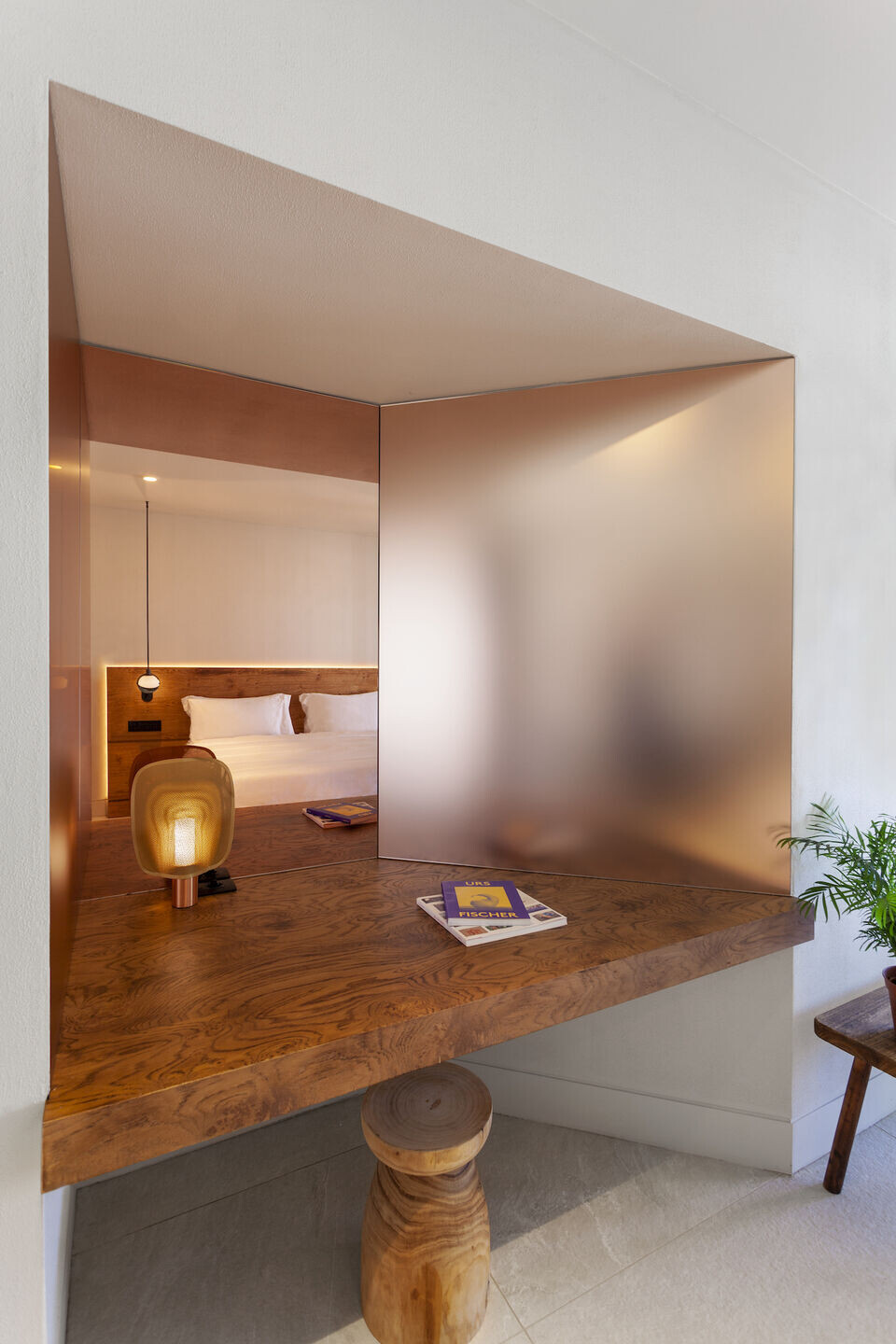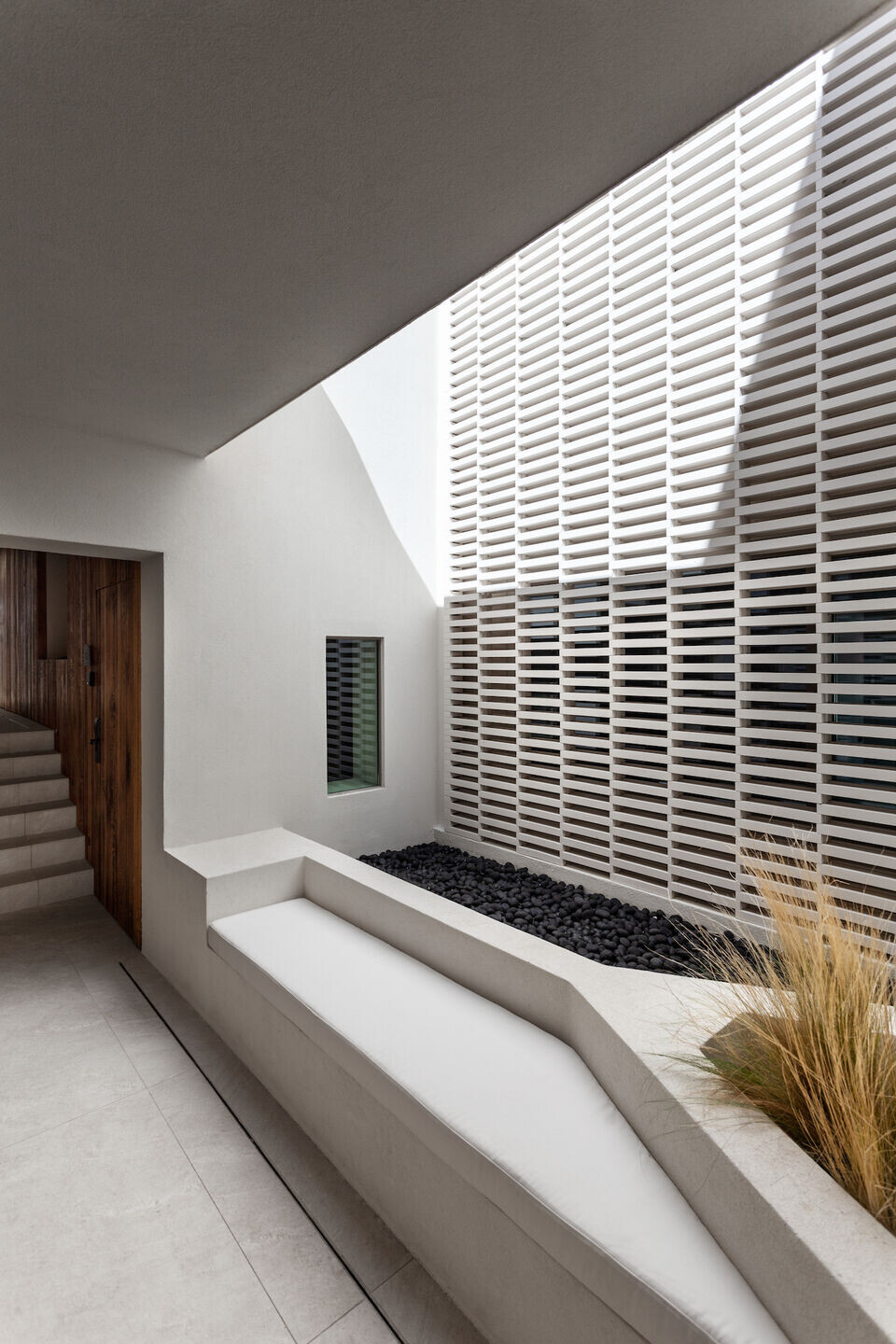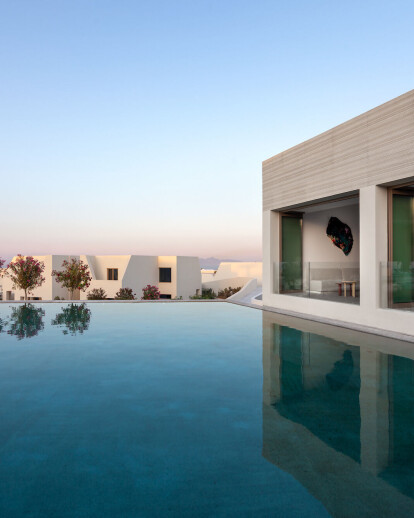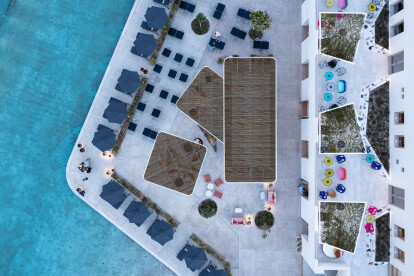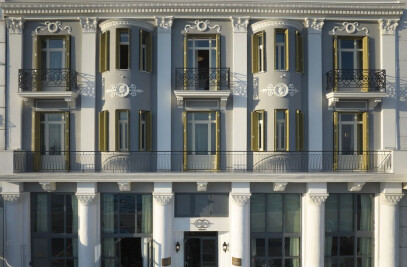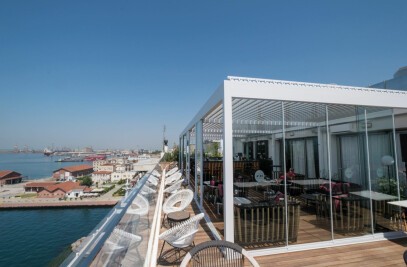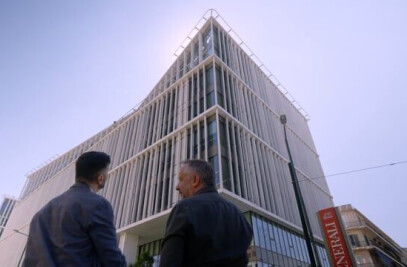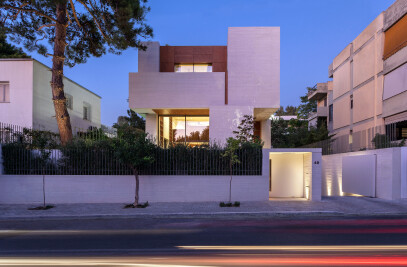The first resort outside of Athens by the contemporary and culture driven YES! Hotels Group has opened in Santorini. Adjoining the Messaria district, within short driving distance from the airport, the luxury estate bridges past and present seamlessly. With a total of 121 rooms and suites, the scope includes the renovation of existing hotel units as well as the extension of additional buildings, a restaurant and bar areas, retail spaces, a vitamin and health bar, a wellness centre which includes an outdoor & indoor pool as well as a 1000sq m. overflowing pool at the centre of the plot, among other things. Brought together by Divercity Architects and MPLUSM Architects, Noūs Santorini brings forth the unique qualities and narratives of the landscape, creating an international environment of modern luxury and indulgence.
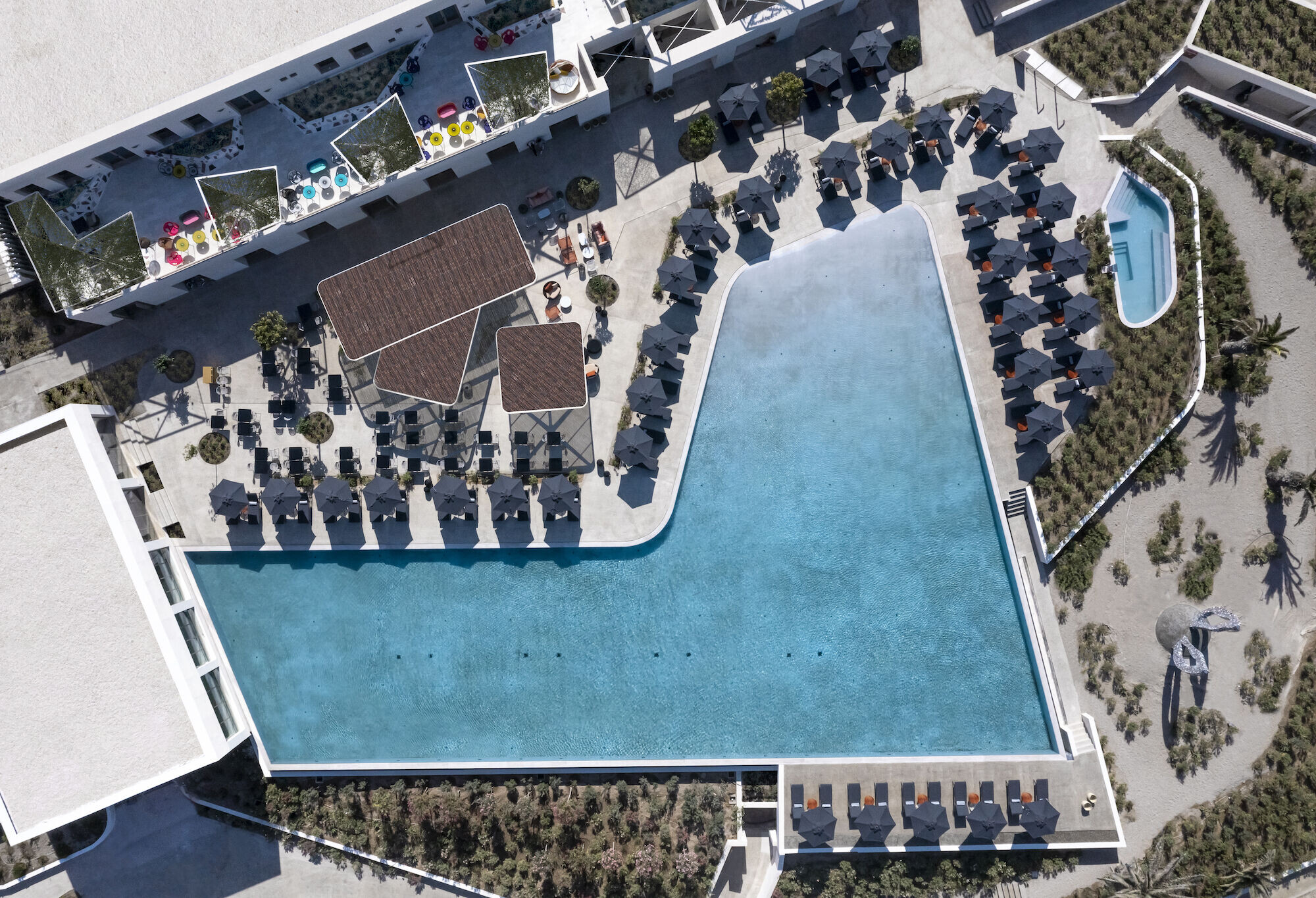
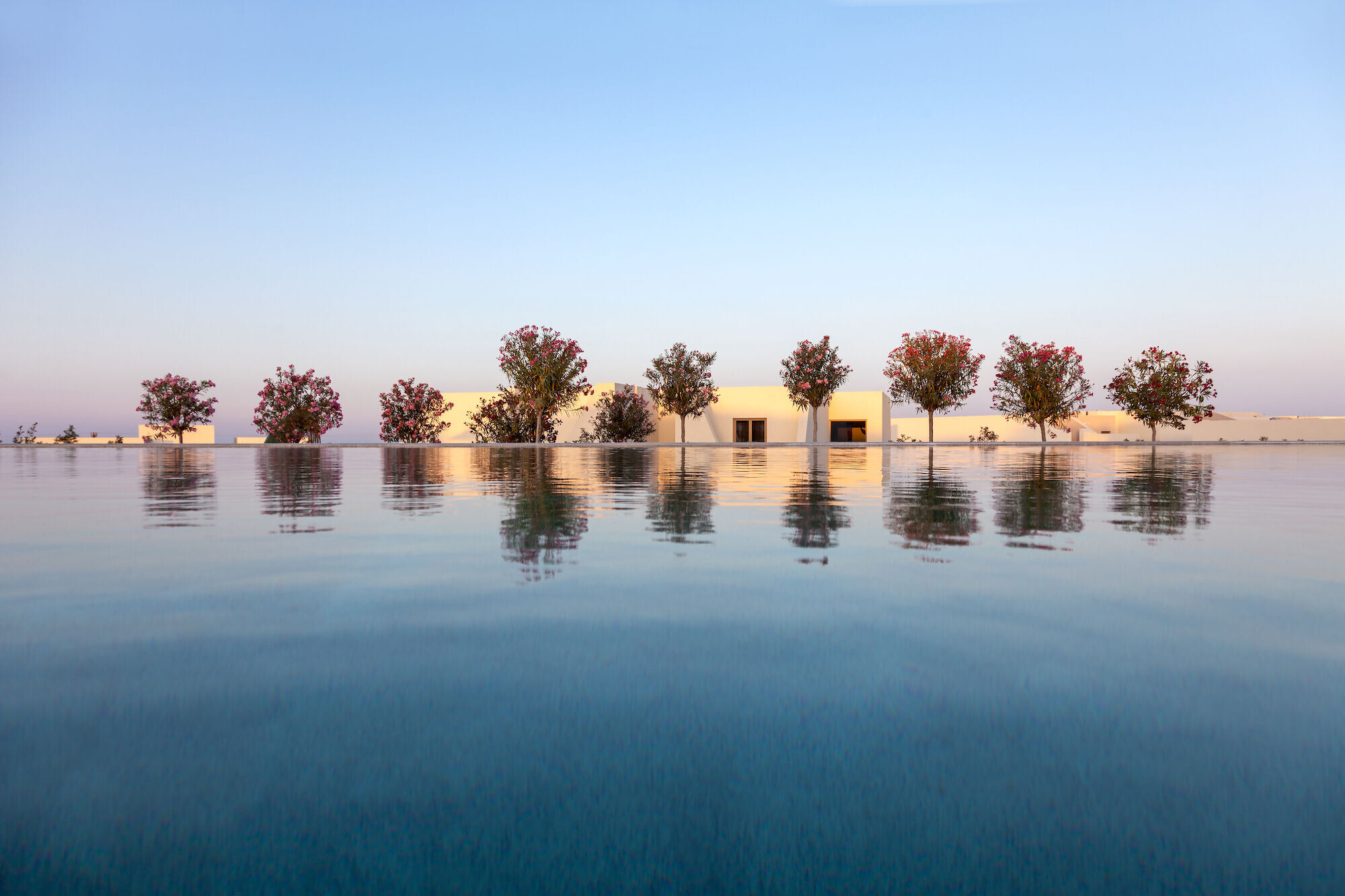
A JOURNEY OF DISCOVERY
Upon arrival, a ceremonial entry promenade that constitutes a transition from the hustle and bustle of the island lead visitors to the reception desk. One crosses three successive pergolas designed as aerial, suspended gardens with climbing ivy. Escorting the entrance path, a water course rolls over stepped lava slabs –a reference to the island’s volcanic history.
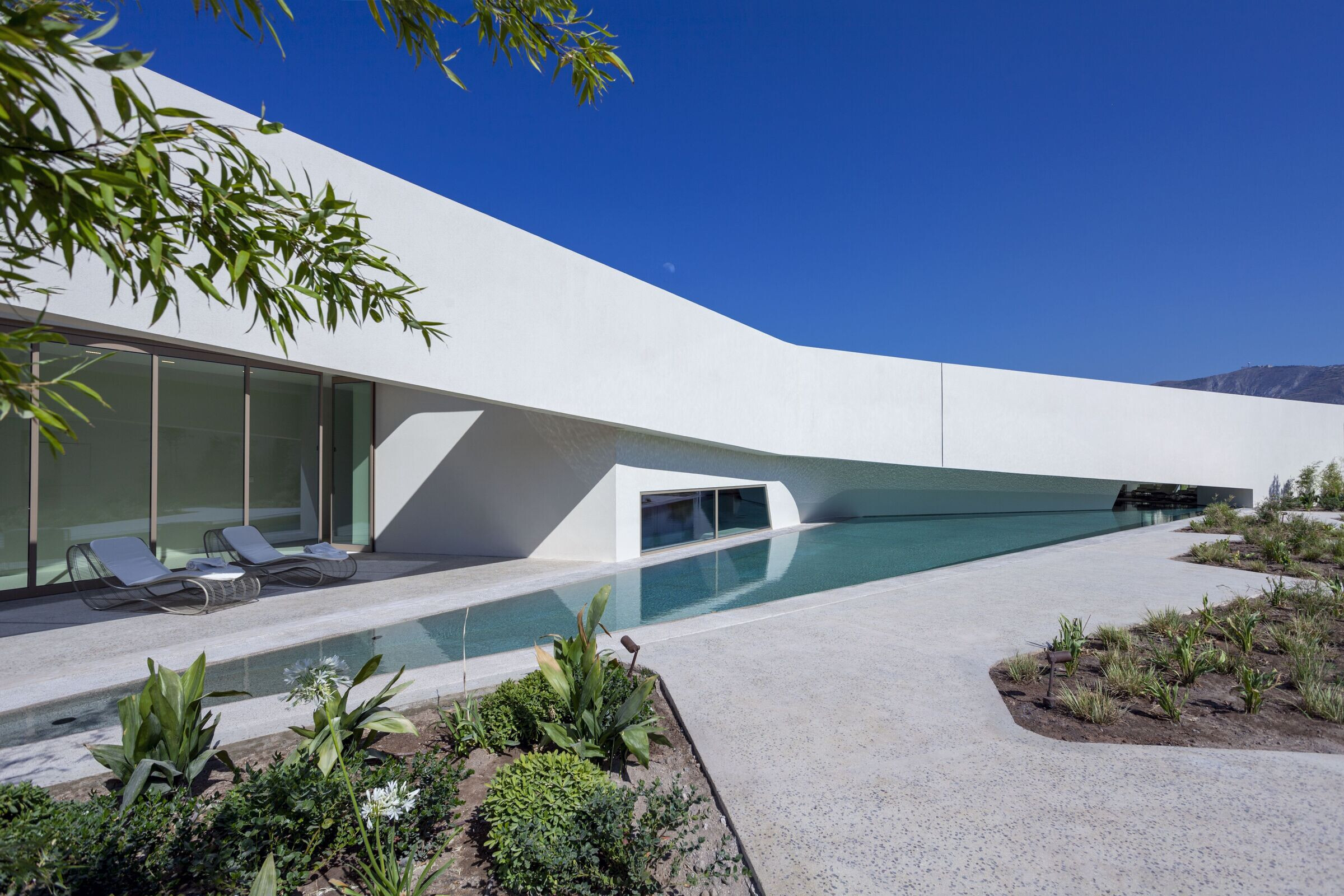
At the new reception, guests are greeted by a carved black wall - a reference to the black rocks on the volcano and, to the first image one has when approaching Santorini by boat.
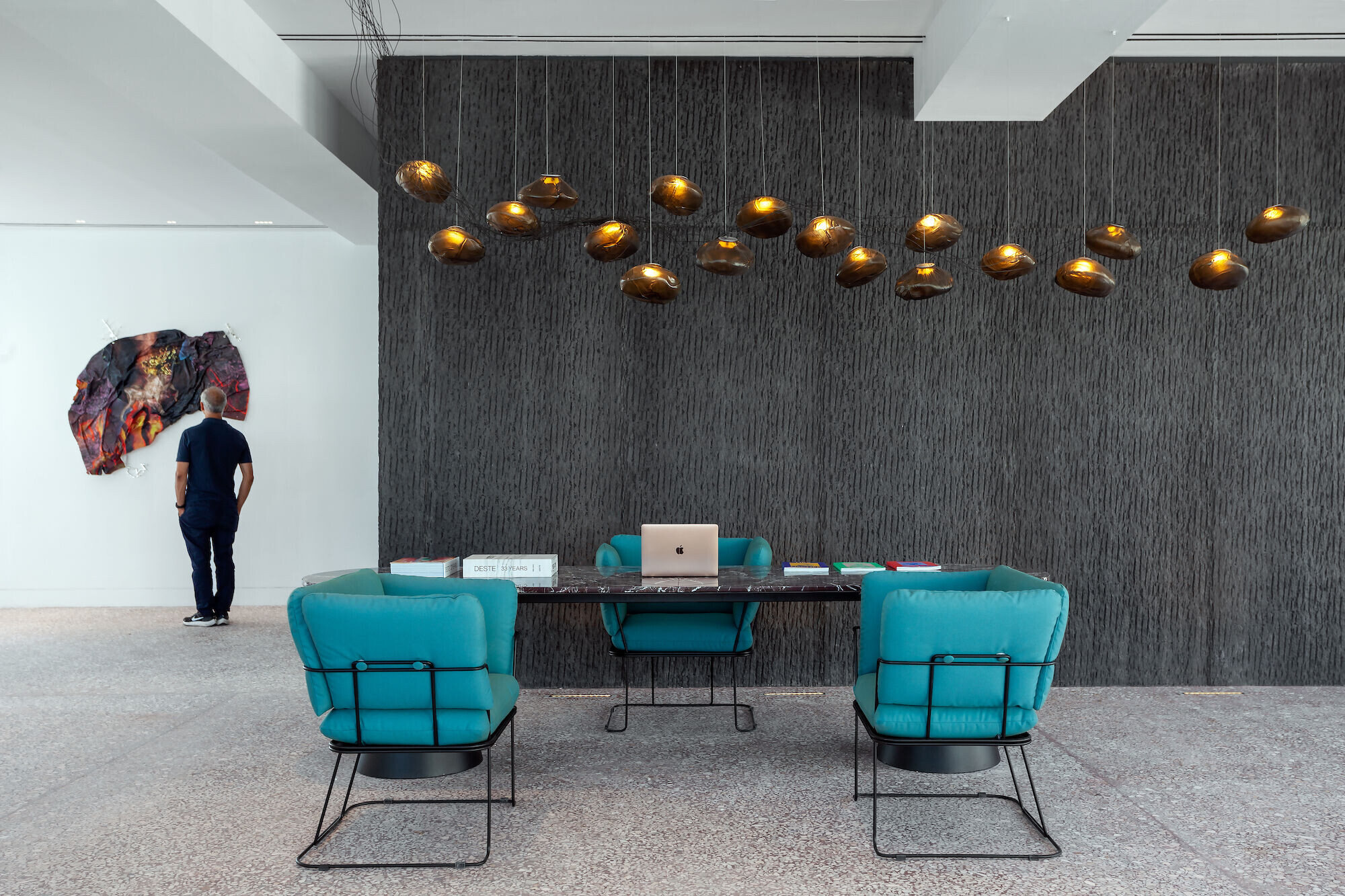
The reception opens towards the central swimming pool in proximity of the new spa building, recognizable by its sinuous curves that unfolds into the landscape. With its introverted typology, the spa simulates the natural ravines dug into the soil which characterize important settlements of the island.
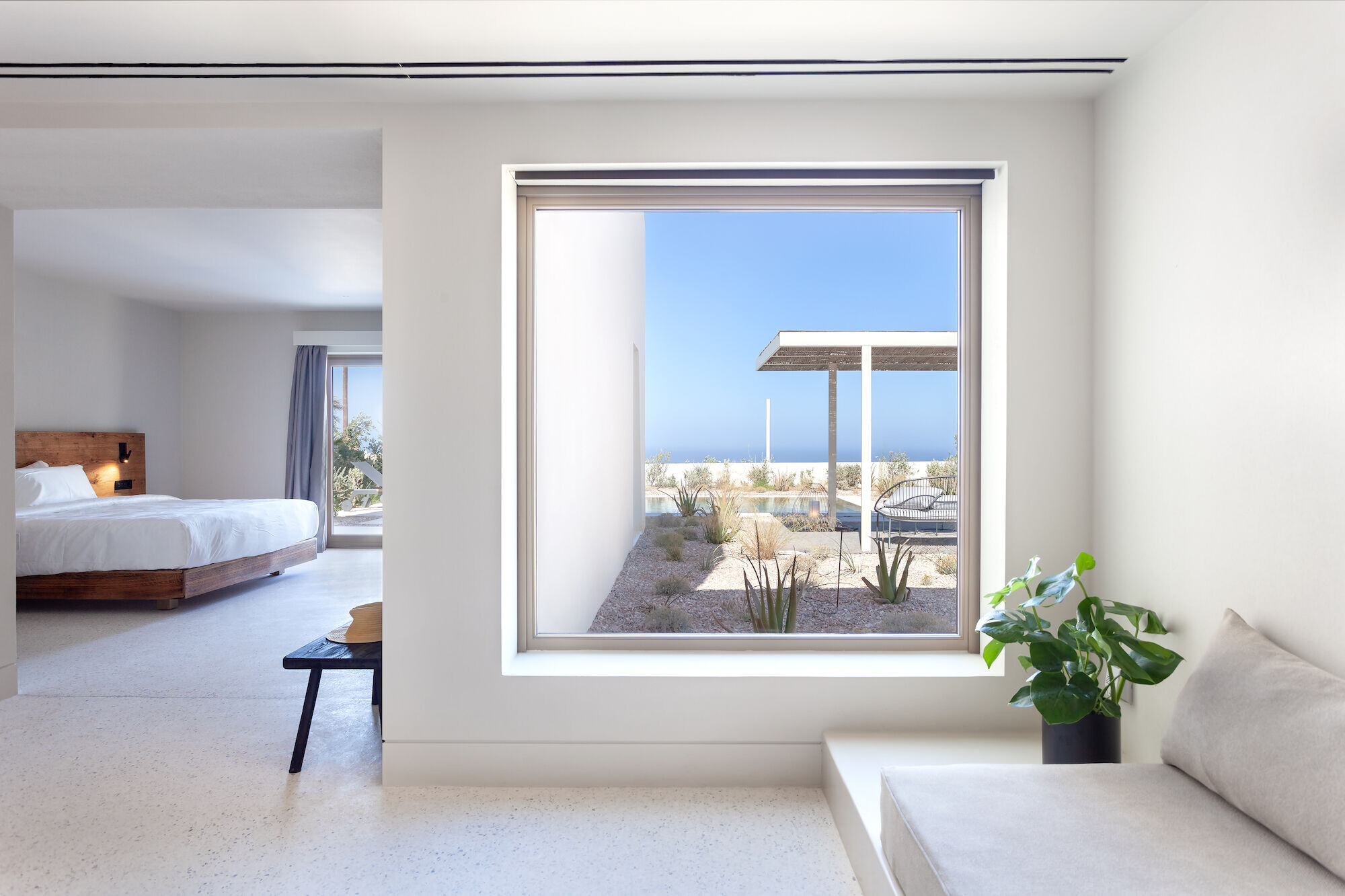
In the spa, white brick filters create porous boundaries and an interplay of light & shadow, bringing back one of the most successful architectural idioms of the modern reconstruction of Santorini after the 1956 earthquake.
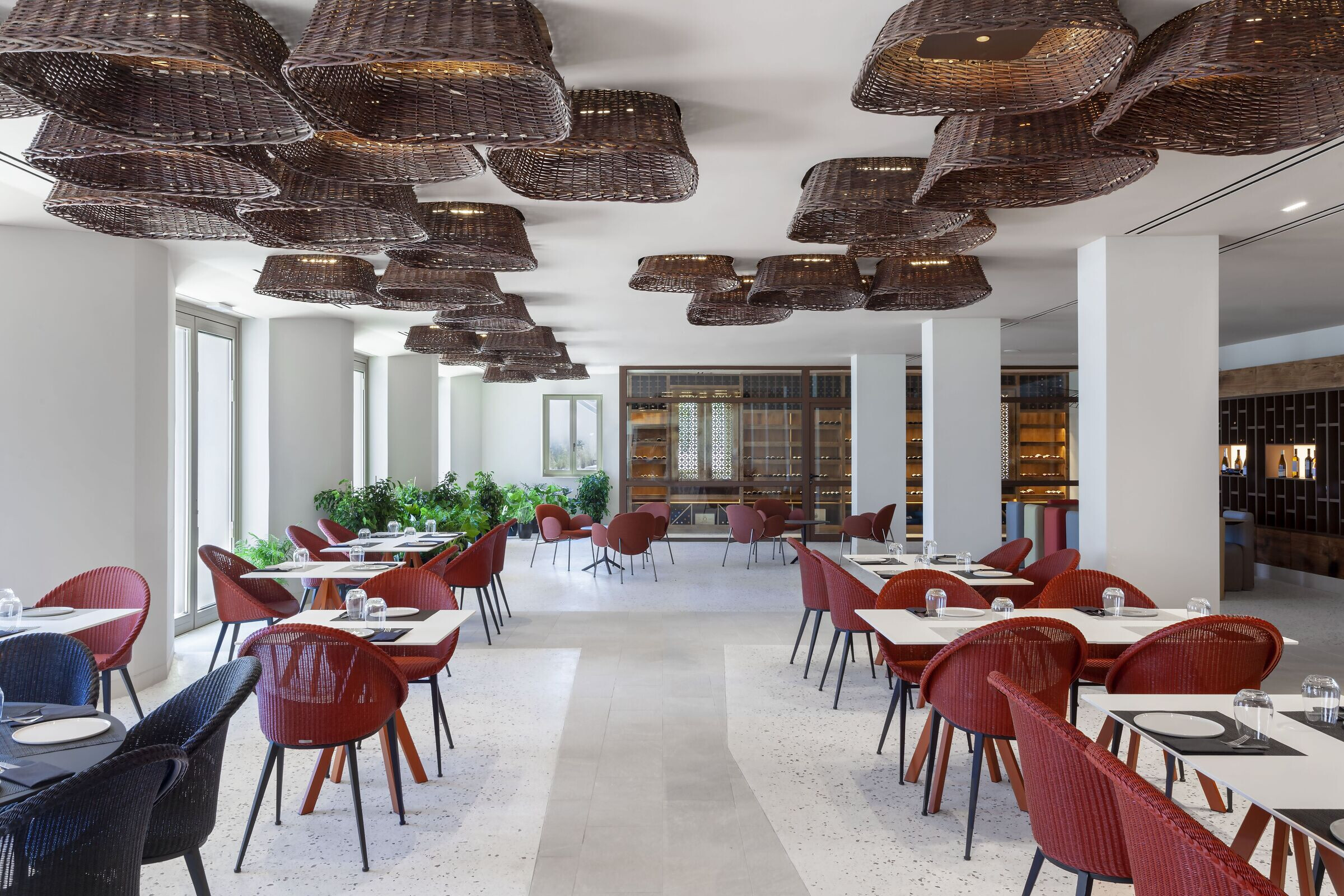
Inspired by the unique colour palette of Santorini’s geological strata where shades of graphite and black blend with rich tones of earthy reds, ochre and deep brown, the materiality of the hotel’s landscape, architecture and interiors embrace colour in a bold manner. The serenity and purity of the typically off-white Cycladic palette is enhanced to create a unique and lavish guest experience. A mix of terrazzo and fragmented coloured marbles creates a playful floor in the restaurant, bar and staircases conveying pace and flow whilst bringing together the common areas. The curated art collection adorning the walls and common spaces, infuses the hotel with unexpected elements that exceed expectations.
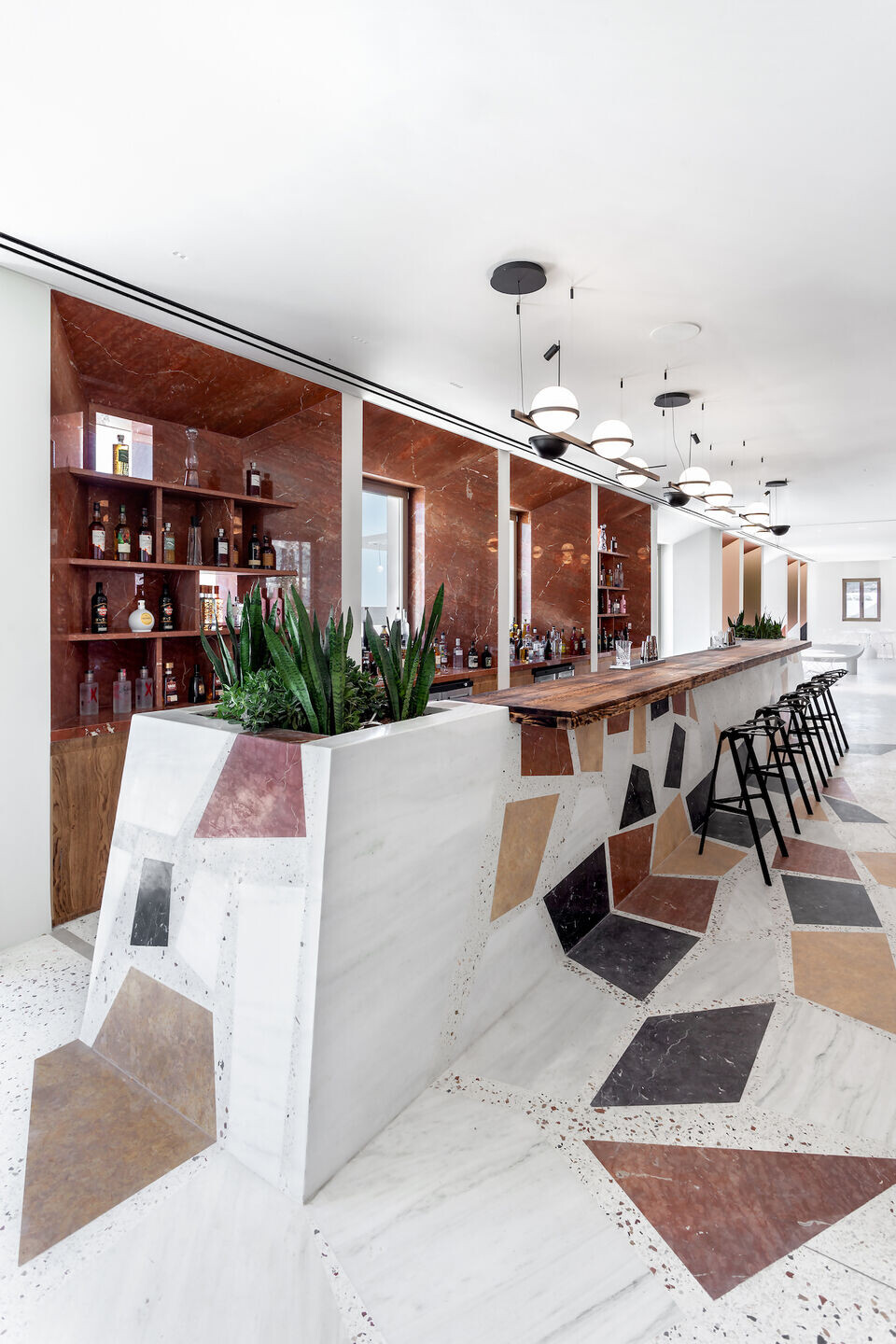
The Suites are developed into different levels to maximize the views to the sea, and to reference the topography of Santorini’s villages, nested against the slopes. The geometry of the walls creates a dynamic and playful visual landscape which gradually reveals the views whilst ensuring guests’ privacy. Drawing inspiration from the ’kouloura” -the local method of growing vine branches folded close to the ground -natural light filters through the bespoke wicker shutters.
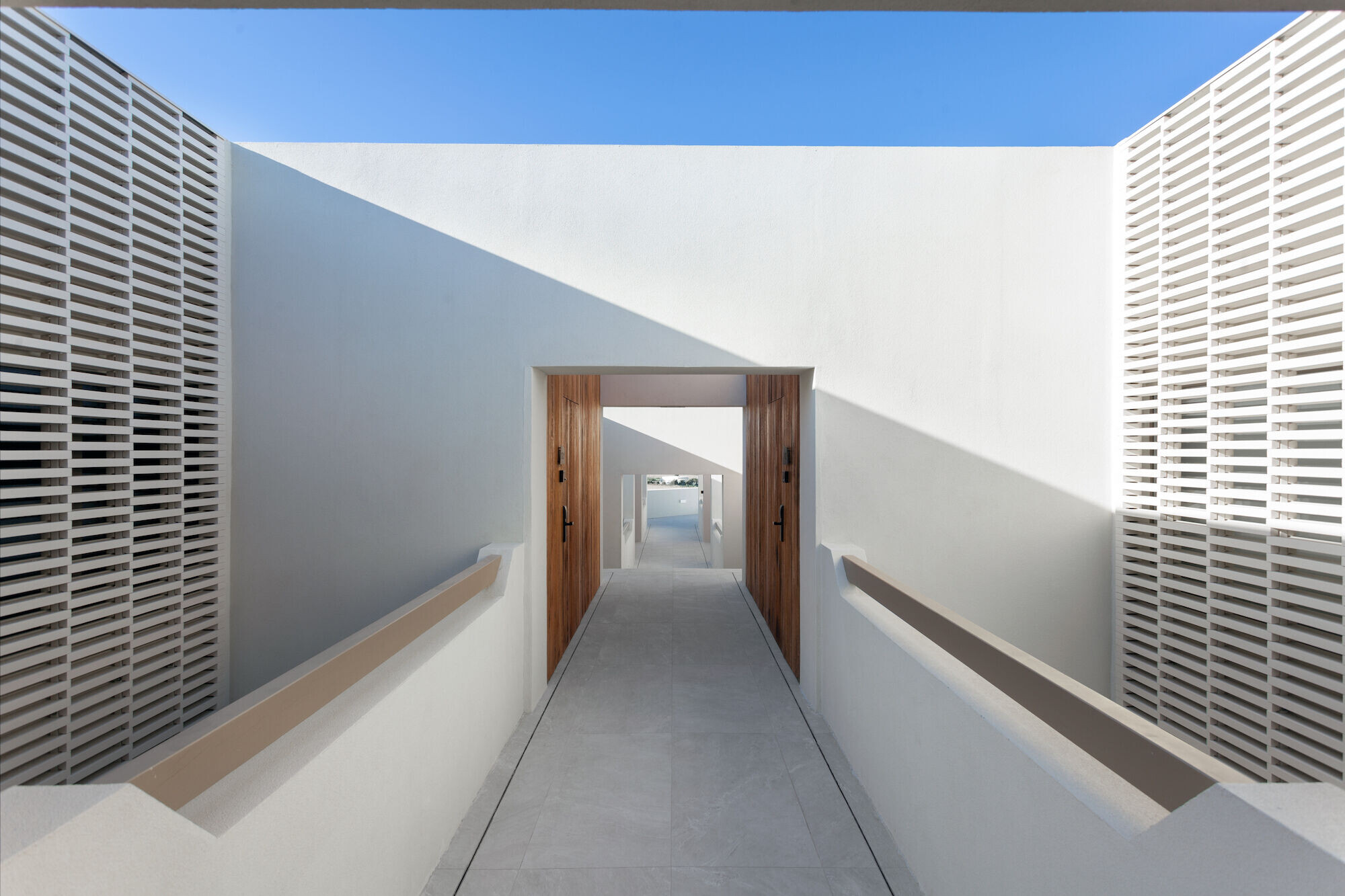
In the renovated Bungalows, curved walls form clusters around large 250 sq.m. private gardens. The bungalows’ facade end in inclined sections, a simulation of the shadows falling from volume to volume and an abstract reference to the land drops in the steep Caldera facing the volcano.
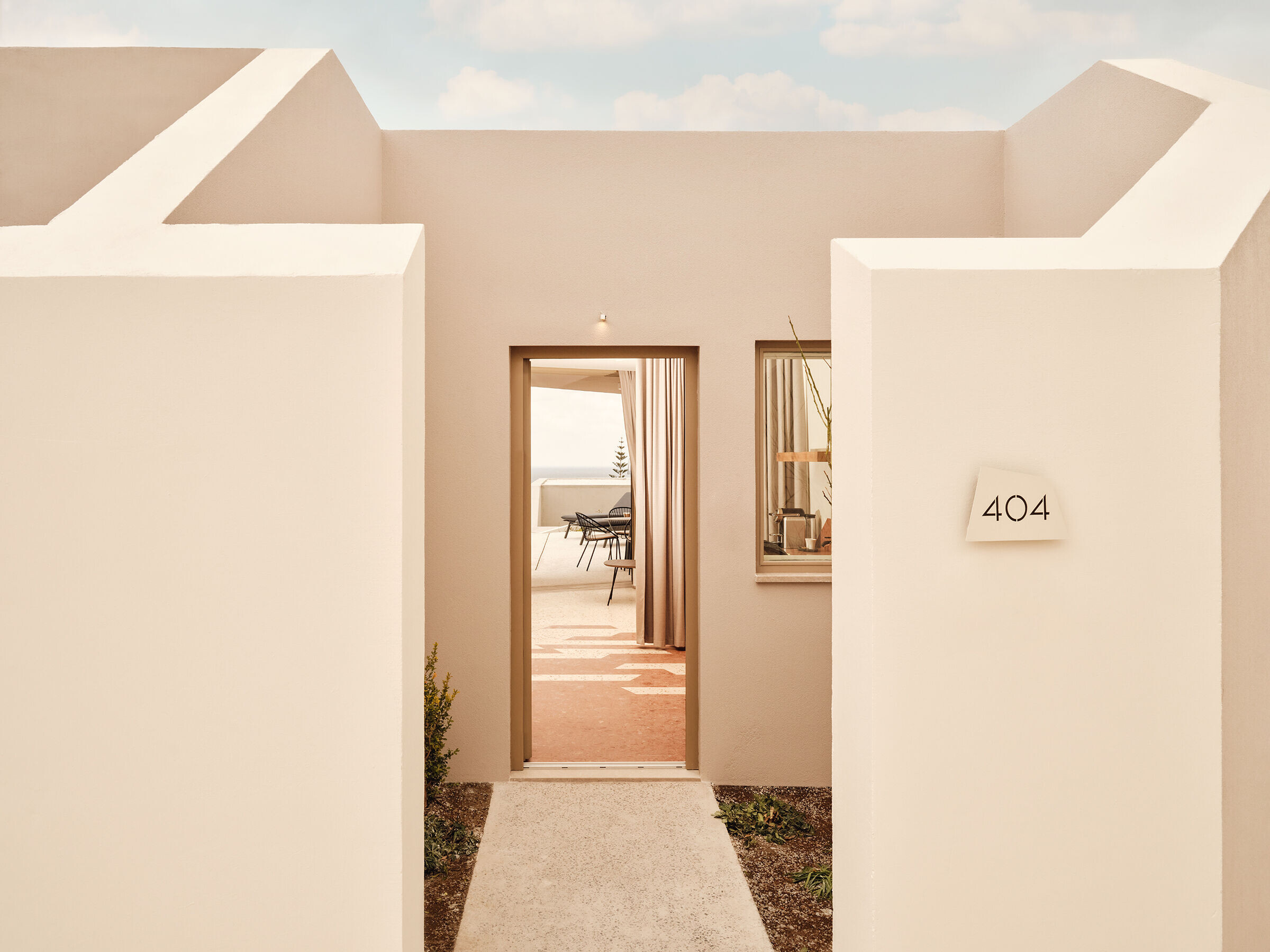
Bright and comfortable, the interiors of the Guestrooms overlay an assembly of terrazzo. The timber cladding in the rooms is smoke treated in reference to the volcano, and lighting elements are made of volcanic stones. The fabric partitions are composed of a rich earthly palette, further emphasising the strong connection to the outdoors.
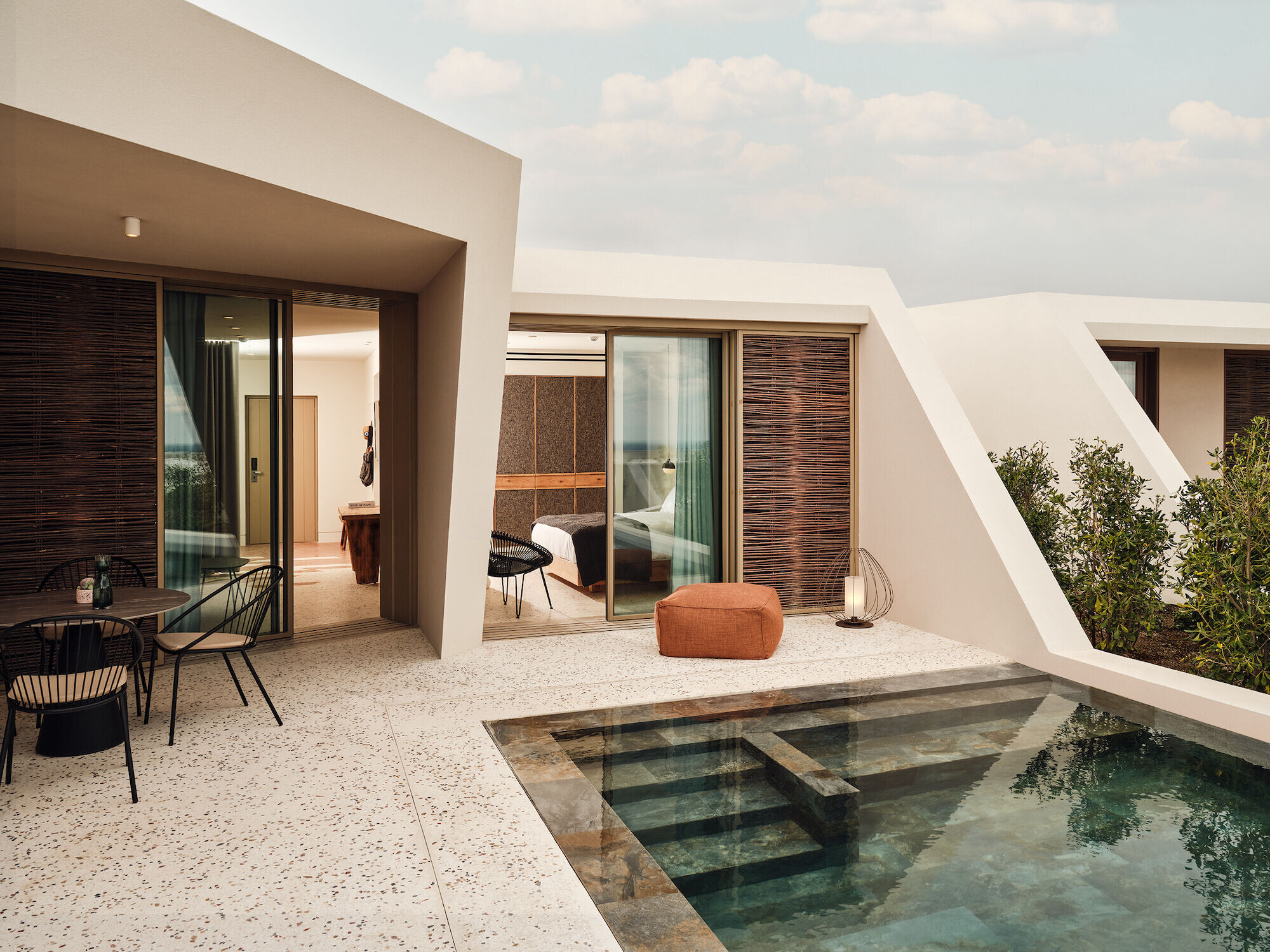
Team:
Client: Donkey Hotels and Resorts S.A.
Operator: YES! Hotels
Architect: Divercity Architects and MPLUSM Architects
Interior Designer: Divercity Architects and MPLUSM Architects
Project Management: AVAX
Structural Engineer: Evdokia Kakava and Christos Telionis
Services Engineer: Argyros P&X EE Melcon Engineering
Landscape Architect: Doxiadis +
Art Curator: Nadia Argyropoulou
Acoustic Consultant: Timagenis Acoustics – Architects
Lighting Designer: Eleftheria Deko and Associates Lighting Design
Contractors: Εrmon construction company and APAX constructions
Photographers: Mariana Bisti and Yiorgos Kaplanidis
