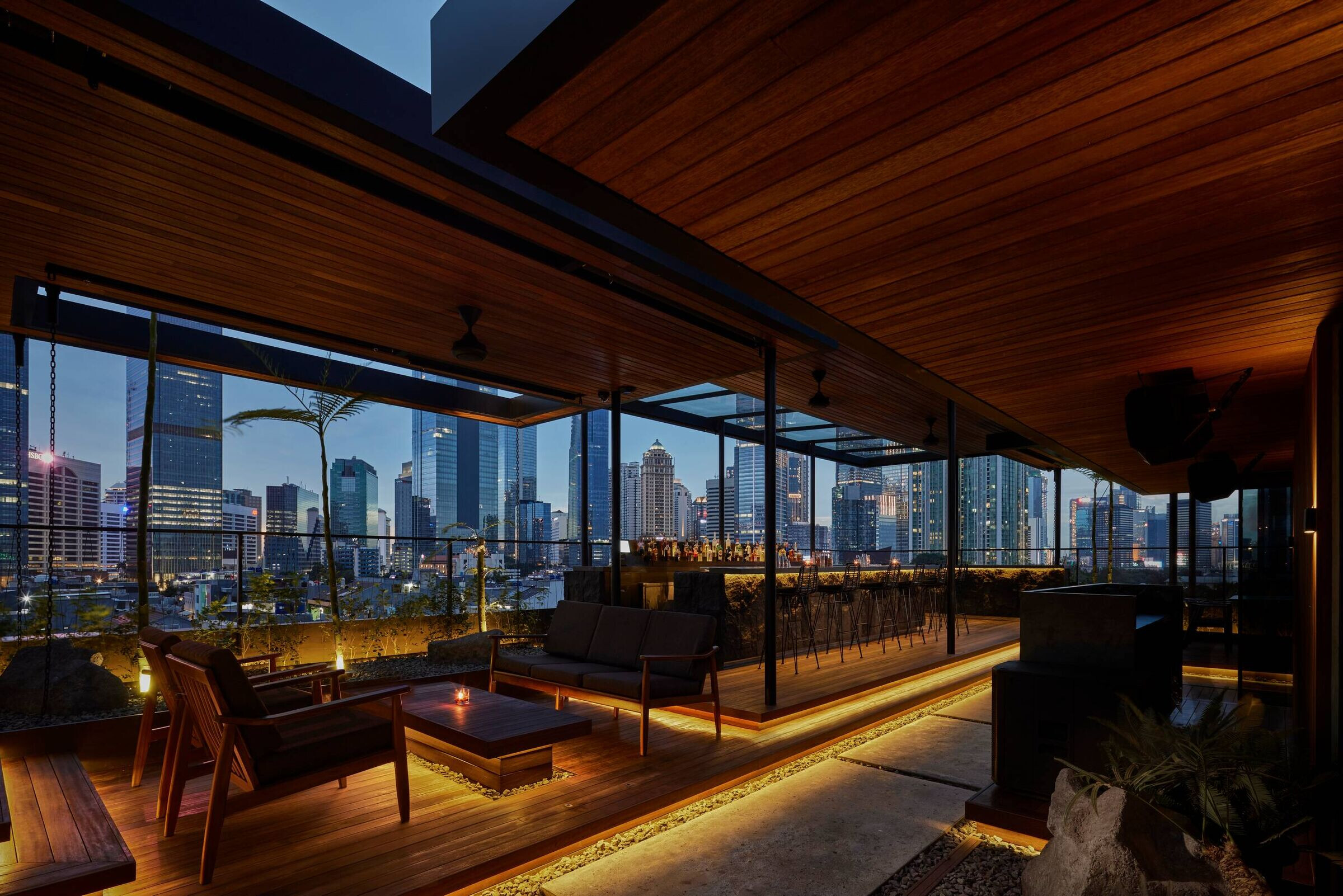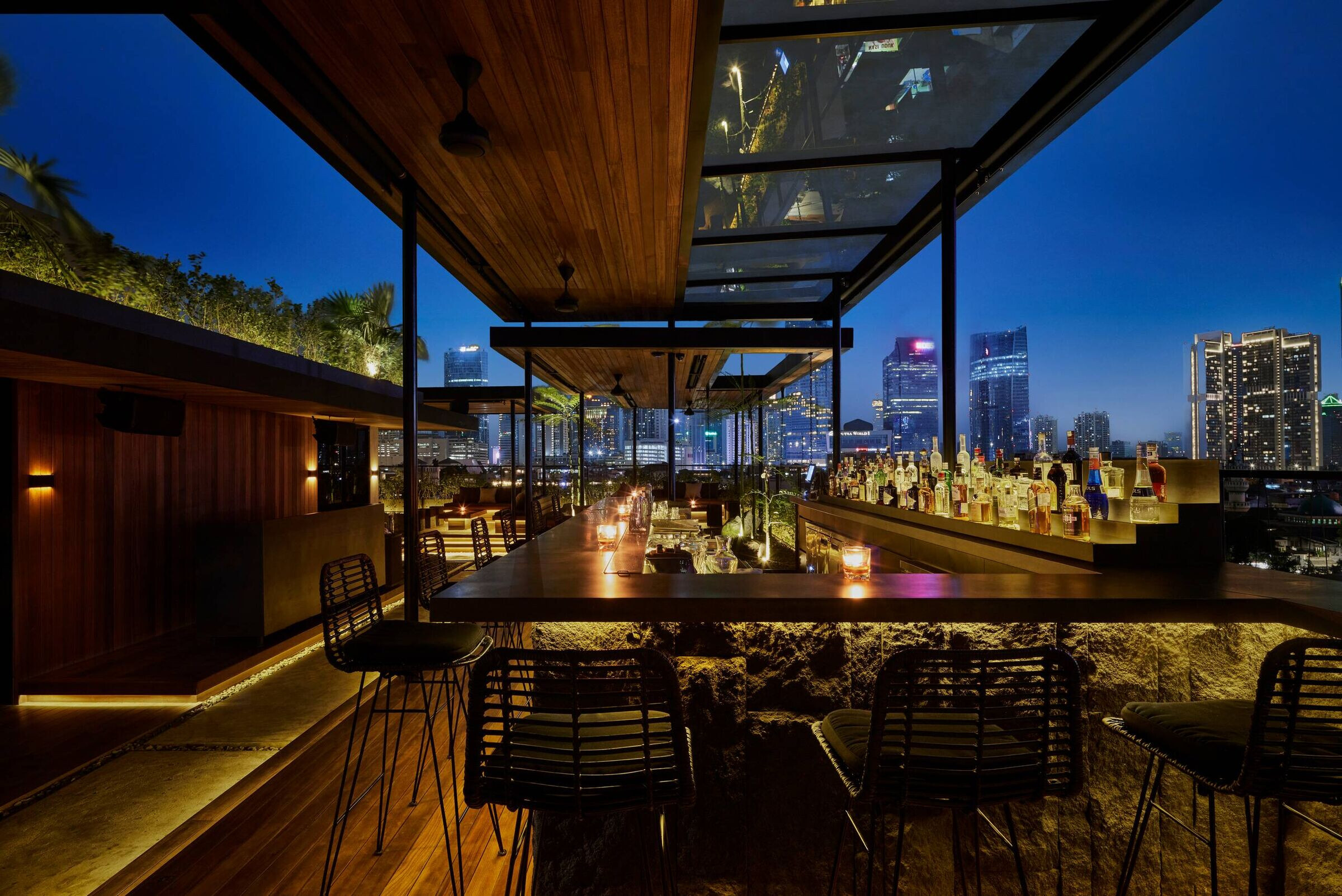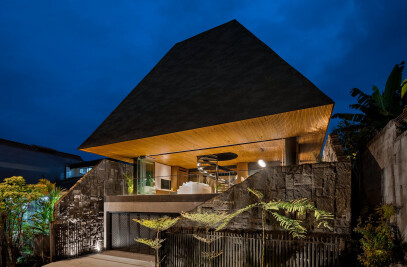NORU is an elevated rooftop garden that accommodates a restaurant/bar, located in South Jakarta, Indonesia. NORU itself means “to sit on”, inspired by the place to provide the visitor to take a group of friends or business partners to meet, at the same time to enjoy the breathtaking view of Jakarta’s cityscape.

Throughout the city of Jakarta, the buildings are getting taller, the infrastructures are evolving, and the human population is increasing. In contrast, there is still less development of green space compared to this rapid growth. Therefore, the result is poor air quality and lack of green space, which brings unhealthy lifestyles to the society. The vision of the project is to bring the natural elements back to the city, providing an ecosystem that helps to clean the air pollution at the same time.


The design embraces Jakarta's skyline view by using overlapping overheard planes. They act as a shelter from the rain and space protector from harsh exposure during the day. However, the different elevations still allow daylight to slip into the semi outdoor-space. The topographical platforms accentuate the aesthetic appearance of the overhead planes while also helping to define the hierarchy of the seating group typologies.

Seating hierarchy is deployed at a different elevation of wooden deck platforms, interlocked with beautiful plantings in between. NORU established a harmonious relationship between the soft scape and hardscape; through a subtle mix of natural stone, wood, plants, and trees in custom planters, they complete the elevated garden as a whole.

As well as providing covered seating, a bar and views across the city, the 2,700 sq ft (250sq m) space, the design also arises the importance of using local material to promote Indonesian craftsmanship. Bengkirai hardwood will be used as decking, originated from Kalimantan province, Indonesia. Lava stone for wall cladding is originated from Mount Merapi. Elsewhere, all furniture will be made in Jepara, Central Java.

Material Used:
1. Facade cladding- Skim Wall, MU, Sika Group
2. Flooring- Bengkirai Wood, Solid Wood Production
3. Doors- Custom Steel Doors
4. Windows- Custom Steel Windows
5. Roofing- Aluminium Roofing
6. Interior lighting- LED Neon Flex
7. Interior furniture- Local Custom Furniture















































