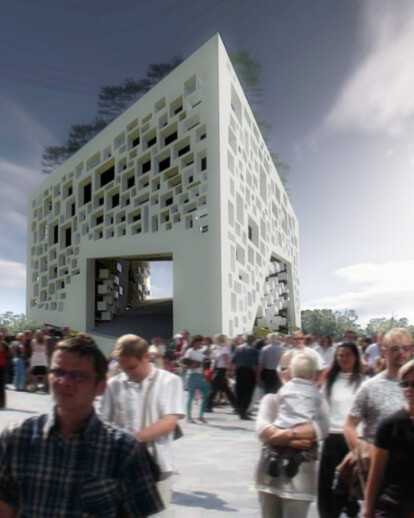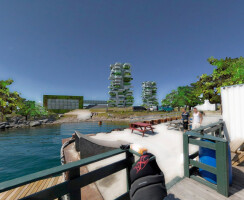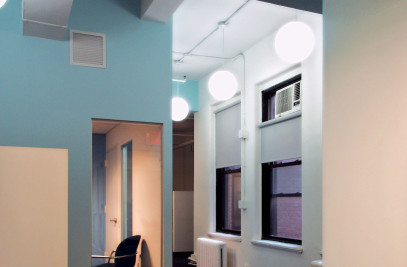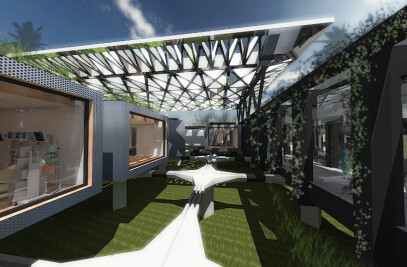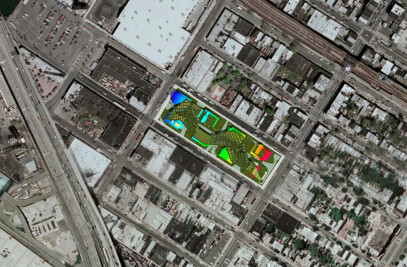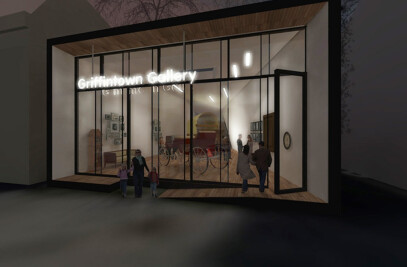This community was developed with the idea of life as a focus from the inception of the design process. Great emphasis was set on carefully balancing and integrating residential, cultural, commercial, recreational, naturalistic and institutional elements of this masterplan. A holistic approach to both micro and macro organization were seen as being crucial to this ultra livable city.
Special attention was given to influencing and promoting activities, interaction and micro-climates. Day and night, summer and winter activities were seen as a keystone to creating a vibrant and sustainable town. To create a range of special places and different characters, the same kinds of functions are placed in proximity to each other. This means that the most activity creating functions are assembled, thus creating lively and exciting places. A pixilated masterplan was instrumental in creating sensual and permeable sequences of green spaces and water to intertwine within the urban fabric. This unique linkage system of intriguing paths, lanes and squares promotes variations of discovery. The water's edge is designed to invite residents for leisurely walks and cycle rides along most of the island's coastline. A raised topography along key arterial spines allows vehicular traffic to circulate along a sub-deck level without conflicting with pedestrians and cyclist above deck. In this scheme pedestrians and cyclist enjoy unimpeded and preferential treatment over mechanized modes of transportation. Nordhavnen citizens can also avail of a subway system when traveling beyond their home districts.
Except for the preservation district to the north all other districts are designed to offer residents a full variety of experiences and services within their general vicinity thus relieving them of having to travel to adjacent districts for necessities. Nordhavnen is to be a highly sustainable development which will encompass multiple key technologies in order to greatly reduce its carbon footprint. Flexibility and adaptability are also to be synonymous with all aspects of the masterplan. The Historical, Gateway and Community districts each have core use elements that are centered around a school, daycare center and other core uses that are essential to binding a community together. All districts have a well integrated housing strategy of inclusion for persons of all socio-economic levels.
