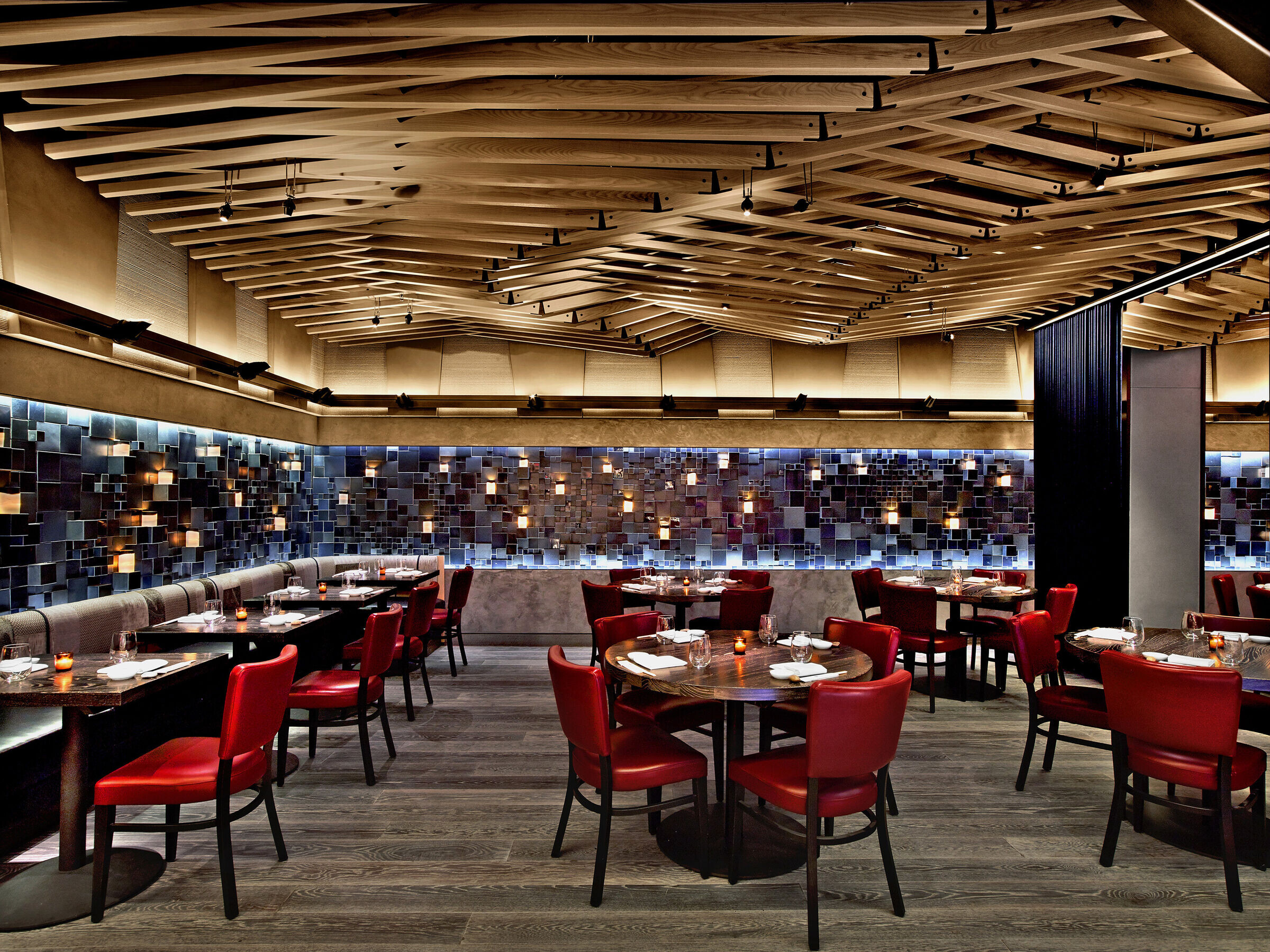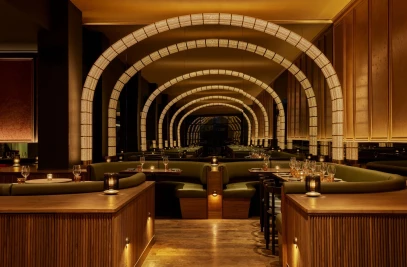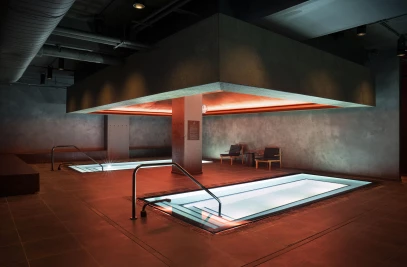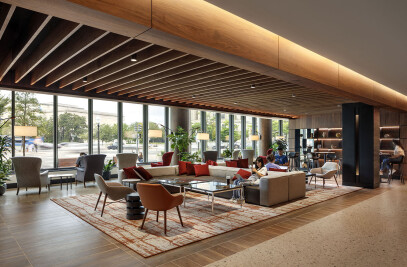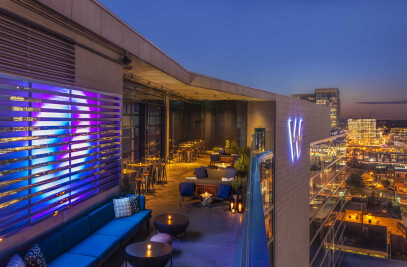Our collaboration with Chef Nobu Matsuhisa began with one small restaurant in Manhattan’s Tribeca neighborhood. There, we conceived a design concept inspired by Chef Nobu’s innovative cooking and the culture of the Japanese countryside, where the chef was born and raised. Twenty-three years later, Nobu will be reinvented in a new downtown location—the former AT&T building in the financial district.

The location is a continuation of our story of Japanese craft that began more than two decades ago. This exploration of materiality is a reflection Chef Nobu’s inventive, non-traditional cuisine: the quality and translucency of the fish, the composition of color and texture in each dish, and the melding of Japanese and Peruvian cuisines.
Occupying the ground floor and cellar level of historic 195 Broadway building, Nobu’s design will connect old and new. The ground floor features a bar, lounge, and informal dining area. An interior landmark, the 4,500 SF space is framed by heroic Botticino marble columns, a 30’ high ceiling, and polished limestone flooring.
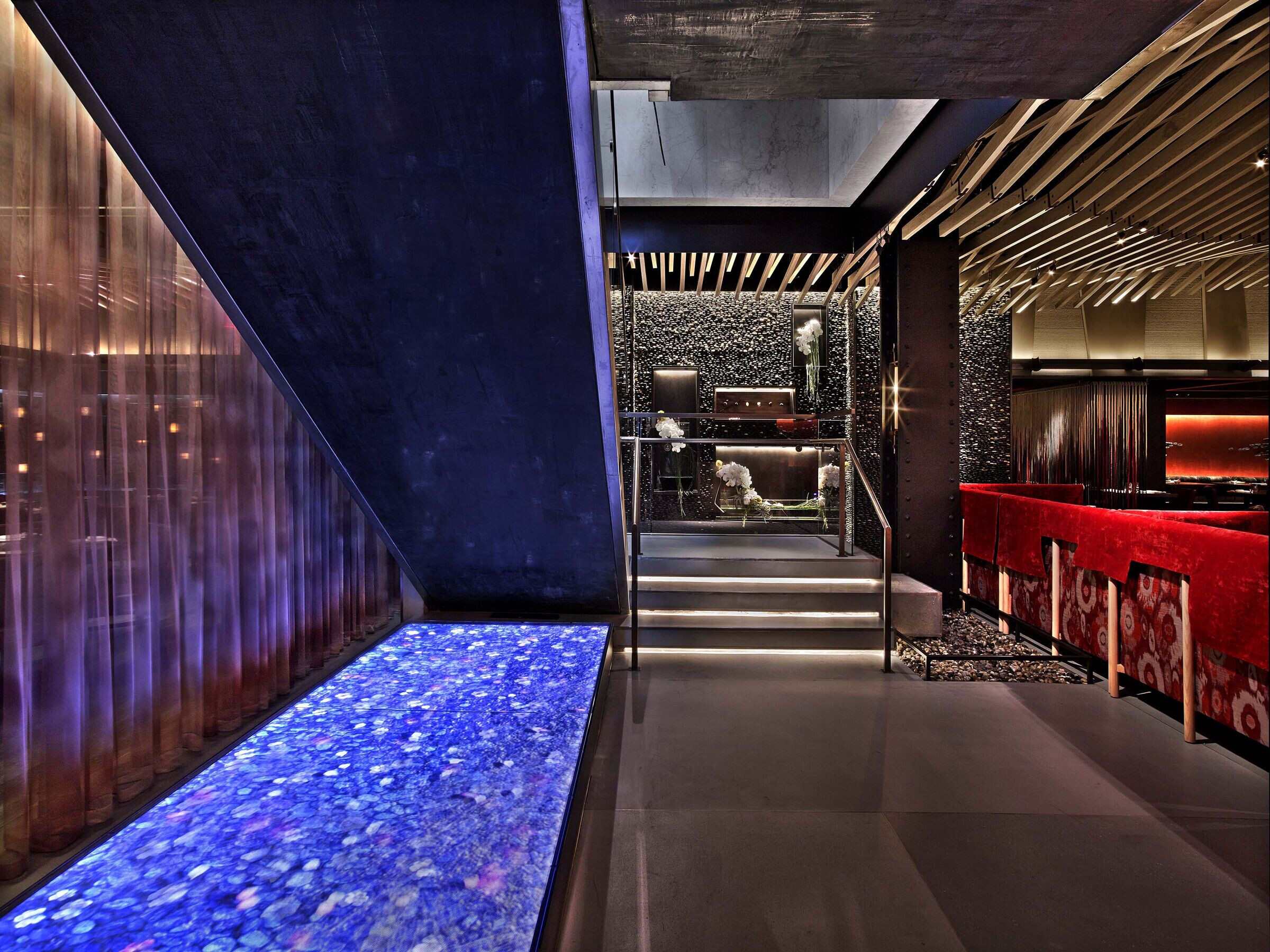
For the bar and lounge area, we conceived a design influenced by the art of Japanese calligraphy. Window screens comprised of white rope dip-dyed in black (inspired by Japanese sumi-e ink) and persimmon (referencing Nobu’s Peruvian influences) ink dramatically evokes the bristles of a calligraphy brush and anchors the room.
A centrally located circular bar volume features a back lit onyx bar die and cast resin candle holders along the back bar that cast a subtle, luminous glow in the space. A sushi bar will occupy a section of the bar. Four of the building’s original marble Doric columns create semi-private pockets around the bar.
Custom chairs, sofas, and organic banquette seating with wooden frames are upholstered in patchwork fabric inspired by Peruvian folk traditions and feature Japanese patterns. Bronze and glass table and floor lamps merge modern Japanese design with art deco influences.
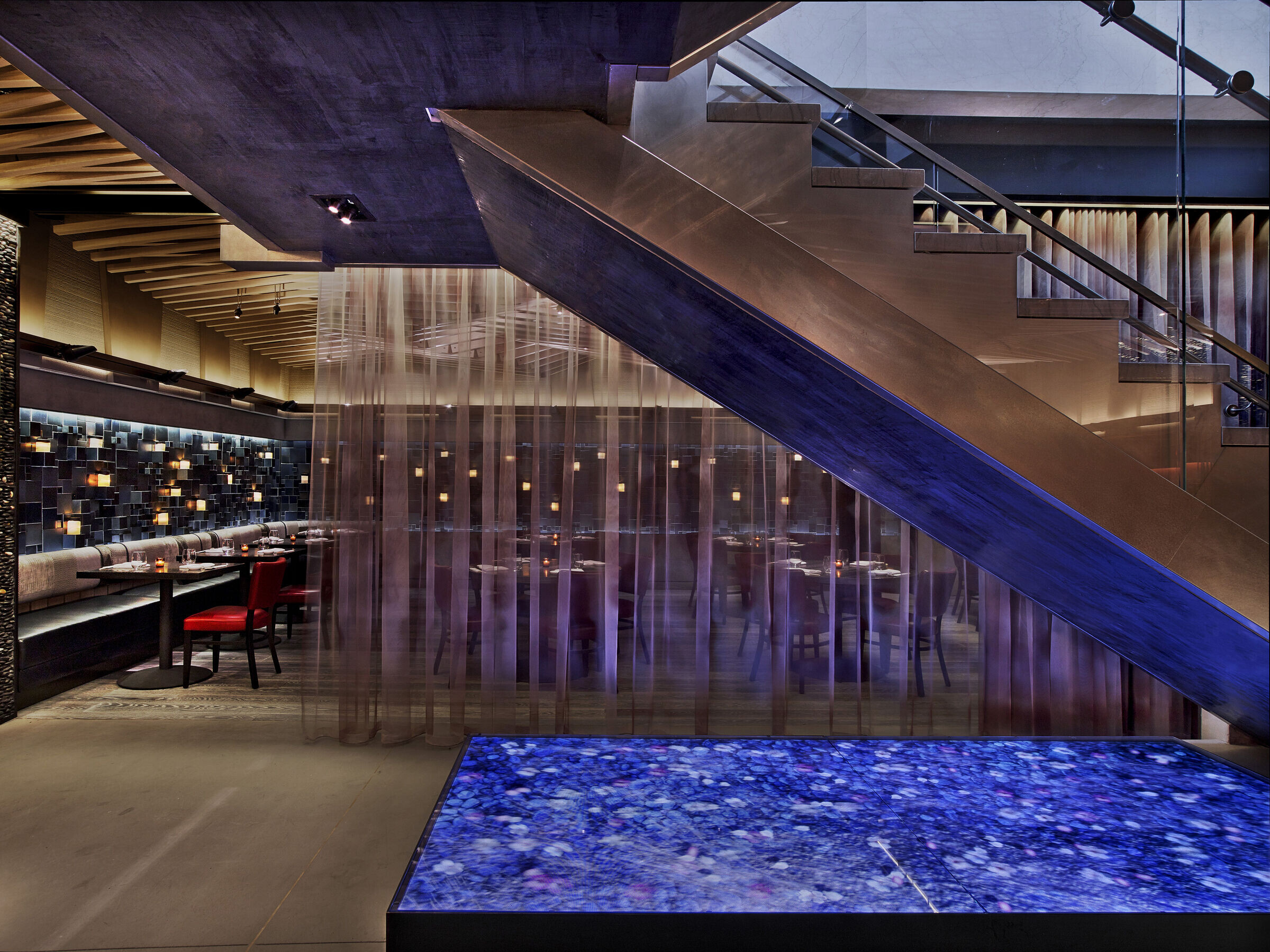
A delicate ash wooden sculpture designed and conceived by our firm and realized in collaboration with New York-based artist John Houshmand depicts a swirl of watery sumi-e ink suspended in midair. The site-specific piece floats above the central bar and moves above the lounge to the main staircase, leading guests to the cellar-level dining area.
A river rock wall at the base of the stair is a nod to Nobu’s original Tribeca location. In front of the wall, an 8’ long digital pond composed of LED tiles will display images designed by the LAB at Rockwell Group.
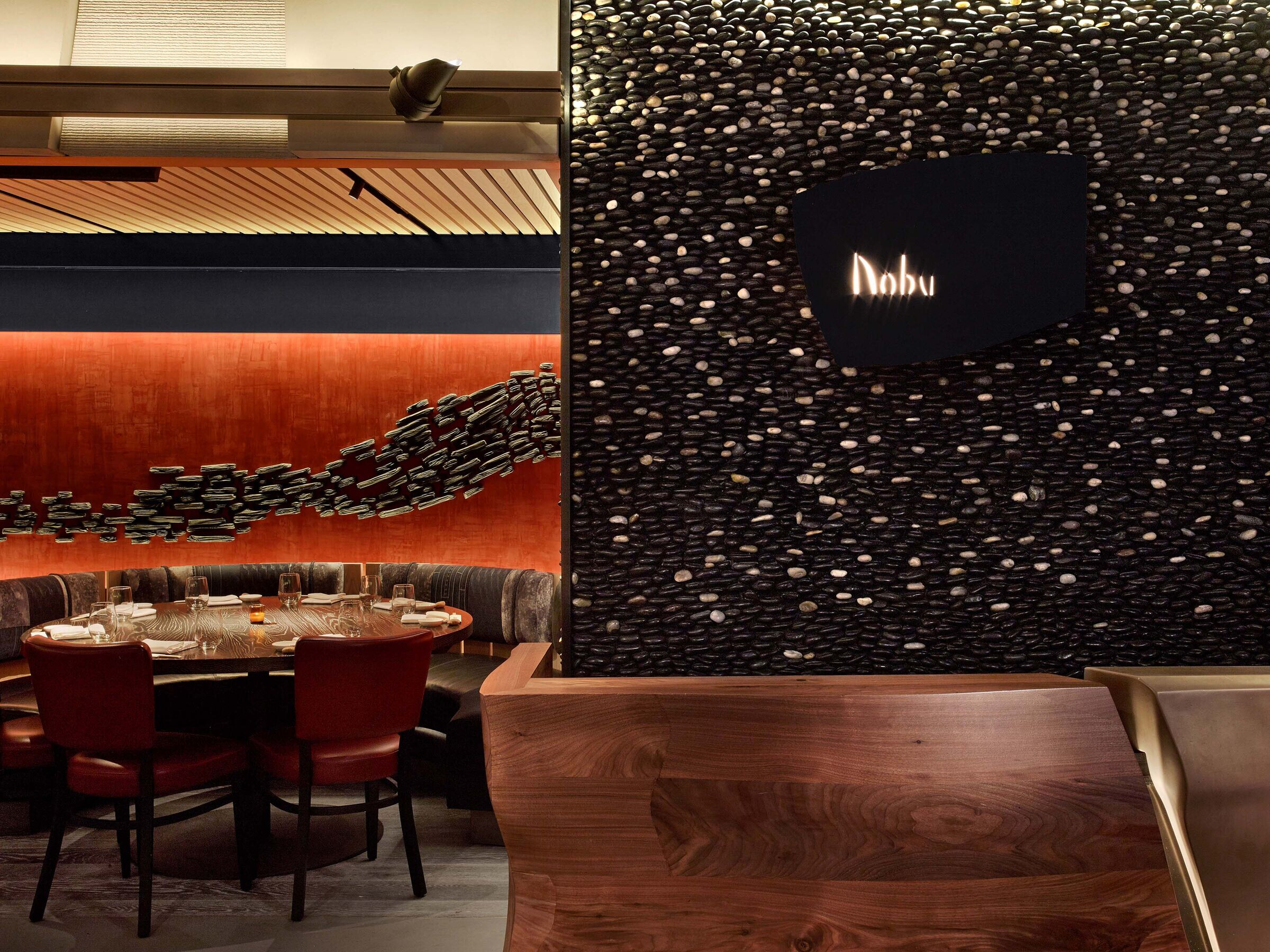
The dining area is organized into a series of experiences connected by an undulating wooden canopy inspired by kirigami, a type of origami involving the folding and cutting of paper. Abstracted ash trees, inspired by Nobu’s original location, appear to support the canopy.
The main dining room is flanked by a sushi bar towards the back of the space and a semi-private dining room behind the stair. Plush banquette seating upholstered in custom fabrics with Japanese patterns in rich Peruvian colors define the main dining room.
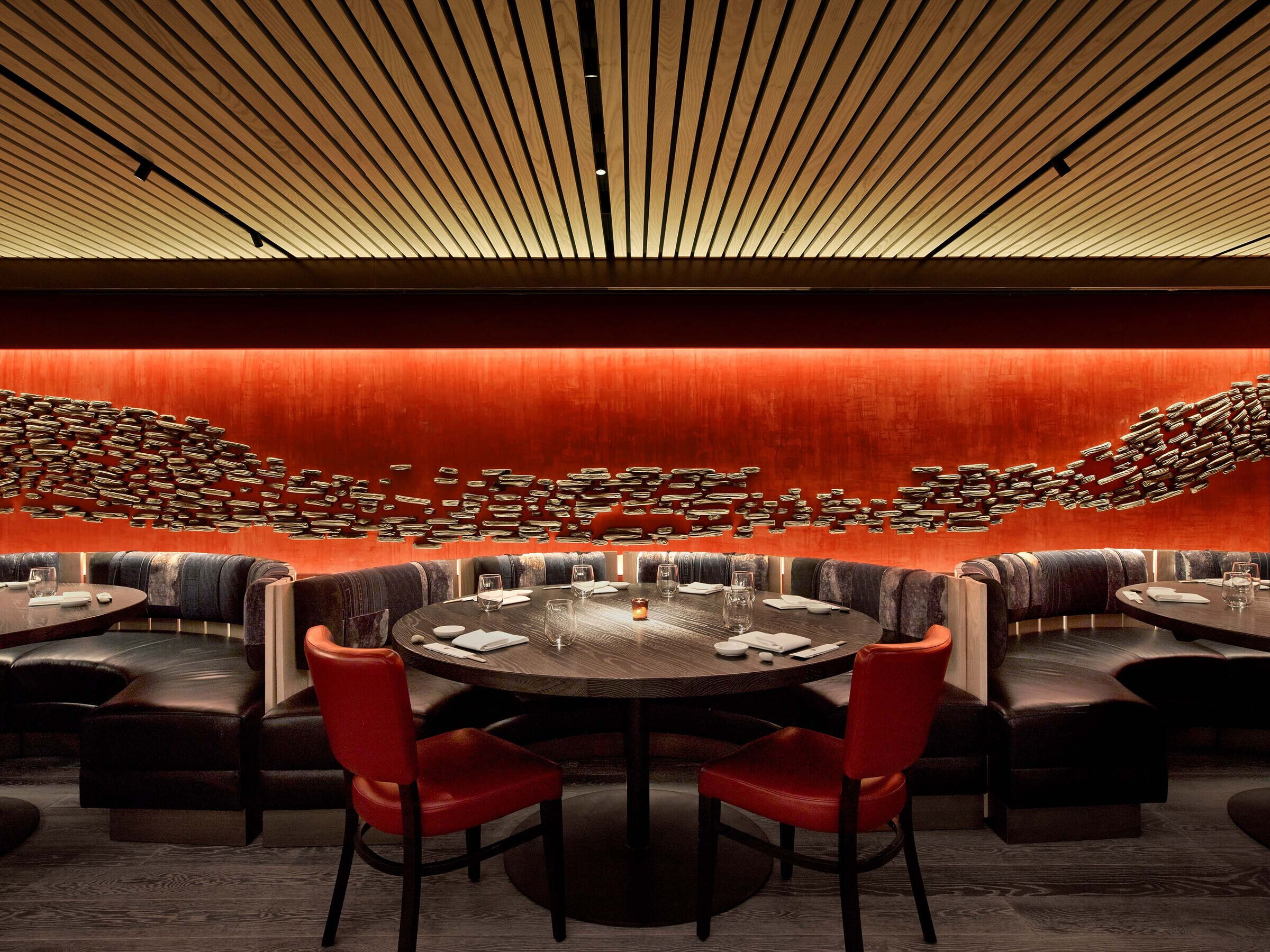
The upholstery extends over the backs of freestanding banquettes to mimic a kimonos draped over the seats. Elongated curved banquettes sit against a radiated plaster wall with a ceramic mural by Canadian artist Pascale Girardin mounted above the seating.
Hand-cast glazed tiles by Girardin in subtle shades of blue form a feature wall in the 35-seat private dining room, which can open up to the main dining area.
The 13-seat sushi bar is made of ash and blackened steel. The upholstery of the custom bar stools continue the idea of a kimono draped over the back of the chair. Off to the side, two shelving units form the walls of an intimate sake room. The shelves are filled with handmade ceramic sake carafes by Girardin.
