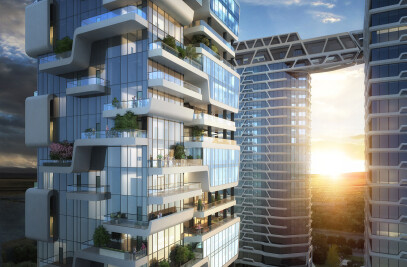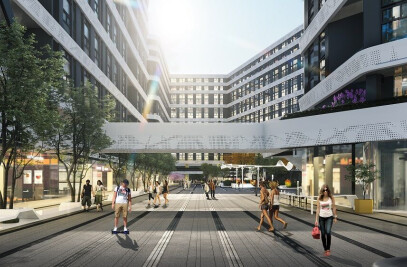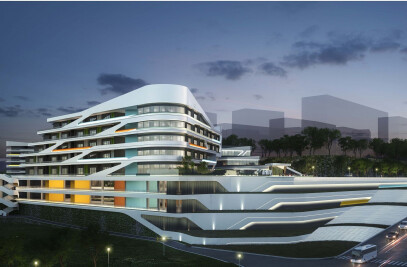The Ningbo Civic Center is an important public services building in the Yinzhou District that is to become a new image for local governmental agencies.
FUNCTION:
The program includes an administrative service center (including public services), public trading center, public affairs handling center, agency center, conference center, and a centralized archive center that will be occupied by roughly 550 employees and 3000 daily visitors.
DESIGN:
The design approach is to create modern, simple, and minimal building forms that express the sense of solemnity within the program. The design consists of two masses that make up the building, the reflective box and the entry mass. Made up of a glass curtain wall and aluminum vertical blinds, the reflective box reflects the internal functions of the building while meeting the needs of natural lighting as well as effectively blocking the western sun exposure. The entry mass intersects with the curtain wall system becoming a rhythmic change in formation of the forms creating a grand entrance on the south facade.
GREEN BUILDING:
In order to implement the principles of green building design in terms of natural ventilation, efficient building systems, and green roof systems, we made many efforts. The green roof terraces and outdoor gardens have been created by subtracting portions of the top floors building massing. Adjacent
tower views are given a green image for the local governmental agencies.
SUSTAINABLE GREEN ROOF SYSTEM
To raise the citizen’s awareness on environmental protection and aid
in the creation of a microclimate for visitors, the design adopt both
horizontal and vertical greening into the building. The roof garden, together
with visible indoor green spaces to the street level pedestrians,
proposes a new alternative for enhancing the condition of the urban
environment, while maximizing landscape efficiency.
There are efforts to implement the principles of green building design in terms of natural ventilation, efficient building systems, and green roof systems:
• Using steam (waste heat) in winter.
• Water saving toilet.
• Energy-saving design of air-conditioning power system and ventilation system.
• Aluminum vertical blinds on the west side of the building meeting the needs of natural lighting as well as effectively blocking the western sun exposure.
• Making full use of natural light, follow the change of outdoor natural light, adjust artificial lighting with the group light control to achieve the goal of energy saving.
• Using natural ventilation to drain the heat and humidity from indoor.
• Elevator centralized arrangement, to use elevator in an energy-saving way.
• Noise reduction.
• Self-cleaning sanitizer equipped with fire pool, living water tank.
• The green roof terraces and outdoor gardens have been created by subtracting portions of the top floors building massing.
• Outdoor greening with micro-spray irrigation.
• Rooftop solar panels.
The Ningbo Civic Center is an important image for local governmental agencies. The program includes an administrative service center (including public services), public trading center, public affairs handling center, agency center, conference center, and a centralized archive center that will be occupied by roughly 550 employees and 3000 daily visitors.
Project Location: Ningbo, Zhejiang, PRC
Project Scale (GFA): 33,000m2
Completion of Construction: 2019

































