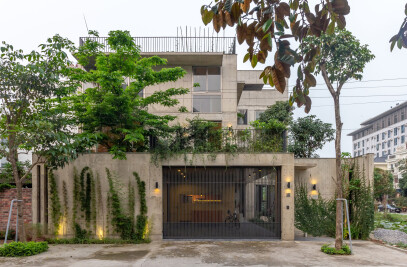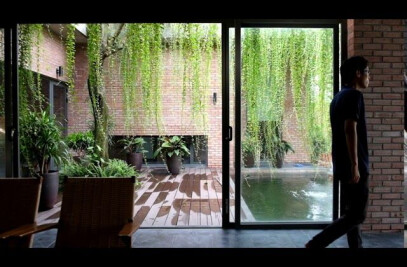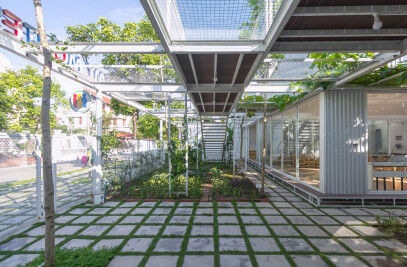Nha Trang administrative center is a complex building, which is the working place of departments, agencies, and branches directly under the People's Committee. We aspire to create a simple yet elegant, modern, and friendly building that can be a new symbol of Nha Trang, a dynamic and innovative coastal city.


The biggest problem with this project is the master plan strategy. Due to the nature of an inter-agency project, it requires two main functional blocks: the departmental block and the Party block. However, the volume of these two functions is too different, while the site is quite small and surrounded by high-density residential areas. If divided into two blocks, it will take up space and leaves no space for a setback and a garden.


We offer a 2-in-1 solution. In terms of form, it is still a singular shape made up of 2 towers to optimize the area, and construction costs, and still meets the necessary separation in terms of functionality. Putting the conference hall block in between the two buildings creates a traffic connection and creates an architectural highlight.


As a result, the ground area is freed, creating a large garden, which is both a buffer separating the building from the surrounding residential area, and creating a green, friendly, and pleasant space for users. use. In addition, the space between the two buildings enhances the light for the working spaces inside the building. On the 7th floor, we can arrange an extra garden for the officers and employees, taking advantage of the view overlooking the city and not being obstructed by the surrounding low-rise buildings.

In terms of form, we want to create the image of a modern, elegant building but still close, friendly, and suitable for the context of Nha Trang City. In the end, the glass facade and the horizontal aluminum louver system were selected. It not only takes advantage of the view, but also limits the radiation to the inside, and at the same time creates a dynamic and impressive form of the building.

In summary, the proposed solution has solved the problem of function when combining two relatively different functions into a unified form. In terms of form, the building is fully capable of becoming a symbol of Nha Trang city, dynamic, modern, and friendly.

Team:
Architects: HGAA
Lead Architects: Nguyễn Văn Thu
Design Team: Trần Mai Phương, Nguyễn Minh Đức, Bùi Quang Vinh, Nguyễn ĐÌnh Cảnh.
Clients: Khanh Hoa Provincial Association of Architects
Renderings credits: HGAA

























































