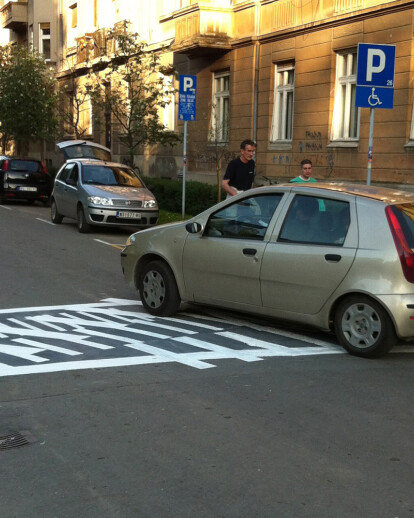At the end of April this year I was invited by the Museum of Contemporary Art in Novi Sad, Serbia to design new Zebra Crossing. Producing of the project took place on the World Graphic Design Day, 27 April. The Zebra Crossing is placed in front of the museum and is used as a normal pedestrian crossing. In the year 2008 was the Zebra Crossing (another visual) produced for the first time in Ljubljana, Slovenia.
ABOUT ZEBRA CROSSING PROJECT The ZEBRA project incorporates the creative practice of visual communications into existing road markings. The latter are produced according to the Rules on Road Markings. According to the Rules pedestrian crossings, or so-called zebra crossings, should be at least 4 metres wide. They can be marked by equal white lines which are 50 centimetres wide and with 50 centimetres wide spaces in between, or are demarcated along the width at the ends by white line markings which are 10 centimetres wide, with the width of the field measuring 380 centimetres.
The ZEBRA project redefines the visual image of road markings, where their functionality and choice of colour remain the same. In this sense it gives design a public character that expresses good codes of practice with its innovative expression.
The project’s goal is to change the existing image of the pedestrian crossing using a new design dimension. In my intervention only existing crossings have been used. The ZEBRA project’s gallery is the street, the artists' signatures are the works themselves, the viewers of the project are passers-by.
With its innovative approach, the ZEBRA project makes design accessible to everyone and, because of its public nature, gives every observer a chance to establish new criteria for the parameters of design in everyday urban life. By means of an active position towards the design intervention, relations of intercultural dialogue are established among the public, which respond to the decisions on how far-reaching innovative design solutions can be in urban life. With its public integration, the ZEBRA project creates a dialogue, which poses questions on the sense of existing technical solutions of the signs of visual communication within the spectre of road markings.




























