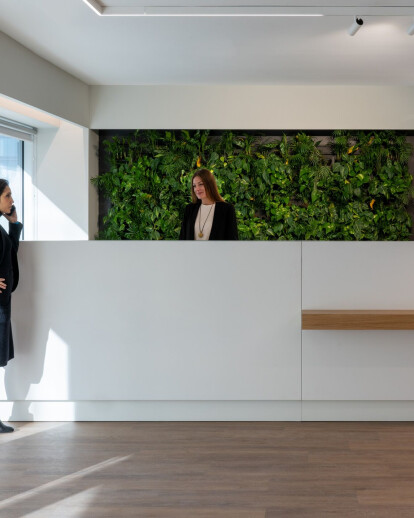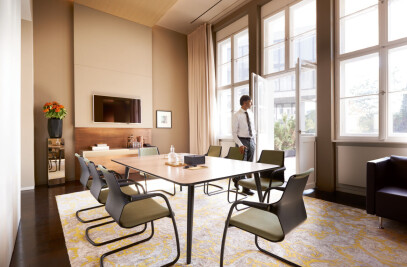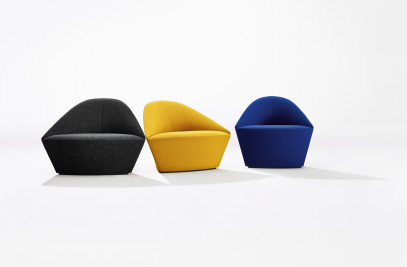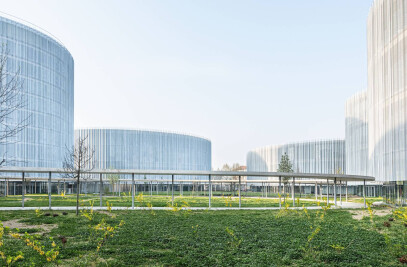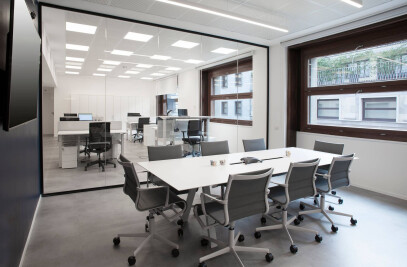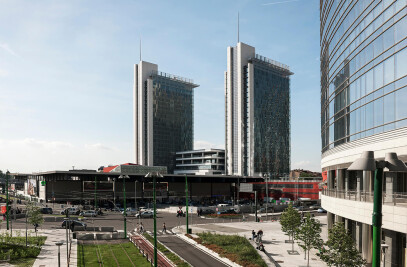The importance of a training center lies entirely in this awareness: the complexity of modern work requires trained individuals, who are motivated and passionate about their work, and that are able to manage complex processes as well as a variety of different work dynamics.
It is on these foundations that the project for a new Training Center was born in the technological-financial heart of Milan (Private Client); created by Progetto Design & Build on design by Progetto CMR. Multifunctional areas are distributed and dedicated to specific training activities in over a thousand square meters, with a definition of the interior space that symbolically refers to the 4 natural elements.
Air, Water, Fire and Earth are the elements that not only characterize the entire layout, but also represent the leitmotiv of the entire project, which is designed according to colors, material elements and graphic details.
In the entrance hall, as well as in the first reception area, intended for occasional receptions and catering, the characteristics of the element “Air” are exploited to create a large and lightly colored environment - with a predominant choice of white and light blue. Here, the multifunctional rooms dedicated to digital training have sound-absorbing elements with irregular shapes that are hung from the ceiling, simulating the sky and its clouds.
Proceeding to the next area, the colors become more intense reaching the shades of blue and green, typical of the element “Water”. These calming and soothing colors were chosen for the largest auditorium, capable of holding up to 90 people, but equipped with movable and folding walls that allow the separation into two smaller rooms with 45 seats each, if needed.
This great flexibility is a constant characteristic of the entire project in accordance with a diversified logic of use and in total support of the variety of activities (training, conferences, events).
In this area, the warmer and deeper colors as well as the use of wood and a large presence of greenery (plants and vegetal walls) want to recall the principles of the elements of “Earth” and “Fire”, giving a cozier and more circumscribed feel to the space.
Pleasantly diversified spaces, high flexibility, functionality and extreme attention to detail make the design of this Training Center a unique space in terms of well-being of its workers.
This is also demonstrated by the fact that this interior project has obtained the WELL Certification, which is the first rating system that places the user at the center of evaluation instead of the building itself (unlike LEED and similar). The WELL protocol takes into account ten subject matters – quality of air, water, food, light, movement, thermal comfort, sound, materials, mind and community - and is strongly focused on comfort, health and well-being of the individuals and on how to promote the best choices to design indoor spaces.
This is why investing in a high quality Training Center is particularly important and can only increase the professionalism of its resources, which are, after all, the real engine of business innovation.
