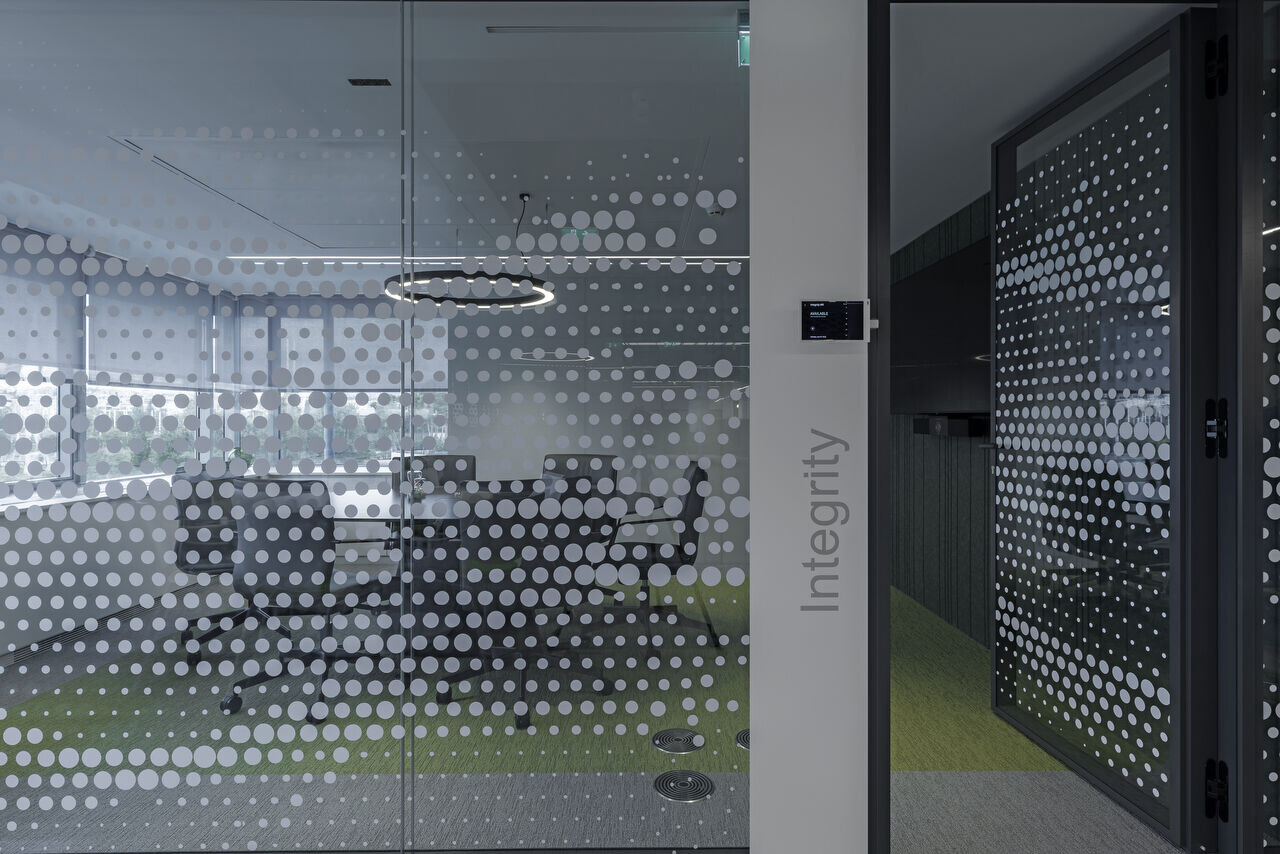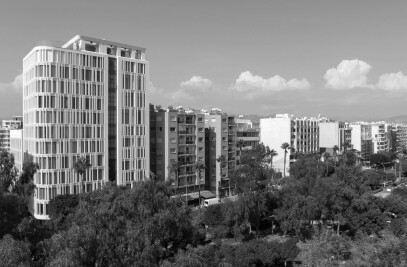The relocation of the offices of BAYER HELLAS AG to an existing office building in Marousi with a surface area of 1,140 sq.m. aims at the creation of a new flexible and interactive workplace which becomes the center of the company community.
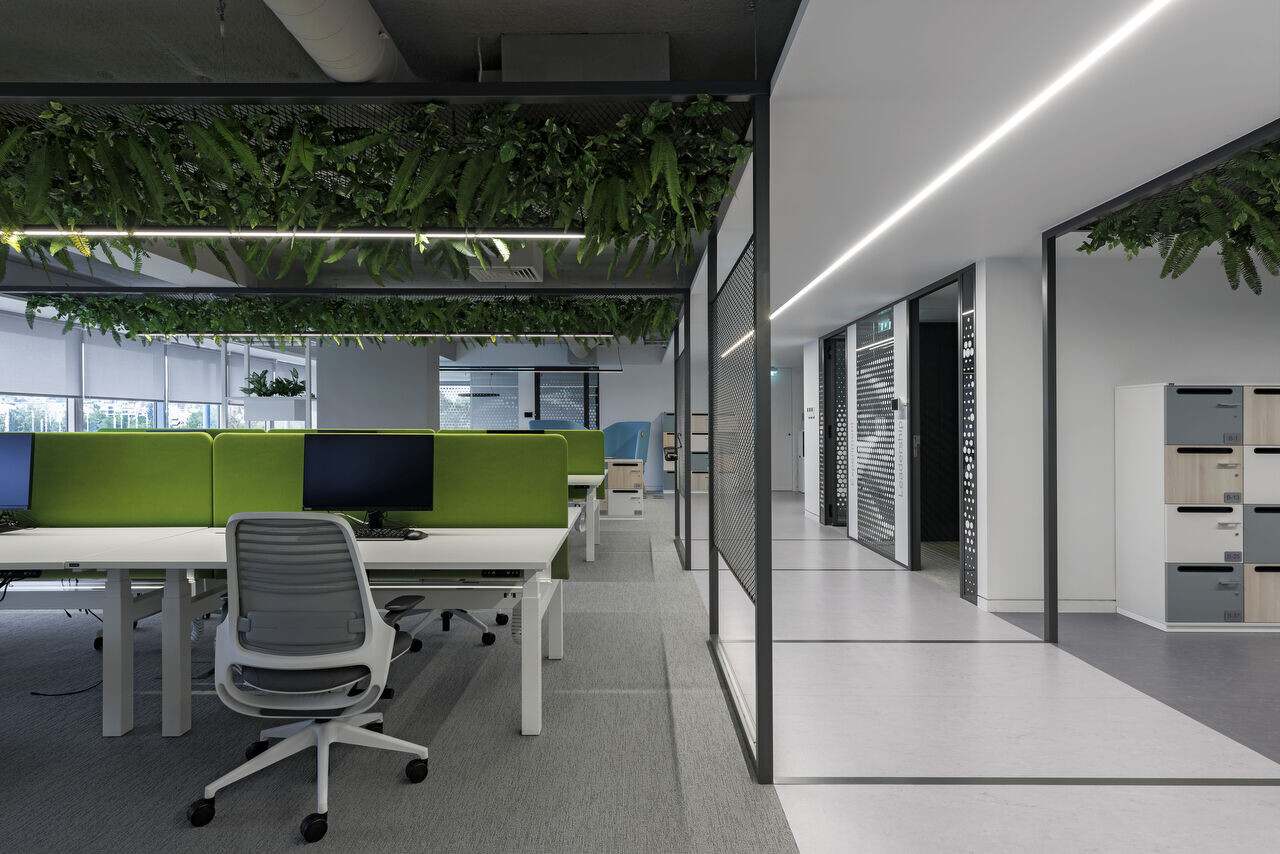
The main design principle was transforming the way of working, incorporating the new international trends for workplaces through which employees can get closer, and their cooperation can become more pleasant and creative.
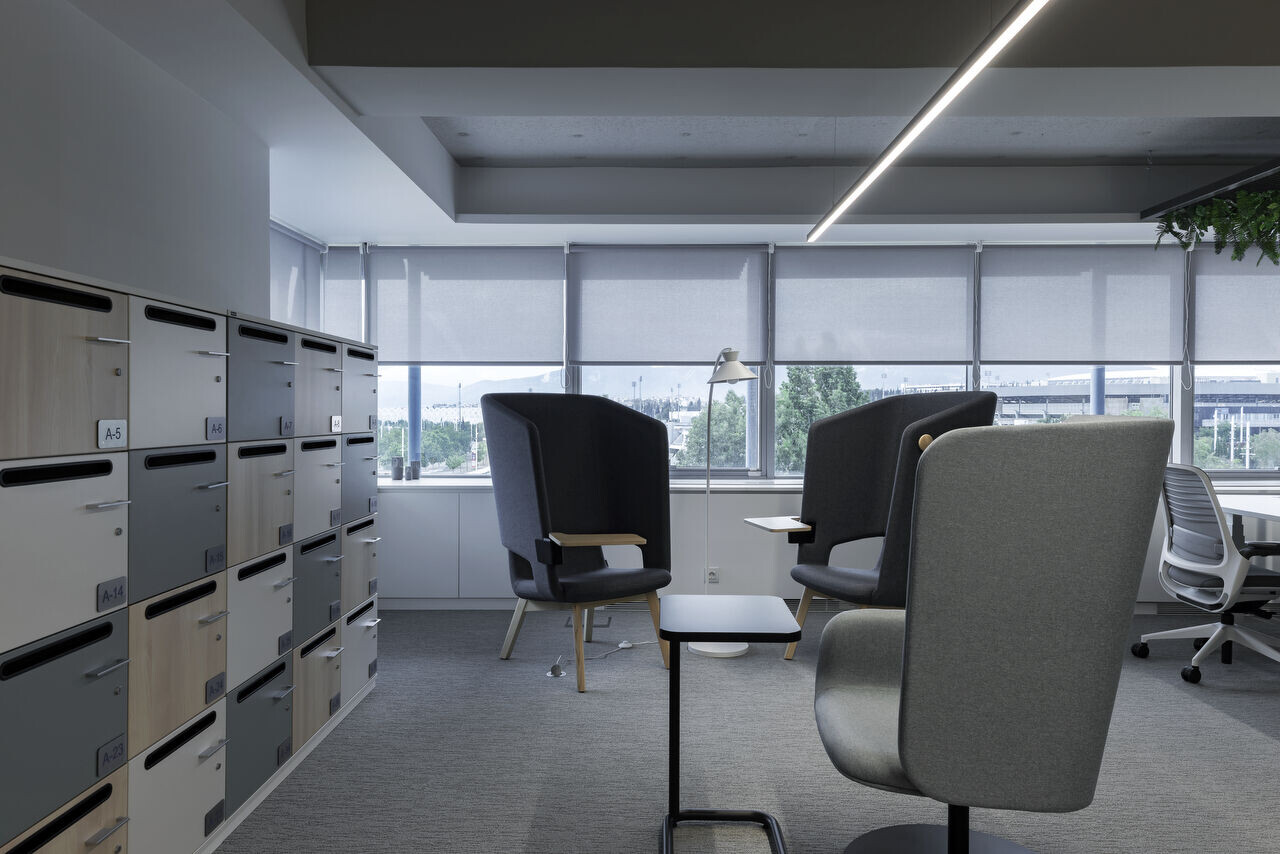
The joint goal of the architectural team and Bayer was to accelerate the company’s drive for flexibility, efficiency and sustainability by introducing multiple ways of working in the office space and furthermore to strengthen Bayer Hellas AG's position as an employer of choice, according to the objectives of the Next Normal Office Concept (NNOC - BAYER).
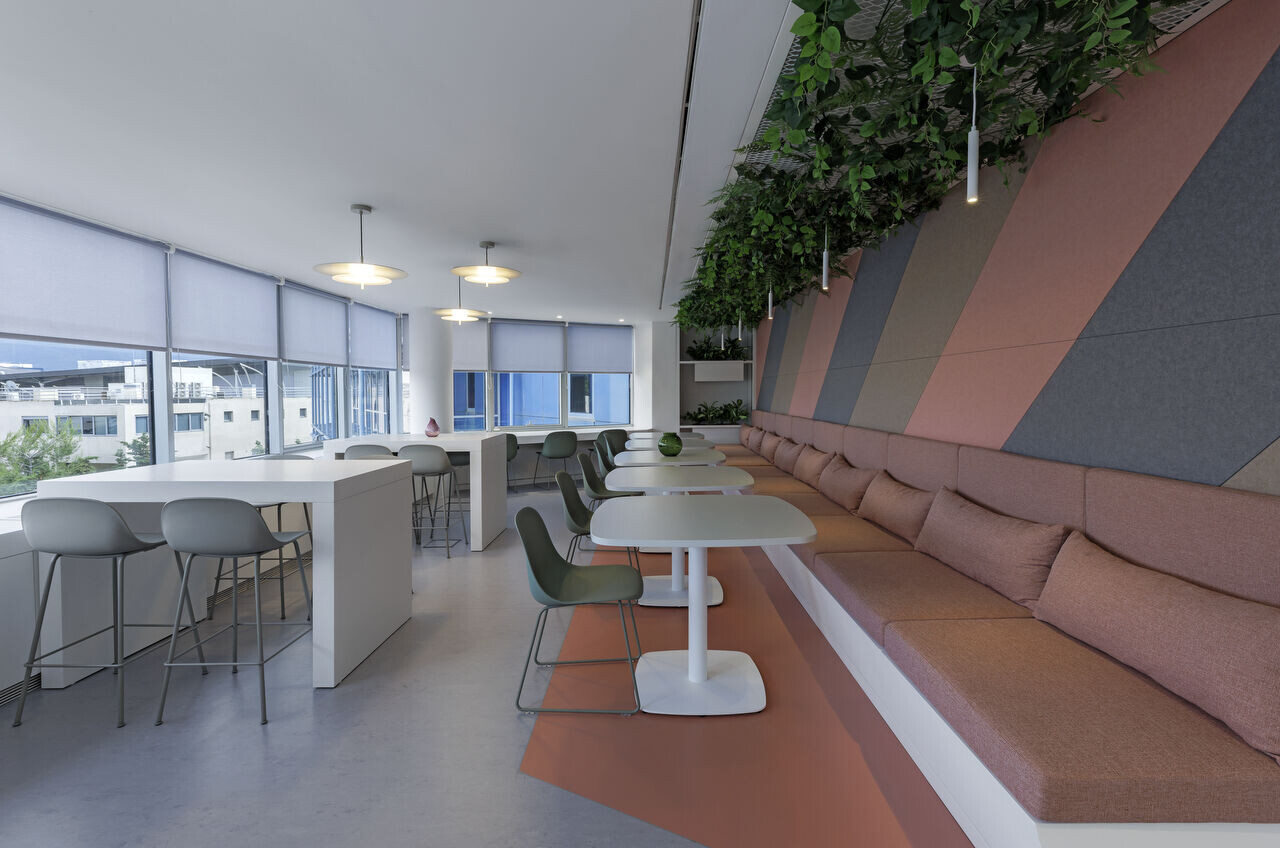
In this new workplace:
- employees feel pleasant and familiar
- the space is inclusive and provocative
- employee efficiency, creativity and innovation is enhanced
- collaboration, communication and knowledge exchange among colleagues is encouraged
- the company attracts and retains the best employees
- the office becomes a meeting place that allows for company gatherings and visits
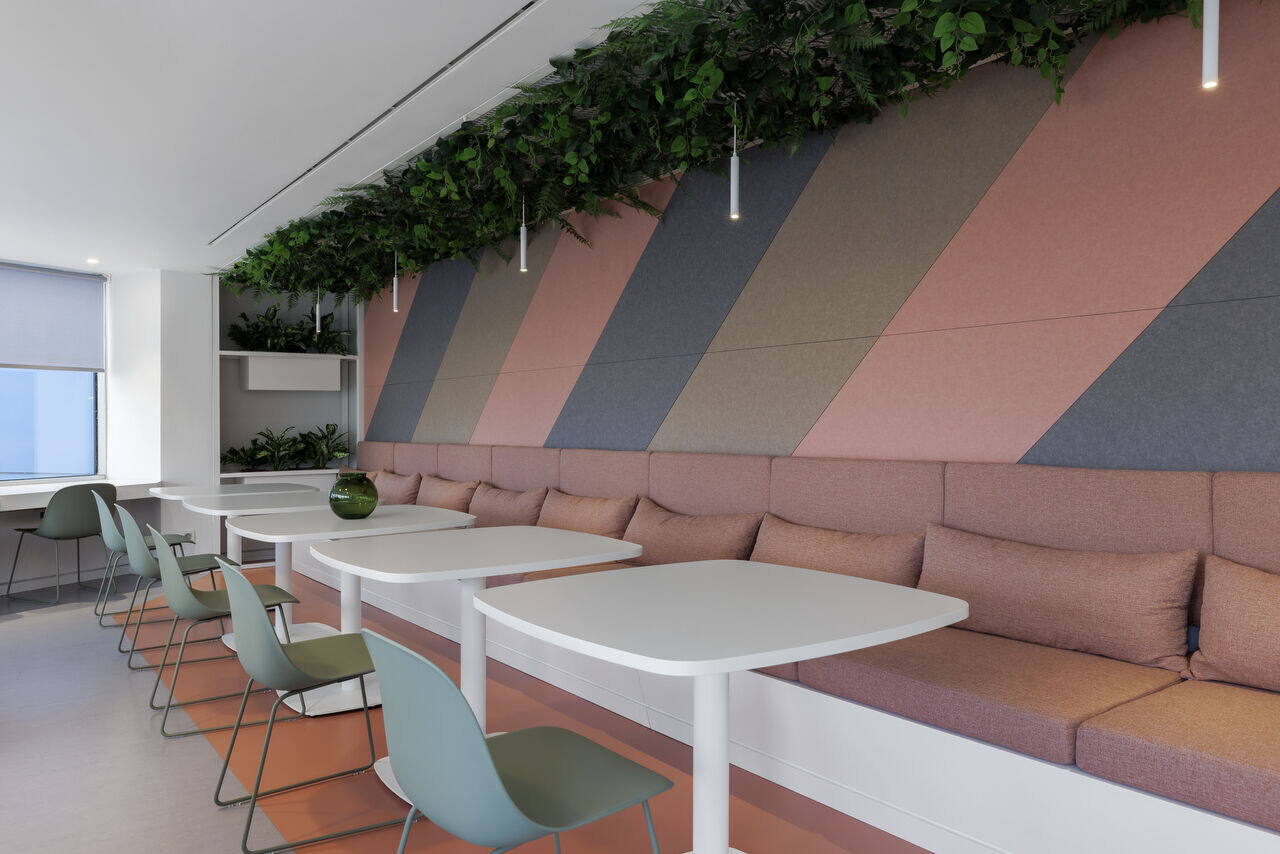
In Bayer’s new offices the design of spaces with many alternative uses, the enhancement of colors, the variety of materials and the formation of green zones all promote biophilia and the well-being of employees and visitors.
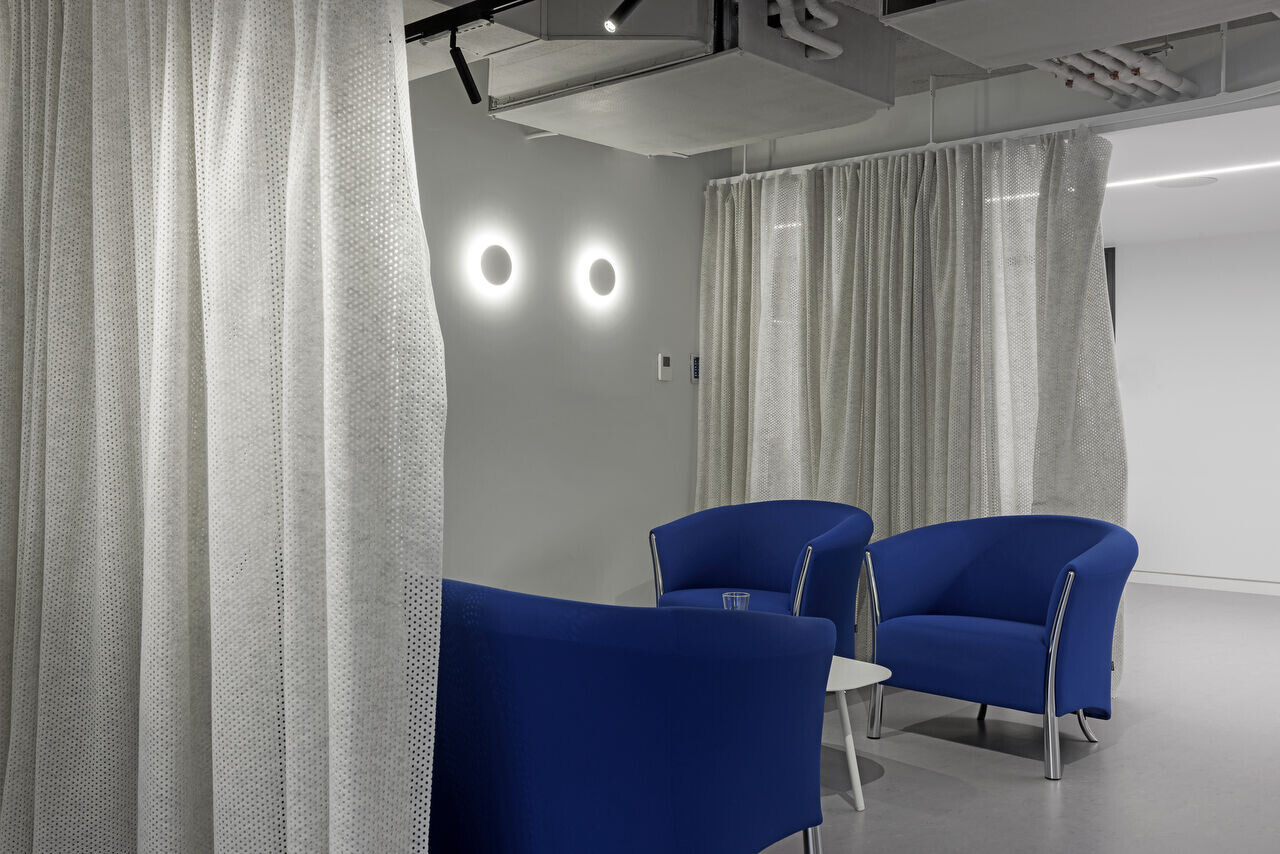
Circulation within the office space is organized around a core of meeting and focus rooms, while workstations are located next to the buildings’ facades to benefit from natural lighting. A metal structure connects the open plan on both sides of the meeting room core zone and creates multiple visual and functional units, with suspended plants above the workstations and the integration of other functions (writing surfaces, office equipment) when it is vertical in the space.
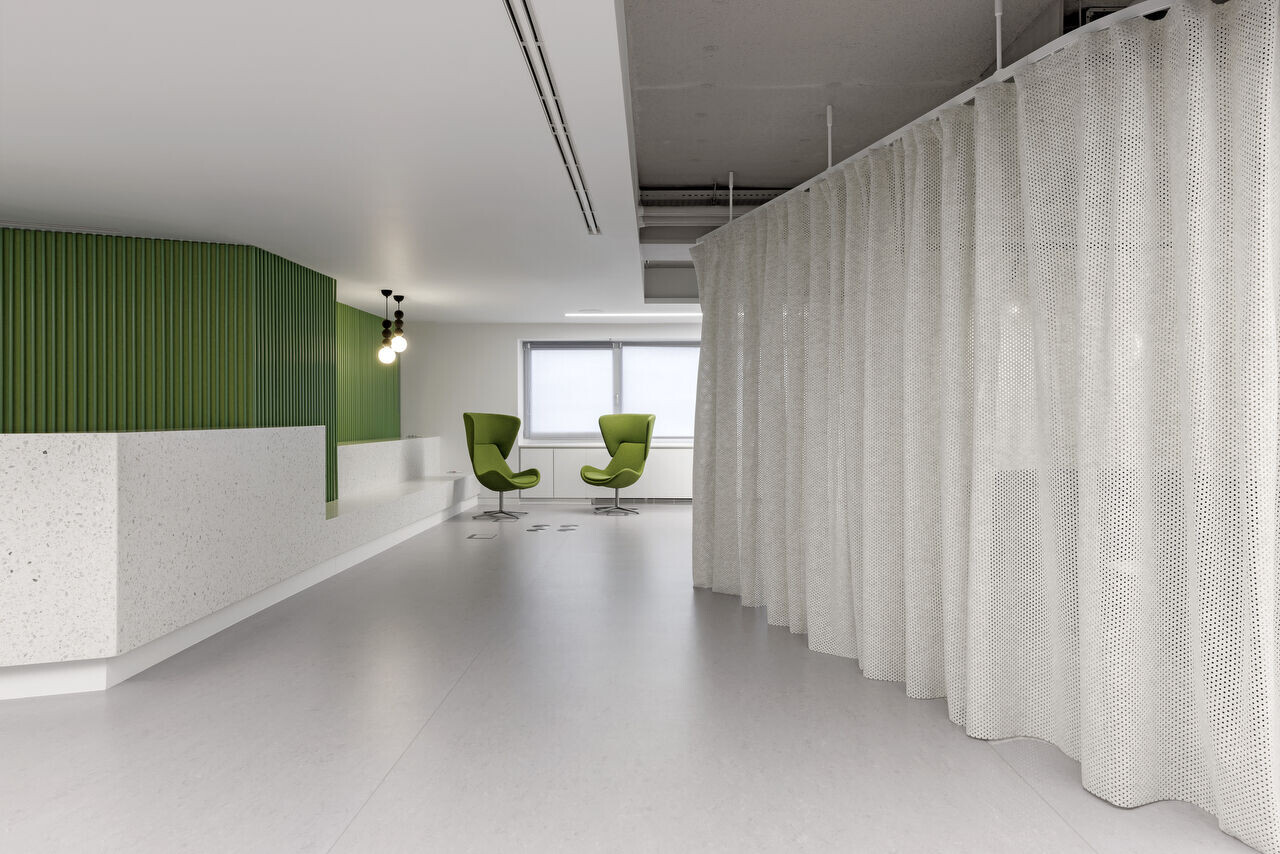
Zones with workstations are alternated with open spaces for cooperation and lounges, banquettes, high tables and phone booths to allow for a variety of working scenarios. The spacious lounge in the reception area can be easily transformed into the company’s townhall, when in need of hosting a gathering. The selection of materials gravitates towards sustainability, acoustical comfort, visual connection between open and closed spaces and a sense of belonging.
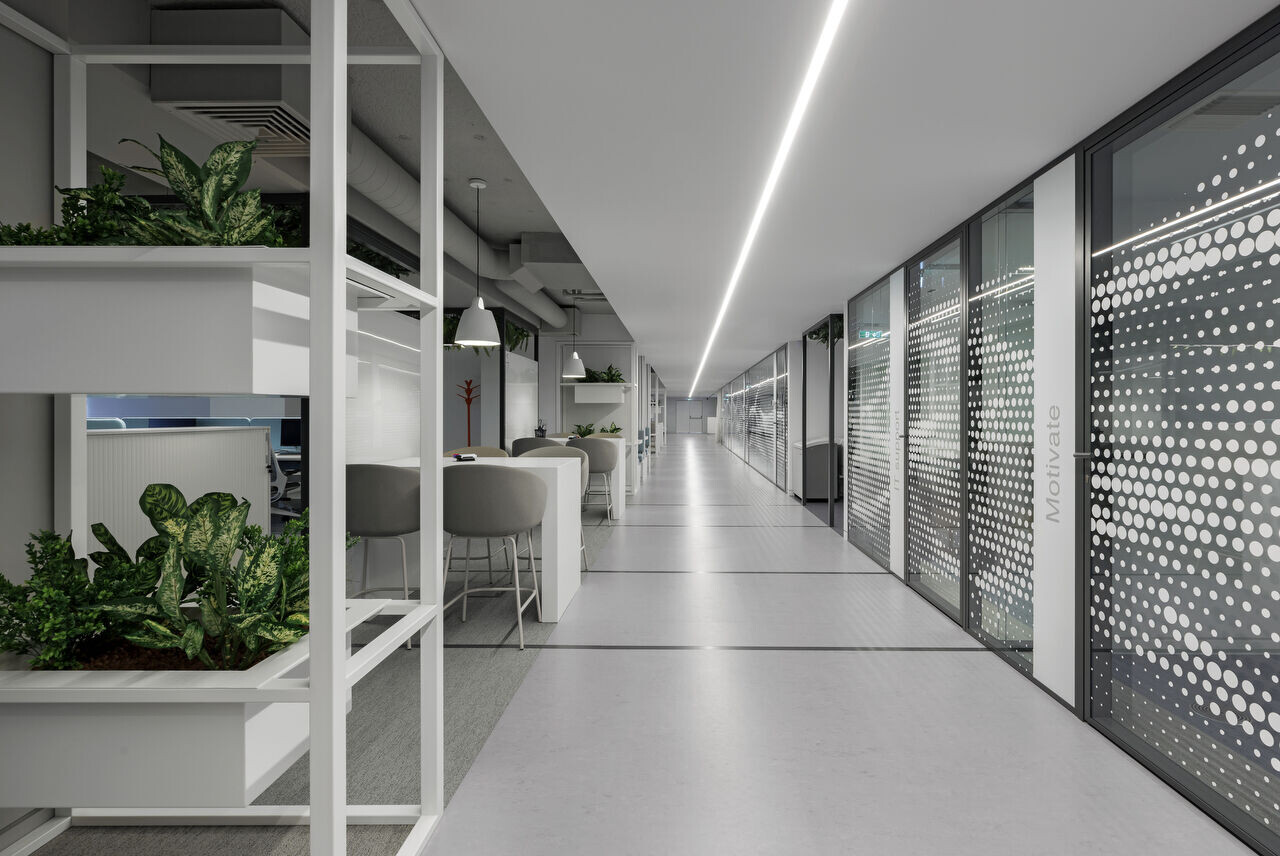
The new Bayer offices comprise a field of exploration of how architectural design can boost cooperation practices and rise to the challenge of a constantly transforming working environment.
