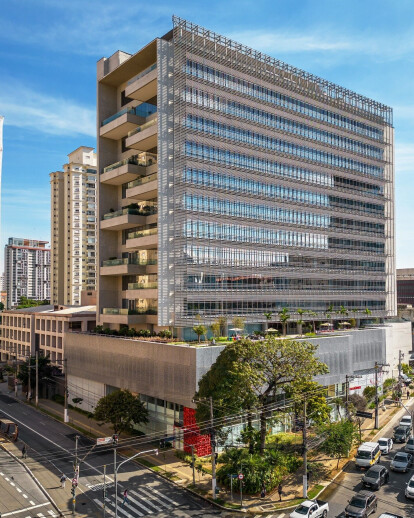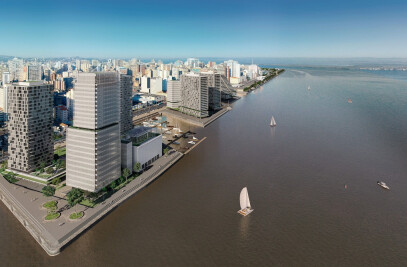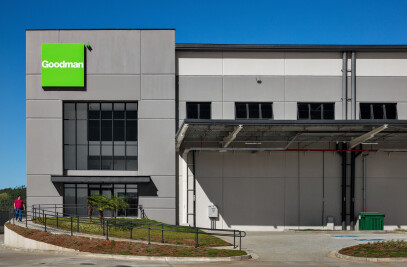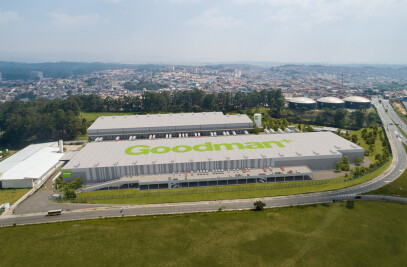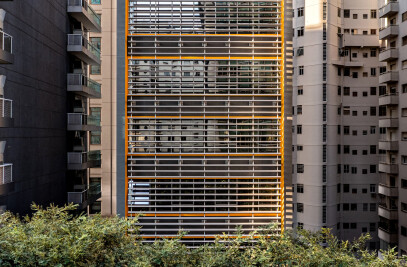The New Headquarters and Central Laboratories of Fleury’s Group isn’t an intervention restricted to its lot. Located in a consolidated urban area, at the intersection of two avenues of great importance to the city of São Paulo (Santo Amaro and Morumbi), the building creates a harmonic relationship with the scale and rhythm of the place.
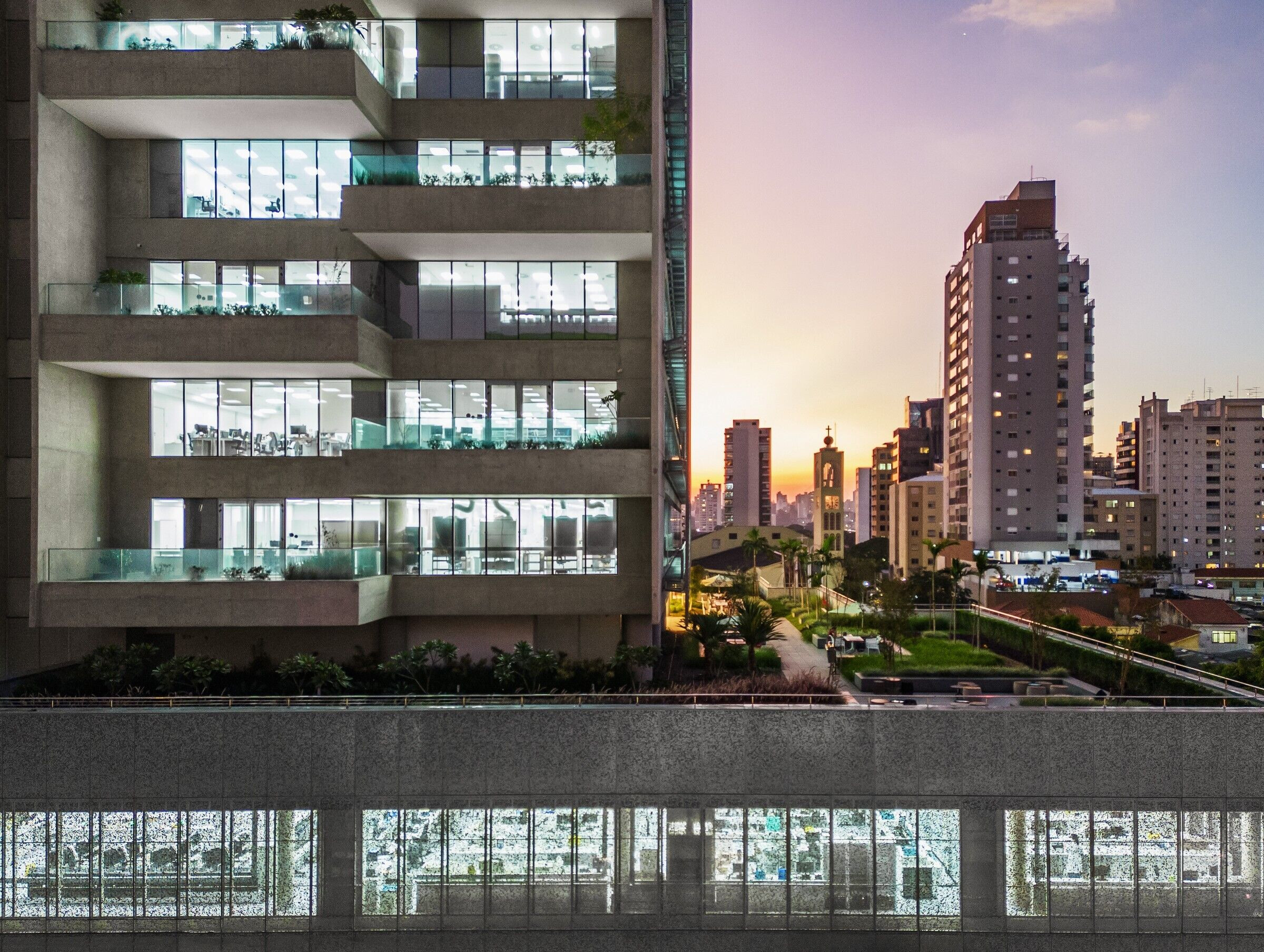
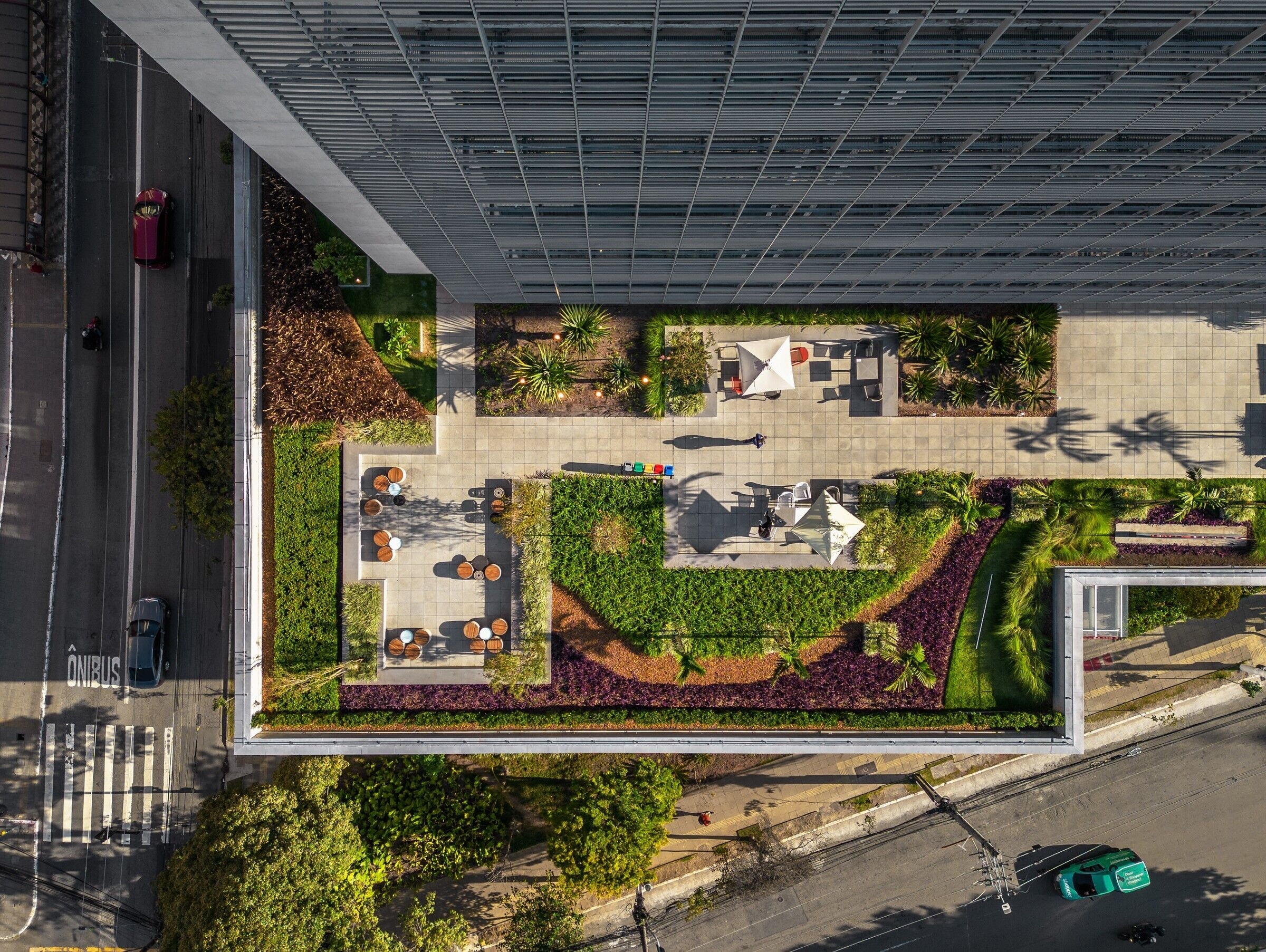
Its extensive program is distributed over 14 floors, each of them equipped with adequate infrastructure for their complex functions. Another four underground floors are destined for technical areas and parking lots. On the ground floor, a service area creates a connection with the city through an open circulation path that enhances the pedestrian flow between the two avenues. The first story concentrates laboratories' most public functions, such as the receiving office and the loading and unloading zone. Above that, a transition floor centers the living areas: gardens, an conference hall with a foyer, a restaurant, and a coffee shop. This solution divides the building into two parts: the base, with activities that concentrate a larger number of people, and a 10-story tower with administrative offices and laboratory rooms.
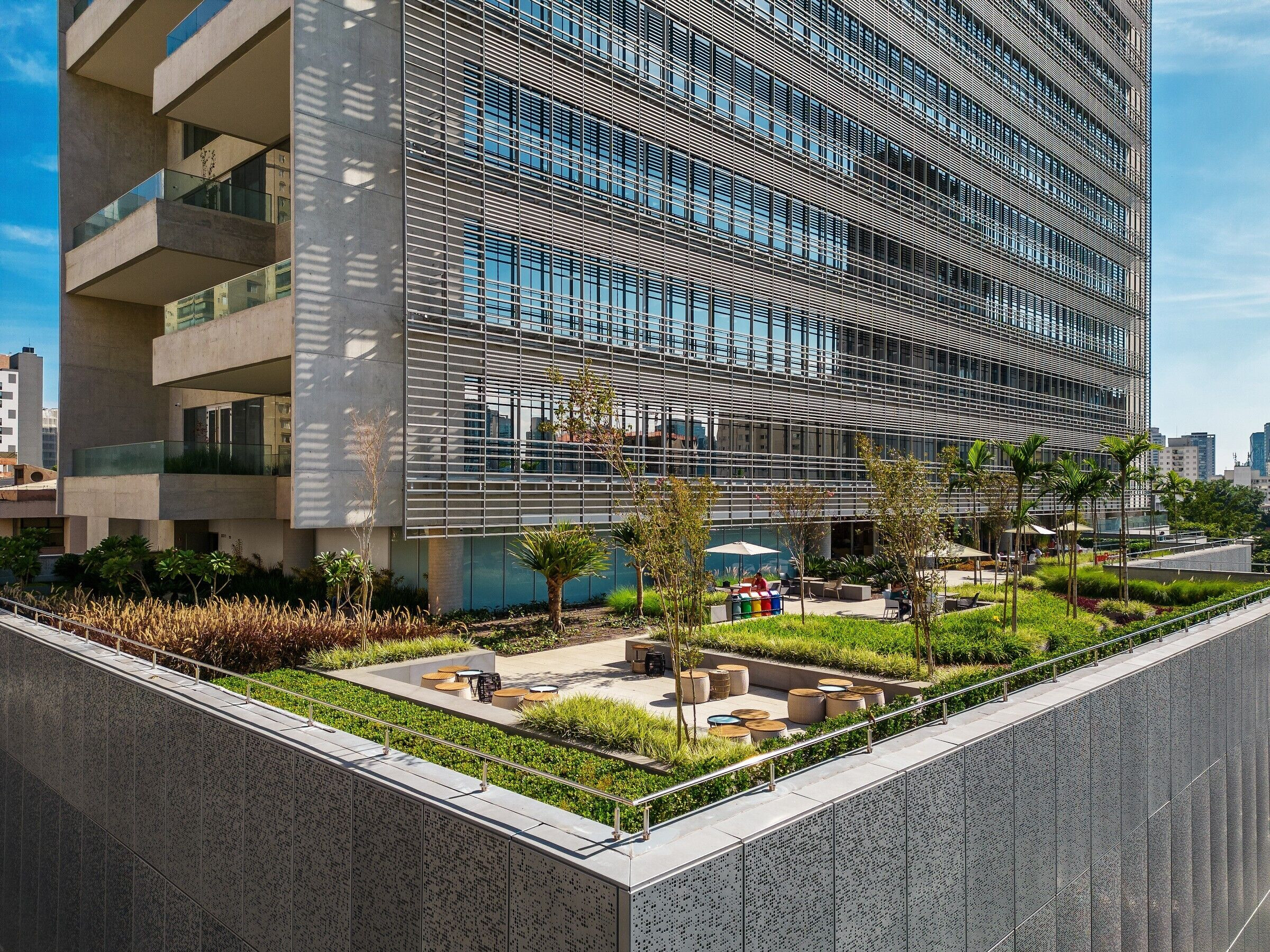
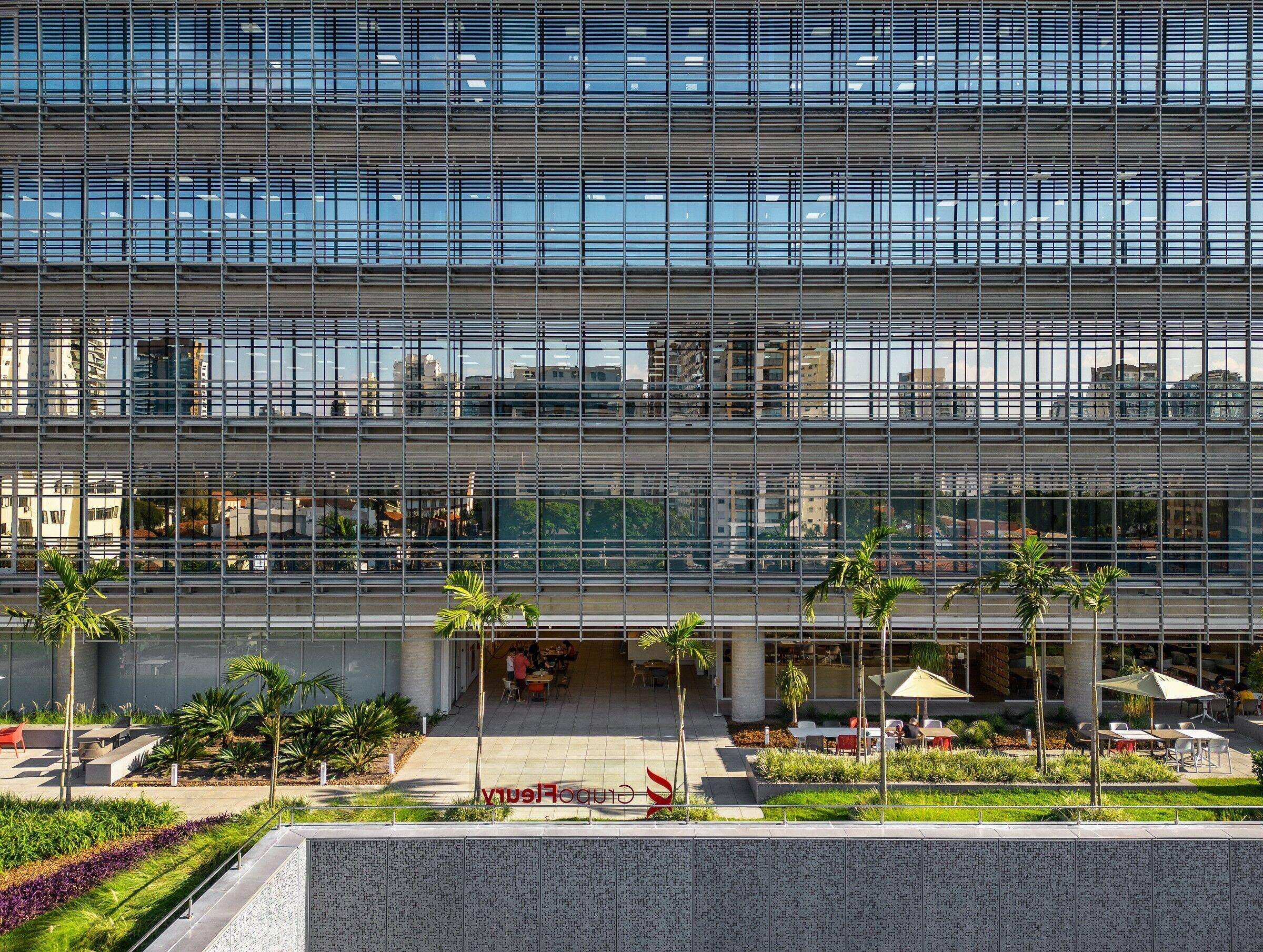
Designed as a large exposed concrete building, the different uses are reinforced by the composition created on its envelopes, using glass and sun control louvers. The base of the building is encased with randomly perforated aluminum sheets, while the upper floors receive a system of horizontal terracotta baguettes fixed on metal walkways. The project brings together technological innovations and traditional construction methods, which contributed to optimizing the construction process, reducing energy consumption, and increasing the building’s indoor user comfort.
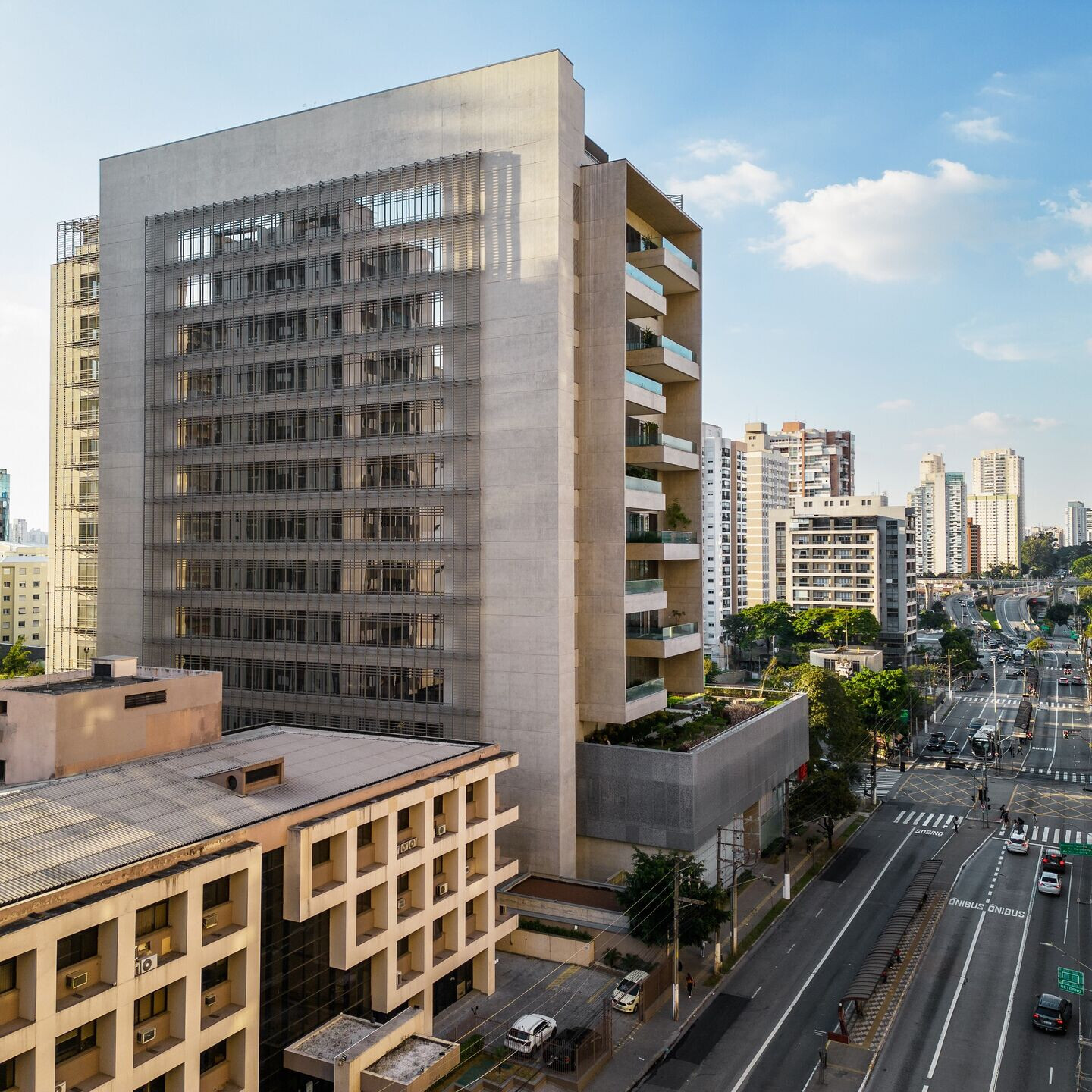
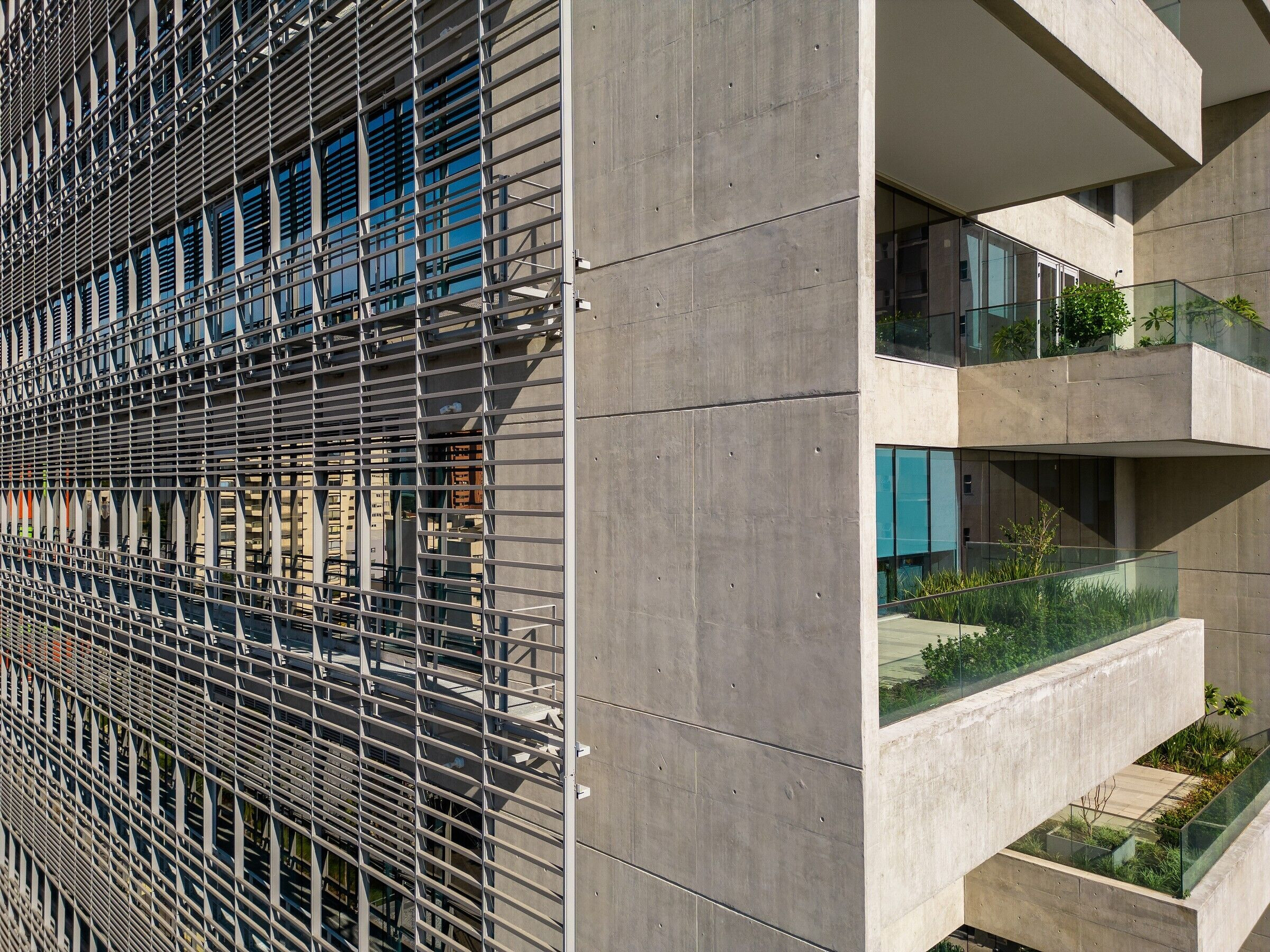
In this project, the gardens aren’t treated as a residual space, but as an important part of the spatial solutions. They are present on the ground floor, as part of a drainage system; on the alternated balconies; and terraces. Due to that, they help to create ludic, dynamic, and stimulating workspaces.
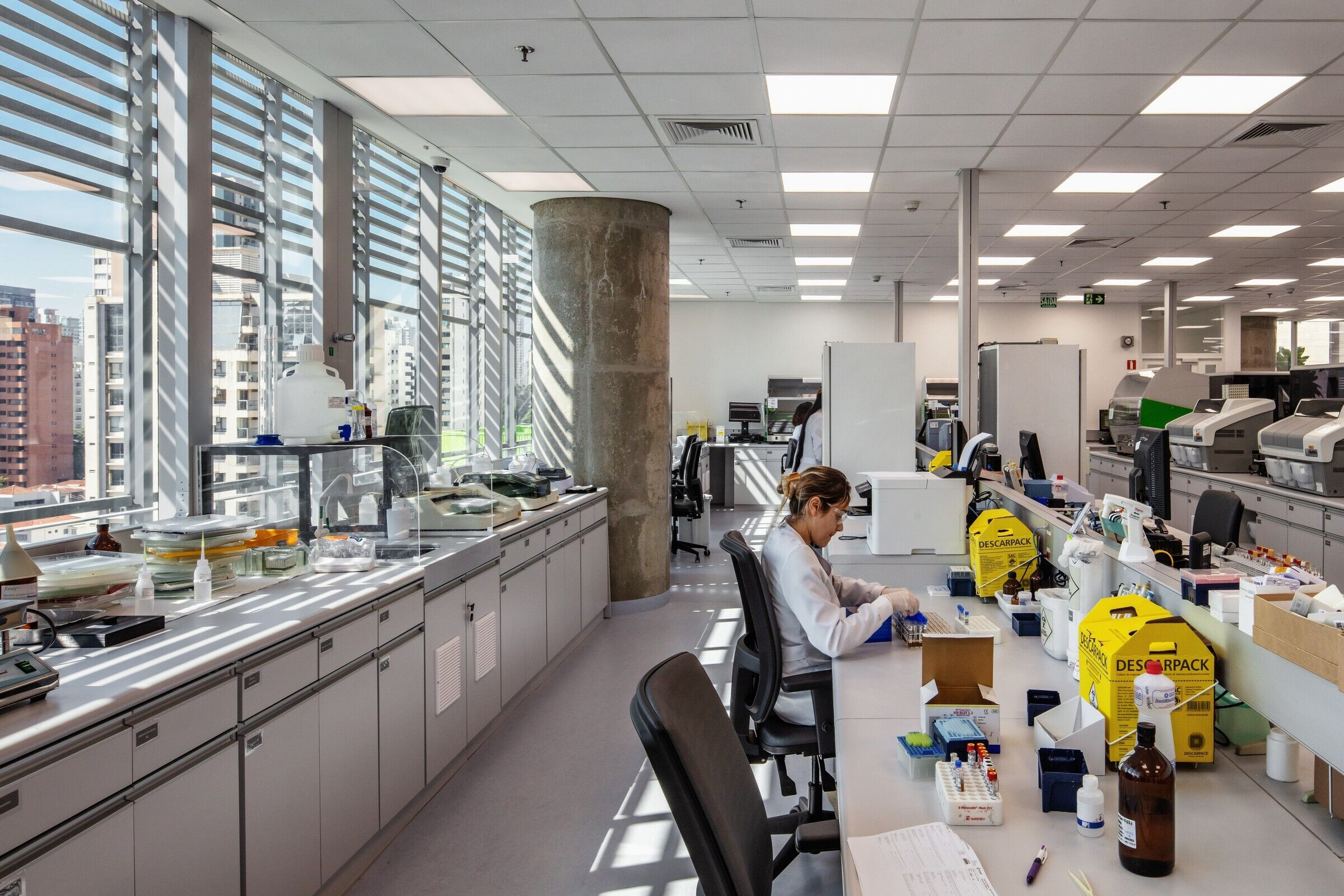
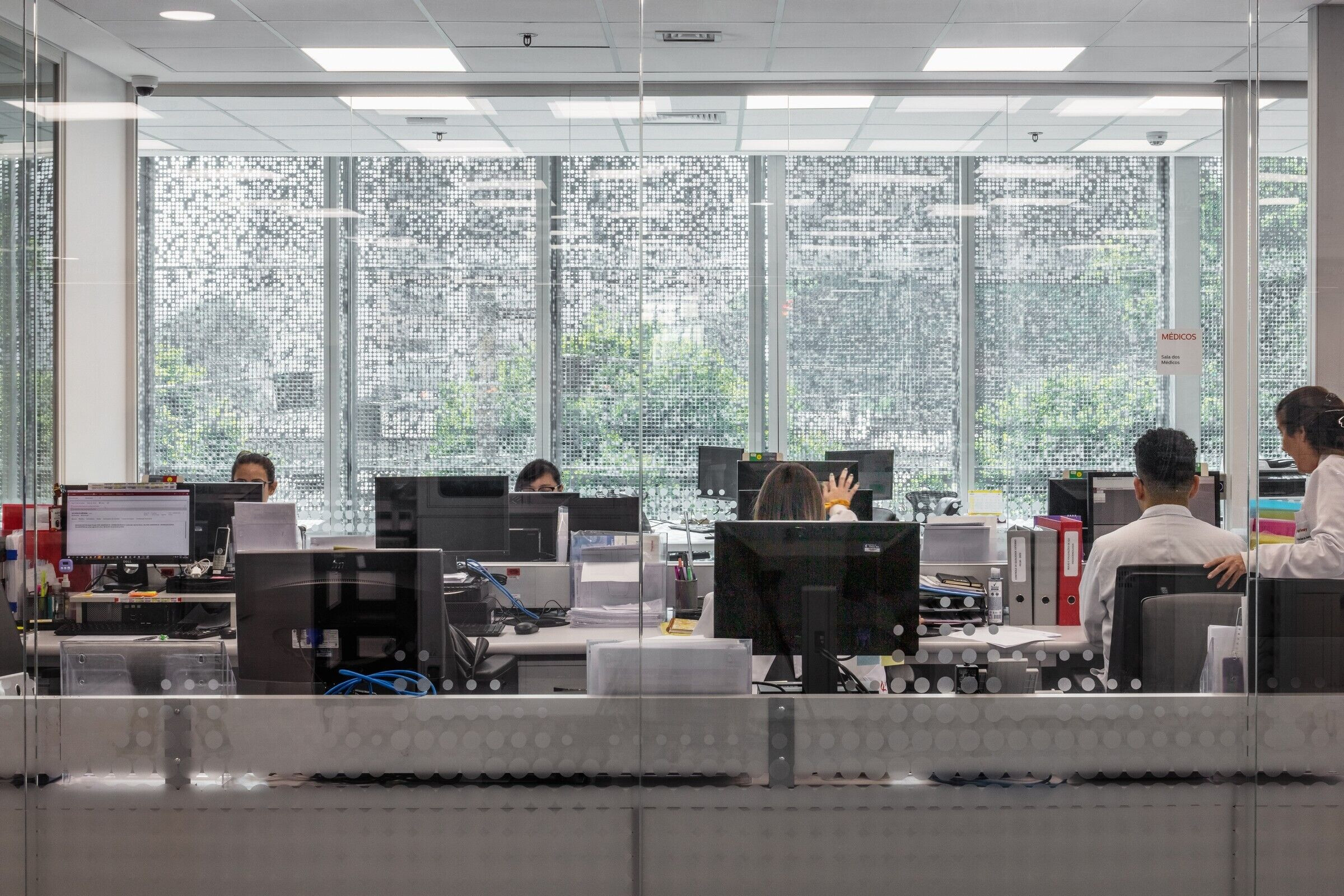
Team:
Architect: Dal Pian Arquitetos
Authors: Renato Dal Pian, Lilian Dal Pian
Architectural coordination: Carolina Freire, Amanda Higuti
Collaborators: Carolina Mina Fukumoto, Leona Pullin, Lucas Sobral, Luis Taboada, Thais Demattê, Paulo Noguer
Consultants:
Landscape design: Marcelo Novaes
Management: CHP Gerenciamento de Projetos
Light design: Foco Luz & Desenho
Interior design: Perkins&Will
Acoustics: Akkerman Alcorag
Windows and door frames: Crescêncio Petrucci Engenharia
Accessibility: Pimenta Associados
Concrete Structure: SIS Engenharia
Metallic Structure: Newton Nadruz
Foundations: Portella a Alarcon
Electrical, hydraulic, fire-fighting and automation installations: Técnica Engenharia
Air conditioning: Teknika Projetos
Gases: Grau Engenharia
Facades consuting: DGG Consultoria
Concrete floors: LPE Engenharia
Concrete forms: Assahi Engenharia
Waterproofing consultancy: Proiso
Dreinage: Contag Engenharia
Solar heating: Chaguri Consultoria
Irrigation: Regatek
Road geometry: M2 Projetos
Vertical lifting: Empro
Legal advising: FF Engenharia
Fire-fighting installations: Feuertec
Geophysical Survey: Wyde Engenharia
Construction: MPD Engenharia
Photo credits: Nelson Kon; Alberto Ricci (drone photographs)
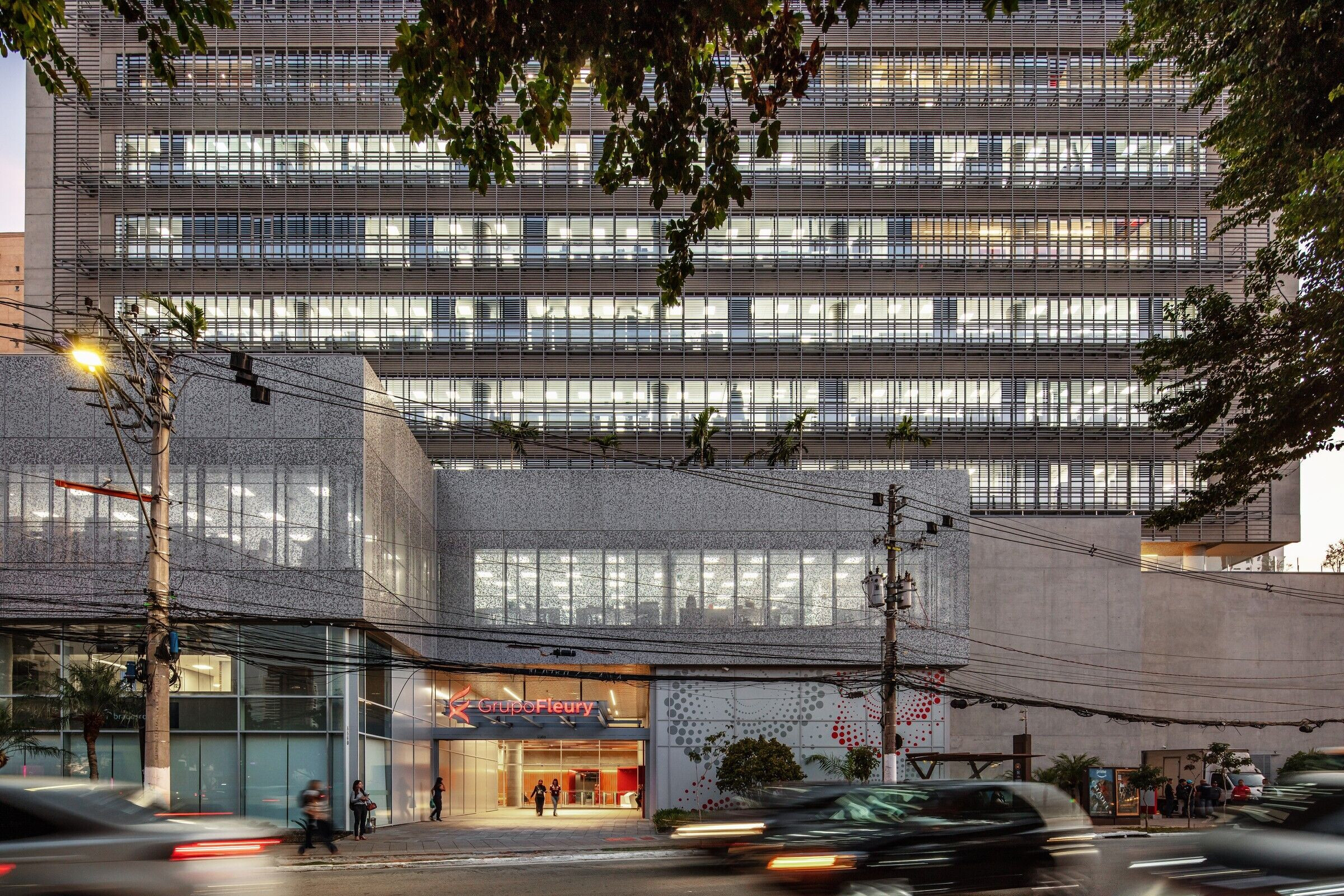
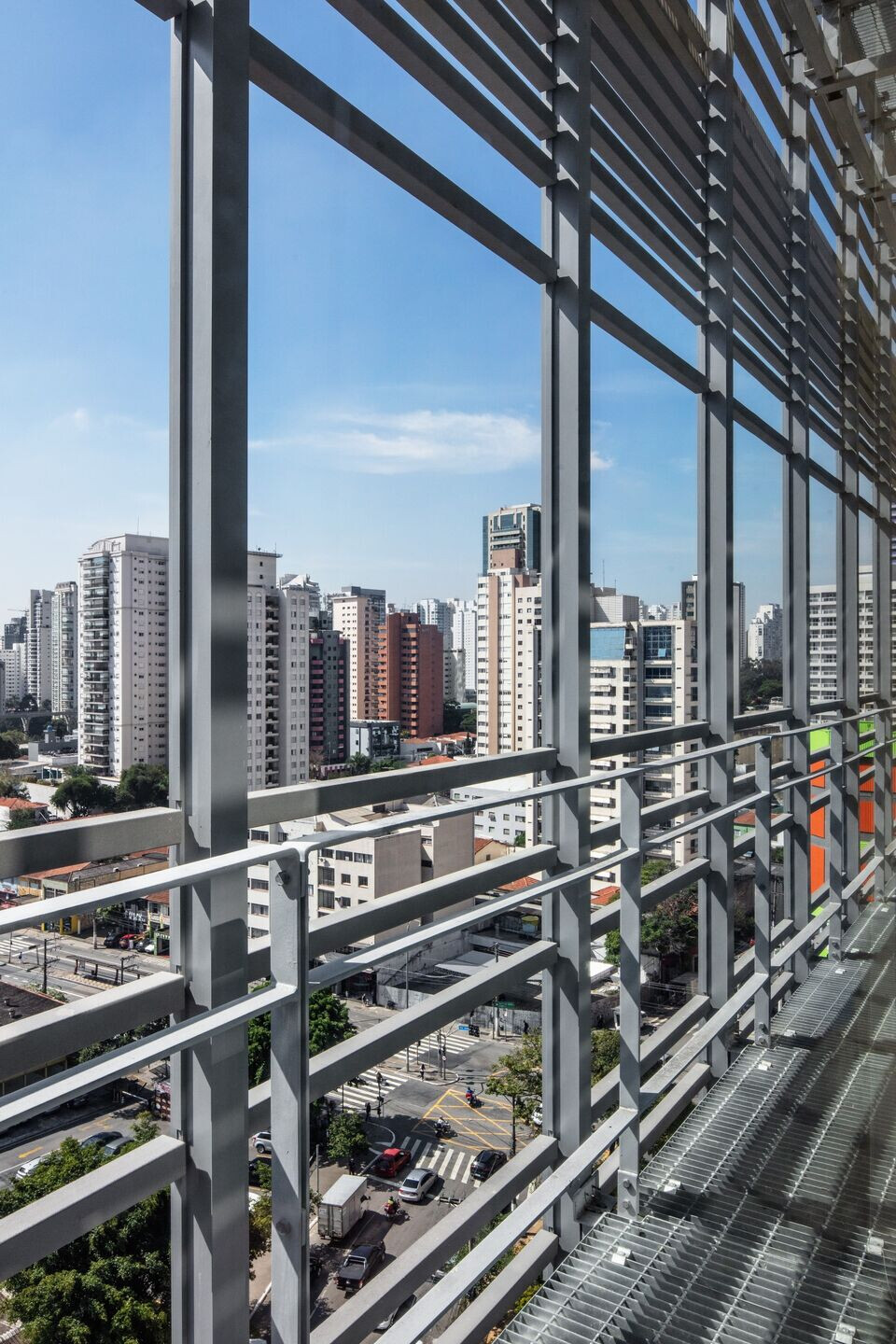
Material Used:
1. Facades: sun control louvers with terracotta baguette; sun control panels made of aluminum sheets randomly perforated.
2. Structure: reinforced concrete.
3. Windows: aluminum window frames; laminated glass.
4. Floorings: basalt stone pavers; cement boards; ceramic tiles.



