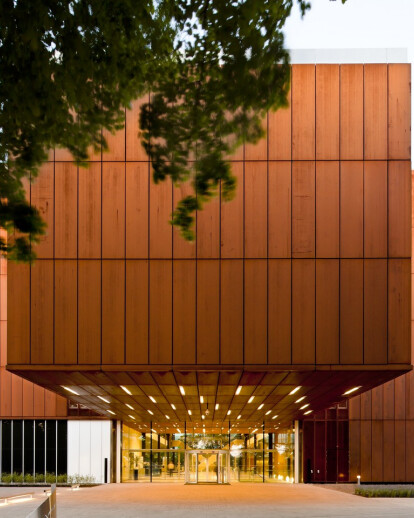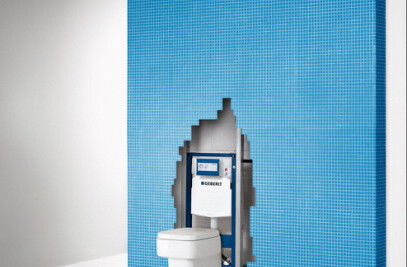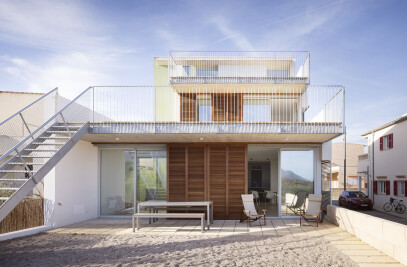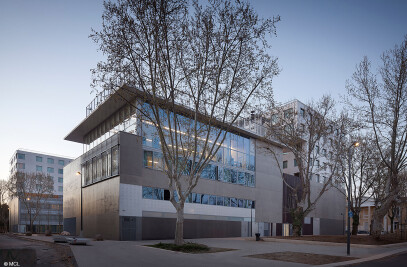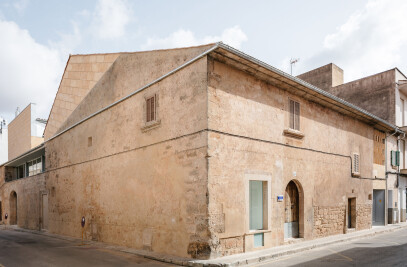The aim of the project is to extend the central offices of Dutch pensionfund PGGM, duplicating their current surface area on the site in Zeist,near Utrecht.
Our proposal comprises three types of intervention:
1_ Freeing up all the land adjacent to the existing building, constructinga large underground car park and demolishing various service annexes.This will produce a large private park for pedestrians, with no vehicularaccess, forming the building’s new setting.
2_ Part of the extension will be built in the large cloister that stands atthe centre of the existing building, to improve internal communicationsand activate this core which is currently rather empty. It will be a buildingthat floats, made of reflective glass and stainless steel.
3_ Looking outwards and following the open morphology of the existingbuilding, the new work areas take the created landscape as a nearbyexternal point of reference. They are repetitive glass buildings, withadded protective claddings of timber, Cor-ten steel or awnings thatintroduce a textile fibre into their skins to supplement the reflectiveabstraction of the glass.
The regular work station layouts are supplemented by interior spacesthat bring new spaces for communication and informal work, laid outalong a backbone, “the Boulevard”.
The auditoriums, restaurants and so on provide special functions thatmake the whole far more complex than just undifferentiated, flexibleoffice space. They are justified by the fact that the building is theheadquarters of a big multinational company, requiring a varied, diverseinterior.
The Singularity of PGGM
In 2003, Josep Lluís Mateo won the bid for the extension of what was to be the new head office of Dutch insurance companyPGGM, in the city of Zeist. The competition addressed the need to add 25,000 m2 of office space to the existing building, atthe same time recovering a park by constructing an underground car park of 25,000 m2.
The existing constructions followed a north-south axis laid out in a landscape of very dense greenery. The conservation,reinforcement and intensification of the qualities intrinsic to this landscape form the basis for the project.
Integration of New Building and Landscape
Integration is achieved by means of the lightness and visual permeability of the materials used for the new building, ensuringthat the visual relation between inside and outside is complete and direct.Car-parking space at grade is relocated in the new underground car park, freeing up the entire park for a landscape ofcontinuous greenery.
Integration of New and Existing
The volume of the new building emerges as a layout in keeping with that of the original building. The pre-existing building wasmade up of different wings of offices that intersected, leaving a kind of cloister or “patio” between. Continuing this logic, anew layout appears in the south of the site. This layout is configured by two large, elongated office wings, intersected by smallconnecting buildings that spatially connect the new with the existing.
Into the open space inside the existing building, a transparent volume is introduced, raised above ground level. The crossshapeof this volume is superposed and adapted to integrate and communicate with the surrounding buildings. The additionof this “patio building” is a functional solution to the long distances in the existing building.
Technology at the Service of Sustainability
Acoustic and visual comfort, comfort of the working environment, quality in outdoor spaces, and sustainable constructionsystems and procedures are the factors guiding the practice’s architectural and aesthetic reflection. This is manifested by thesophisticated ventilation systems, built into the building’s false ceilings to naturally filter outdoor air to condition the variousspaces. This more natural means of filtering represents a major energy saving and frees the building of tubes and machinerythat would visually and acoustically interfere in the working environment.
Not Just Functionality
The building and its furniture and fittings are designed to adapt to various working methods, offering flexible spaces withmultiple possibilities to allow workers to choose the place in the building where they want to work. Further, spaces forrelaxation and personal recreation are also envisaged, along with areas like the Boulevard, providing the casual encounters,extraordinary ease and informal spaces characteristic of temporary work.
Guided Tour
The building emerges from a large park and takes its place naturally in a continuous landscape of greenery, respecting thegreat canopies of the trees.A semi-paved pathway leads to the main entrance, marked by the monolithic volume of the auditorium, suspended betweenthe two office wings. Its Cor-ten steel façade dialogues with the canopy of the trees and their changing foliage.
Beneath the auditorium, the building’s entrance leads into the reception, on the left, which guides visitors to the main foyerand the building’s public area. The main foyer is a double-height space situated between the two office wings, where largeskylights provide overhead lighting.On the right is the restaurant, with an adjoining terrace and a visual relation with the garden and the landscape. The specialgeometry of the roof dialogues with the immediate natural space.The south office wing rises above the restaurant. Its façade is chosen as the main frontage of the new construction. It is cladwith a second skin of wooden slats that protect the building from solar radiation, functionally and aesthetically becoming amediator between construction and nature.
On the left is the Grand Café, a meeting space that communicates visually with the existing building and the garden area in the east.Above the Grand Café is the north office wing, which, in contrast to the warmth of the south wing, is characterized by its lightnessand shiny materials: stainless steel, aluminium, concrete and painted glass.
The upper office levels are generally organized to provide the flexibility and adaptability needed by contemporary corporatelife. The roof is designed with a single technology to integrate requirements of ventilation, lighting and aesthetics for this kindof space.
The new and the existing buildings are connected by the Boulevard, which provides a thoroughfare between the two. It isdevised as a sequence of different indoor spaces. Facing south, a picture window looks out onto the surroundings and allowslight to flood in through warm-toned glass. To the north, meanwhile, the spaces vary gradually, ranging from transparent andlight to darker, more enclosed spaces at the intersection with the existing building.
Beyond the first wing of the building lies the “patio building”, floating above the garden of the existing cloister. The materialityof its interior spaces evokes lightness, transparency and reflectivity.
In addition to the Boulevard connecting the new and the existing buildings, there are also “bridge” buildings that respond tothe volumes of the projections from the south-facing side of the original building. They are lightweight in appearance, withemphasis on the use of transparent glass and a direct visual relation with the gardens beyond.
The car park, finally, is a simple structure of three basement floors with capacity for some 1,000 cars, motorcycles andbicycles, with an independent entrance for cyclists. Like the rest of the new building, the car park seeks maximum energyefficiency, with large lengthwise slits and two central courtyards that filter daylight and provide natural ventilation.
