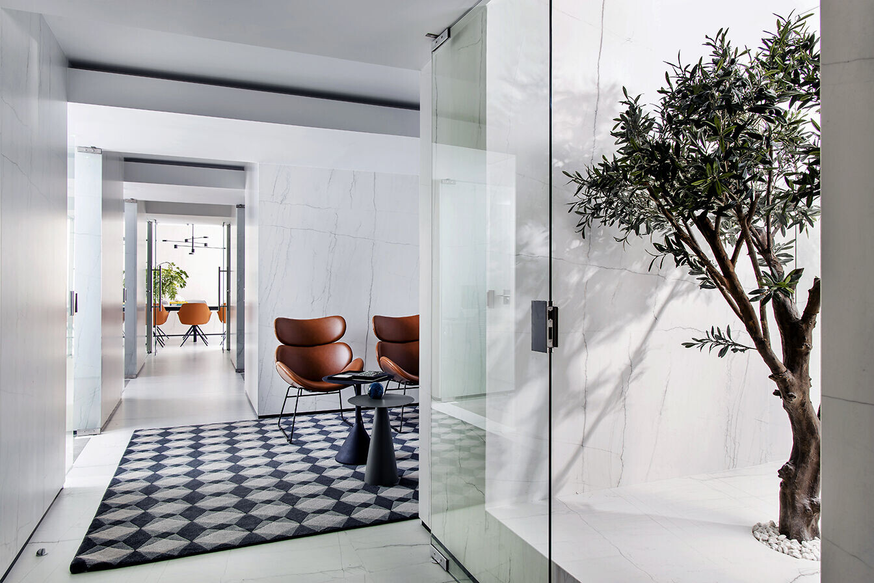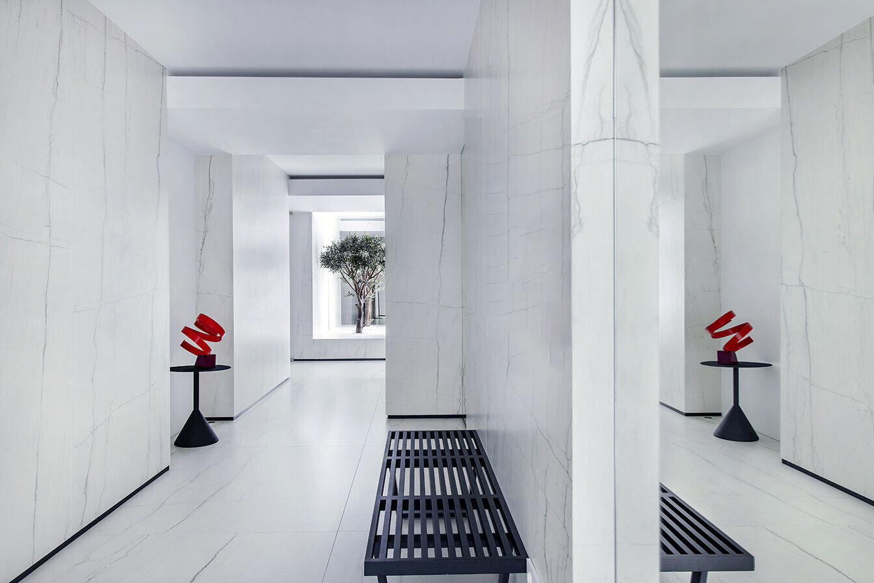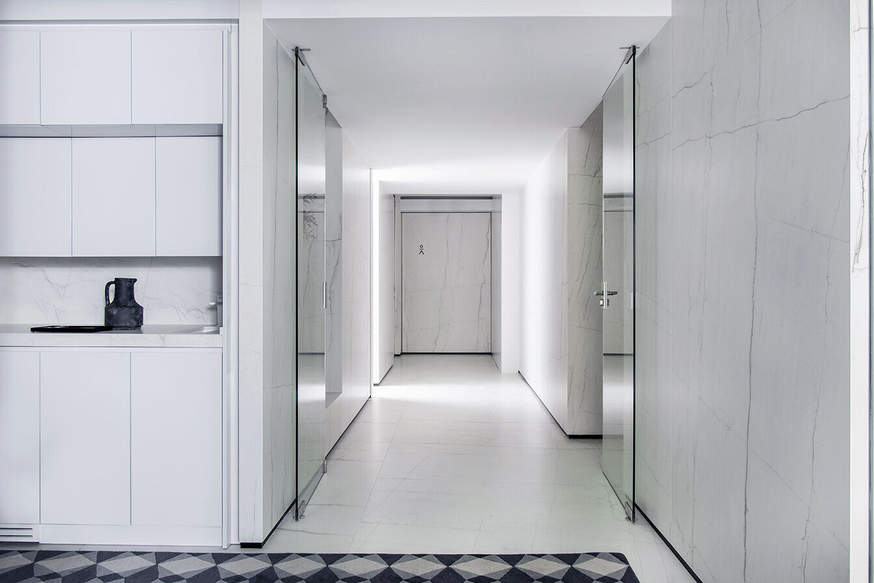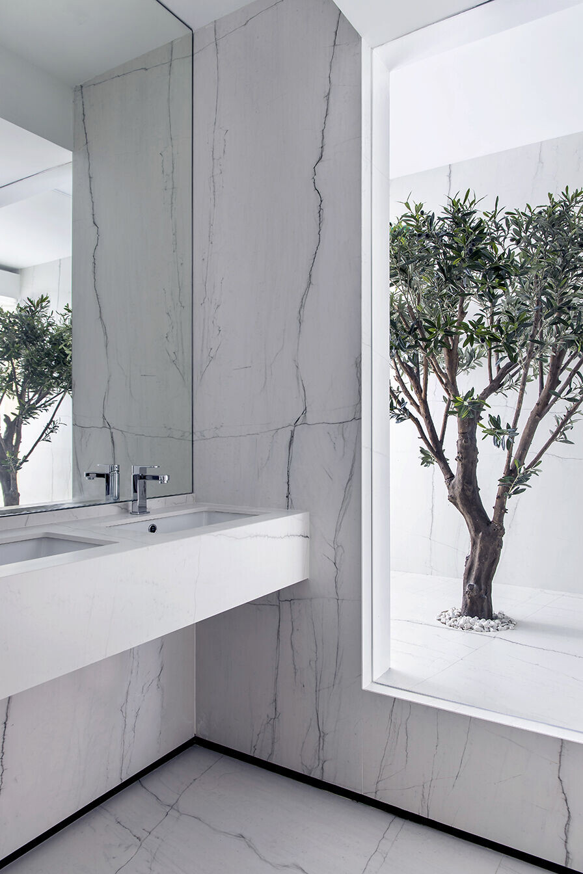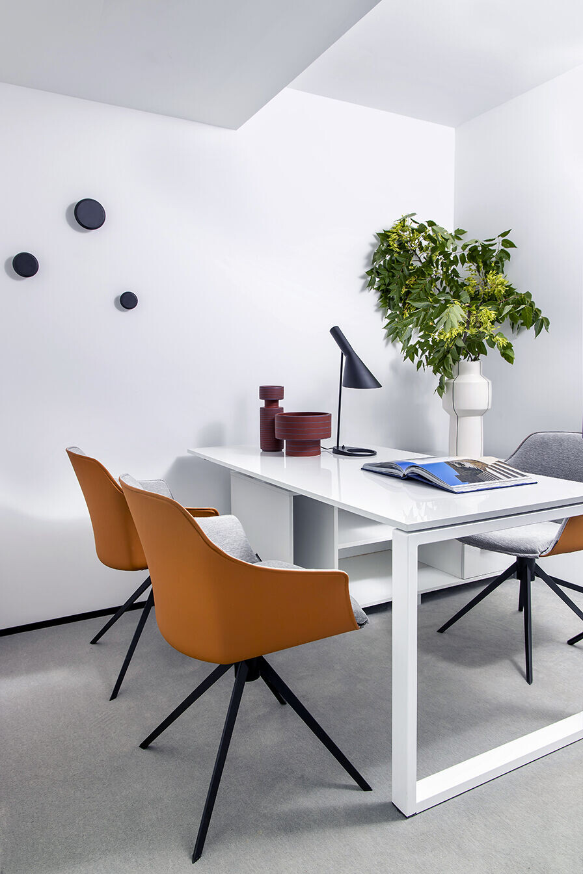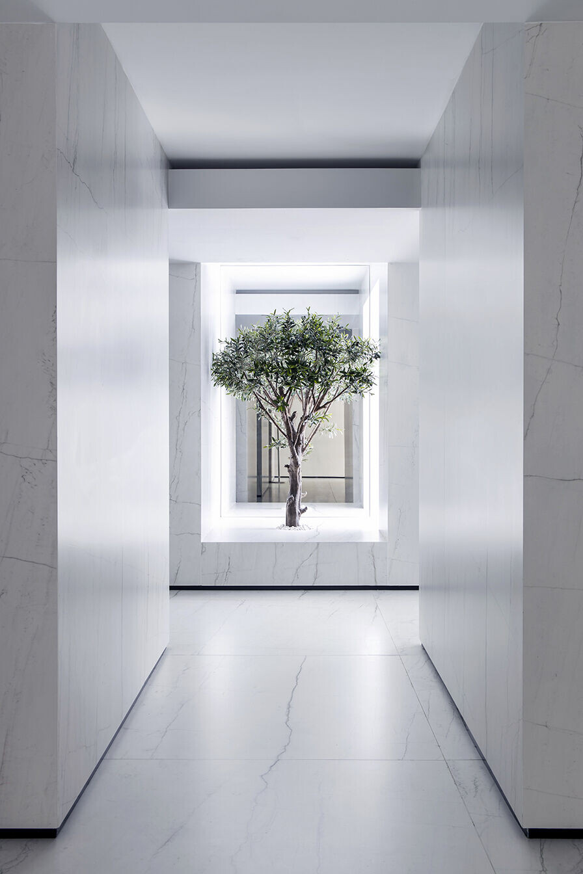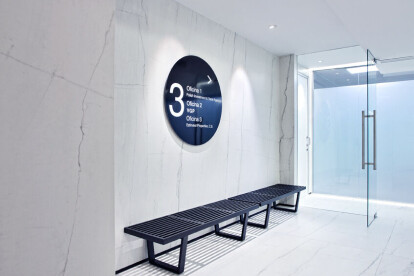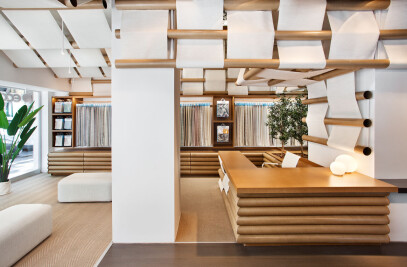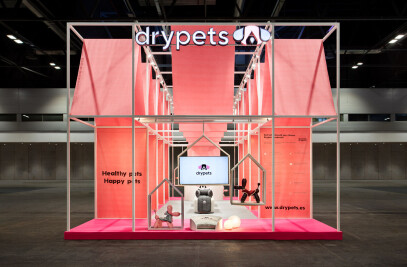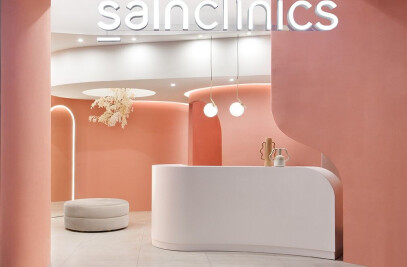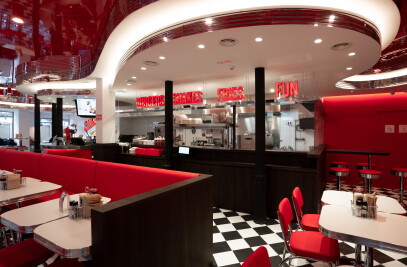It connects us with the spirituality of nature and matter.
Ruiz-Velázquez studio is creating a new headquarters and office space for the ESTINVEST company in the social and neuralgic heart of the capital. For this project and after an exhaustive and holistic analysis of the possibilities of the plant, they have designed innovative offices, with a dynamic approach to habitability. From a unitary conception of space and the differentiation of each of its parts. The new dual architecture that allows coexistence and individuality at the same time from a concept of connection. A dynamic focused on the use, function and circulation required in the space.
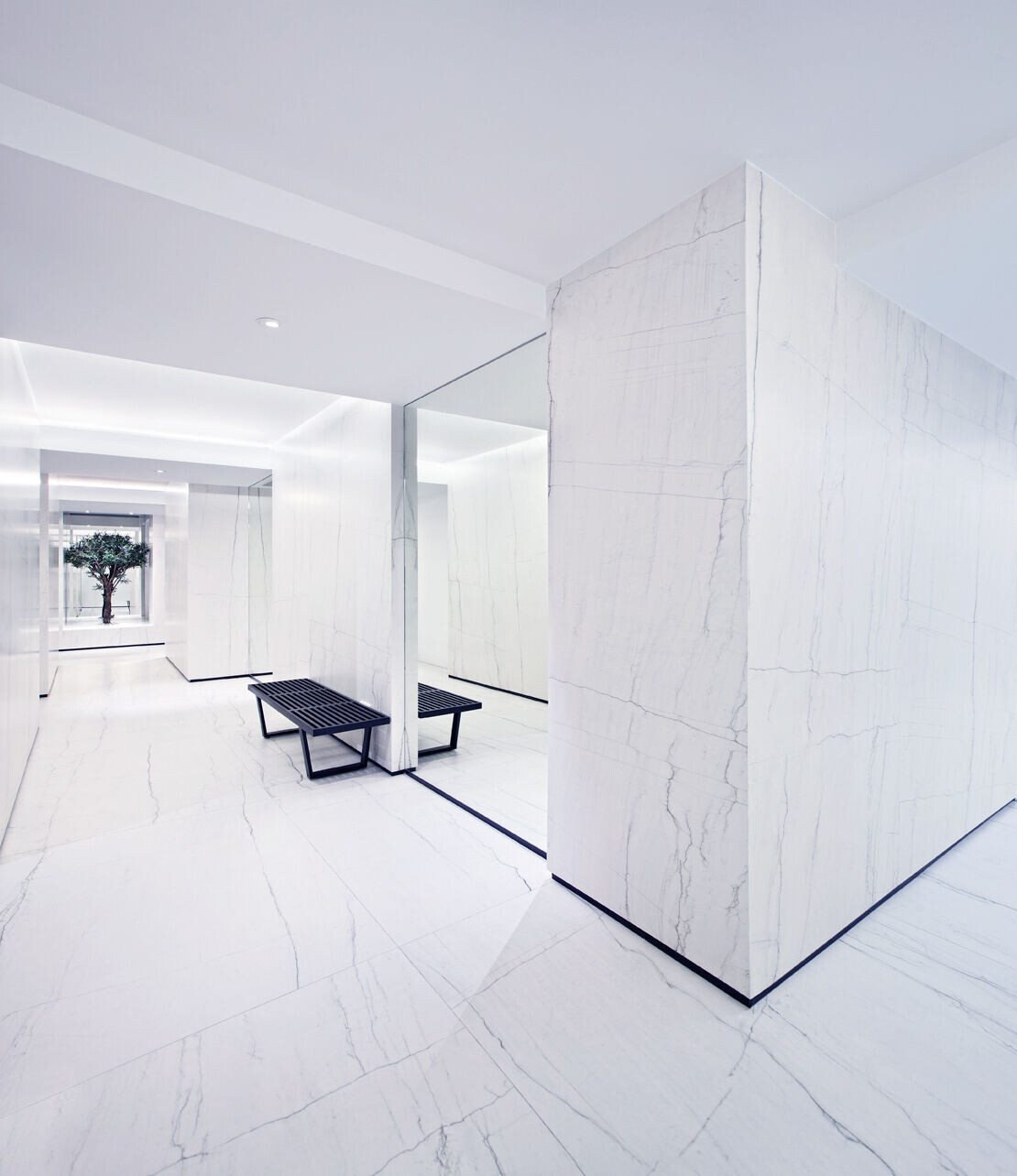
The feeling that emanates from all the facilities is one of corporate unity with the connecting element of the material and the construction lines. However, in the same unitary concept, the duality of the functions that each of the rooms organizationally require for the different activities of the group is combined. This includes a space rental area, individual work spaces, conversation and projection rooms.
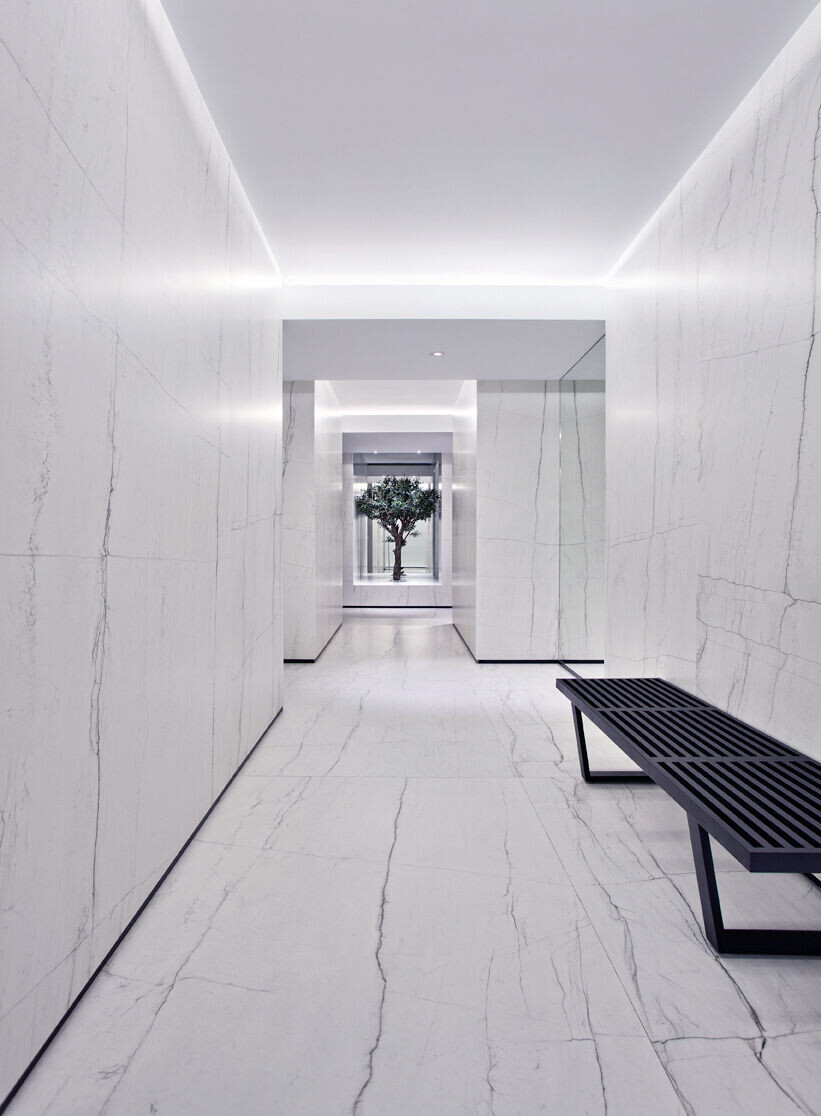
The stone material, connecting center of the project, and of the history of the family that runs this company, is used as an envelope, with a double effect. It creates an unexpected natural setting, and at the same time it formally isolates from an urban environment aesthetically characteristic of the chaos of its streets, which allows entering the offices to experience new sensations of well-being and welcome.
The distribution circumnavigates the elevator area in an inclusive manner, at the beginning of the circuit it is located in the hall or welcome area and ends in the area of public toilets. Surprising the visitor at every step with scenographic expectations that take the Neolith Mont Blanc Silk model as a common thread, a white stone of great purity whose vein depth evokes the purest classicism and that extends covering floors and walls.
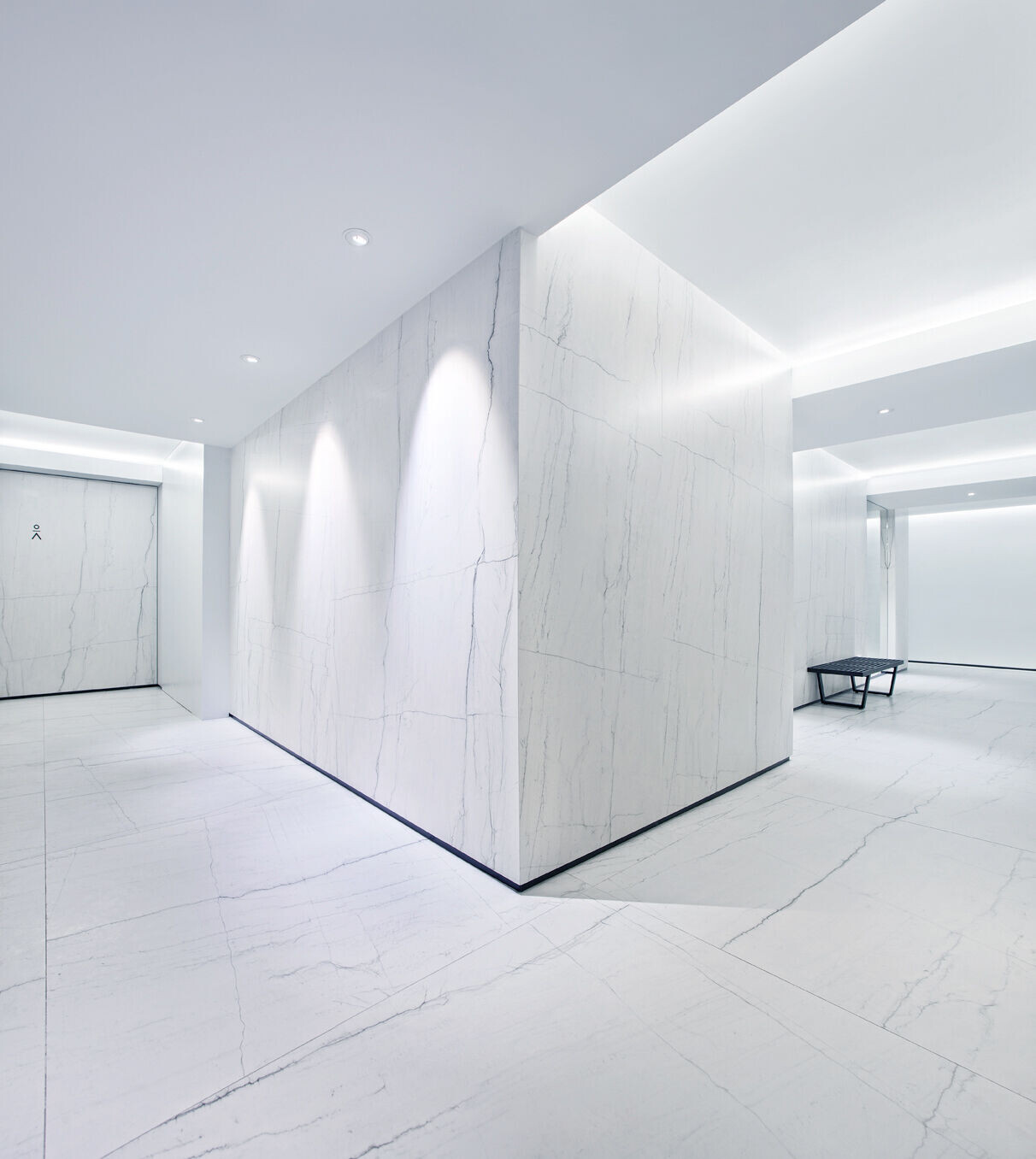
Connected lines zigzag from end to end, strategically distributing each of the areas drawn on the floor plan.
In the volumes resulting from the layout of the floor plan, excavated in stone and with lighting effects, different formal construction elements that provide three-dimensionality in ceilings, walls and floors appear. Optical games with reflections, projections and mirrors, which culminate in the interior, with an imaginary patio of lights starring an olive tree, which concludes as a decorative culmination, the essence and will of the space. Honor the gifts and beauty of the materials that the planet offers us, and learn to live with them. A whole metaphor that connects us with the spirituality of nature and matter.
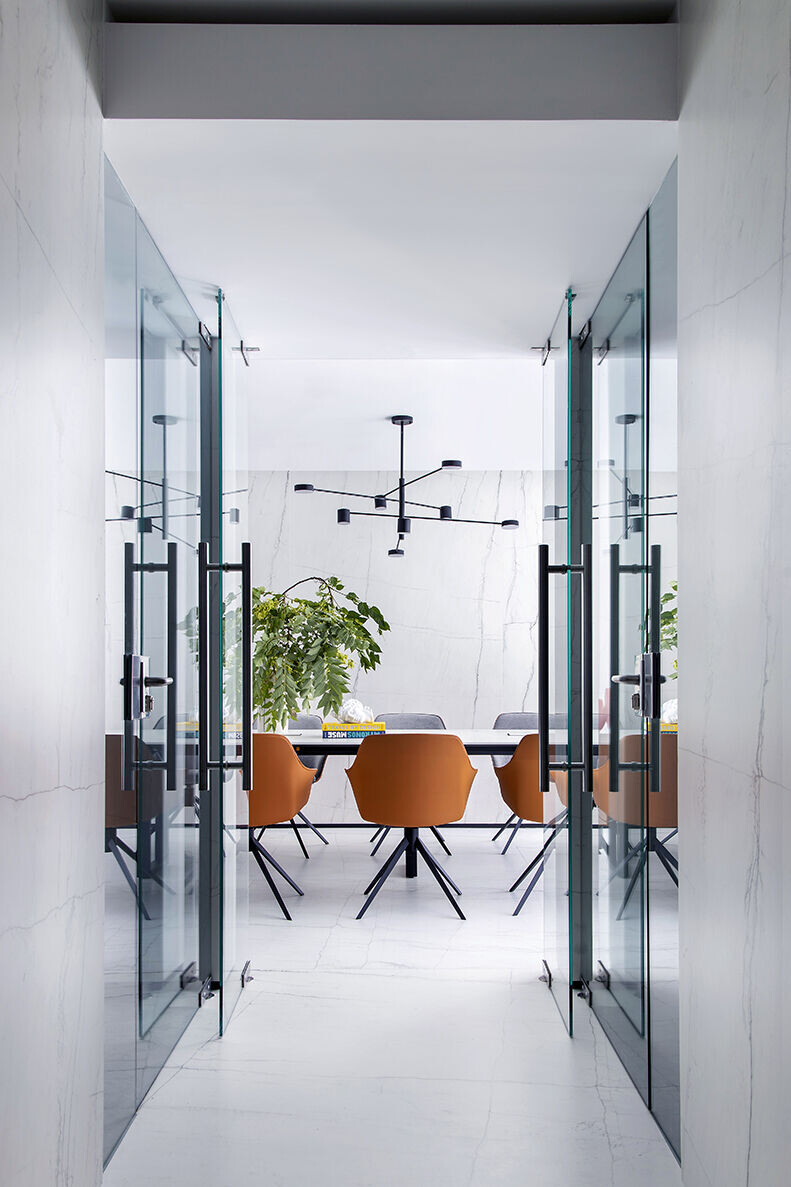
The offices, in context and in relation to use, have been transformed into a modern space that preserves the spatial naturalness typical of the architecture and design studio, and resolves acoustic, privacy and light issues in detail, with a formal design of prolonged stone surfaces, which seeks practicality at all times with a distributive and structural basis for all rooms and with careful planning of circulation.
The detail of the highly resolute furniture has been developed jointly with the OFITRES brand of the ALVIC group, with particularities such as the camel leather material of the chairs of the mobliberica brand, achieving an effect of warm minimalism. In addition, the studio has arranged with extreme demands the operability of the furniture elements, trying to achieve a special aesthetic-technology resolution integrated at all times in the design. The electrified Ofitres tables also allow the space to be kept free of cables, LED panels, videoconference screens, activities of daily life and the work space. Every detail responds to a total conceptual and functional optimization typical of the studio's projects.
Other brands such as Simon, Geberit, Vitra are protagonists of all the solutions and practicalities resolved in this project.
