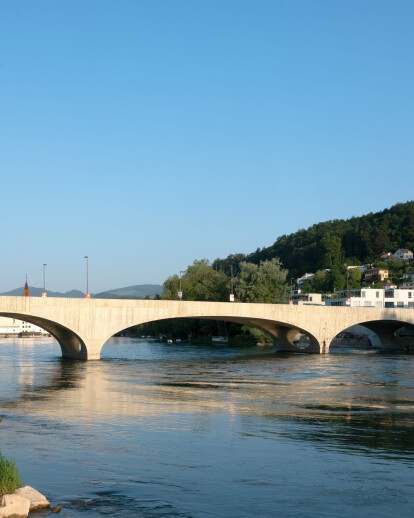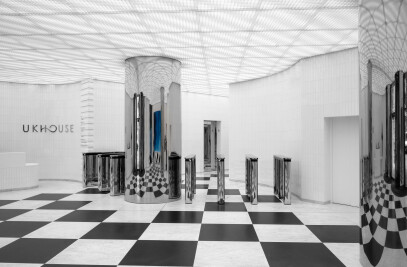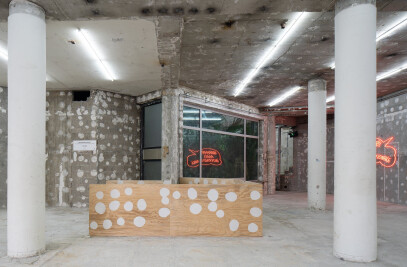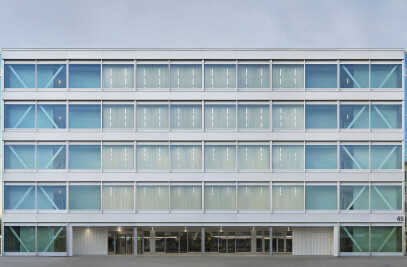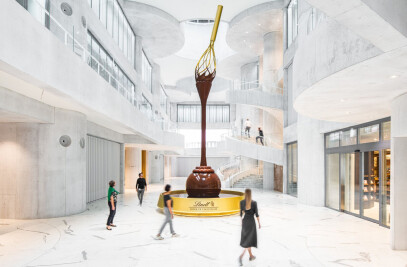The new Aare Bridge in Aarau, Switzerland, designed by the planning team Christ & Gantenbein, WMM Ingenieure AG, Henauer Gugler AG, and August + Margrith Künzel Landschaftsarchitekten AG, is both a modern infrastructure construction and a part of the city. Replacing a 1949 concrete bridge, the new structure blends organically into Aarau’s distinctive cityscape and the natural environment of the Aare river while strengthening the region’s transportation network. As a comprehensive bridge and riverbank design, the project creates an appealing urban space, and with its distinctive, elegantly curved arches, becomes a new landmark.

Since Roman times, there has been a bridge over the Aare at this location – from the historical city center over the Zollrain towards the north, to the Jura. This bridge has been replaced several times by new structures, including the 1848 “Kettenbrücke” and a concrete bridge from 1949. As such, the competition which sought a replacement for the aging predecessor emphasized that the new bridge should fit into its urban context. The winning design distinguished itself through this very connection to the urban structure and the creation of an inviting public space at the entrance to the historical old town. Today, the bridge seamlessly transitions into the riverbank walls, harmoniously connecting it with the river.
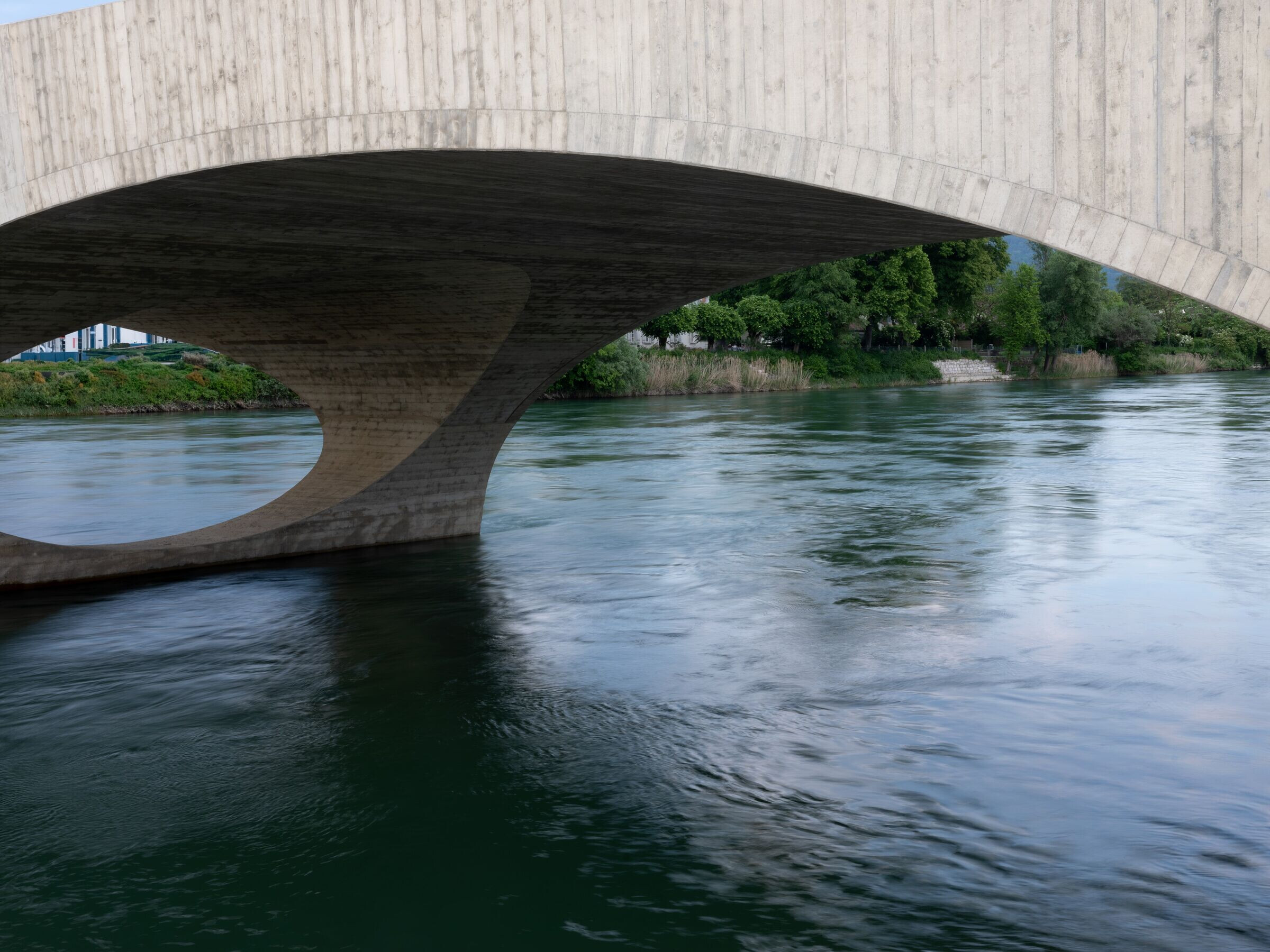
The new bridge is both a traditional structure and a technically optimized, concrete construction. Inspired by the solidity of the stone buildings in Aarau, the medieval houses along the city wall, the nearby piers, retaining walls, ramps, and riverbank reinforcements, its light coloring maintains the dialogue of the structure with its surroundings. Equally, the bridge is a rational, modern archlike reinforced concrete construction, which employs concrete sparingly thanks to its specific geometry. The five spanning arches of different widths partially rest on the two caissons of the old bridge located in the riverbed, thus enabling their reuse. Another important aspect of the bridge construction is its monolithic supporting structure, in which all of the components – pillar foundations, pillars, arches, flanks, roadway, parapets – build a uniform, seamless construction. All elements participate in load-bearing, leading to an optimized and thus sustainable structure.
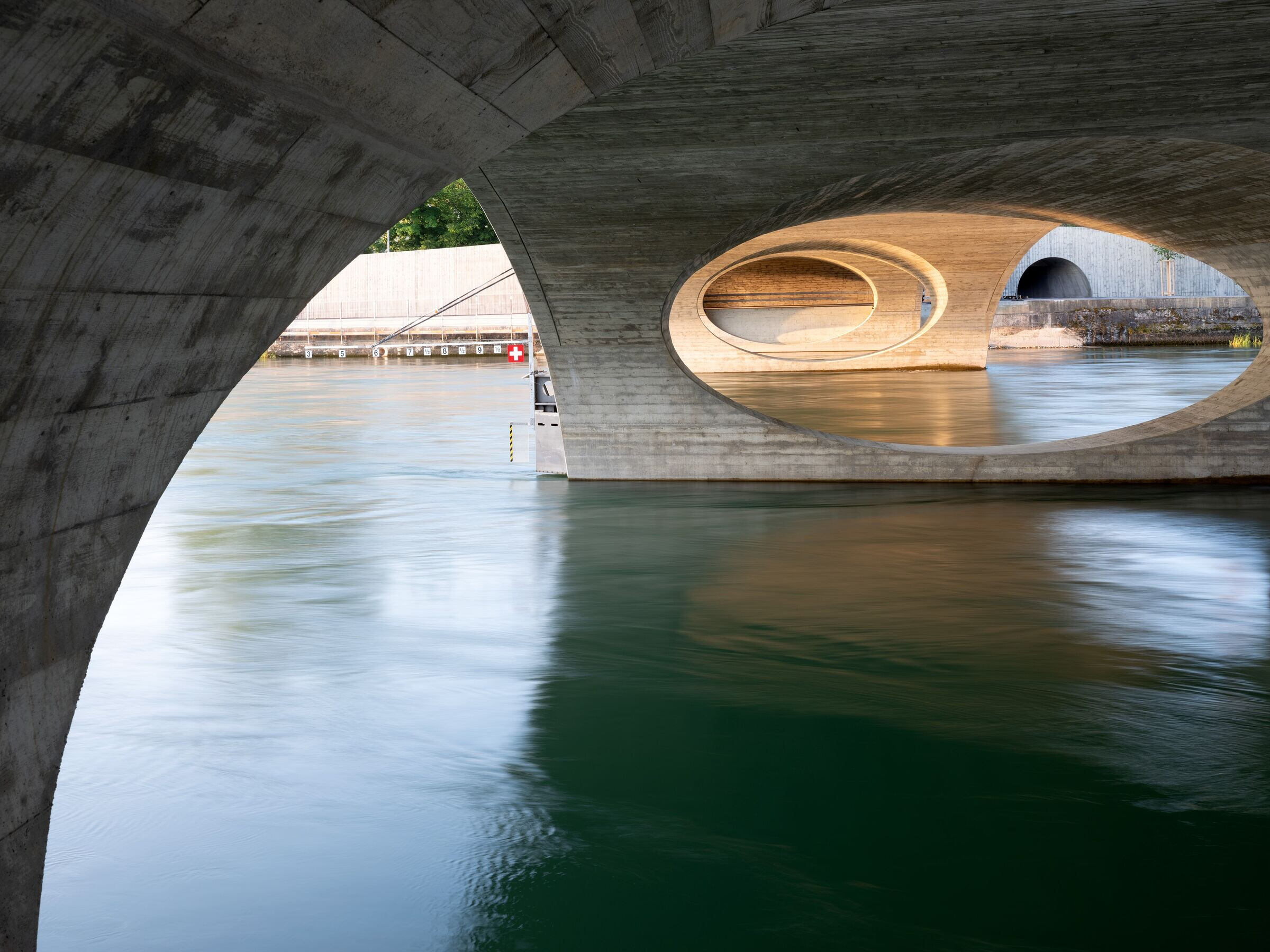
With a length of 119 meters and a width of 17.5 meters, the bridge features two lanes, sidewalks on both sides, and bicycle tracks. Where the riverbank path spans the bridge, large openings offer transverse views of the environs, thus creating attractive public spaces for everyone walking, jogging, or cycling along the Aare river. The new riverside links the bridge to the city where existing promenades are enhanced and newly interpreted: on the old town side, a spacious urban promenade with a square for lounging beneath shady trees is being created. On the northern riverbank area, the bridge is embellished with green meadows and local vegetation.
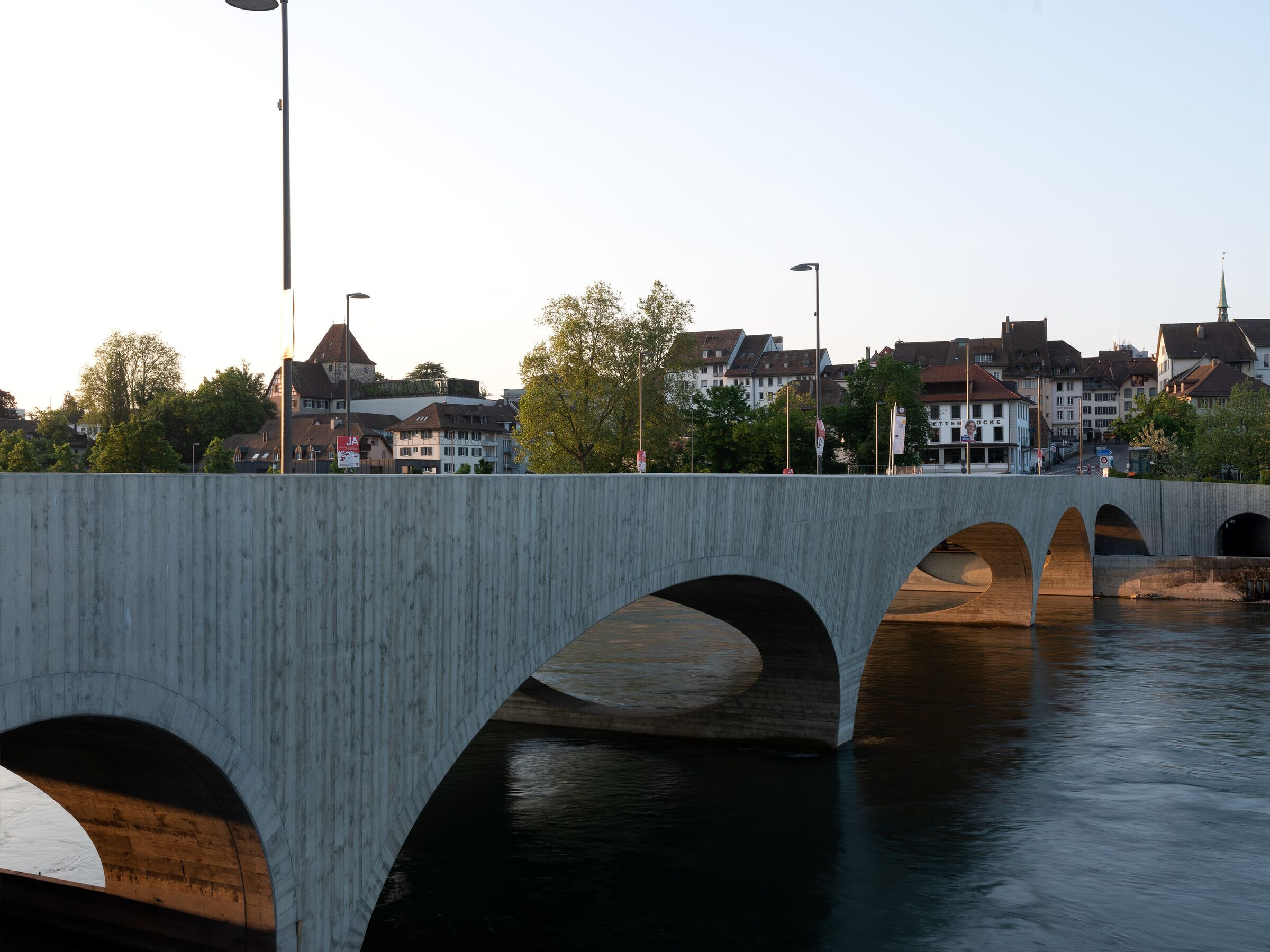
At first glance, the new Aare Bridge is a traditional bridge, but upon closer inspection, it is a technically optimized engineering structure. Its architectural design discerningly contributes another layer to the evolution of our urban environment, making the city more attractive to its inhabitants.
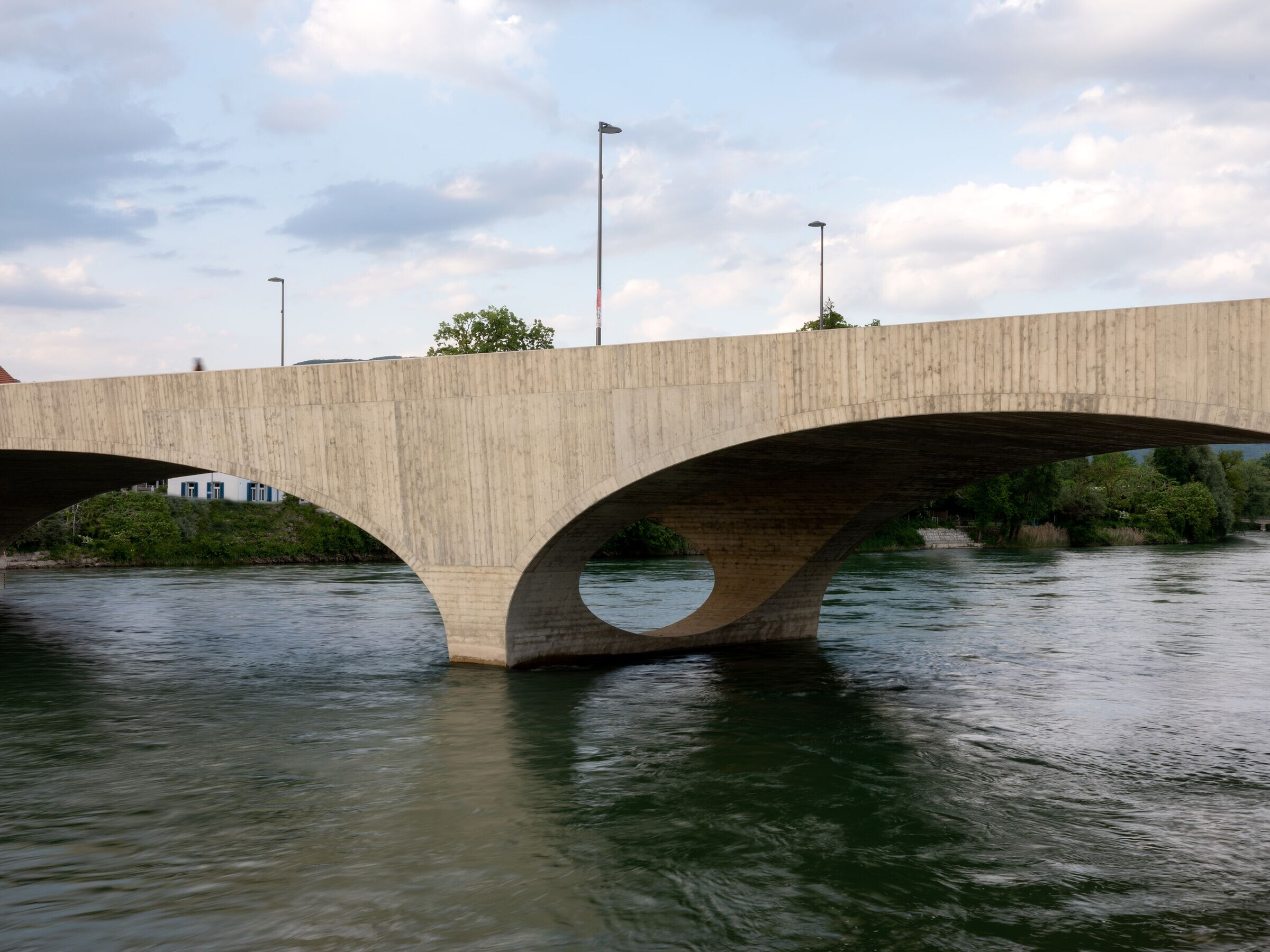
Team:
Architect: Christ & Gantenbein
Client: Kanton Aargau, Stadt Aarau
General Management: Ingenieurgemeinschaft Pont Neuf (WMM Ingenieure AG, Henauer Gugler AG)
Landscape Architecture: August + Margrith Künzel Landschaftsarchitekten AG
Christ & Gantenbein Team: Emanuel Christ, Christoph Gantenbein, Mona Farag; Tabea Lachenmann; Jean Wagner
Photography: Stefano Graziani



