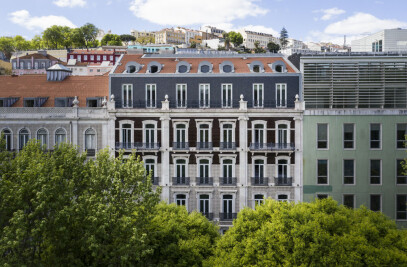Located in a quiet village in the north of Portugal, Nefrodouro Clinic mirrors and extends the tranquility of the place where it was built. The project’s ambition was to create a hemodialysis clinic that would make the medical procedure as simple and comfortable as possible for the users.
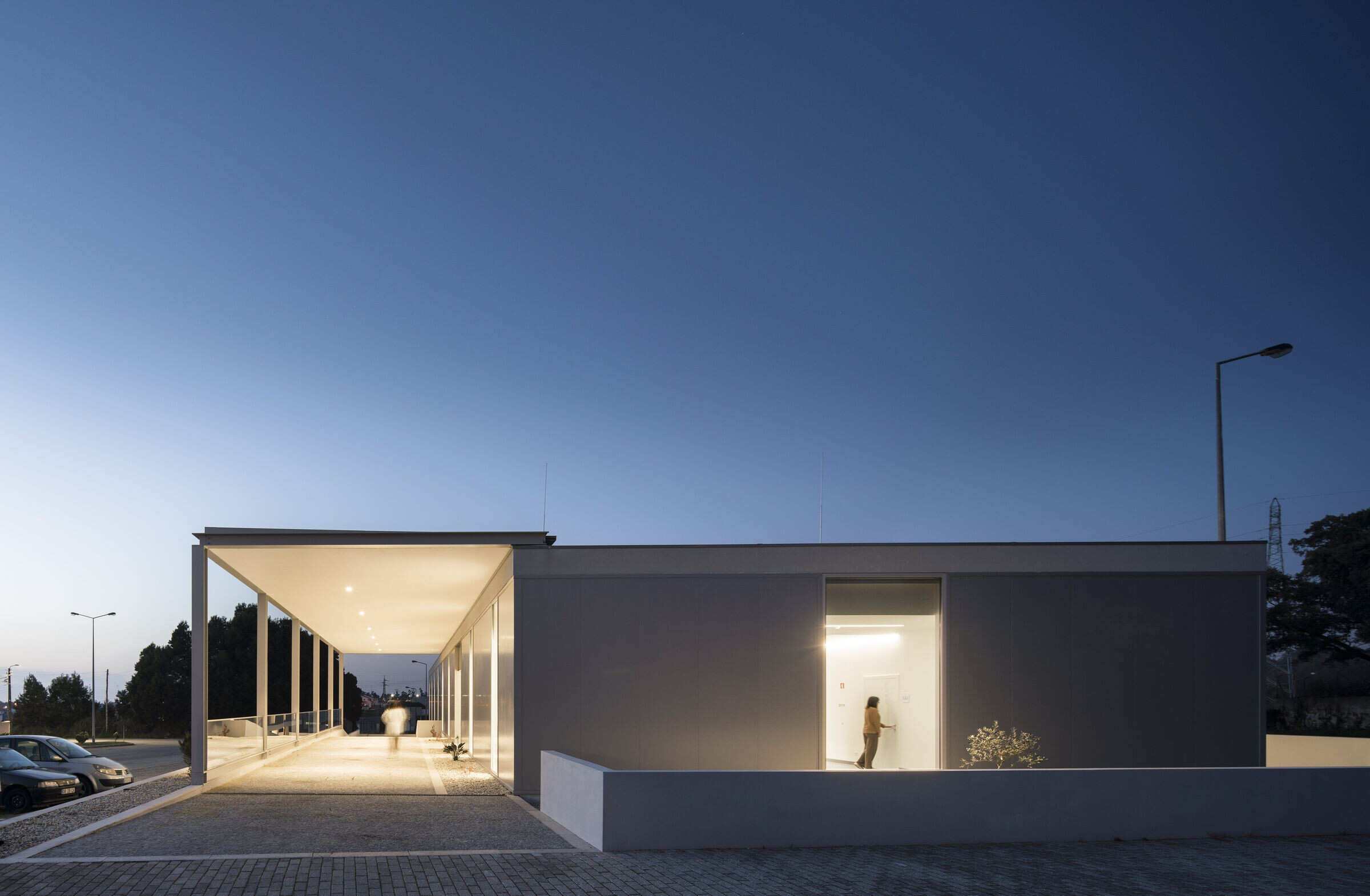
The building has a parallelepipedic shape developed in two floors, one of them being half-buried. Horizontality is one of the main characteristics of the clinic, which not only transmits serenity but also facilitates circulation. Public access to the clinic is through the highest point of the site and the service entrance is located at the lowest, on the north side of the lot. Leaning over the half-buried volume, the top floor creates a covered outdoor space, making it more comfortable for staff to enter and exit the building, as well as facilitating all kinds of loading and unloading. Connecting the two accesses to the street, a ramp smooths circulation while reinforcing the building’s horizontality.

The geometric purity of the building is clear in the spans and panels of the facade cladding, which replicate the windows’ shape. The metric is also visible in the modular structure contained between two horizontal plans, reinforced by the austerity of the concrete that, although being a robust material, blends harmoniously with the delicacy of glass and aluminum. Simple and sober, these materials give the building a contemporary yet timeless look. The horizontality of the volume is also emphasized by a structure of iron pillars, which highlights and dignifies the entrance area.

Internally, the building benefits from spatial unity, based on the pathways fluidity – both in the professional and public scope – with special attention paid to patients with reduced mobility. Programmatically, the clinical area is divided into two sectors, consultation and treatment, each with their own waiting room. The consultation sector consists of several doctor’s offices and a meeting room, while the open space treatment room is organized into three sectors, with two nursing stations.
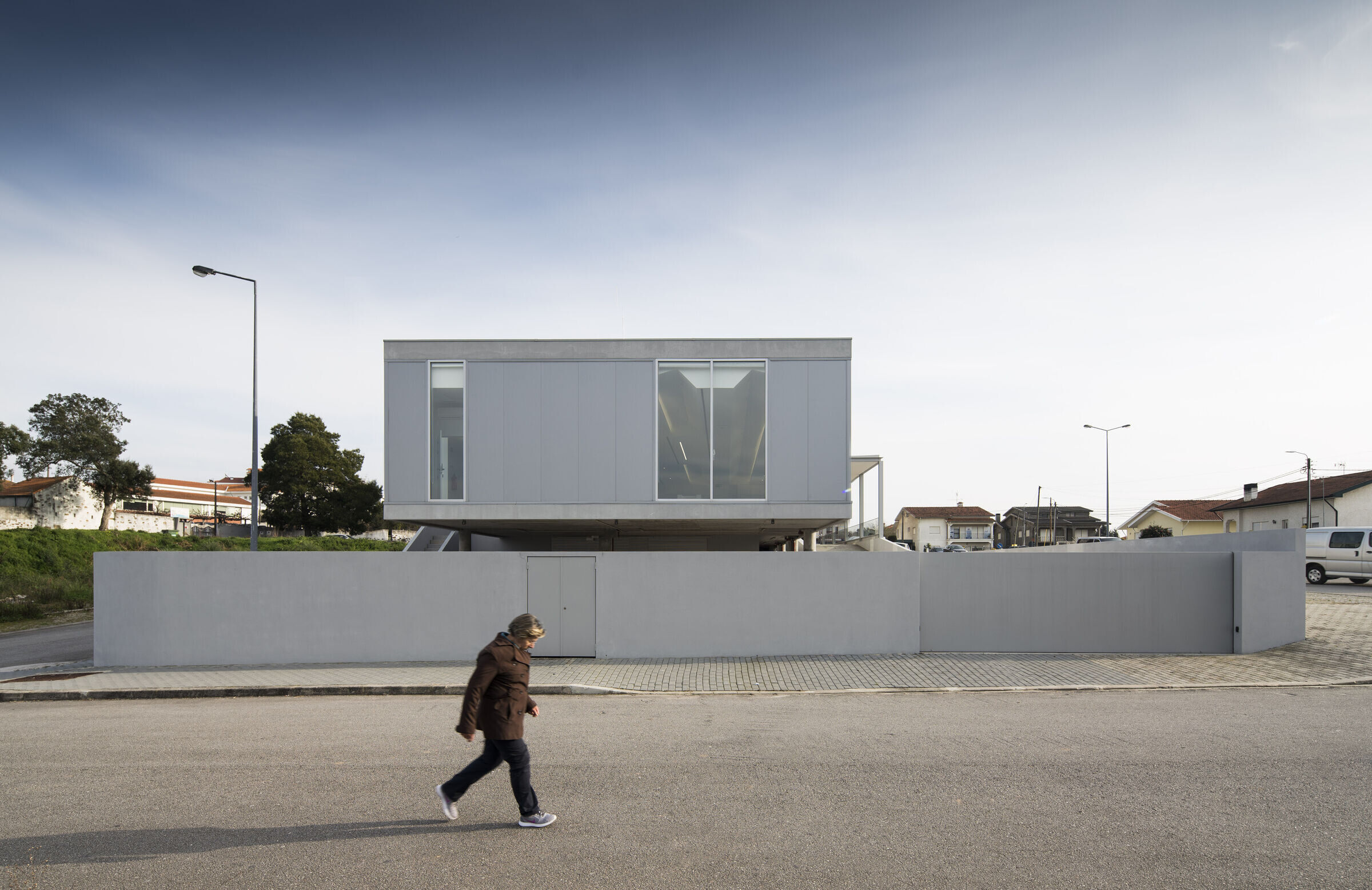
The treatment room maximizes the harmony felt throughout the clinic, achieved through the use of white as the dominant color and via abundant natural daylight. Besides being a source of light, the expressive windows allow the patients to enjoy the surrounding green spaces, evoking the serenity that results from contact with nature. Here, the ceiling was designed in such a way as to integrate in its design the installation of a television by each treatment station – creating two longitudinal "features" that differentiate the room's spatiality and provide it with a particular plasticity – allowing all patients to spend time as best as possible, without creating visual "noise”.
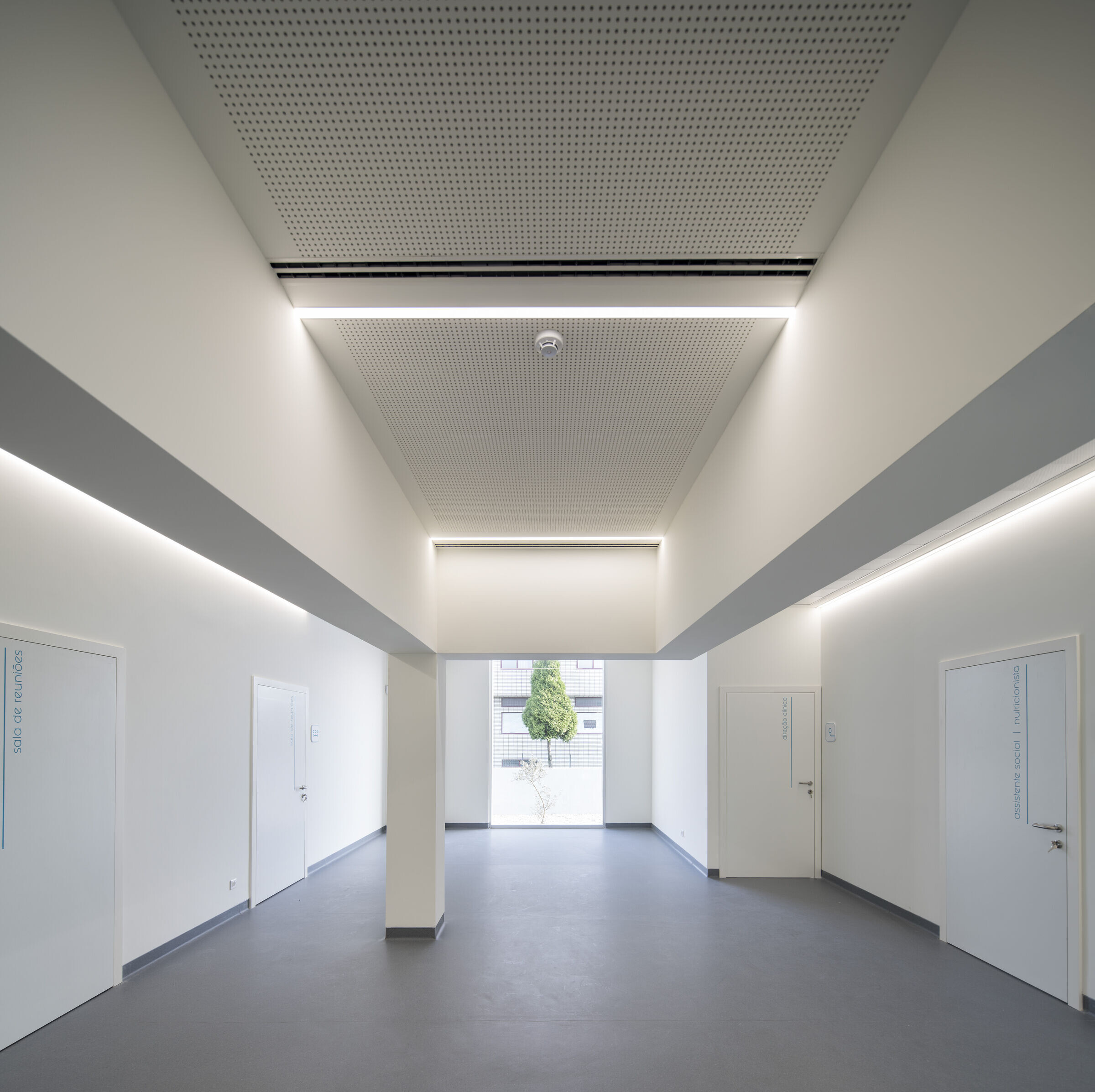
In addition to the well-being of the patients, the comfort of the employees was also a priority that influenced the clinic’s design. In this context, the staff benefits from a large private area, including a kitchen and changing rooms. The professional circulation space comprises both floors: for greater convenience, the operational and leisure zones are located in the top floor, while the bottom floor houses the technical areas. Vertical circulation is provided by a staircase and an elevator.
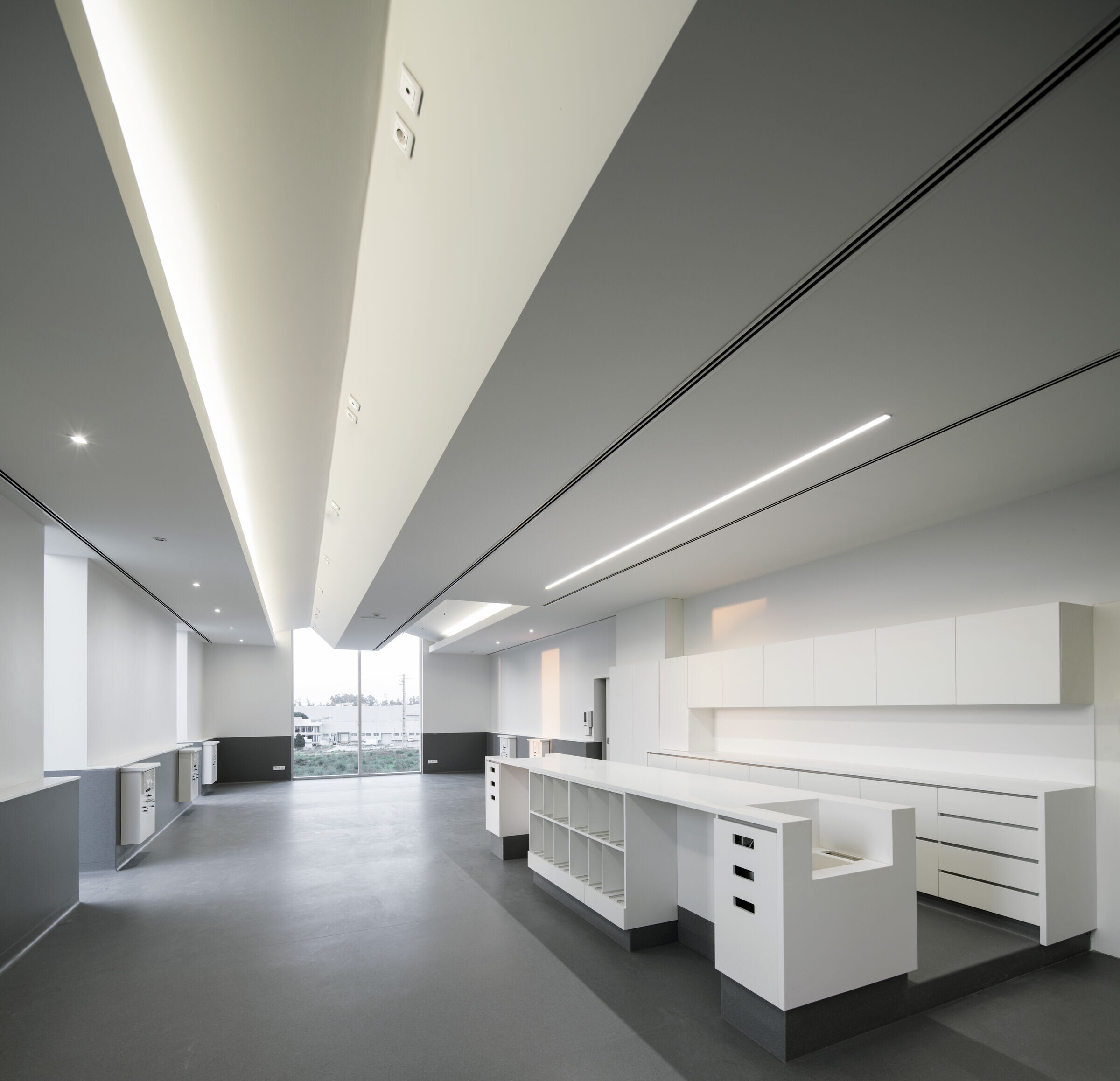
Marked by functional efficacy and a delicate language, Nefrodouro Clinic can thus reduce the stress associated with this type of treatment, creating a space markedly different from conventional city clinics.














