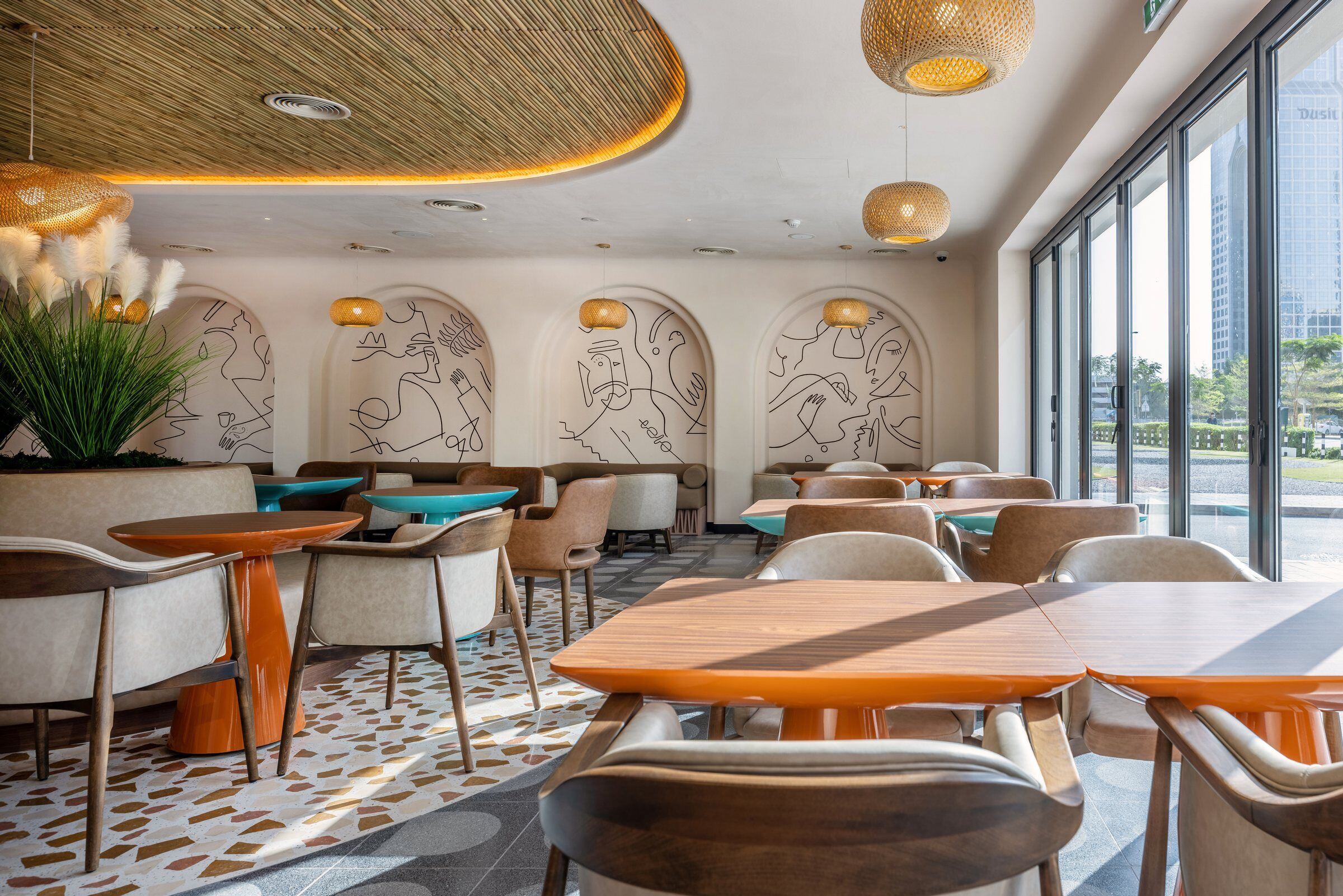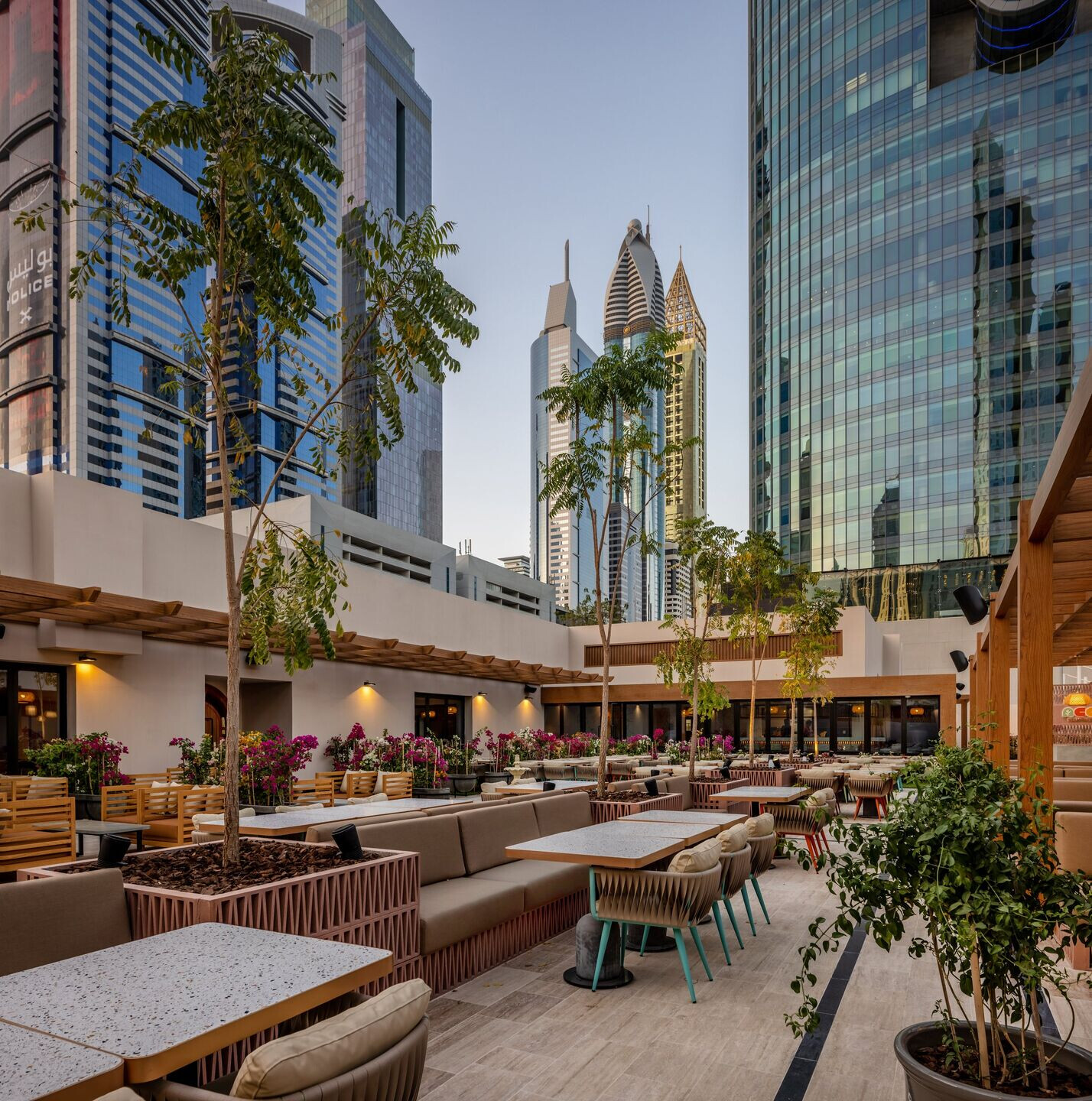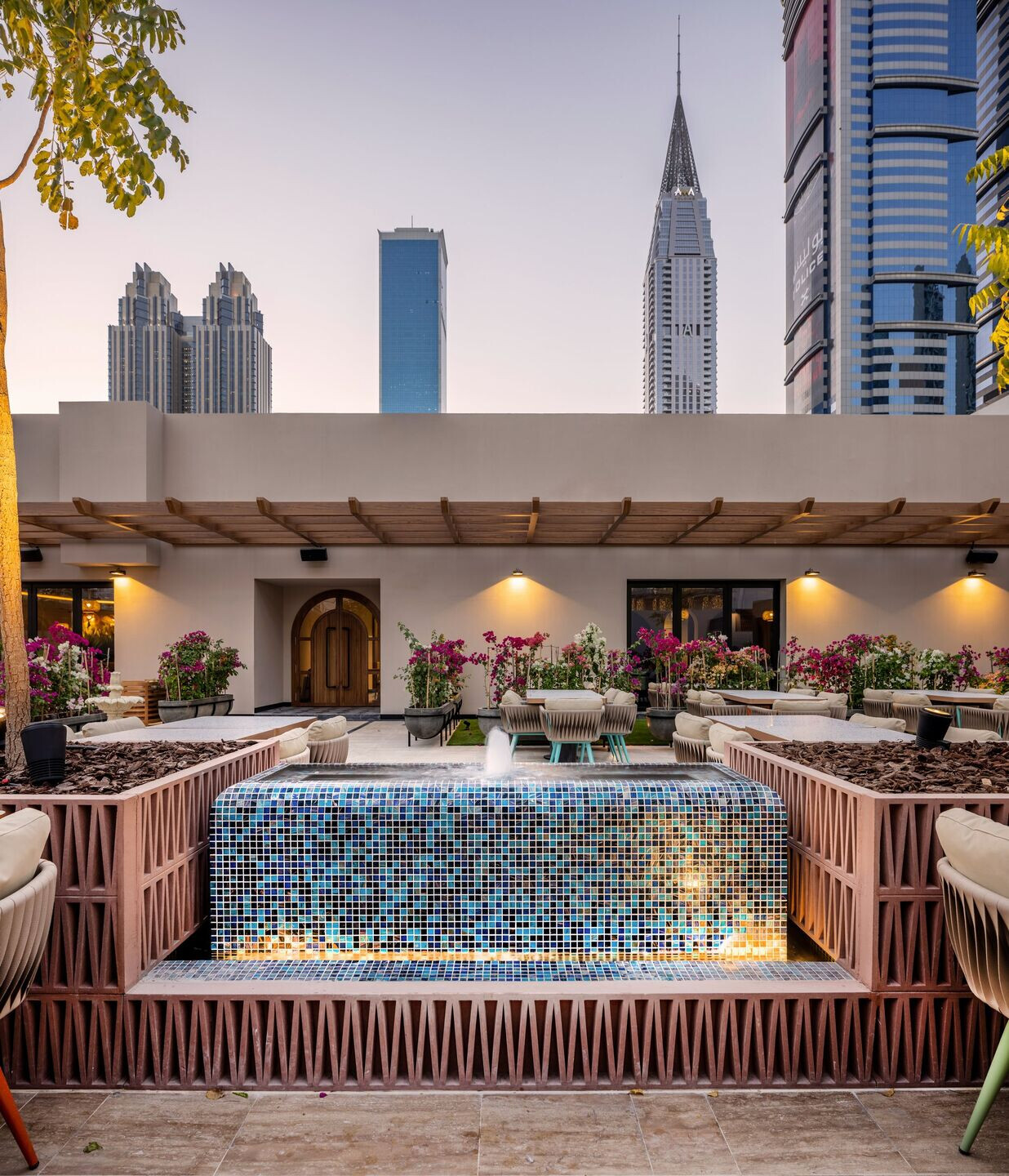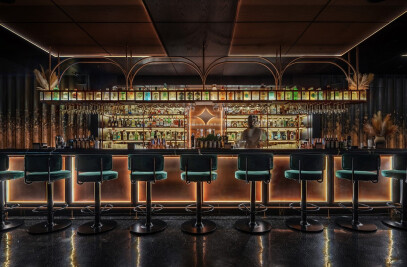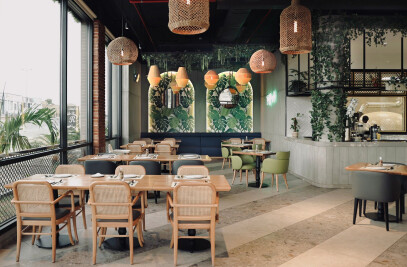Neem Tree Lounge & Restaurant is the newest option in Dubai International Financial Centre, offering the finest in Emirati cuisine and interiors to reflect the region's fascinating culture.
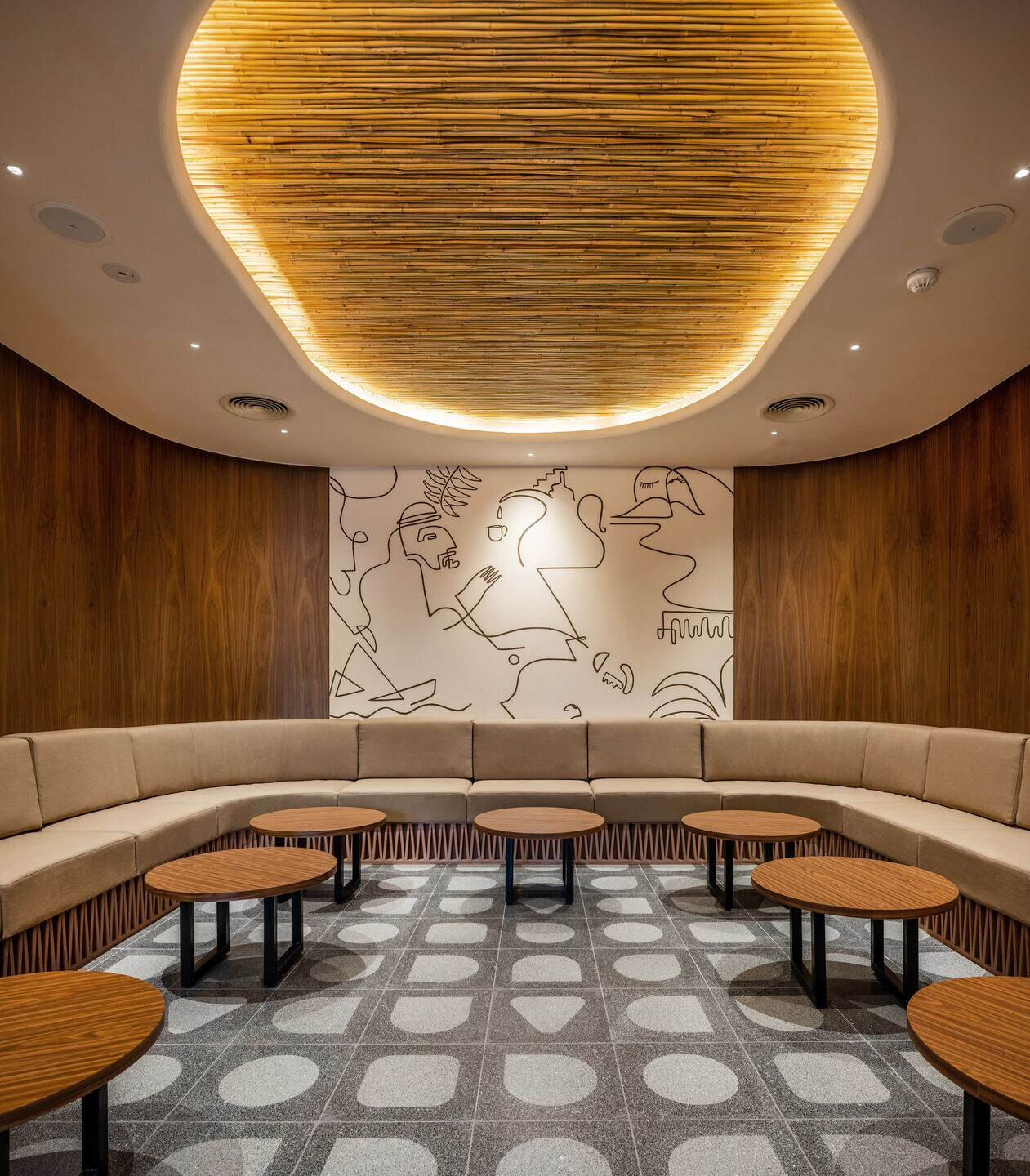
The neem tree is otherwise known as the wonder tree. It was introduced to the UAE from the Indian subcontinent for its environmental and ornamental values. The tree can survive for up to 300 years with little water needs. It was planted in the UAE as a windbreaker and to combat desertification. The tree is a natural air purifier that can withstand high temperatures and improves soil fertility. Experts say that on a blisteringly hot day, the temperature under a neem tree can be up to 10 degrees lower than the surrounding area.
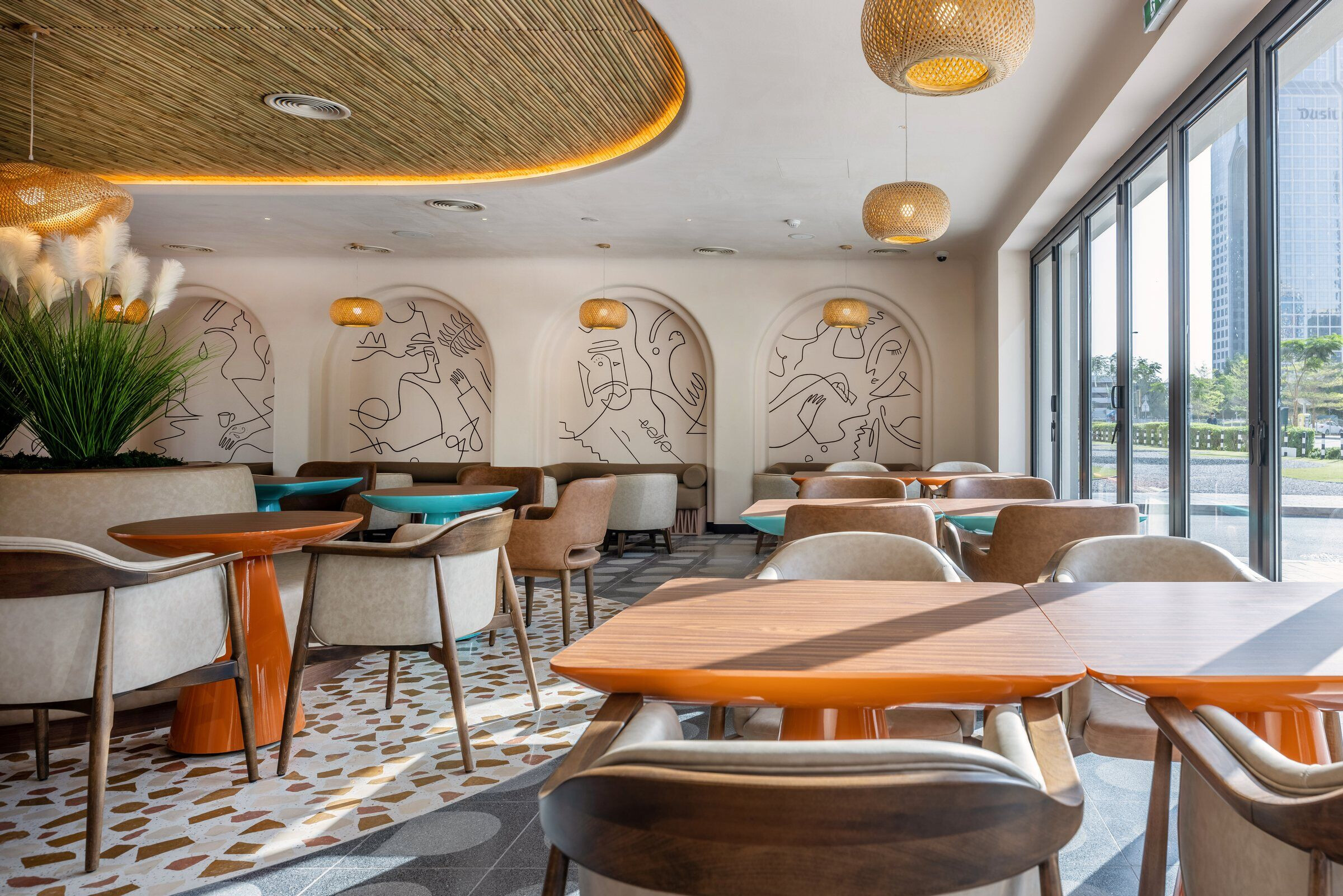
Project and clients brief:
The client wanted a restaurant to be all about Emirati food to reflect the Emirati culture, climate, and resources of the region. The chefs will present important dishes native to the United Arab Emirates. To reflect this cultural importance, 4SPACE was tasked to reflect the traditional customs and lifestyles of the native people within the design. 4SPACE used simple building materials were to celebrate conventional construction yet reflect extraordinary design so important in this modern city.
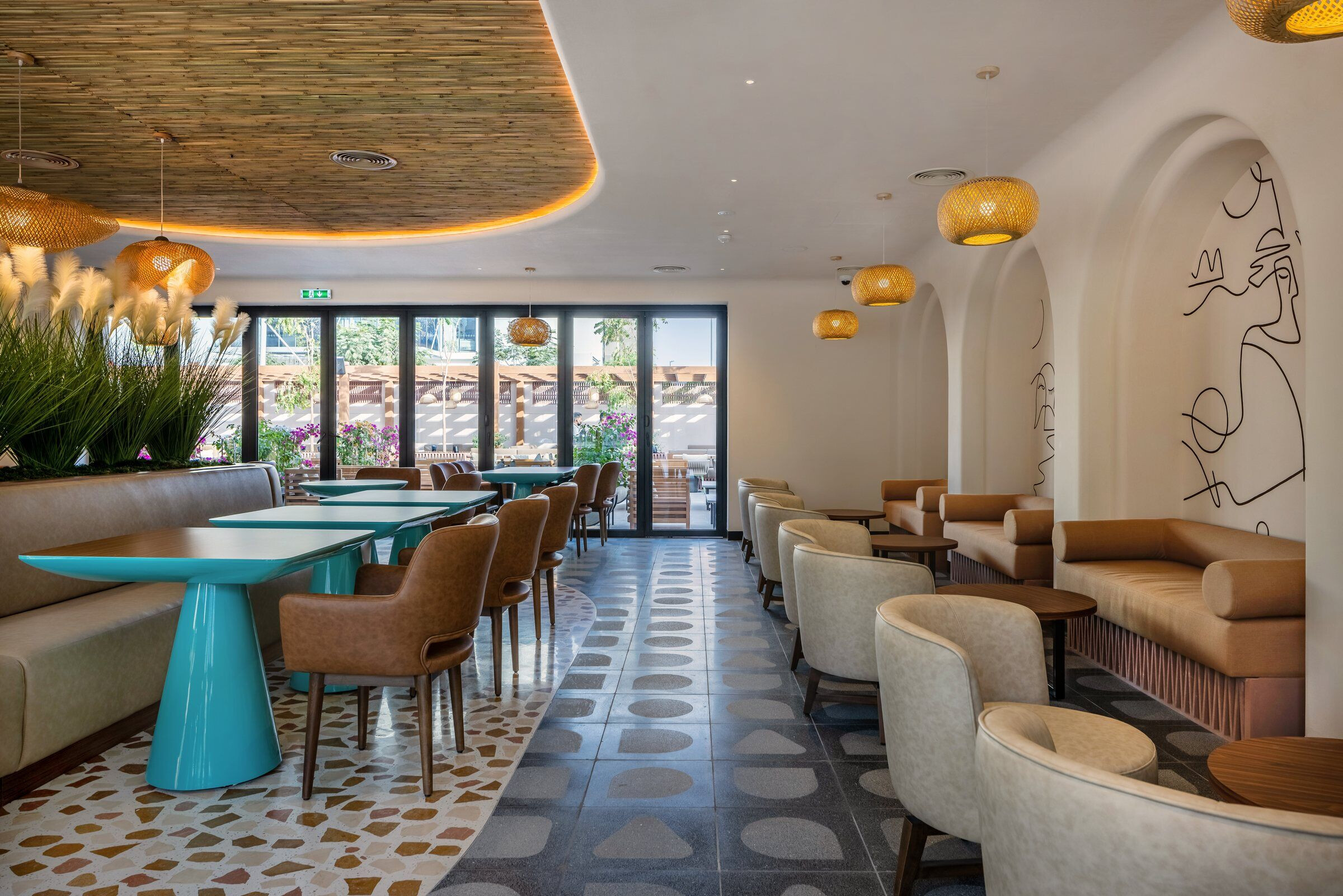
Concept:
When 4SPACE first surveyed the location, they found a big neem tree existed on the proposed site. The designers pitched the idea to the client to name the restaurant after the tree, retain it, and place the design around the neem concept.
The neem tree is a multipurpose agroforestry tree that is well adapted to a wide range of climatic and soil conditions and has gained worldwide recognition for its pharmaceutical properties. In the Arabian Peninsula, the neem tree has purposes such as shade to park cars. Interestingly, birds do not nest in the neem tree.
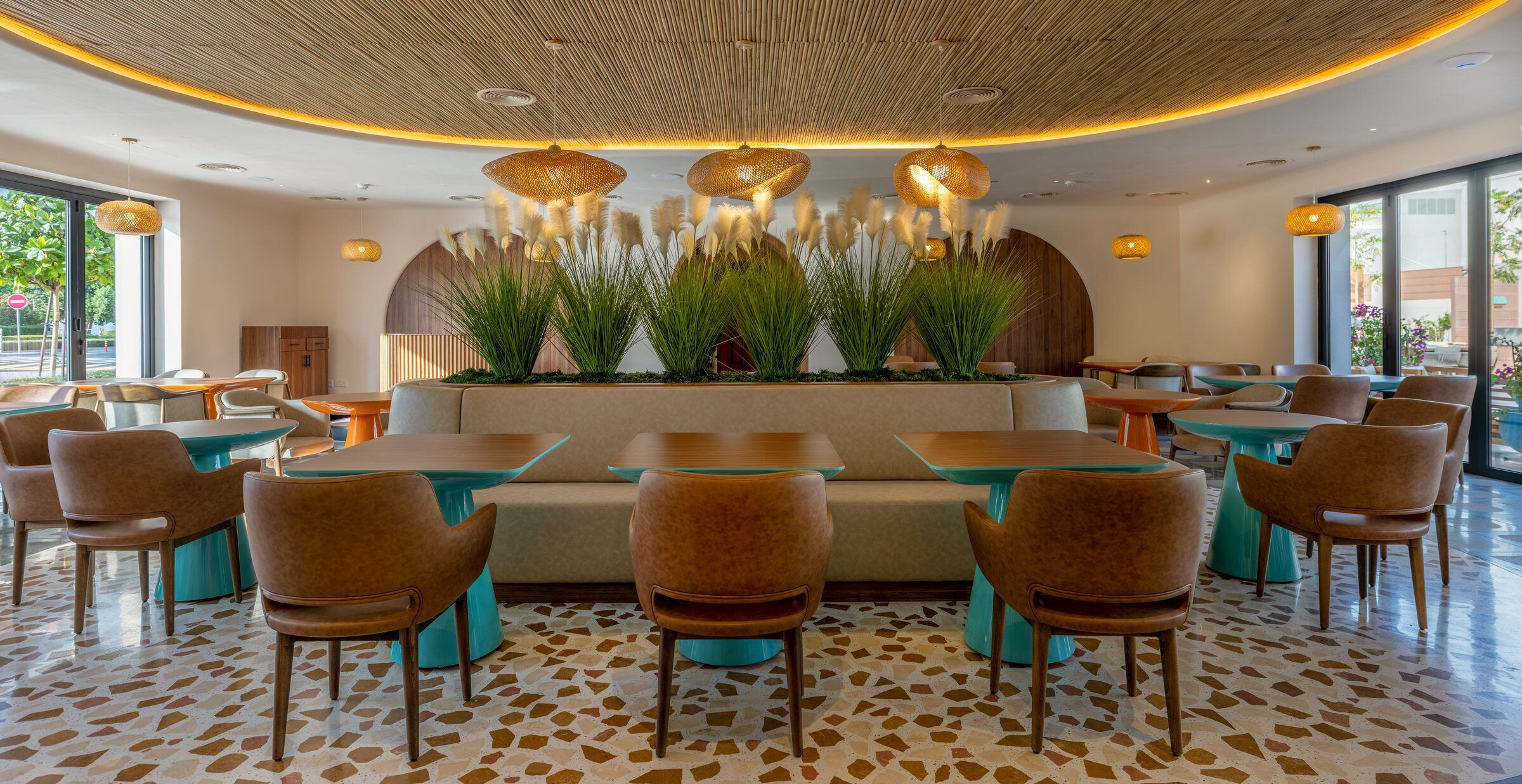
Neem Tree Lounge & Restaurant is in the heart of Dubai International Financial Centre, the leading financial hub in the Middle East, Africa, and South Asia (MEASA) region. It offers an urban lifestyle collective of dining options and is home to some of the city's best restaurants. The restaurant is in what used to be the Dubai International Financial Centre project site office. It boasts a prime location in the centre of the bustling district. The location was very important to shape the concept.
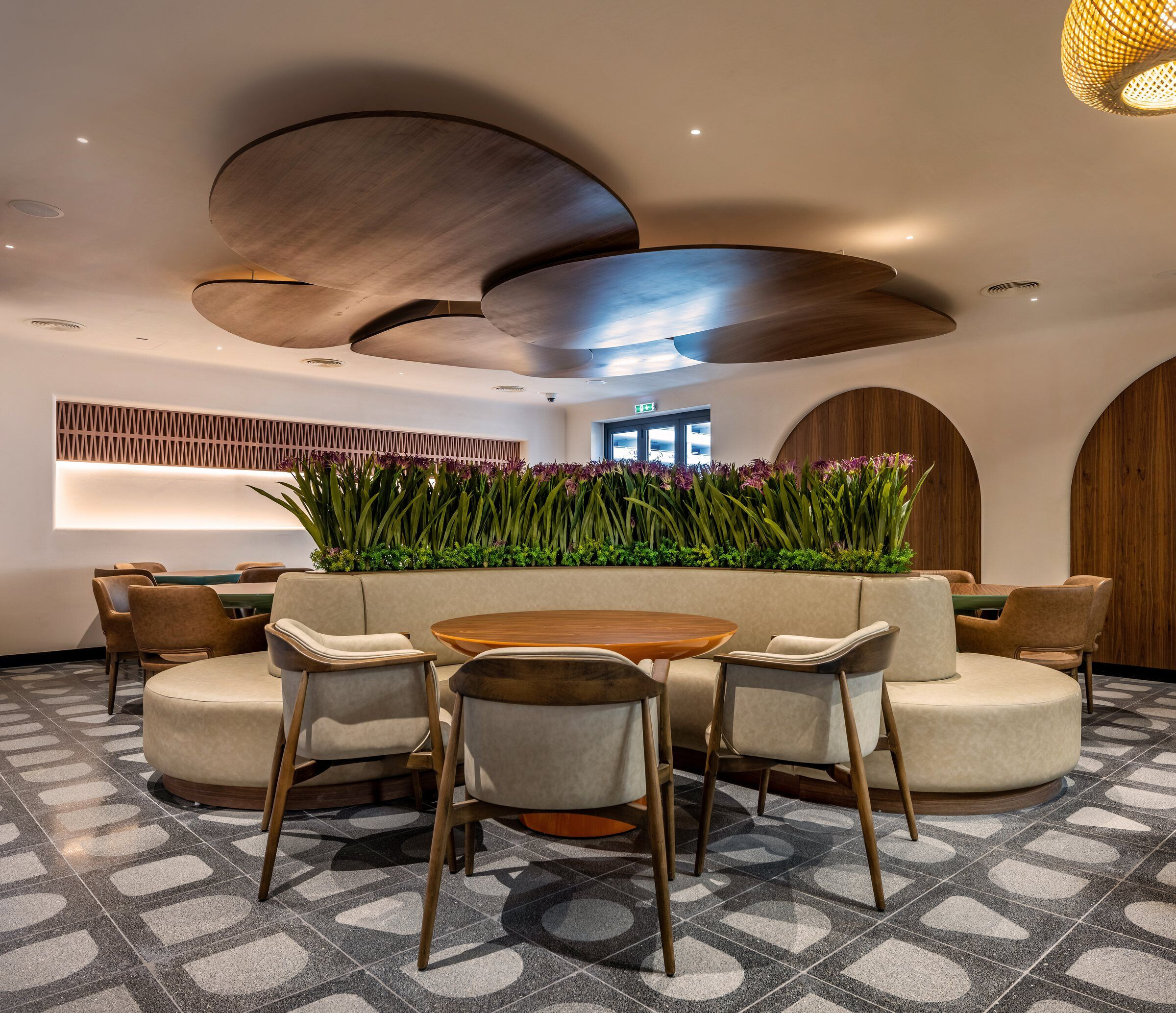
Various design elements:
Architecture from the region is naturally curved and symbolises sacred and secular spaces. 4SPACE has used modern archways throughout the design, which have become the hero element. The use of curves introduces an organic feeling and connects the space with nature for a sense of biophilic living. In nature, you’ll never find perfectly straight lines. The interiors deliver a sense of relief and peace to the diners.
The use of arches helps define large spaces without completely cutting the connection between them. You can easily feel the limits of each space without feeling overwhelmed with the overall large space.
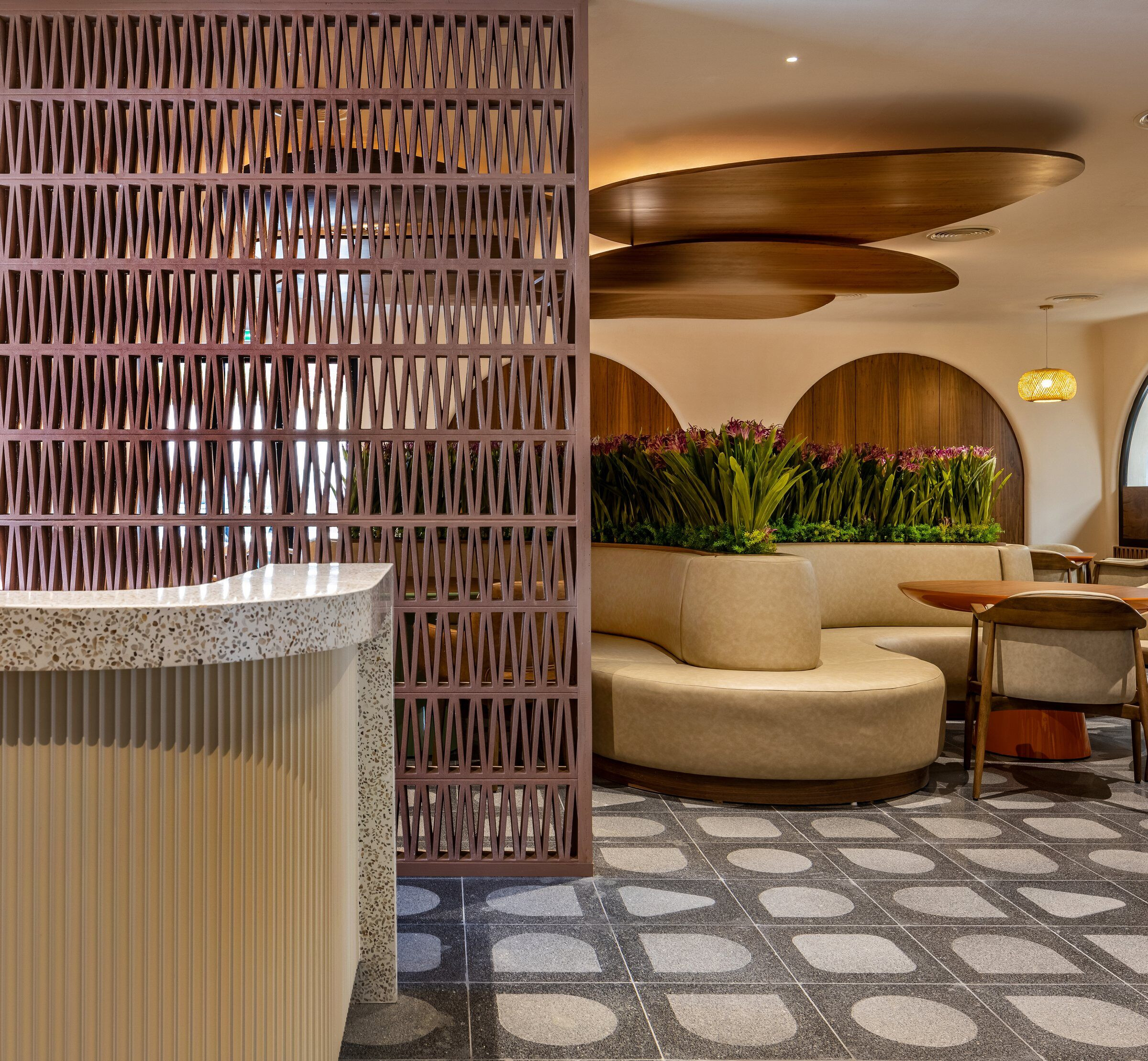
About the execution:
The execution included reinforcing the existing building. It was previously used as a commercial space, so some walls had to be demolished to form open spaces suitable for dining. 4SPACE used GRC panels to clad the façade. Outside, the gardens were landscaped with many neem trees, water features and fabric shades.
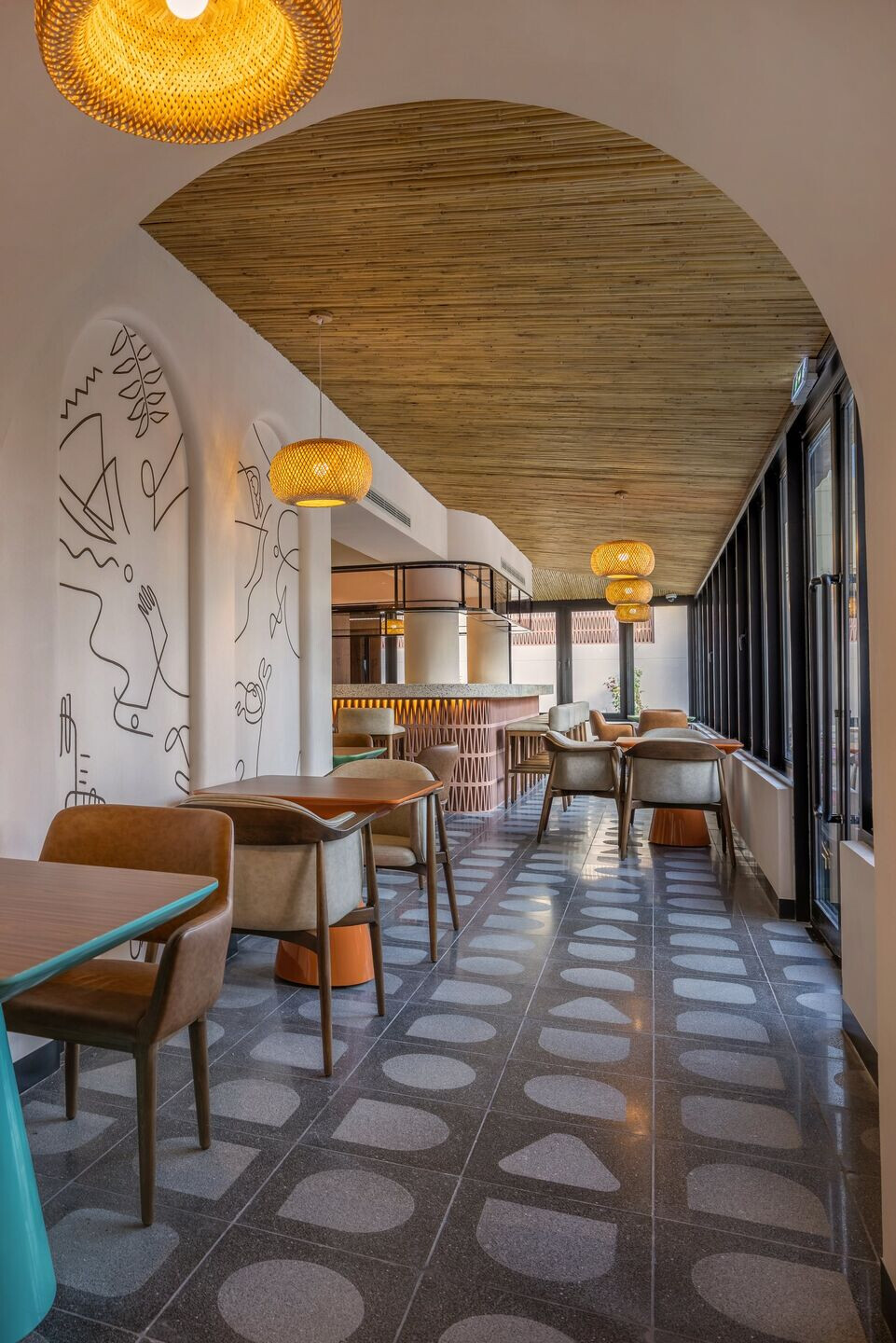
About the ambience:
The venue is minimal in design and culturally influenced, with many elements from across the region. The expansive floor to ceiling windows allows daylight to flood into the open spaces giving them a bright and airy feel. The arches give a slightly oriental touch.
Challenges overcome:
The building was repurposed from a workplace that used to be the Dubai International Financial Centre project site office into a restaurant venue. It required many structural changes and presented workflow and space planning challenges. The location of the kitchen and bar had to be reconsidered. Neem Tree Lounge & Restaurant is surrounded by imposing skyscrapers in the middle of the busy financial hub of the city; the façade design had to be unique with its simplicity and create a visual contrast to its surroundings.
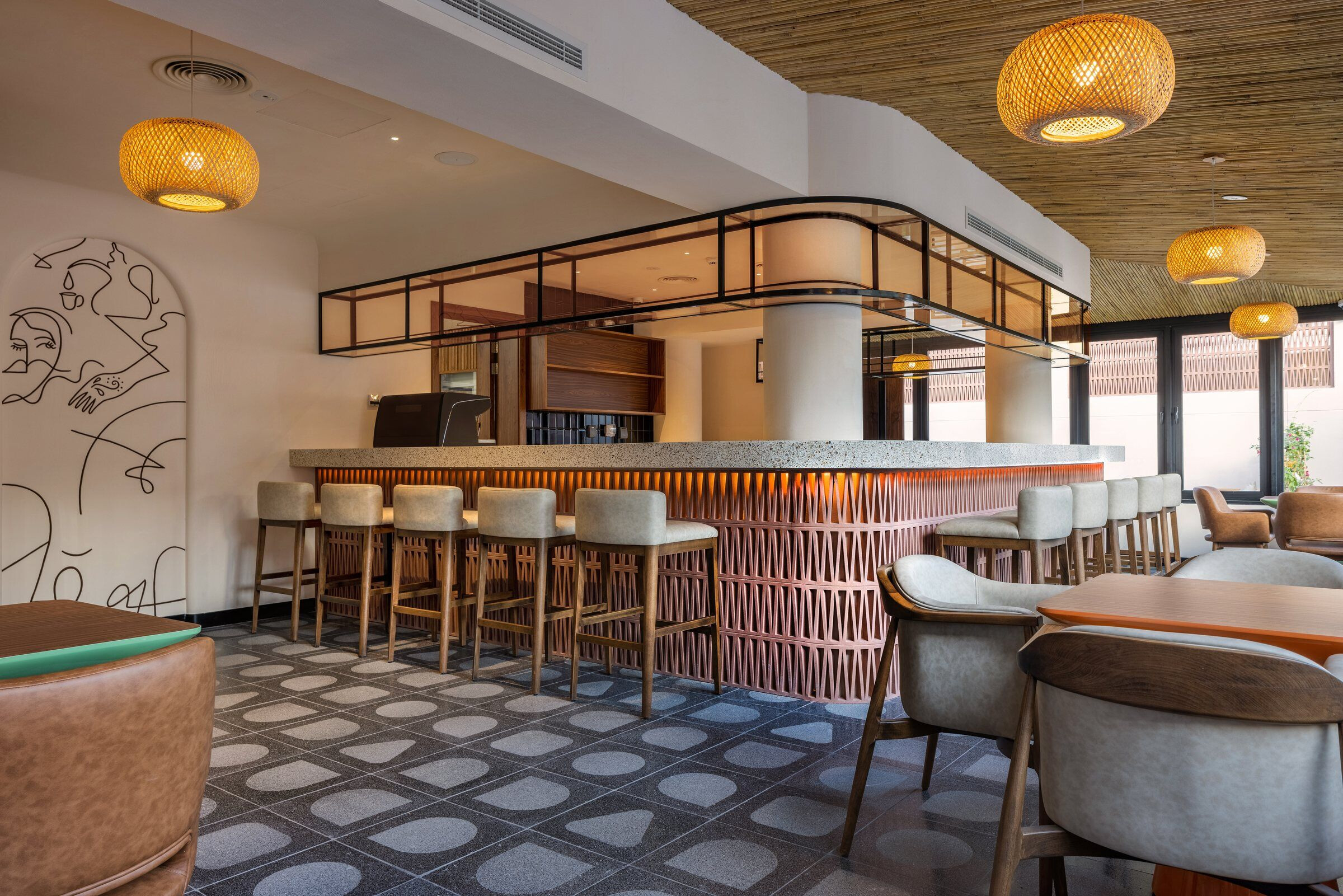
Unique and key features:
The facade design is minimal and inspired by the local culture. The colourful logo and unique design added a pop of colour to the otherwise neutral palette allowing it to stand out from the surrounding modern skyscrapers. The Picasso-esque artwork murals on the restaurant walls were created by Art Painting Lab.
Technical elements:
There was some MEP and structural complications caused by the repurposing of the building from the Dubai International Financial Centre project site office to the restaurant venue.
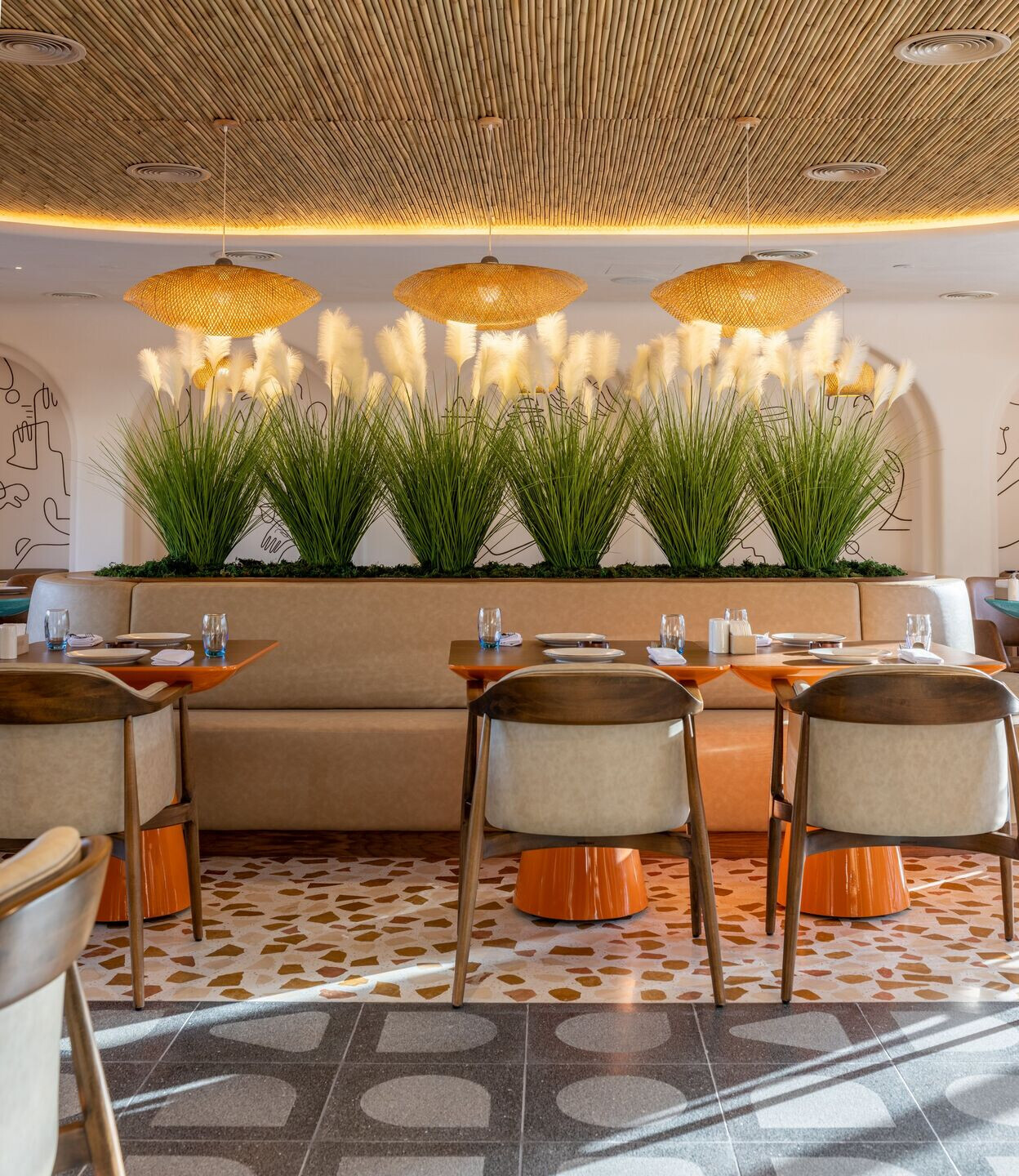
Material selection:
A mix of geometric terrazzo tiles was used to form the various parts of the logo.Hollow bricks were used in the wall cladding, partitions and bar facia. Walnut wood, concrete and plasterwork surfaces are found throughout Neem Tree.
Furniture chosen:
The furniture selected varies between bold wooden chairs and fully upholstered chairs, and bespoke banquets in the centre of the restaurant and the arched bays.
