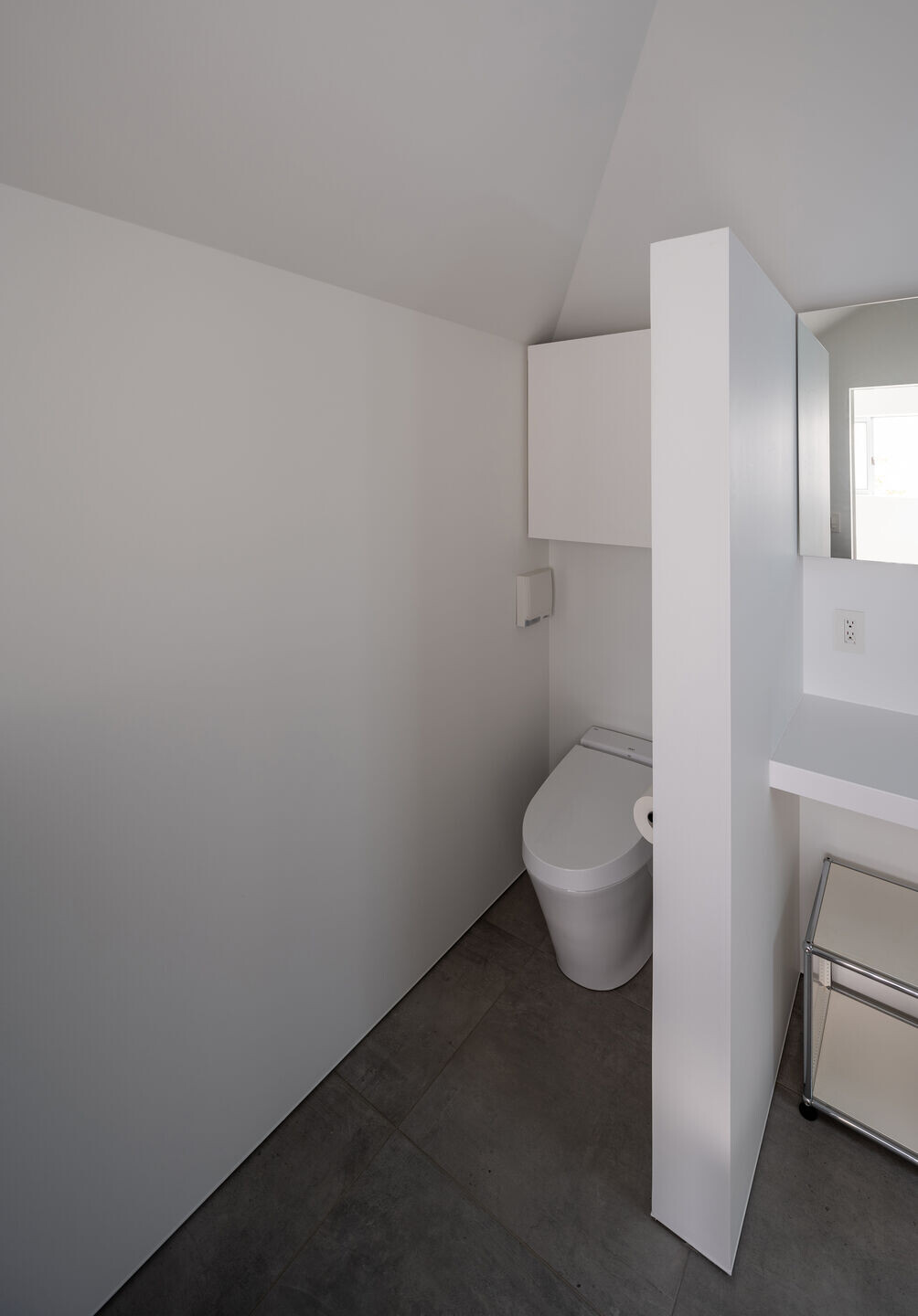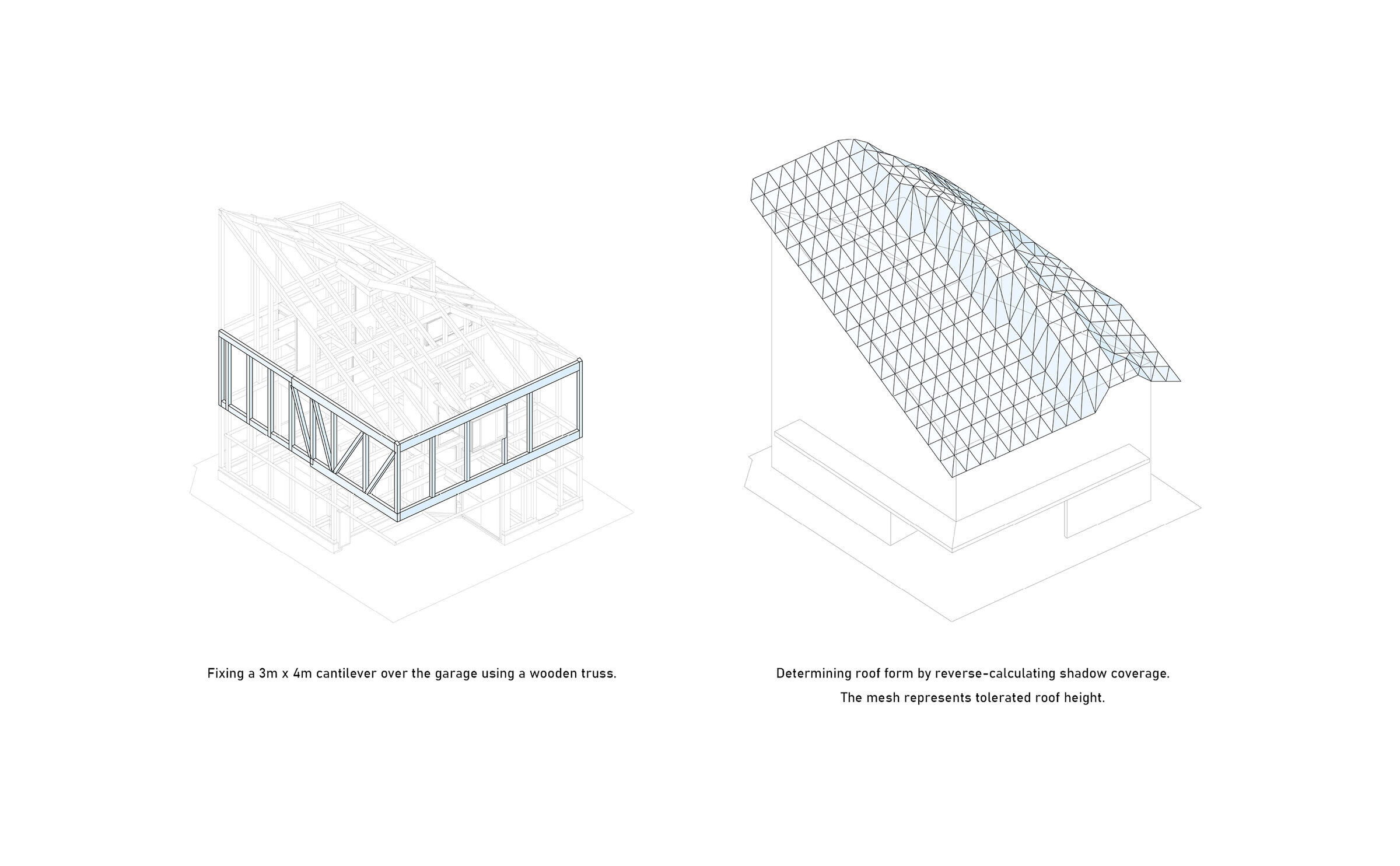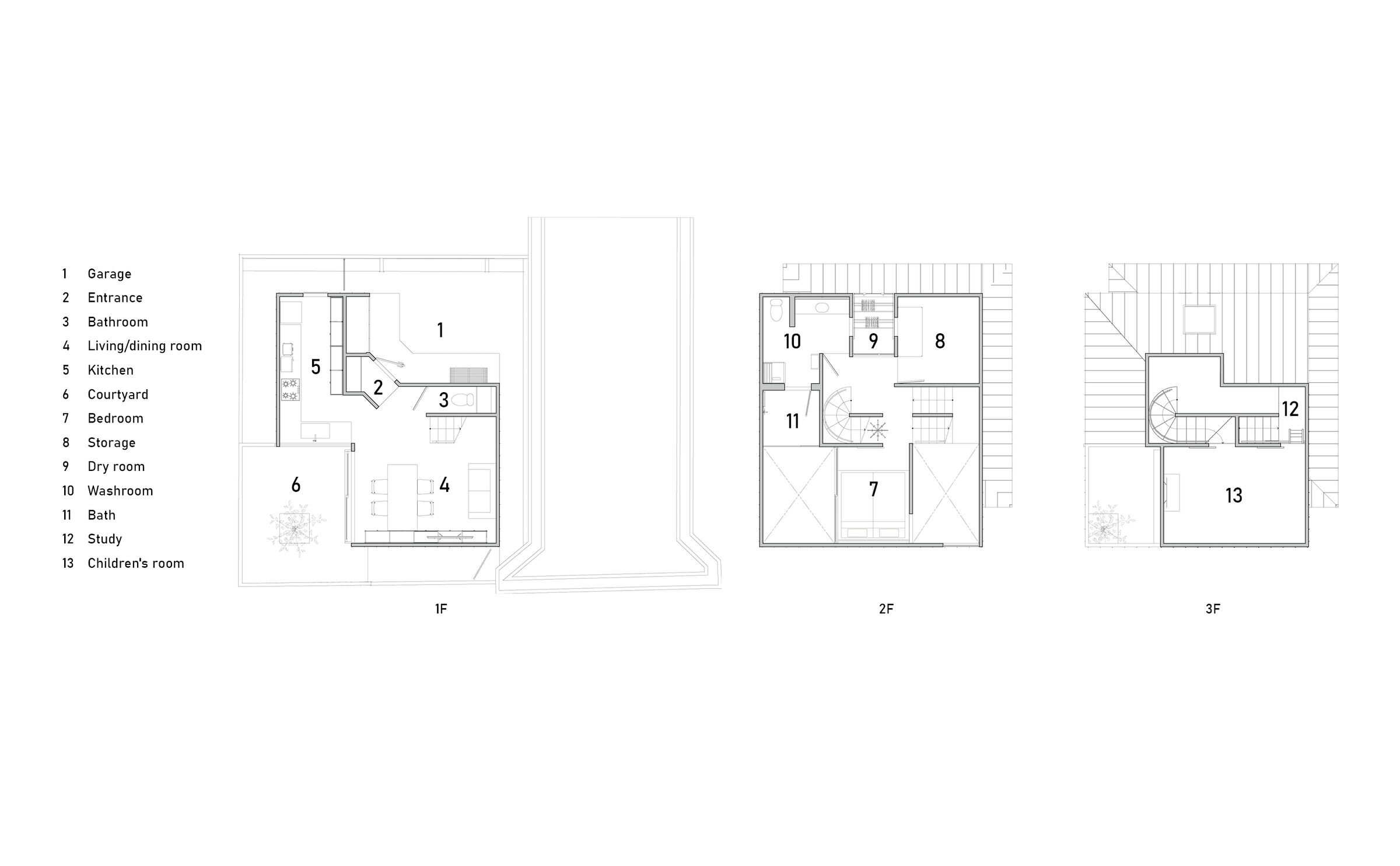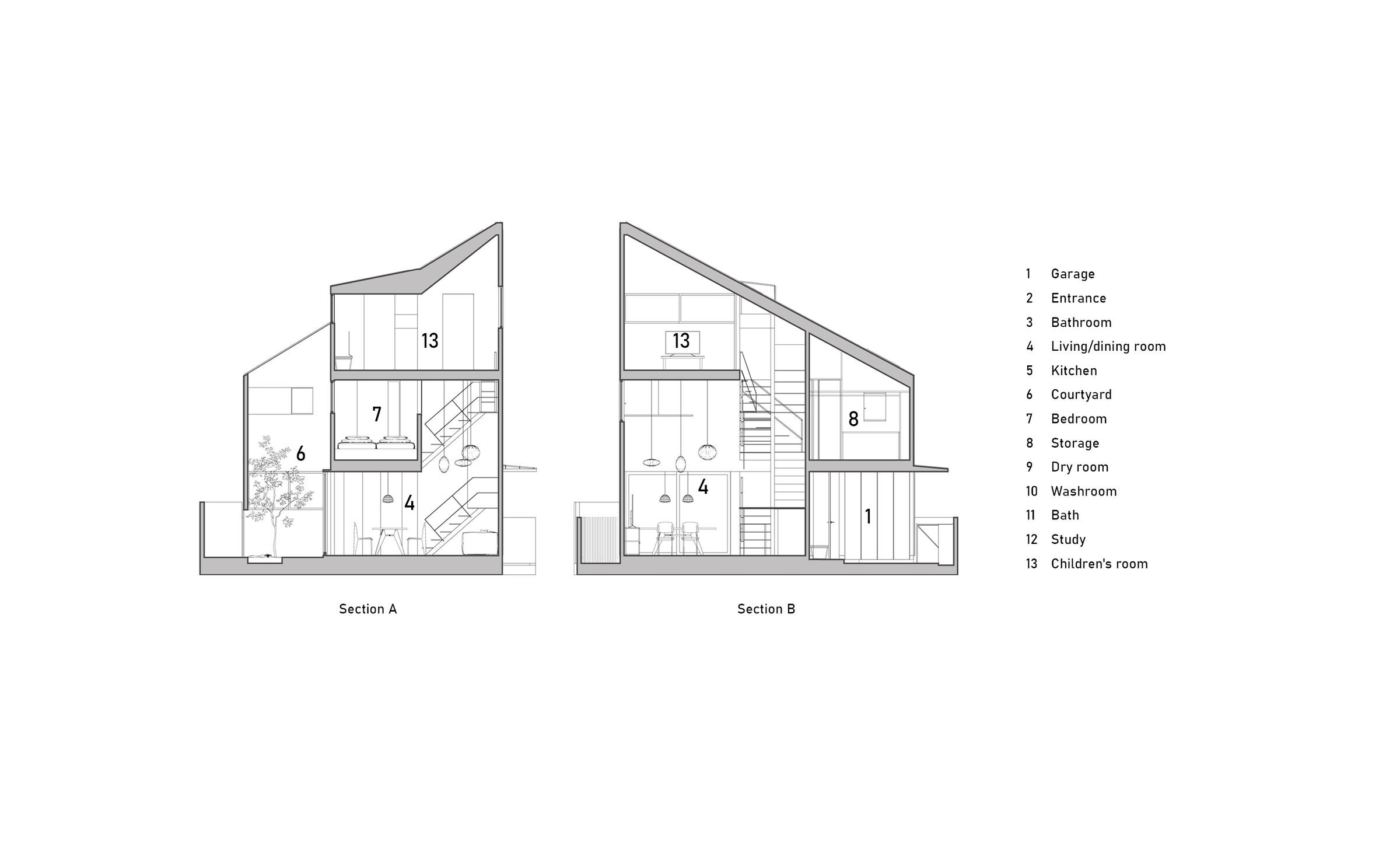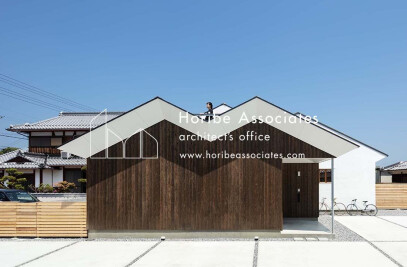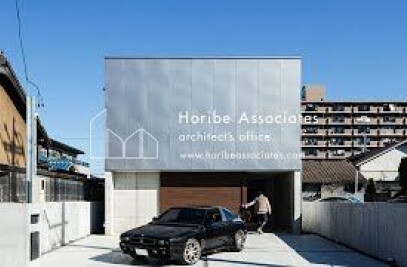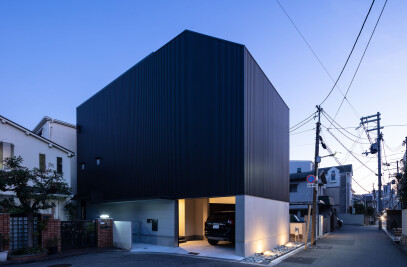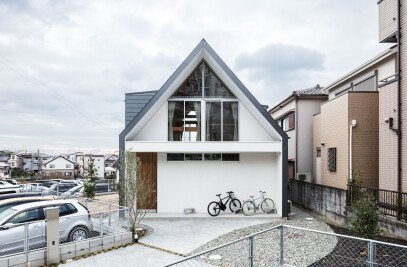This residential project for a family of four is built on an 85m² site with strict regulations and contains a covered garage and courtyard.
Regulations limit possible building coverage to 43m². Due to this limitation, we used a computer to reverse-calculate shadow coverage and find maximum building volume. In addition, we took advantage of sky factor calculations, wall setback mitigations, and utilized the garage space which doesn’t get factored into the building area, to produce a wood-construction, three-story house with a gross building area of 102.78m².
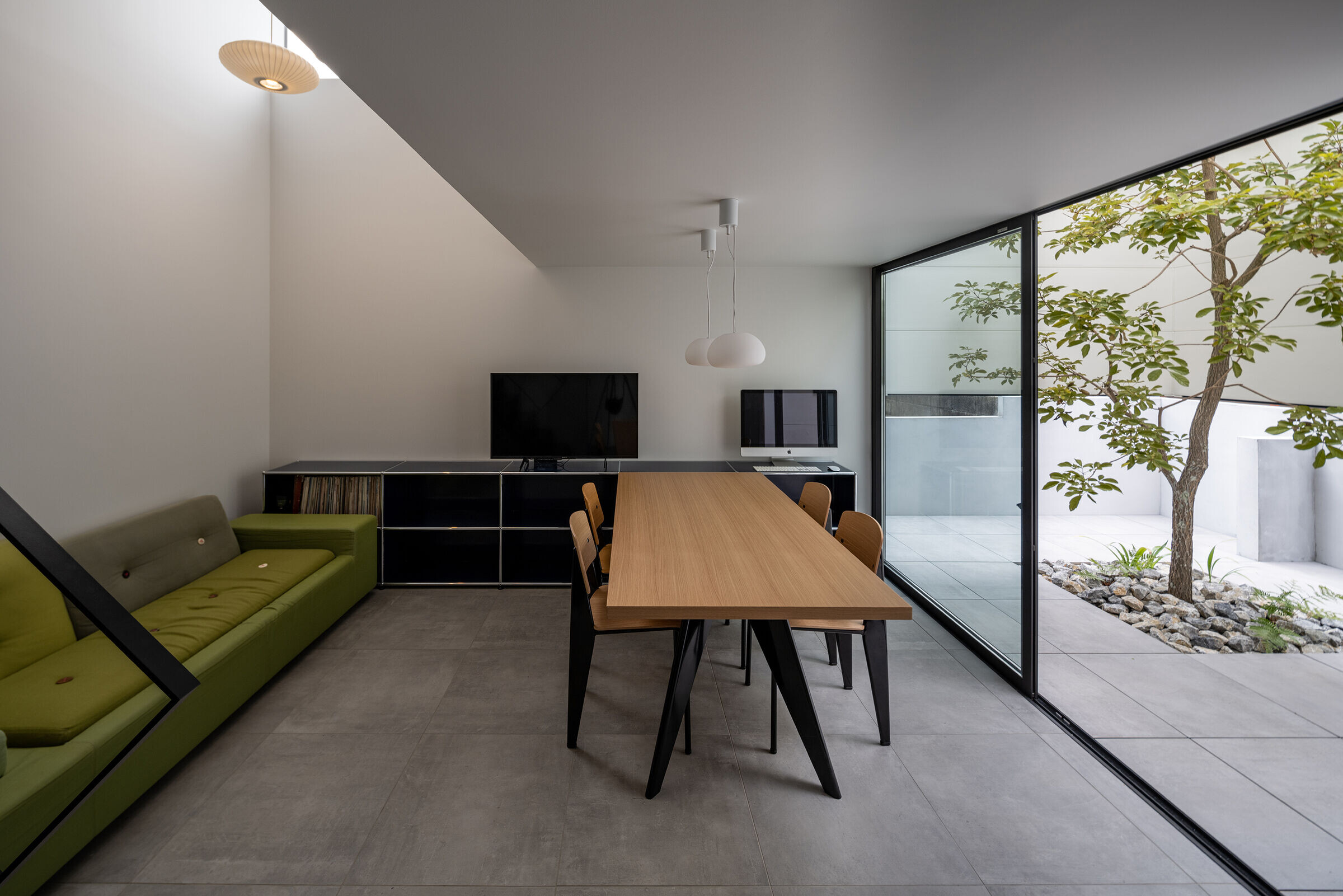
There is a limitation to the form of the building that requires that minimal shade be cast on neighboring buildings as a measure to maintain a good living environment for everyone. We created the largest exterior envelope possible within this limitation and inserted a vertically expansive exterior space (the courtyard) that remains within building area constraints.

By taking this exterior space as the central axis, the surrounding interior spaces were arranged. We gave form to interior spaces that hold reciprocal relationships in both the horizontal and vertical directions.
The living room flows seamlessly into the courtyard, which itself connects the top and bottom of the building.
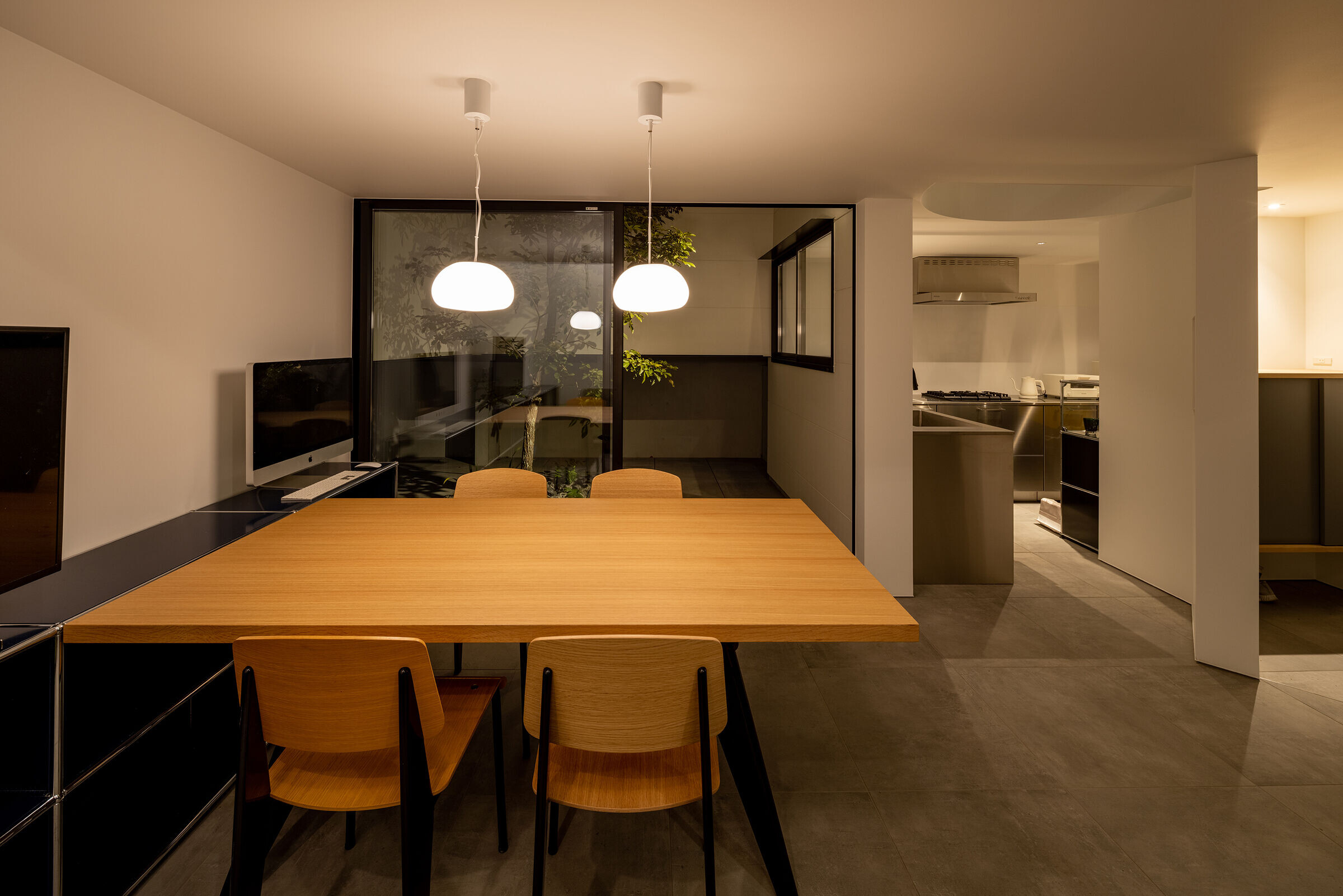
We planted a trumpet tree in the courtyard, which blooms with vibrant yellow flowers. The tree slips in and out of view from the living room, dining room, bedroom, kitchen, bathroom, etc., giving one the sense of the four seasons and providing a charm to daily life.
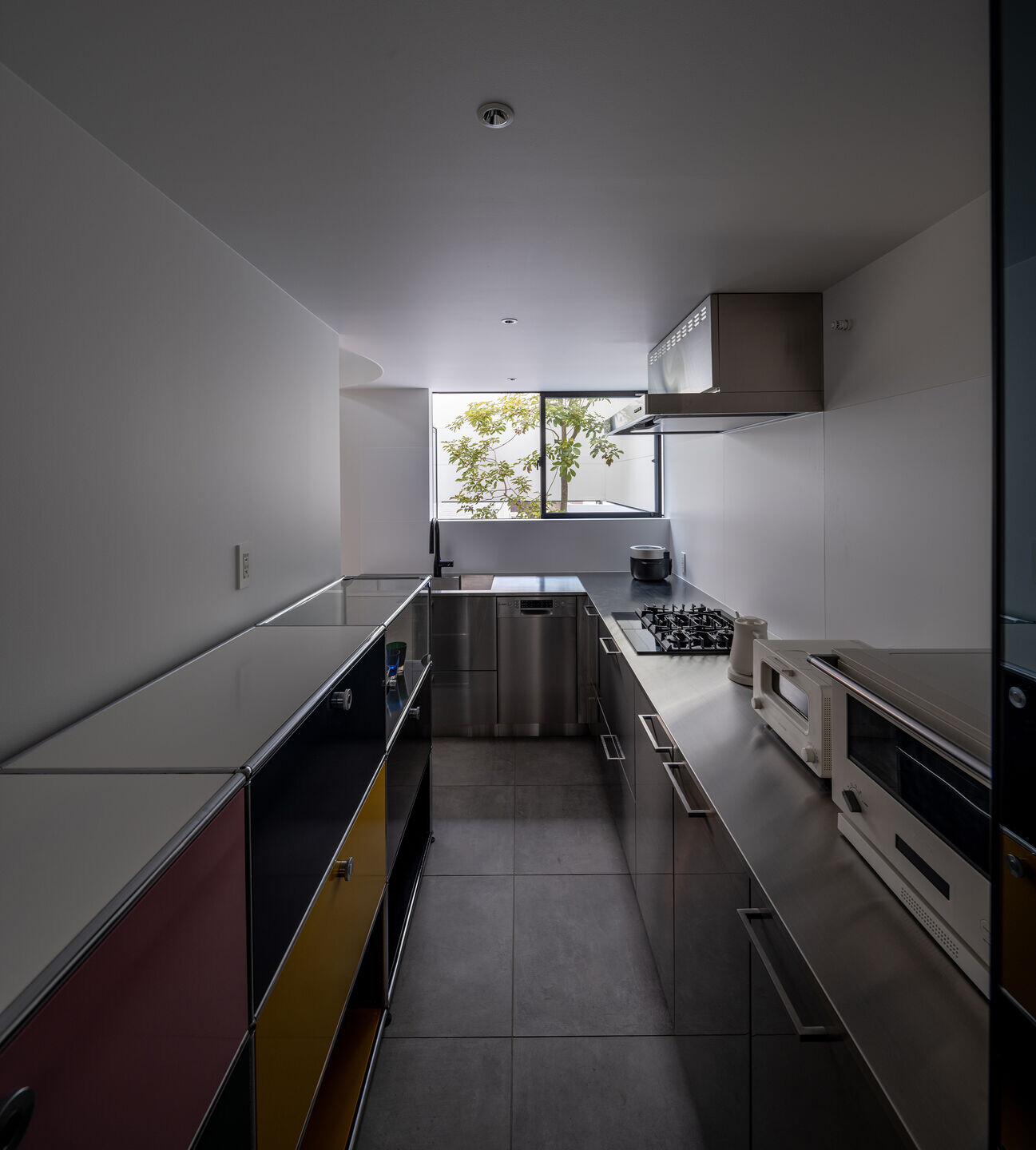
The tiles in the living and dining room extend into the courtyard. This is to create the effect of inside and outside becoming one and is a strategy to extend the square footage beyond what is allotted.
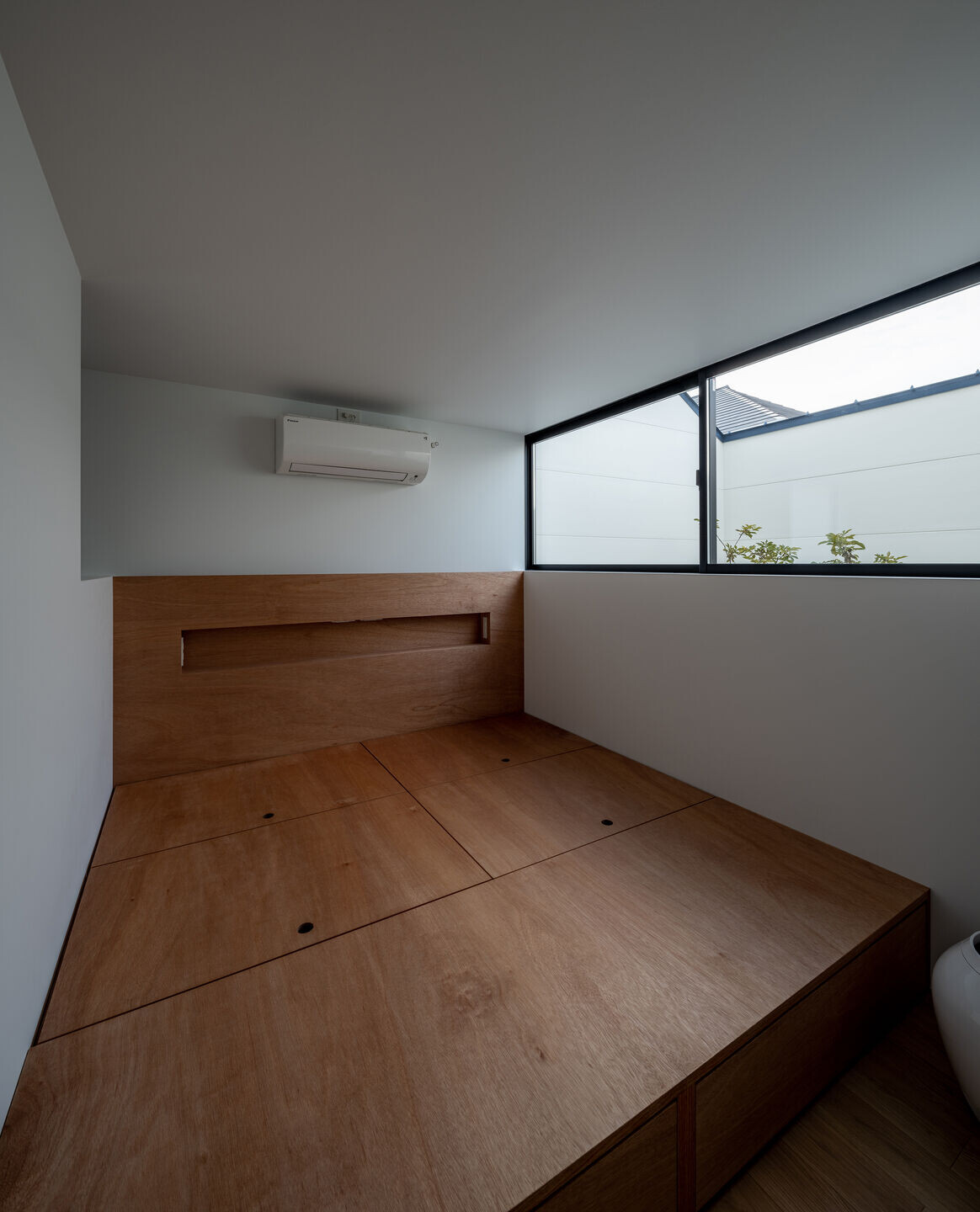
Regarding the exterior garage space, columns were not erected in order to fully utilize the space between the garage and the site boundary for ease of parking. We fixed the entire wall above the garage via a truss that ties the second and third floor beams, which made feasible a cantilever that covers the 4m x 3m garage.
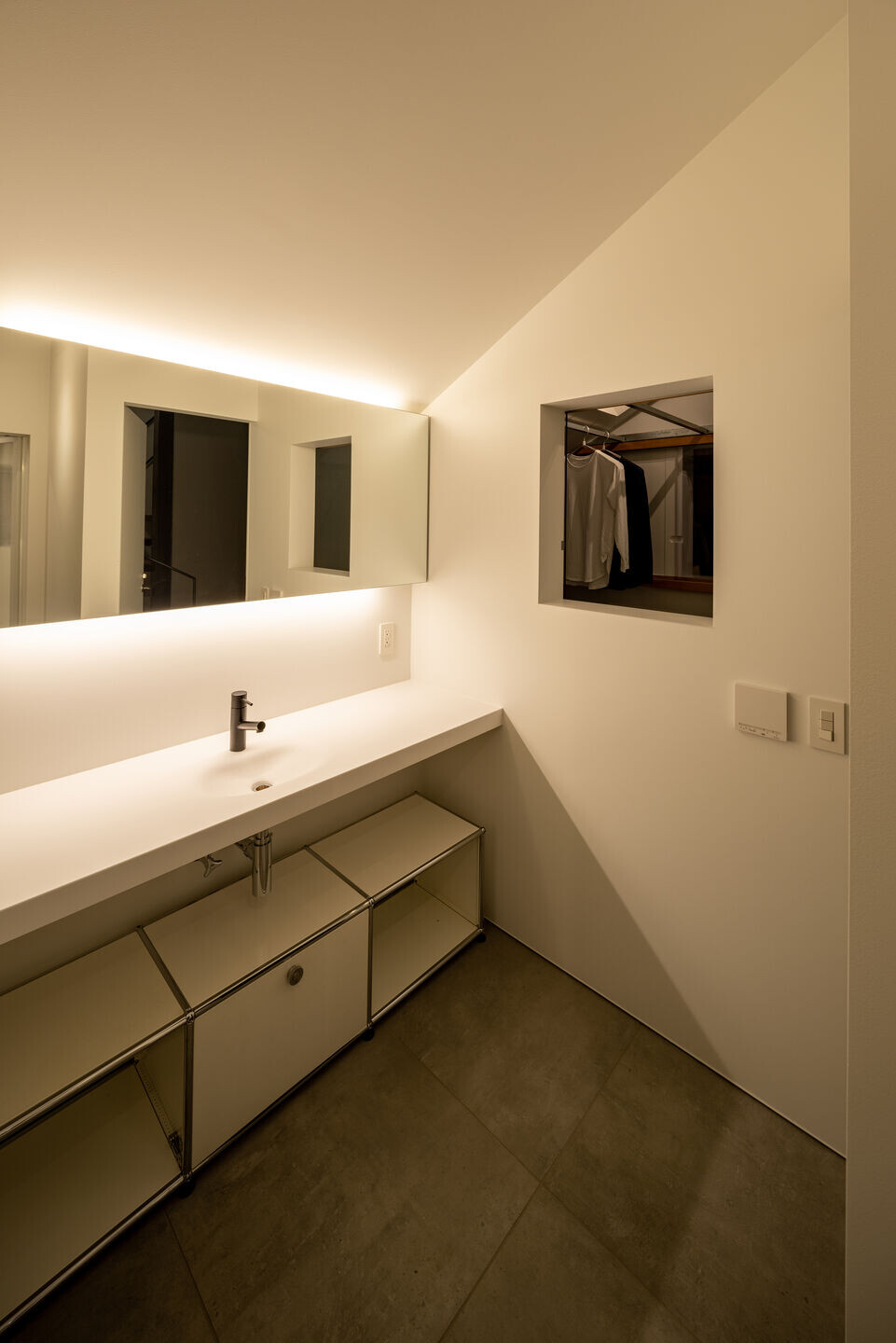
We were able to obtain the highest rank in the earthquake resistance standards through the rational shaping of form in accordance with regulations. In a country with frequent earthquakes and limited land, it is difficult to find large sites while living in convenient urbanity. This project is located in a residential area close to the train station, yet still allows for contact with nature; it is a spacious house where one feels safe and calm while passing time.
