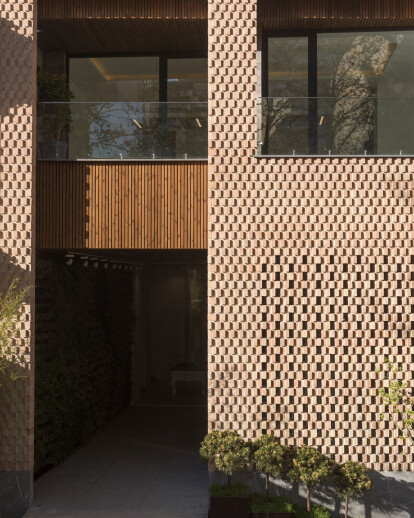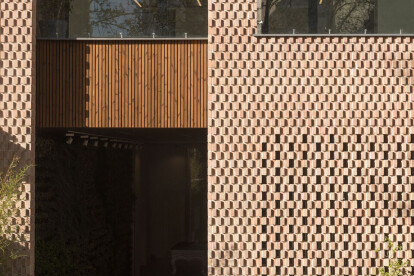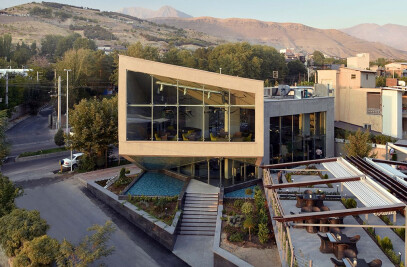The lot coverage of 60%, five single-unit floors above the ground, provision of maximum total floor area for sale, are popular terms for many residential buildings in Tehran. The buildings which are making the reality of the city and its body, which requires repetitive and feasible projects rather than buildings which are unattainable and highly focused on form, even if they may not be as delightful and particular as many unique housing projects.
Therefore, the correct, intelligent and influential beginning in such projects, can raise hope for improving the city image and reminding the remarkable value of these kinds of projects.
The project involves five floors above the ground and three floors below it. It includes five residential units in the upper levels, while entrance lobby, recreational and sports areas, parking lots and services such as meeting room and storages are below them. In such projects, the prominence of quality of life and respect for its standards attach great importance to issues such as the proportions of spaces, the layout of spatial separation and emphasis on spatial constituents. Indeed, the review of various scenarios of daily life leads us to define principles in the design stage which help to improve the quality of life and make the accommodation more enjoyable.
In the design process, we try to consider quality not only within the residential units but also in the adjacent common spaces, such as the patio, staircases, and unit entrances. The central patio possesses visual qualities, which serves to light up spaces such as the kitchen, family room and one of the bedrooms.
Buildings such as Nava, located in the north of the alley in Tehran have this hierarchy: “southern alley, courtyard, and the building”; however, we tried to put no solid boundary between these three.
The courtyard is involved with the alley through its semi-transparent wall on the one hand and makes a visible connection with the building by its green corridor, on the other hand, which also provide a desirable vision for the main building lobby.
The building locates on an intensive alley of 5-story buildings, which emphasizes the need for privacy of indoor spaces. A perforated brick plane results from the angle between the facade and the area behind it (the shape of the land) places in front of large windows of the living room and the guest room to protect this privacy and provide the best lighting as well as disguising the functions behind it. Thus, paying attention to the human scale and adding some flavor of elegance, the brick tiles are exclusively prepared for this part.
“Nava” tries to provide a reasonable, modest and appropriate presence in the lucrative housing market in the north of Tehran, where generally architectural features may be superseded by pretentious aspects on account of the high property prices in recent decades.

































