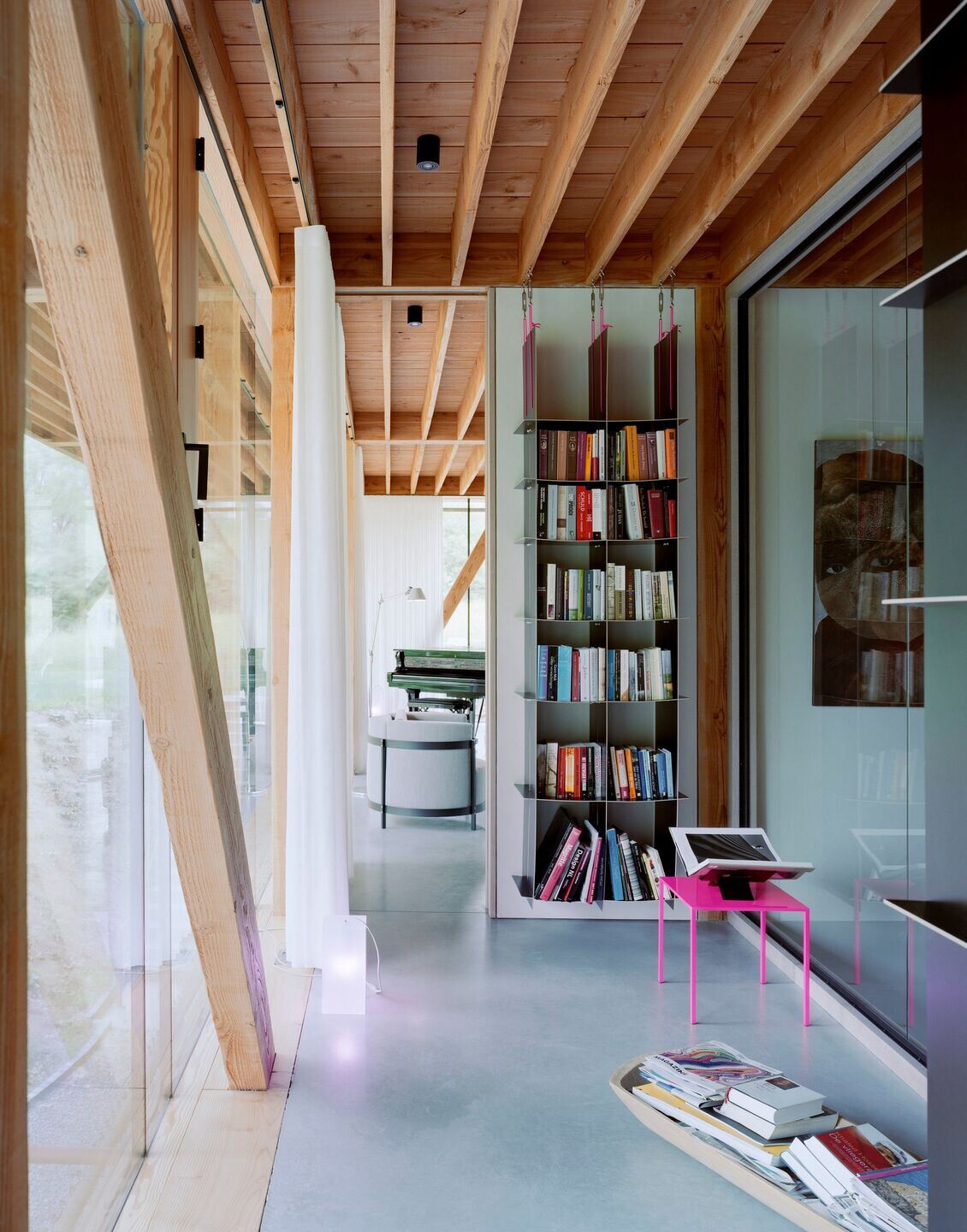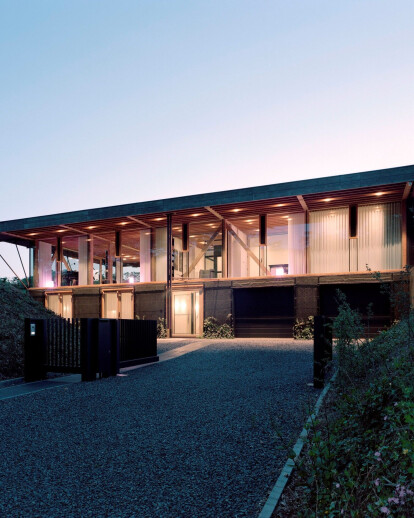During the 9 years it took us to create this house, we used Trans Natural House as a working title. Once completed, some of our durability ambitions had somehow become part of standard building practice.
Of course, it goes without saying one should build a house with a glass facade all around, if such house is surrounded by a beautiful landscape. Modern building practice has proven this before.
Of course, it is wise to create canopies where sunlight should be kept out. For decades building practice largely overlooked that.
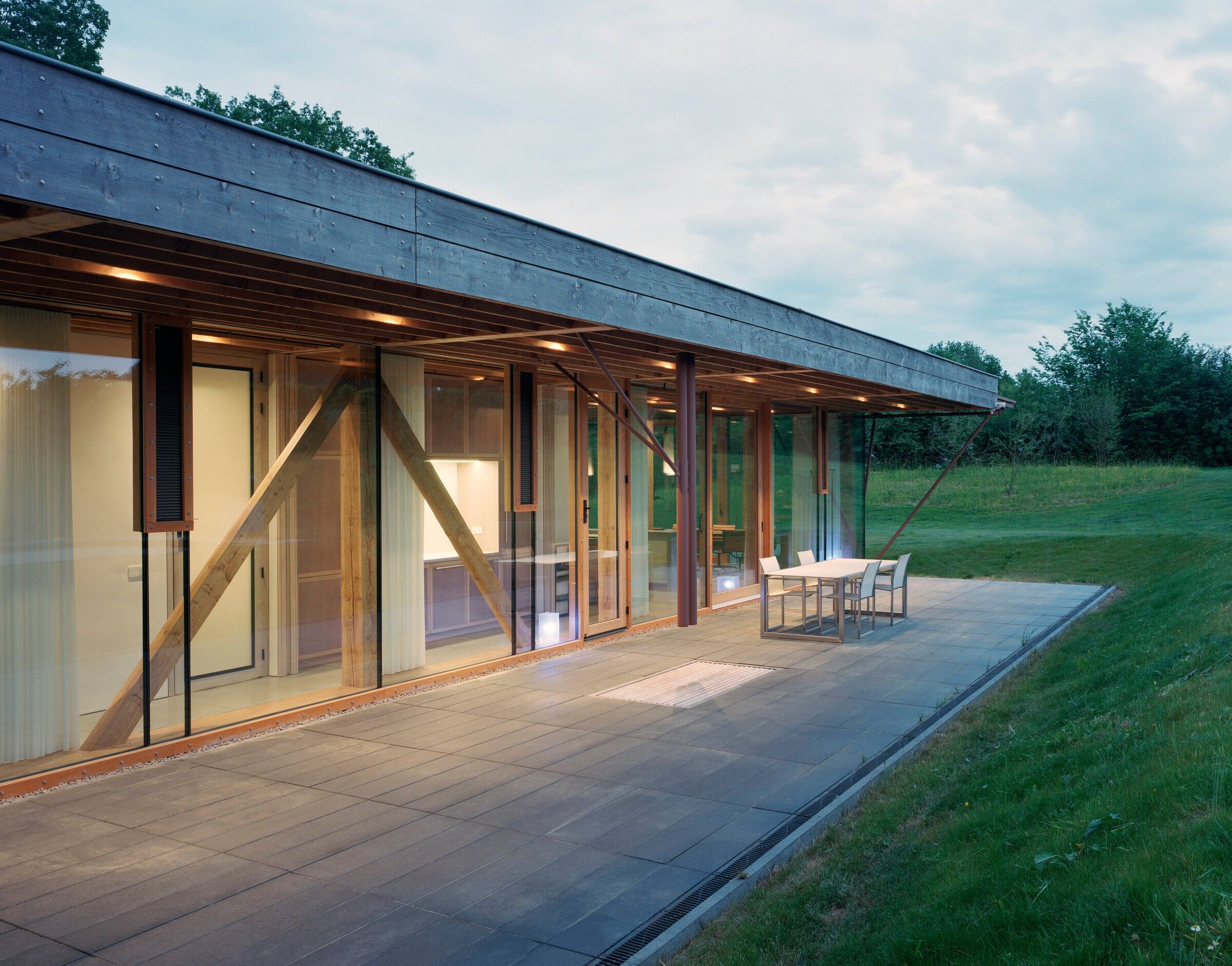
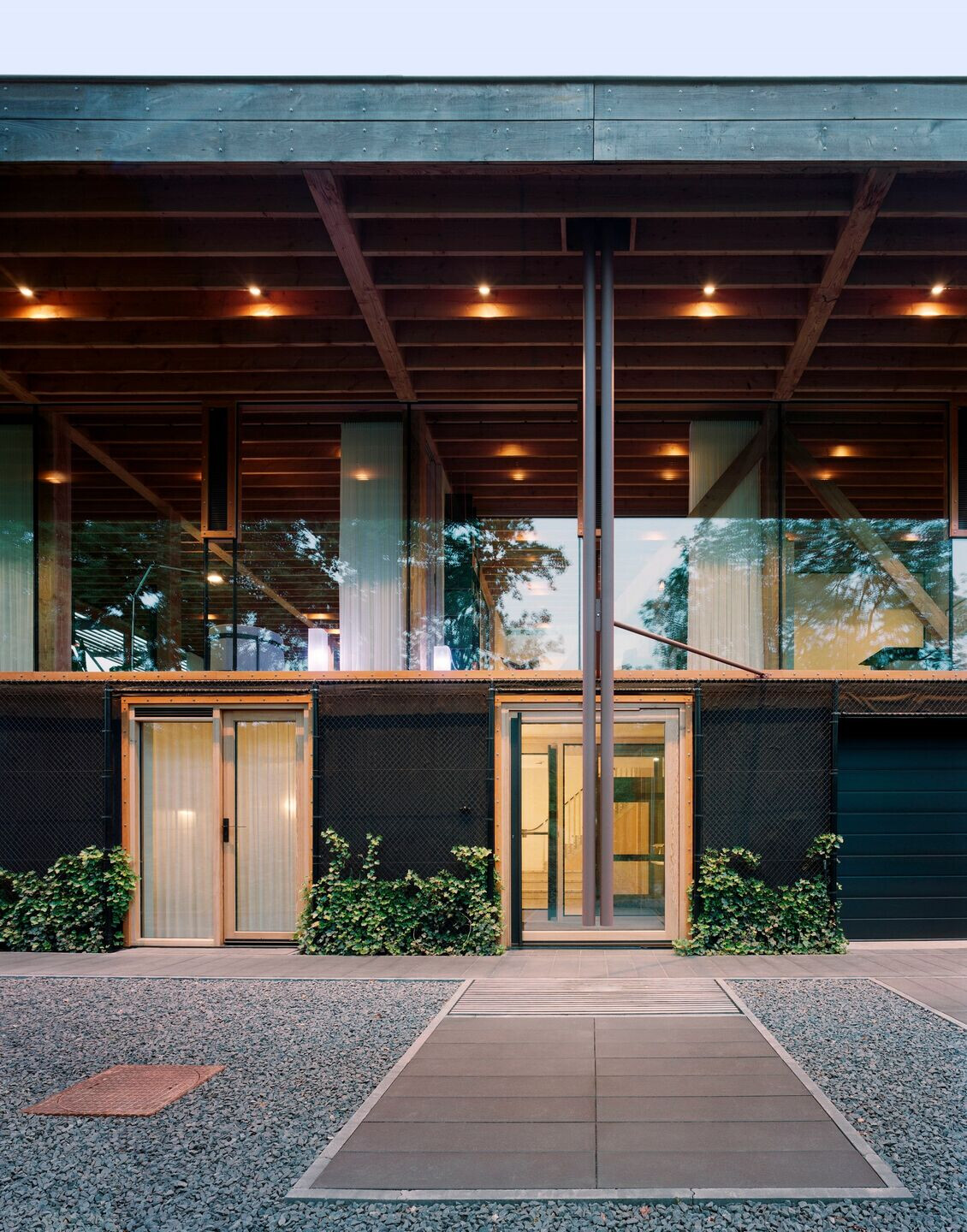
Of course, it is smart to create an adjustable canapé on the south, so that it will let sunlight in or shut it out as desired. This is how we keep excessive summer sun out, whereas the winter sun is allowed to warm our house.
After the 1972 Report by the Club of Rome, it was of course self-evident, that we should build as much as possible with renewable materials. Our carpenter from around the corner harvests his construction wood from his neighbouring forest and he assembles it, keeping in mind that it should be fit for dismantle in the long run.
Naturally, reuse of material is more practical if the basic materials remains pure. We love the game and construct the unfinished solid wood supporting structure with mortise and tenon.
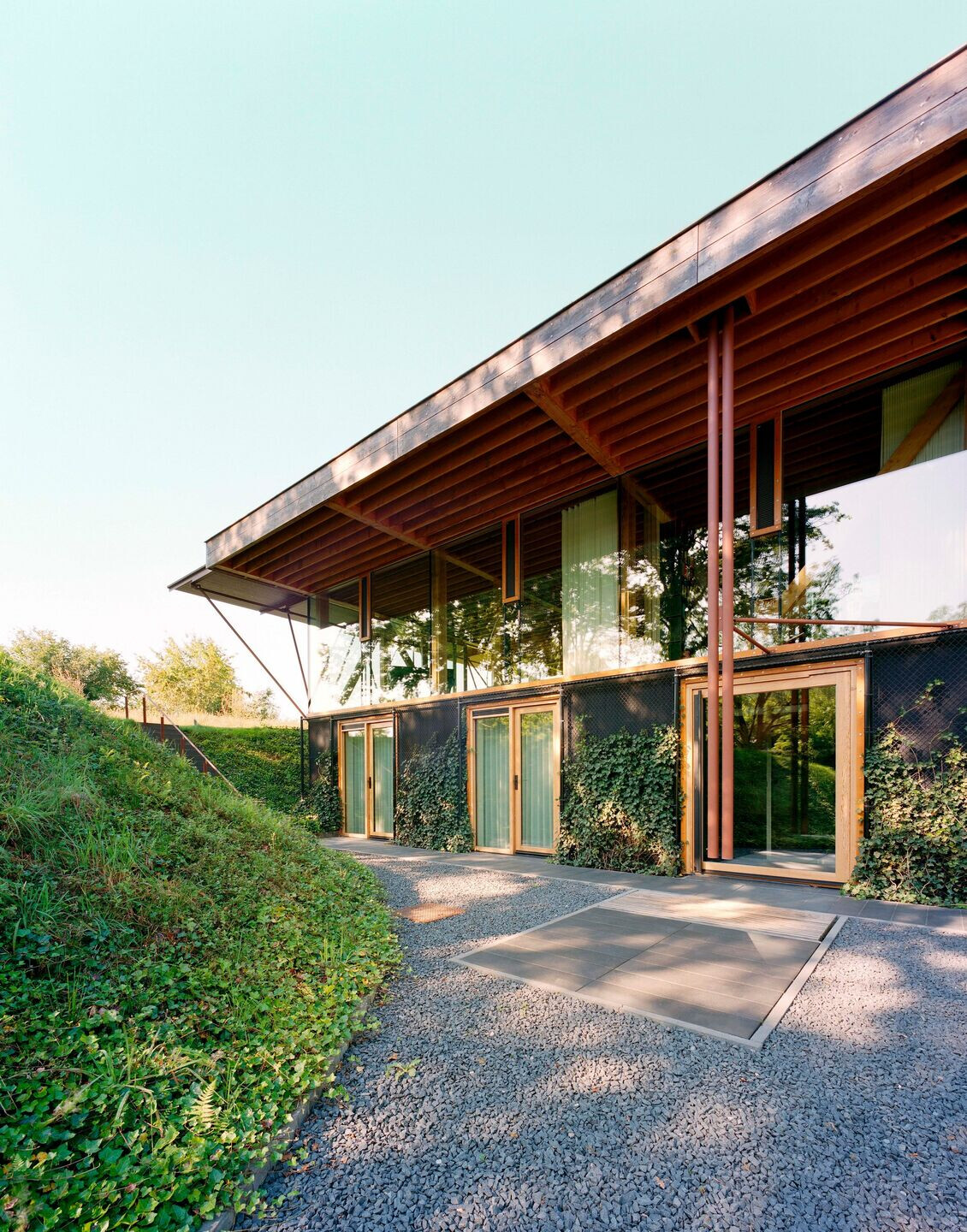
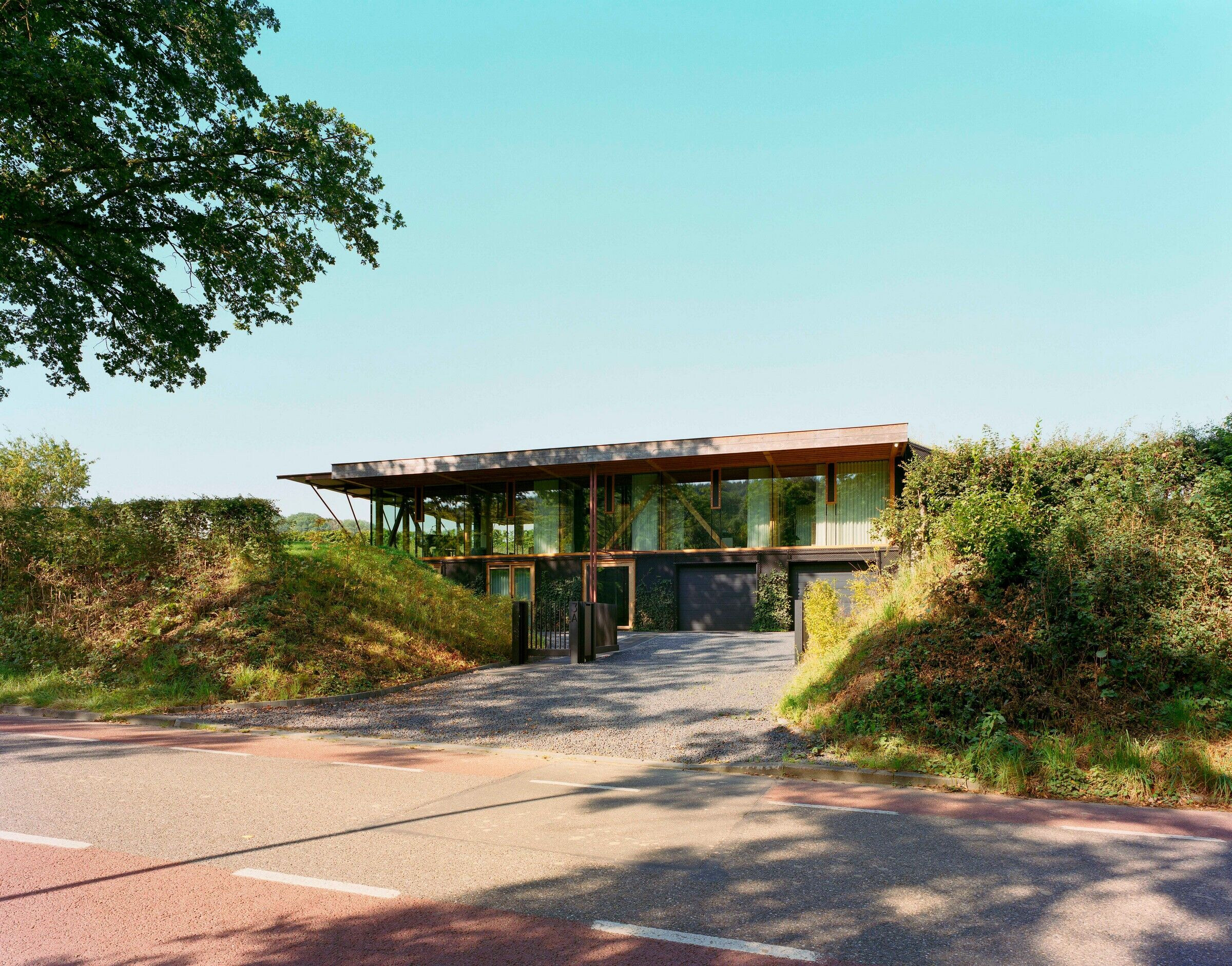
Naturally, we build service functions in the underground basement. In doing so, we spoil the apparent nature of the landscape around us as little as possible.
Naturally, wherever desired, we slightly modify the adjacent landscape, just as we did whenever we built our first residential pit in the ground, with slightly raised ground all around. By pushing the terrain against the north façade and even over our building, we try to guide a possible, vicious north wind over the dwelling.
Naturally, we need a grass roof. We retain the rainwater locally and visually mask the solar panels.
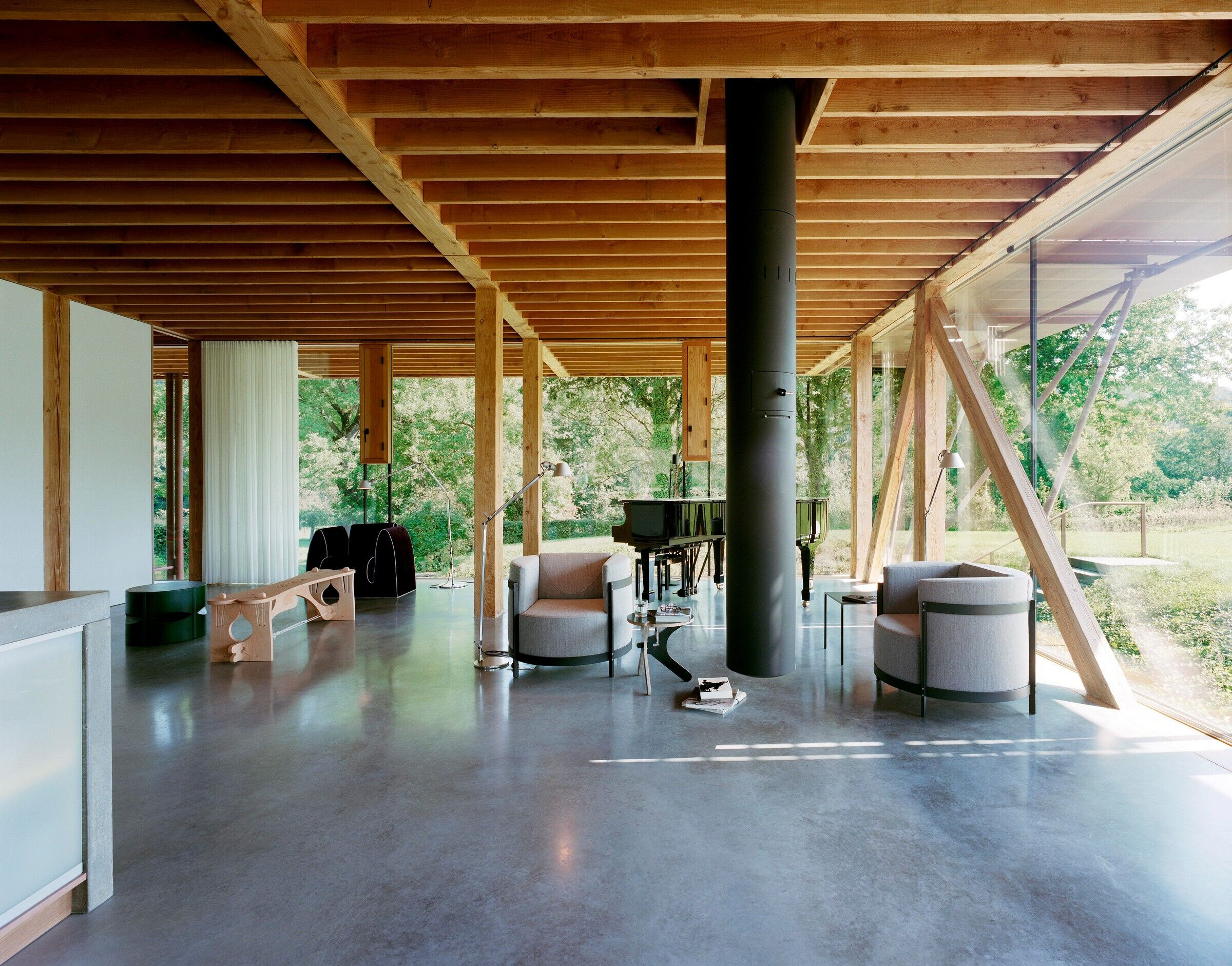
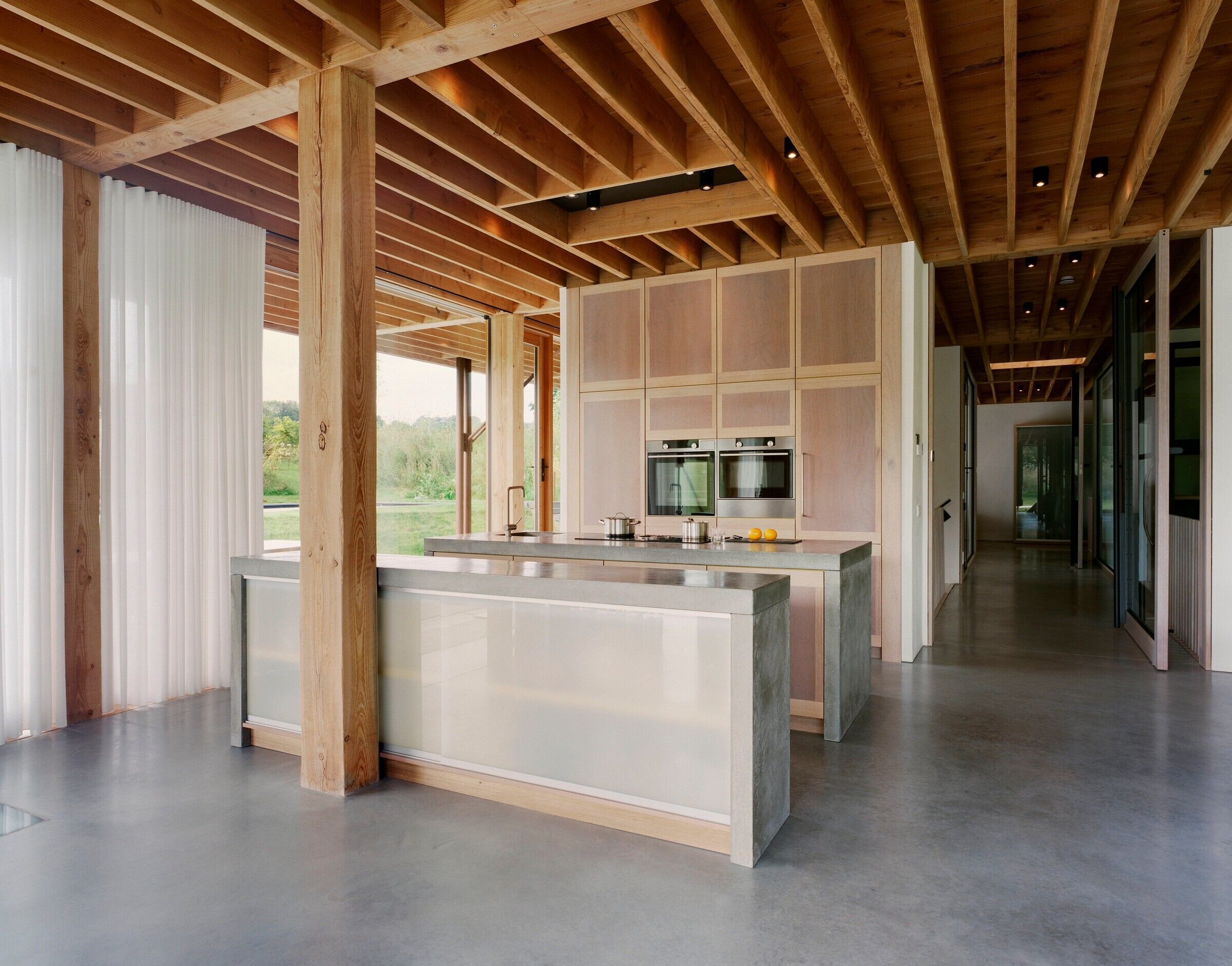
Naturally, we simply supply natural air ventilation through facade hatches. Nothing beats natural air.
We install a horizontal energy storage and thus energy doses throughout the seasons. It seems obvious that locally generated energy should be used locally.
We stack our construction parts logically and sequentially, and in opposite direction to the natural course of the rainwater. Those who follow nature, experience the least resistance.
The spatial fusion with the landscape is enhanced by showing unfinished and kind of natural building materials. A centuries-long search in our schools of philosophy shows that honesty can hardly be reasoned with; but it certainly has a reference in naturalness.
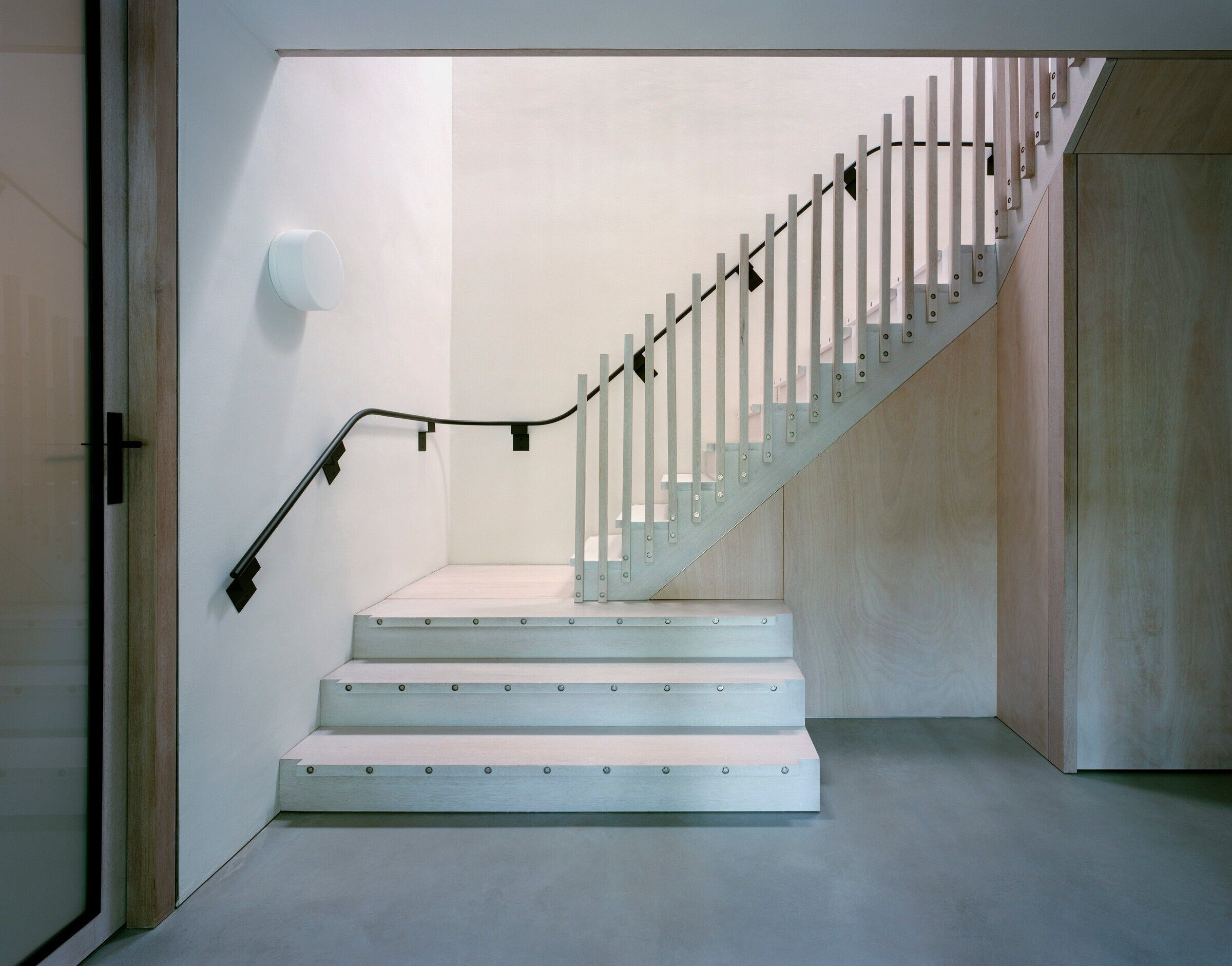
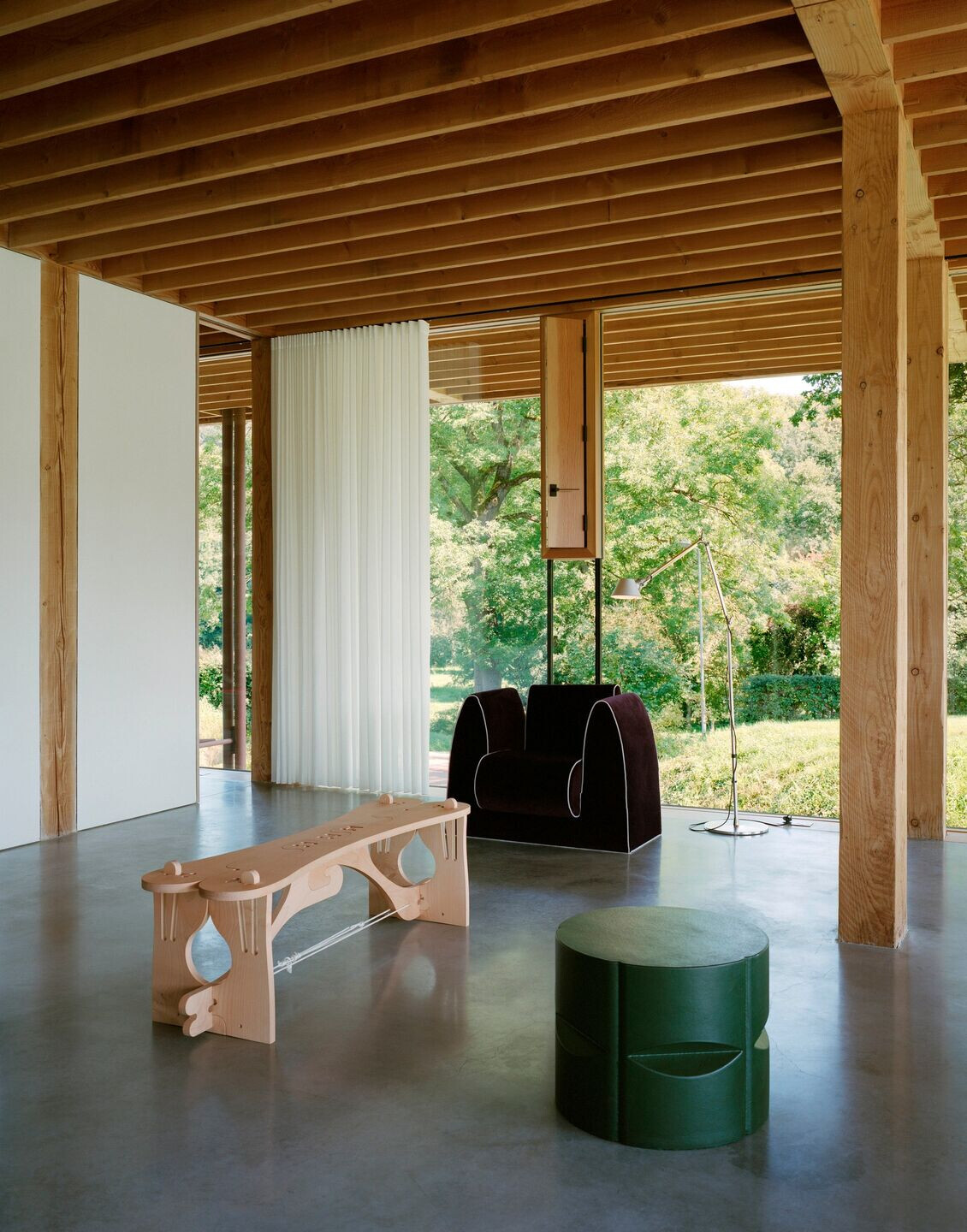
Due to the accepted natural imperfection and visible weathering that has already started, the construction seems to follow its nature. Thank God, dead material does what the living do; ageing.
It's fantastic that this house feels so natural. This is even in spite of its box shape, obviously a human (and therefore unnatural?) artefact.
“Nothing seems normal”, we were often told. On the contrary; everything is normal. That's how it should be. As if it concerns a prototype.
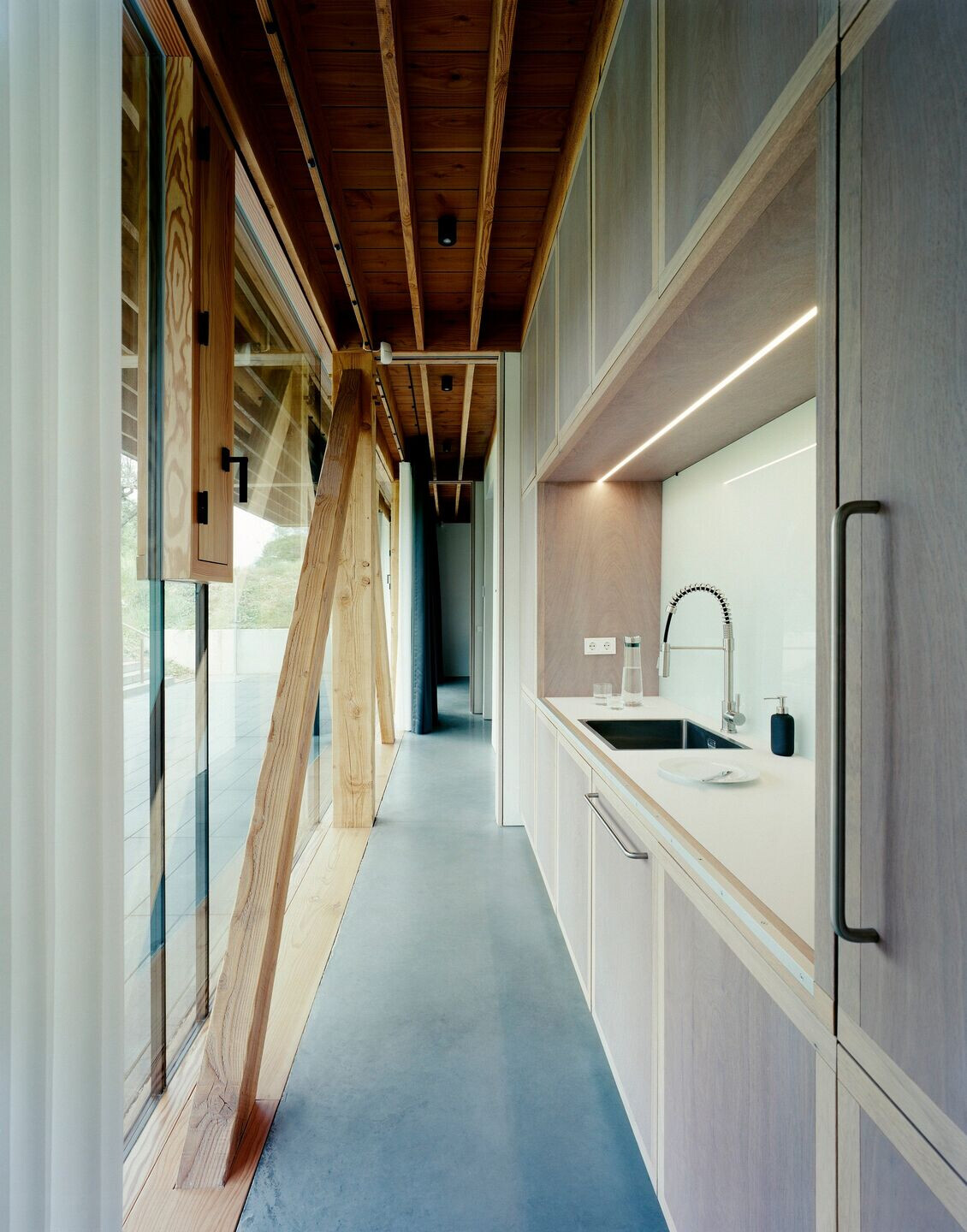
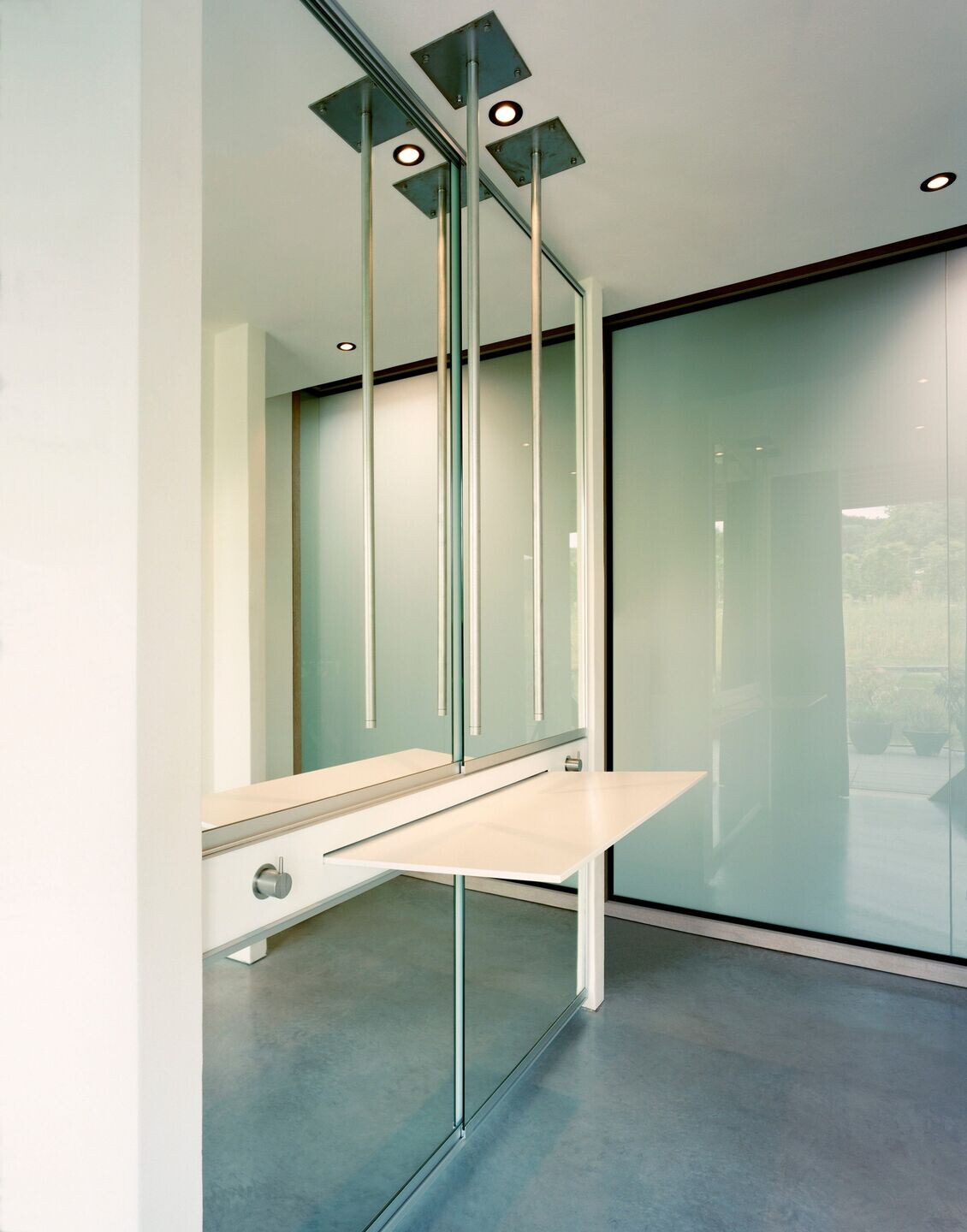
Team:
Architect: Mathieu Bruls architect
Photography: Leon Abraas
