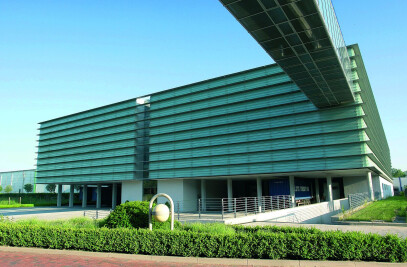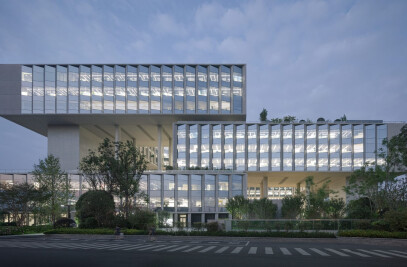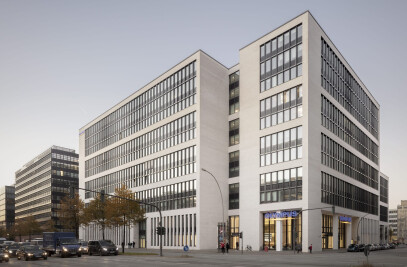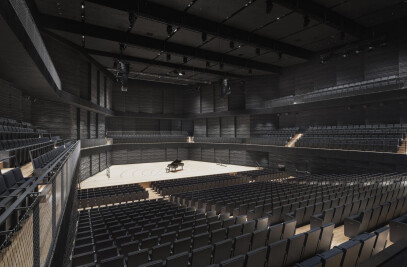A new football stadium for Tripoli: the groundbreaking ceremony for the National Stadium in the new sports park, which was designed by the architects von Gerkan, Marg and Partners (gmp) took place on Wednesday 26 February 2014. The ceremony took place in the presence of the Libyan Prime Minister, Ali Seidan, the German Ambassador, Christian Much, the football legend Franz Beckenbauer and the gmp Project Manager, Hans-Joachim Paap. gmp has been commissioned with the scheme design for the project as well as the detailed design. This means that Libya is the second country on the African continent in which gmp is carrying out a project; previously, the practice completed three stadiums in South Africa in preparation for the 2010 FIFA World Cup.
Similarly, the new National Stadium in Libya is being built to cater for a very important football event: in 2017, Libya will host the African Cup of Nations, which is the pan-African football championship. Two venues are planned for the capital Tripoli. In addition to the refurbished field-and-track stadium in the existing sports park in the city, a new sports complex with a dedicated football stadium for 71,000 spectators will be built at the western edge of the city close to the sea. In addition to the National Stadium, the project includes an indoor pool, a multi-purpose arena and “Family Sportsworld”, a family sports facility. The complex, which is being built around a circular basin of approx. 500 m diameter, is designed with a symbolism focusing on the number 3 in deference to the historic genius loci, as represented by the city’s name (tri-polis = city of three). In the centre the stadium has been placed on a cone-shaped plinth, while the three additional buildings have been arranged on the periphery in a triangular configuration. The symbolism of the stadium arises from the synthesis of three significant architectural elements: the stone stepped base, the curved main body of the building for the upper balcony and, above all, the loadbearing roof construction which is supported by three arches spanning the entire stadium – thus adding to the symbolism. The interior of the stadium itself is structured into a configuration of three balcony tiers. The form of the new National Stadium incorporates and reinforces the historic identity of the city and – at the same time – provides a confident landmark for the whole country as host of the African Cup of Nations.


































