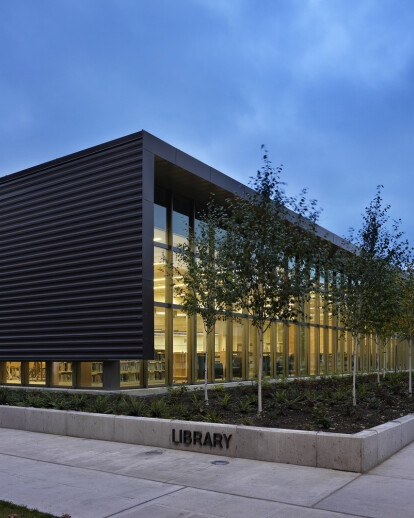Nathan Hale High School embodies the concept that learning is about creating connections at multiple scales: school-to-community, space-to-space, and face-to-face. However, the pre-cast and cast-in-place concrete structure of the 1960s-era high school was inwardly focused, dark, and did little to support the school’s educational philosophy.A total renovationcompleted July 2012 helped realize those principles in the built environment, while respecting the existing structural rhythm.
Completed with school in session, the complex renovation took the 204,000 SF building back to itsessential structure. Concrete panels were carved away to breathe fresh air,daylightand views into interiors. A 14,500 square-foot library and arts wing was added, as well as new space for KNHC, the school’s public broadcast radio station.
A completely new building organization was introduced to create collaborative learning spaces. The formerly mazelike interiors wereclarified viaa new east-west spine through the school.This backbone connects academic and public spaces, opens the school up to previously inaccessible courtyards, and provides a gallery space for student art and events.
To improve community access, public spaces were moved to the ground floor and pushed out to the street. Highly transparent, these spaces to encourage interaction with passersby and facility use after-hours.
To support project-based learning, the renovation creates spaces that support a range of learning styles and blur the line between social and educational spaces. The cafeteria was transformed into a dynamic student commons that also supportsperformances and presentations. A new forum and double-height student activity center support student life and provide flexibility for future educational trends. Visual connections reinforce student-staff collaboration, makelearning visible, and strengthen the sense of a whole school working towards a common goal.
Awards 2014 CAE Design Merit Award 2012 AIA Northwest & Pacific Region, Citation Award 2012 AIA Seattle Honor Awards, Commendation Award 2012 CEFPI International, Lee J. Brockway Award for Outstanding Renovation 2012 AIA Washington Council Civic Design Awards, Merit Award





























