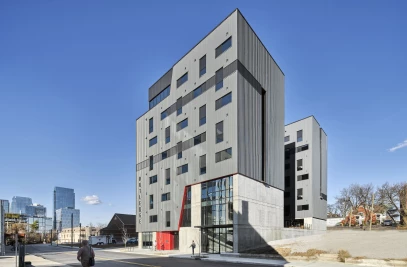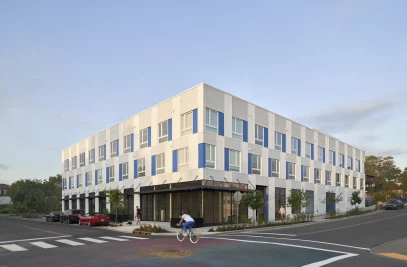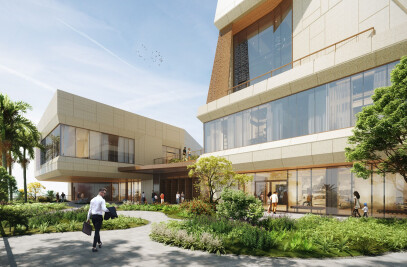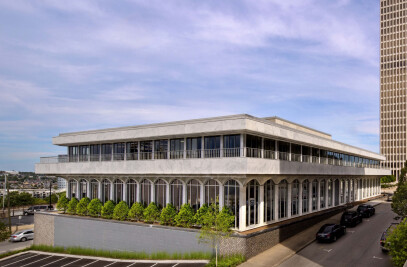Adaptive reuse of historic 1965 building in downtown Nashville repurposes it as studio space for the firm, as well as workspace for other creatives With the upcoming completion of office space for United Talent Agency, the transformation of 225 Polk Avenue – the beloved 1965 building that was the former home of the Nashville Public Library – will be complete.
HASTINGS Architecture has relocated its headquarters to the repurposed library and in the process has given it a new life as a creative workspace after it was vacant for many years.
Designed by architect Bruce Crabtree and completed in 1965, the building was home to the main branch of the public library for more than 35 years. After the library was relocated in 2001, the site fell into a state of disrepair. The partners bought the building in 2017 with the intent to restore the original structure and repurpose it as office space for companies in the creative sector. In addition to housing HASTINGS and United Talent Agency, 225 Polk also provides office space for residential architecture and interior design firm McAlpine.
HASTINGS occupies 24,000 square feet of the building, with a new studio for the firm’s team of more than 85 architects, interior designers, and planners. HASTINGS saw in the library an opportunity to create a striking space for its growing firm, and a chance to revitalize an important historic landmark in the community.
“This project embodies our commitment to community: to the city of Nashville by saving this civic treasure, and, at the heart, to our staff,” said Dave Powell, partner at HASTINGS. “Every design decision was made for the people who work here every day.”
The building’s façade is composed of Georgia Cherokee marble panels and 16’ tall glass. All the marble was cleaned, repaired, and/or replaced with new, perfectly matched marble from the original marble quarry. The original terrazzo floor in the lobby was refurbished, as was the terrazzo-clad monumental stair connecting the two main floors. All architectural interventions as part of the adaptive reuse were limited to a black and white color palette, with walnut accents inspired by the original interiors of the historic structure.
“It was important that we honor the architect’s original intent in our design plans for 225 Polk,” said David Bailey, partner at HASTINGS. “We wanted to celebrate the history of the building by restoring as much as we could, and keeping the space open to highlight the original interiors of the building.”
The spirit of the original library auditorium remains intact with The Athenaeum – a 1,500-square-foot community room accessible to the public and intended for use by community organizations and non- profit groups located on the first floor off the main lobby. The Athenaeum comfortably seats 100 and has standing room for up to 300 people.
“This structure was built in 1965 to serve the people of Nashville as a public library,” said William Hastings, partner at HASTINGS. “It was important that our design ensured that part of this historic building would remain accessible to the public and provide the community with a gathering place.”
The adaptive reuse of 225 Polk exemplifies HASTINGS’ strong commitment to its community. Recent local projects include the Thompson Nashville, multiple recent and ongoing projects at Vanderbilt University, and the Metro Nashville Police Department Headquarters and Family Safety Center. Beyond Nashville, HASTINGS has completed hospitality projects across the country and done work for global tech brands including Microsoft and Asurion.
Material Used :
1. Sesco Lighting – Lighting Vendor
2. Cumberland Architectural Millwork, Inc. – Custom Millwork
3. Intrepid Enterprises, Inc. - Marble
4. Alexander Metals, Inc. - Glass
5. Rosa Mosaic – Terrazzo


































