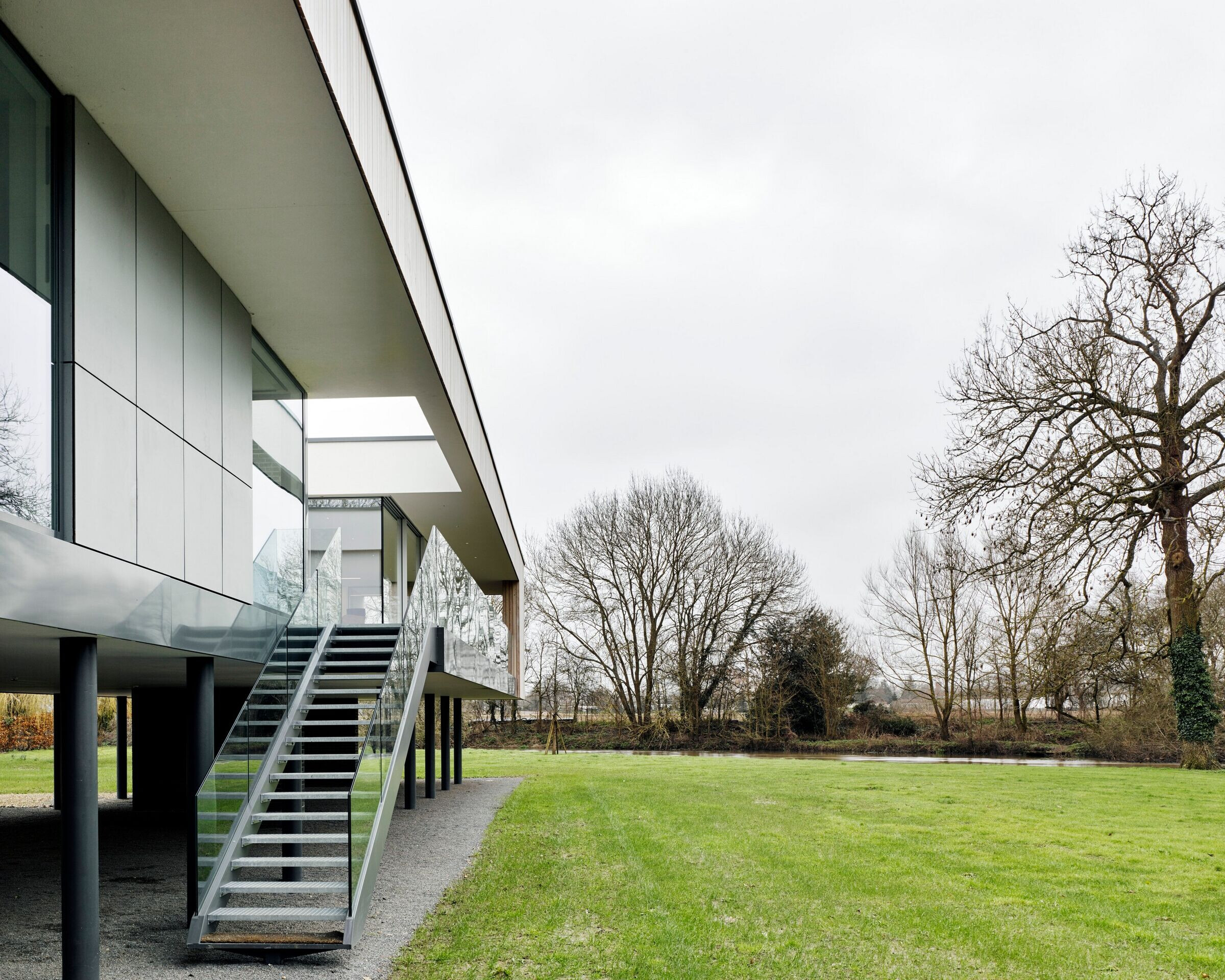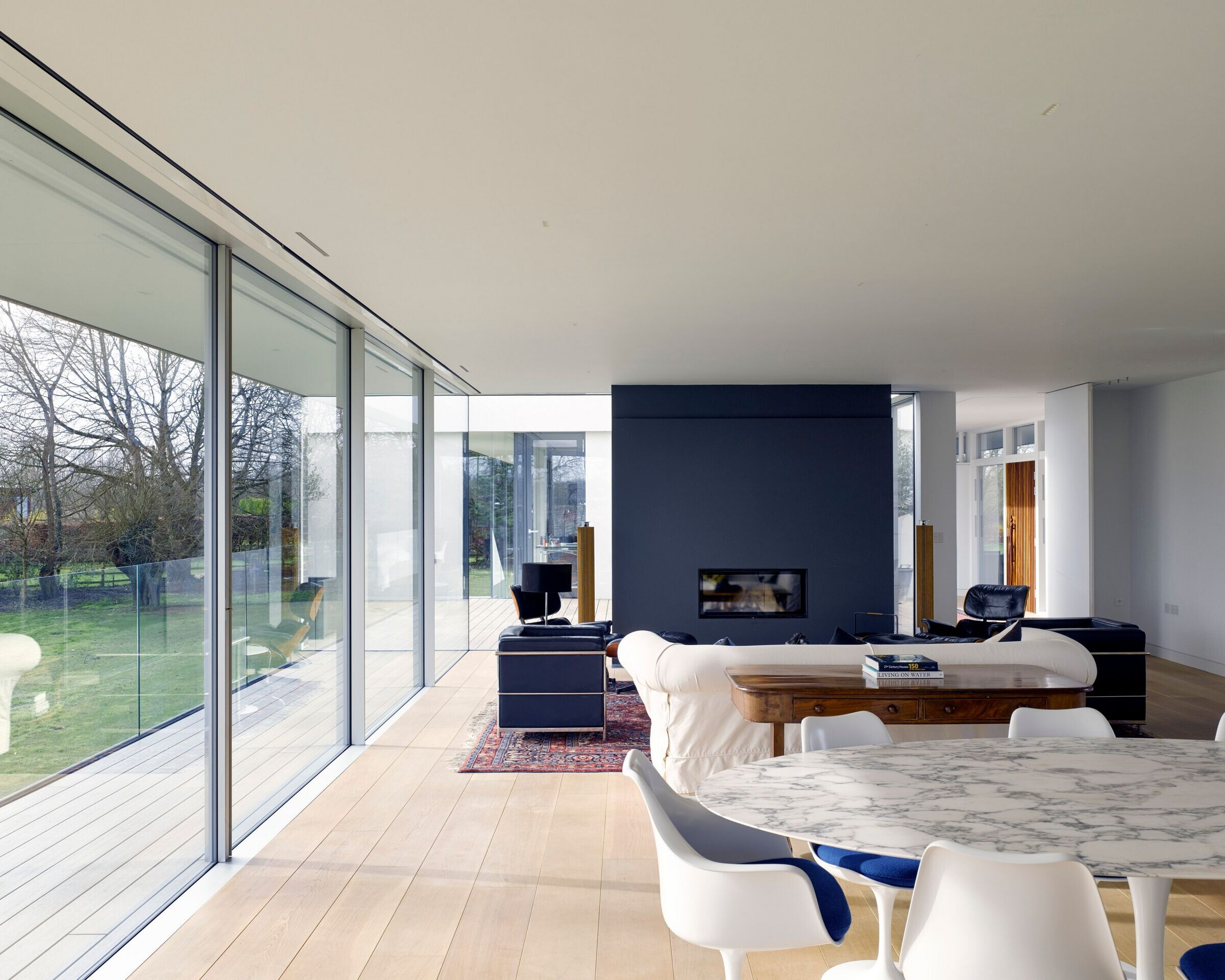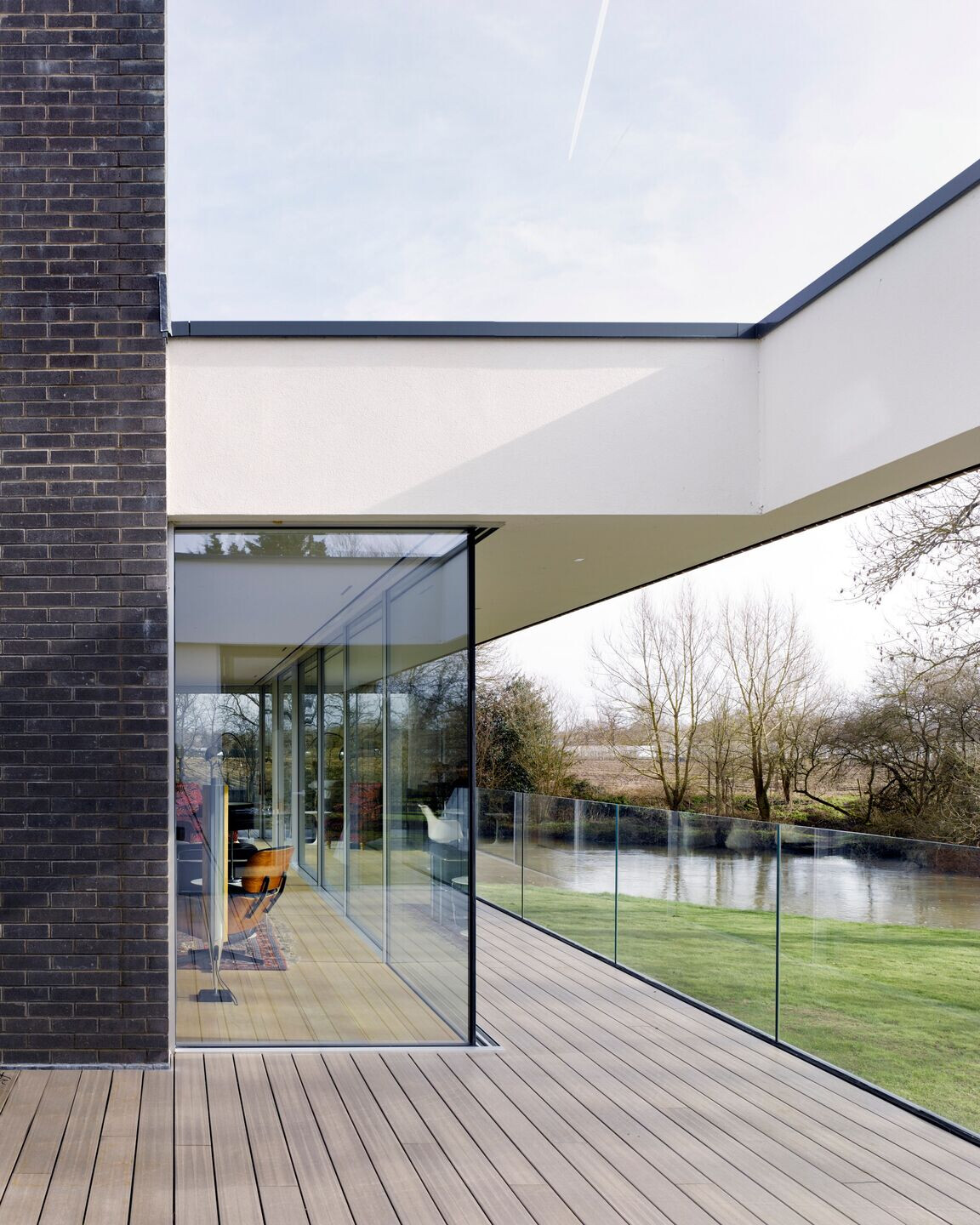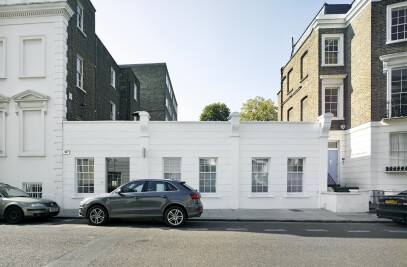Located on the banks of the river Loddon, a tributary of the Thames near Wargrave in Berkshire, the house sits within Flood Zone 3b.
The house ‘floats’ across the site as a single, linear form and is aligned on the cardinal points north south. The linear form plays against the meandering river – the linear against the arabesque.

Our design places the house on stilts which raises the house by 2.2m to make a useful space for casual parking. This is above the 1:100 year plus predicted Climate Change, a potential flood depth of 1.17m in the worst-case scenario.
Approaching the house an open treads staircase climbs up to the entrance deck. A natural iroko front door is sheltered beneath a canopy to provide a welcoming and sheltered point of arrival. Inside, the lobby is generous and immediately offers surprise as it opens onto a raised outdoor court that is framed to the sky and has a staircase back down to the grassy riverbank.
To one side of the outdoor court lies a large open-plan living space with no structural columns to the glazed riverfront, offering unbroken panoramic views of the river. A balcony runs along the length of the living space with glass balustrading, sheltered beneath the oversailing roof – this roof also oversails the bedrooms and ancillary rooms, lending solar shading and providing an abstract, reading of the volume as folded planes.

To the other side a generous circulation space runs along the north side of the house with storage to one side, serving study, media room, utility spaces, cloakroom and three bedrooms all with en-suite bathrooms.
A brick chimney, with barbeque at ground and first floor levels combined with a woodburning stove in the living room, anchors the house to the site.
From the main entrance, a glass link connects to a freestanding pavilion provides a ‘granny flat’ for guests.
The house has a slender steel framed structure, infilled with timber framing and insulation, all bearing on piled foundations (one per column).
Larch cladding, coated with a transluscent preservative that slowly reacts to UV light to lend a whitish tone makes the whole form slightly abstract seen against the surrounding nature. Dark grey cementitious boarded infills sit between between glazing panels. An earthy grey brick forms the chimney structure and three fins containing service drops.

The house is heated by a ground source heat pump located in the adjoining garage structure, powered by PV panels set upon the roof. A MVHR system is provided and all lighting is LED.
The Narula House will be the third house by JPA along this stretch of the Loddon. The adjoining property ‘Cherry Eyot’ (also known as the ‘Attwood House’) was rebuilt and extended by JPA in 2005. It went on to win the Grand Designs ‘Best remodelled house in Britain Award’ in 2006. ‘Hind House’ was completed in 2009 and subsequently received an RIBA Award, and was runner-up in the Grand Designs ‘Best new house in Britain Award’ in 2009.
Winner of both RIBA Regional Award & RIBA National Award in 2021, and shortlisted for RIBA House of the Year 2021.




































