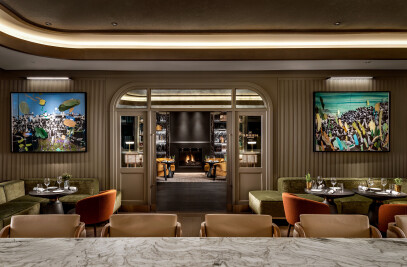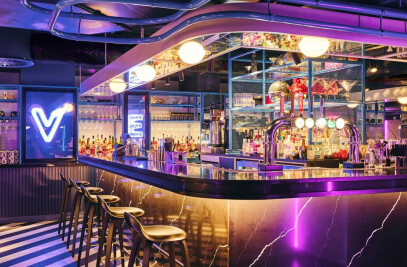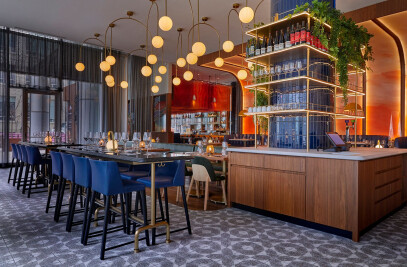Queen Street West is among the handful of original roadways that form Toronto’s downtown core.
Bordered by sturdy Victorian buildings in various stages of urban renewal, it possesses an eclectic hipness the comes from hundreds of people doing their own thing – indie art galleries, coffee shops and clothing stores abound, all offering a one-of-a-kind experience.
DesignAgency, under the leadership of principal Matt Davis and project lead Chiharu Hao, wanted to connect the Nando’s restaurant to Queen Street West’s layers of subcultures, drawing parallels before South African textures and patterns, and Queen Street’s own, layered history and artistic culture. According to Davis, their brief was rather open:
“Nando’s gave us tons of freedom with the design, but they also stayed fully engaged in the process, participating in the reviews and offering high-level comments to keep an eye on authenticity and to ensure it has the right Nando’s flavour. Each location for us is unique and has been an exploration into various aspects and movements within South African art, culture, music and fashion. The desire is not to design a space that stays static and pristine throughout time, but rather a space that evolves and matures, creating a warm, enduring patina.”
Queen Street’s own brand of chic enters Nando’s through the outdoor patio, furnished with custom cedar-planked picnic seating, leading in to the post-modern hostess station with its jazzy, blackand-white backlit panels. A feature light pendant hangs above; contemporary art hangs behind, sandwiched between industrial wall sconces on an exposed brick wall. Across from this entryway extends a communal seating area made of shaped concrete, raw on the edging and front, where it’s fitted with a pre-worn leather banquette; glazed on the back, showing slight imperfections reminiscent of fired pottery. The bench’s clay-like colour and texture pay tribute to artisanal craftsmanship, as well as give a subtle nod to historic culinary utensils. A surrounding jumble of reclaimed chairs and handful of oversized custom lampshades accent the space’s sense of whimsy and textural adventure.
The restaurant’s real showstopper, however, is its 50-foot-long feature wall, which runs from patio curbside through the better part of the building’s interior, becoming the backing for an extended communal booth. The stacked, custom-made concrete blocks, jagged with repeating geometric perforations, are meant to mimic the naturally air-conditioned partitions of many African dwellings.
The very oddity of this wall’s existence – a swath of traditional Africa slicing through Toronto’s urban jungle – captures the eye and imagination, enticing curious passersby in for further investigation, and perhaps an extended visit.
Mixed up furnishings, textures and patterns tossed in with earthy hues and vibrant, sun-soaked colours reflect the Nando’s brand’s rich energy and flavours. The mis-matched chairs add to an ad-hoc atmosphere where anything goes. Nando’s prides themselves on the quality of everything they do, and this is reflected in the authentic materials that the design team selected, so wood is wood, stone is stone and leather is leather… there are no replications or faux details. The patio’s brightly coloured furnishings and hanging lamps prompt an inviting, party-like atmosphere. Custom planters and landscaping nod to South Africa’s unique painted huts while also creating an intimate enclosure while ensuring that the patio is still surrounded by the energy of the street. The 50-foot long feature wall runs from patio curbside through the better part of the restaurant’s interior, becoming the backing for an extended communal booth and drawing a connection between inside and out. The existing graffiti wall was uncovered during construction and adds to the layered and stimulating environment. A feature light fixture and a uniquely painted bar front ease the guest experience by drawing attention to the service counter. The service counter is adorned with a contemporary take on traditional African patterning. DesignAgency kept the original concrete floor and added layers of hand painted designs. These are meant to weather over time, giving the restaurant a lively and hospitable feeling. Overhead, “slapped-together roofs” are hinted at by the restaurant’s wood-parquet ceilings trimmed with strips of blackened metal.
The stacked, custom-made concrete blocks, jagged with repeating geometric perforations were inspired by the naturally air-conditioned partitions of many African dwellings. The booths’ profiles and that of the adjoining condiment counter resemble silhouettes of humble houses. Inspired by South African “shack-chic,” where any paper can become a wallcovering, as well as Queen Street’s own postered walls and lamp posts, DesignAgency lined the booths with wallpaper that they developed from Nando’s sauce labels. Illuminated by a light fixture custom-designed by DesignAgency, a communal table invites large parties to share in a large meal. On the walls are original art works are from the Nando’s collection — reputedly the largest holding of original South African art outside of South Africa

































