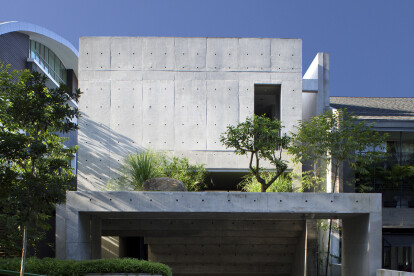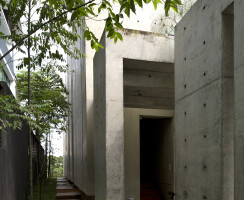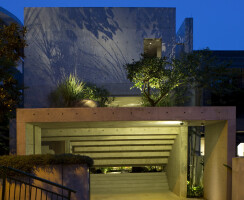Peter and Lucy wanted to house three generations under one roof, to enjoy grandparenthood, without having to compromise on freedom, differing needs and privacies of each generation.
Peter is a fan of concrete architecture. Part of the brief was for a tropical house in reinforced concrete, a deck to rest and gaze upon the scenery of the neighbourhood, white internal walls, with minimum openings to the front and the side for privacy and noise control. In addition, his wish list:
“1 house yet 2 homes Simple yet beautiful Front yet back Tropical yet cool n breezy Natural yet tasteful Raw yet elegant Indoor yet outdoor/in touch with nature Small yet spacious Minimal yet more than enough Less yet more”
The brief called for a reinterpretation of the tropical house; one that addresses the family’s needs, but also relates appropriately to the site context and the tropical climate. In terms of planning, the rooms are strategically placed to cater for 2 homes in one house. By locating the rooms at different levels and using air wells and plants as separators, this configuration sets a balance in terms of privacies, foster interaction and harmonious living amongst the generations. A thoroughfare connects the spaces, serves as a gathering space for the generations, the children’s playground, and a wind tunnel for the NE/SW monsoons.
Upon arrival, one catches a glimpse of this thoroughfare, through a horizontal aperture. Upon entering , one is greeted by a cascading water feature, which serves as a natural cooling agent, a green oasis and backdrop for the spaces. The interior, insulated by reinforced concrete walls and naturally ventilated, is always cool and breezy. The spaces, integrated with landscape, are crafted by varying daylight and plants. Specific plant/tree species serve as visual cues, space definers, connectors, sensory-enhancements, therapeutic purposes and food.
The spaces offer visual connectivity amongst family members, offering a sense of security for children and adults. The house is planned for adaptability and reuse, offering flexibilities to changing needs. The house culminates with a terraced roof garden, optimising the best view. The garden also serves as insulators, and contributes to a cooler environment for the neighbourhood. This house characterizes the family. It demonstrates the potential of housing a multi-generation family serving differing needs and aspirations, in a contemporary tropical setting.





























