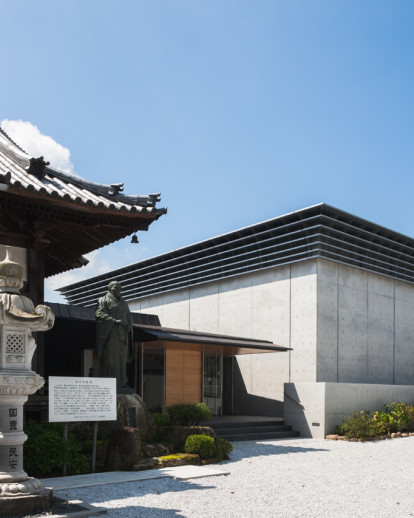This building is a Columbarium in Fukuoka prefecture. Koichi Furumori, the architect based in Kyushu district, had been worked for several temple projects.
In general, Columbarium is mainly used during limited period such as during Bon vacation and visitors stay only short time during daytime hours. He focused on these unique building requirements and took them in the design. At the initial design stage, he comes up with the idea of building without equipments, lighting and even windows.
Then, he contacted ARUP with expectation of our multi-disciplinary engineering to lead holistic design solution together.
With the random-placed timber column and sunlight which comes down from skylight through multiple-piled lattice timber roof, internal space has quite unique and impressive atmosphere.
Arup Japan Innovative energy-independent design for a Japan columbarium
A new columbarium was completed in Fukuoka prefecture in September. The Tokyo office provided structural, MEP and façade engineering services for this 334m² single-story building. Designed to eliminate the use of electricity, the Myoenji Columbarium has a fully glazed ceiling allowing abundant sunlight through a wooden grid louver while a passive arrangement keeps the room cool and comfortable.
The challenge was to maintain the room temperature while having directly daylighting through the glazed roof. The design team came up with the idea of four stacked timber louvers to allow adequate space under the roof so that the captured heat can be removed by cross ventilation before radiating into the room. The louver acts as both the shading device and the structural support. Measurements since completion show good performance with daytime lux levels between 800 and 1,300 and temperature below 27ºC when outside temperature on a sunny day was 32ºC
—Structure The burial space, surrounded by about 6m height RC shear walls (400mm thickness) is covered by laminated lattice timber roof. Shear walls are made by reinforcement concrete and concrete surface is exposed.
The timber roof consists of four layers. Beams of the 1st layer (125mm pitch) and 2nd layer (125mm pitch) are decoration as they are suspended from the 3rd layer beams.
The 3rd layer beams (2,000mm pitch) span 5,100mm maximum and they are supported by timber post located randomly(250mm diameter each) in the plan.
Maximum span of the 4th layer beams are 2,000mm perpendicular to the beam at 3rd layer. .
Tension rods are located every 2,000mm, parallel to 3rd layer beams, to prevent lateral buckling of the 4th floor beam. Tension rods will also support the solar radiation shield plates.
Skylight and Entrance space is consisted of steel frame.
Since the column base of the skylight is placed on the 4th layer beam, fix end condition of the column base cannot be expected. So column base is designed as pin connection, and column capital is designed as rigid connection.
Considering to reduce the site work load, location of rigid connection was reduced as much as possible.





























