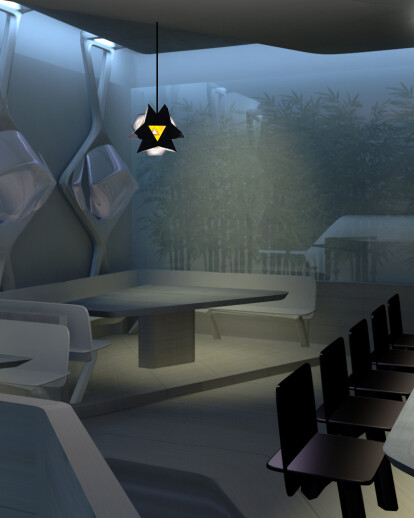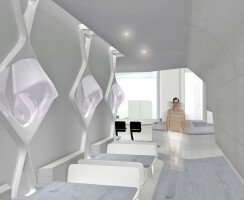The MyEnso restaurant is a small bar and restaurant designed for Melbourne’s Central Business District. It is a small retail storefront which opens up in the rear through a long narrow site. The challenge of the brief was to create a 40 seat restaurant in a relatively confined space which is a corridor in the front opening up to a kitchen in the rear. Booth seating was proposed as the optimum in space saving and ease of entry and exit, (unnecessary space wouldn’t be needed to push out and pull in chairs). The seating was designed with custom fibreglass legs so that the space remained open with thin steel benches and sculptural supports. The tables were designed to cantilever, again to make the space feel larger so the tables would appear as a series of floating planes rather than grounded elements. Rather than simply cantilevering the elements from the wall the support for the tables became a feature element. A repeating motif of a figural face somewhere in-between a Japanese robot and the wooden guard at a Shinto temple’s gate. They were designed as totems overlooking the food and adding visual distinction to a small space. They also hid lighting features allowing for discreet placement of indirect lighting for the space.
The next device for achieving spatial differentiation in a small space is the ceiling and bar elements. Instead of installing stand-alone furniture pieces the bar and ceiling elements would blend down and wrap the space to direct diners and form the counter for the sushi bar and drinks station. The ceiling also moved down from the ceiling to carve out or locate the space of the large dining table making it feel more private without the use of partitions. The ceiling in most cases is to be a porous gypsum board with acoustic insulation behind to absorb the sound. While the bar elements and ceiling piece over the table are to be glass reinforced concrete panels fur durability and so it appears as if the plane of the concrete ceiling and floor peel up to make the bar and ceiling.
Throughout the dining area further space saving elements are utilised such as bespoke cabinetry for all wine and drinks bottles and a hidden point-of-sales system. The stools are designed for the restaurant out of fibreglass so they are light and resilient. The floor is oak inlay as well as table and bar areas. The bathrooms feature Japanese tiles, basins, and toilets.
The lighting of the restaurant is also another method of altering the feel or space of the restaurant to create different moods. Throughout the restaurant led strips are hidden from view so that the owner can change the atmosphere from white during the day to pink, purple, blue, whichever colour is wanted are needed for an evening. The colours can also pulse or change quickly to create a more vibrant atmosphere or can shift slowly to create more of a calm atmosphere.
The front entry is sealed from the main dining space by means of a hidden glass partition and the front lobby is the only thing visible from the street. There is no signage and the window utilises a film which is capable of varying from clear to opaque as people walk by the restaurant.
The non-standard forms of the restaurant are achieved by close control over the design and production of all pieces. In nearly all instances the surfaces and furniture are designed in 3d and cad files are sent directly to the manufacturer for production. Prototypes are produced to ensure quality and moulds are used to reduce cost and increase efficiency. The materials are fibreglass, glass-reinforced concrete, and glass-reinforced gypsum. All materials are of the highest quality with a shop finish and are lightweight and robust. Additionally should any problems arise the owner can keep the moulds to produce another identical piece at little additional cost.





























