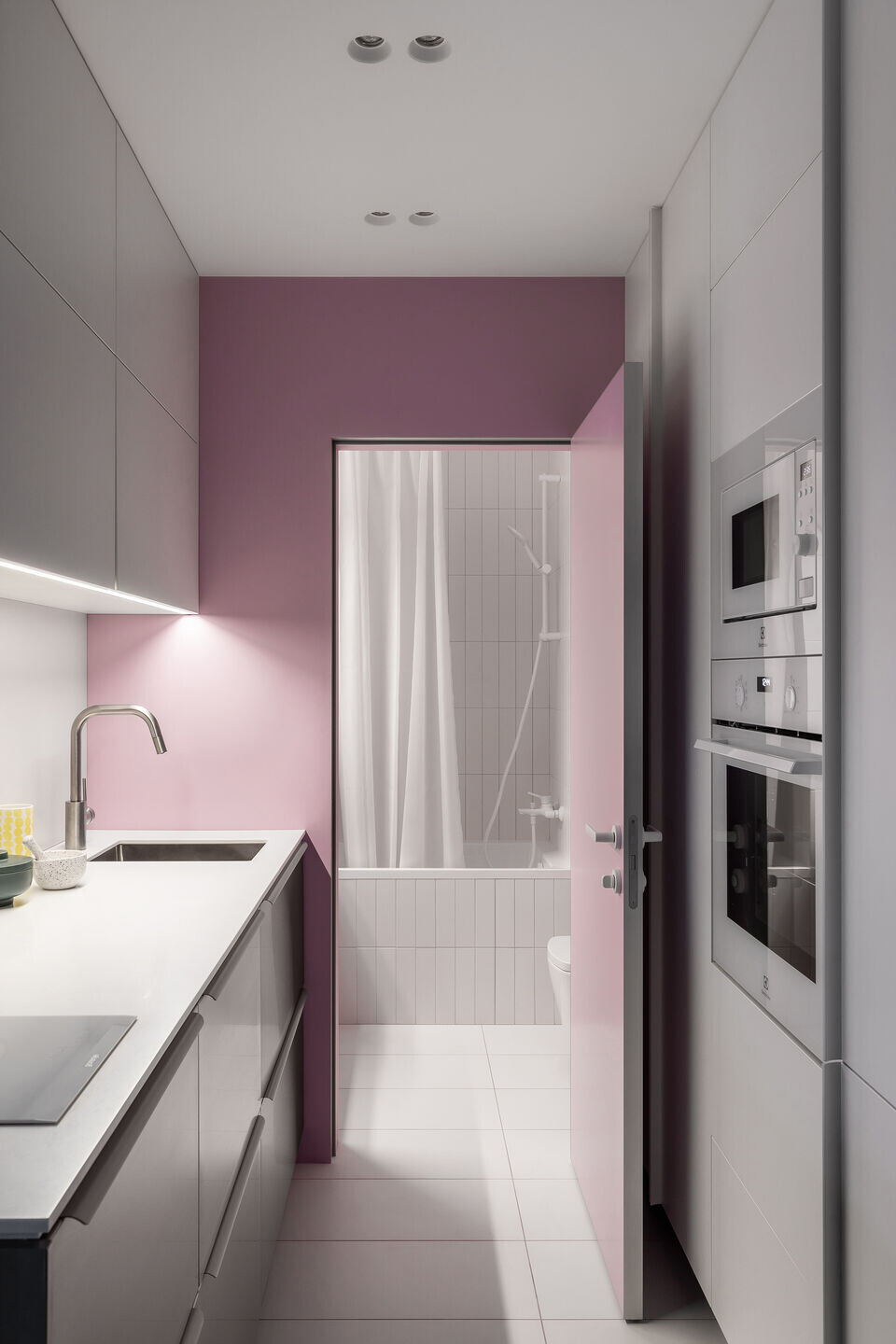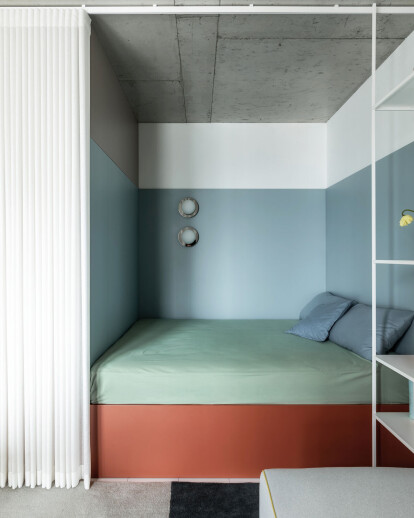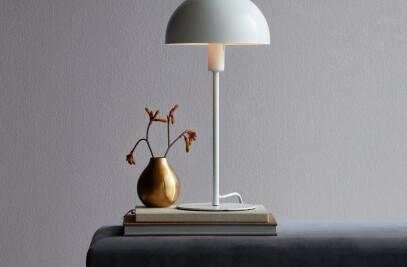A small apartment with an area of only 38 square meters is my own workspace and a place for my family to live and relax at the same time.
This is the embodiment of my idea of comfort and enjoyment of life, filling everyday life with color and geometry. Color is a means of communicating information about us, our everyday life and lifestyle. This project is my own experiment of life experience in a multitude of rich colors.
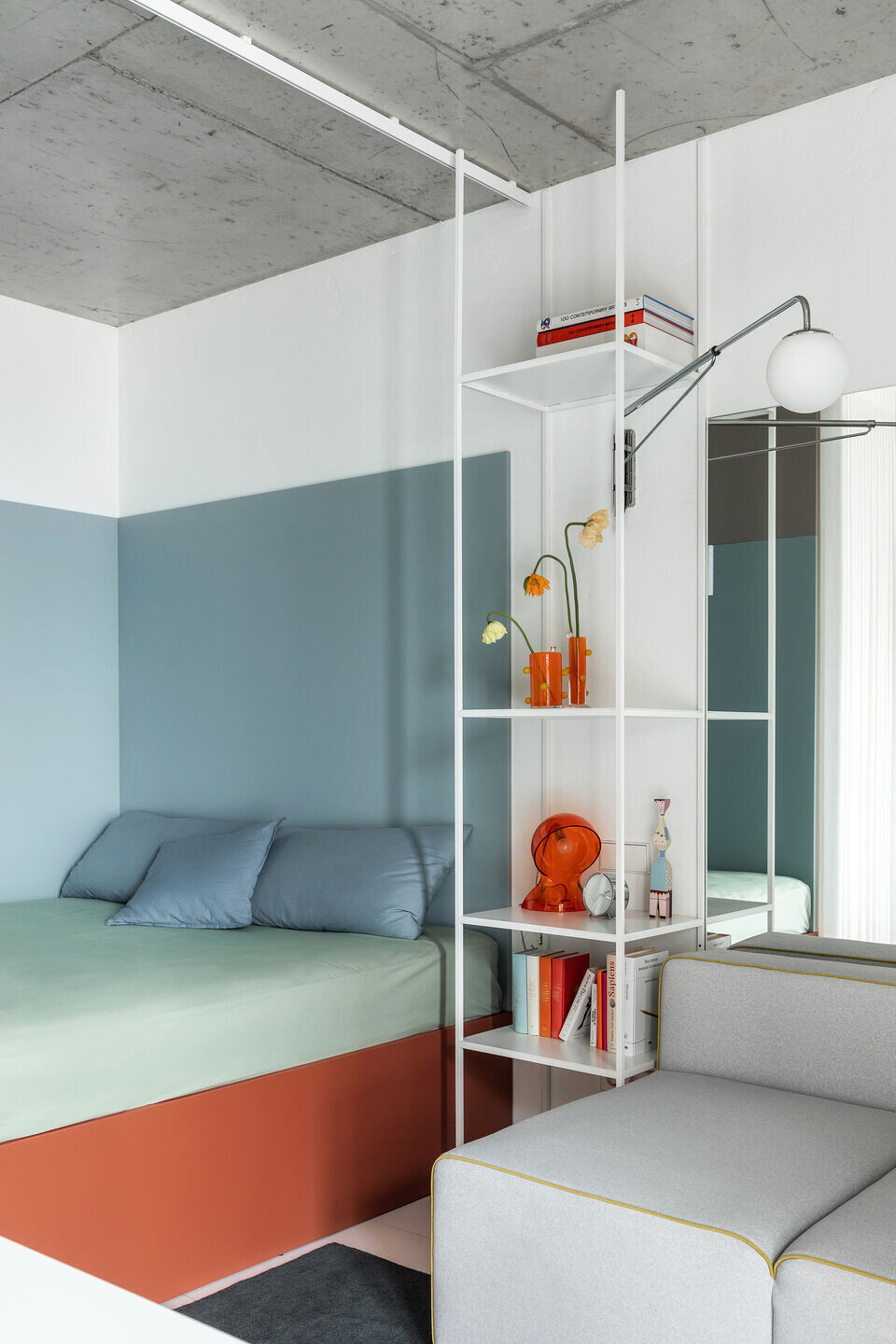
The interior of this apartment was created according to the principle of combining complementary colors. Complementary colors are the colors that best complement each other, forming the brightest combinations: each cold color goes with a warm one. Brick red and soft blue, mustard yellow and fig color intersect with massive accents on a white and gray background.
Planning a small apartment is a separate challenge that requires rethinking the location of functional areas.
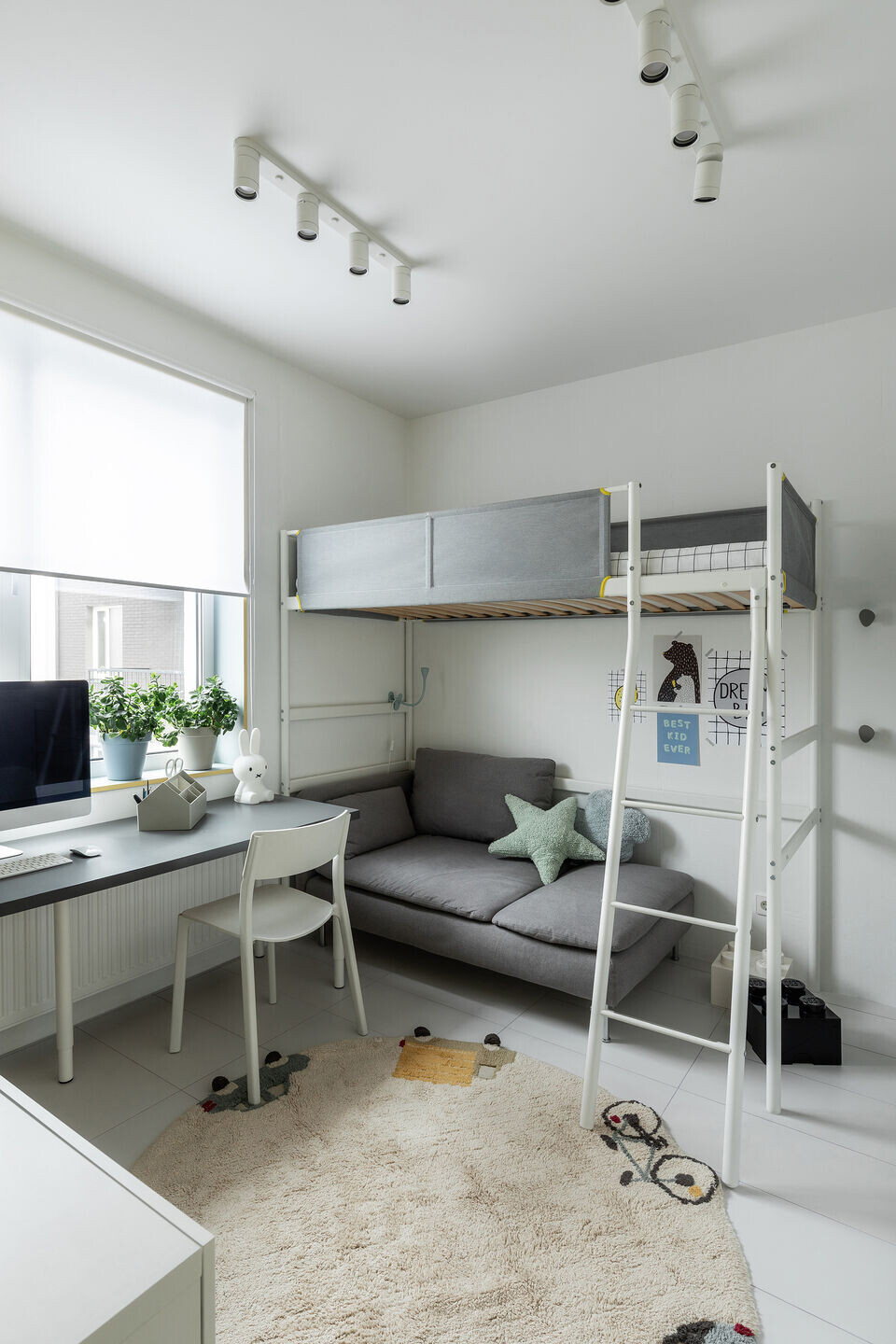
I wanted my son to have his own space, so we separated the children's room. The kitchen was moved to the zone of the conditional corridor, without violating the norms of redevelopment and without complicating the distribution of water supply. The kitchen area is divided into two parts: on one side is a work surface with stainless steel facades, on the other side - high white pencil cases for household appliances.
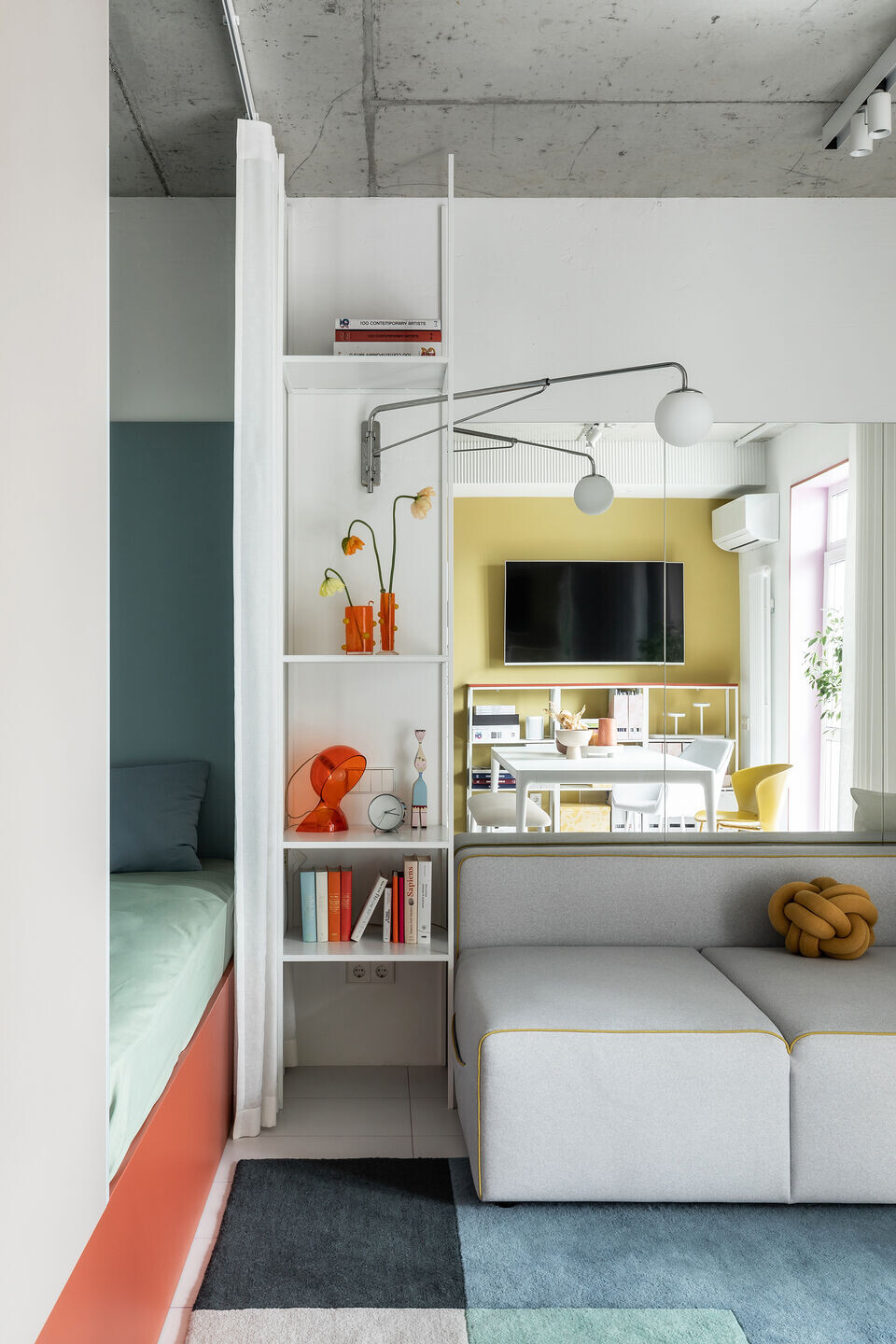
Through the pink portal of the kitchen we get to the playful bathroom. A tiny 100x70 bathtub may seem very strange to someone, but for me it is perfect. The bathtub fit perfectly between the ventilation ducts and took up less space than a shower could. A large mirror is mounted directly to the wall. The pedestal under the washbasin is asymmetrical, according to the color block principle.
At the entrance to the apartment there is a mirror, a plastic stool, also a table, NormannCopenhagen and a large wardrobe that we moved from the previous apartment. While designing the podium for the bed, I added a terracotta base to the old wardrobe for storing shoes. So the wardrobe is no longer perceived as a separate object and serves as a wall between the bed and the general space. The bed is surrounded by blue wall panels on three sides, blue gives me peace. Under the bed is a place to store seasonal clothes.
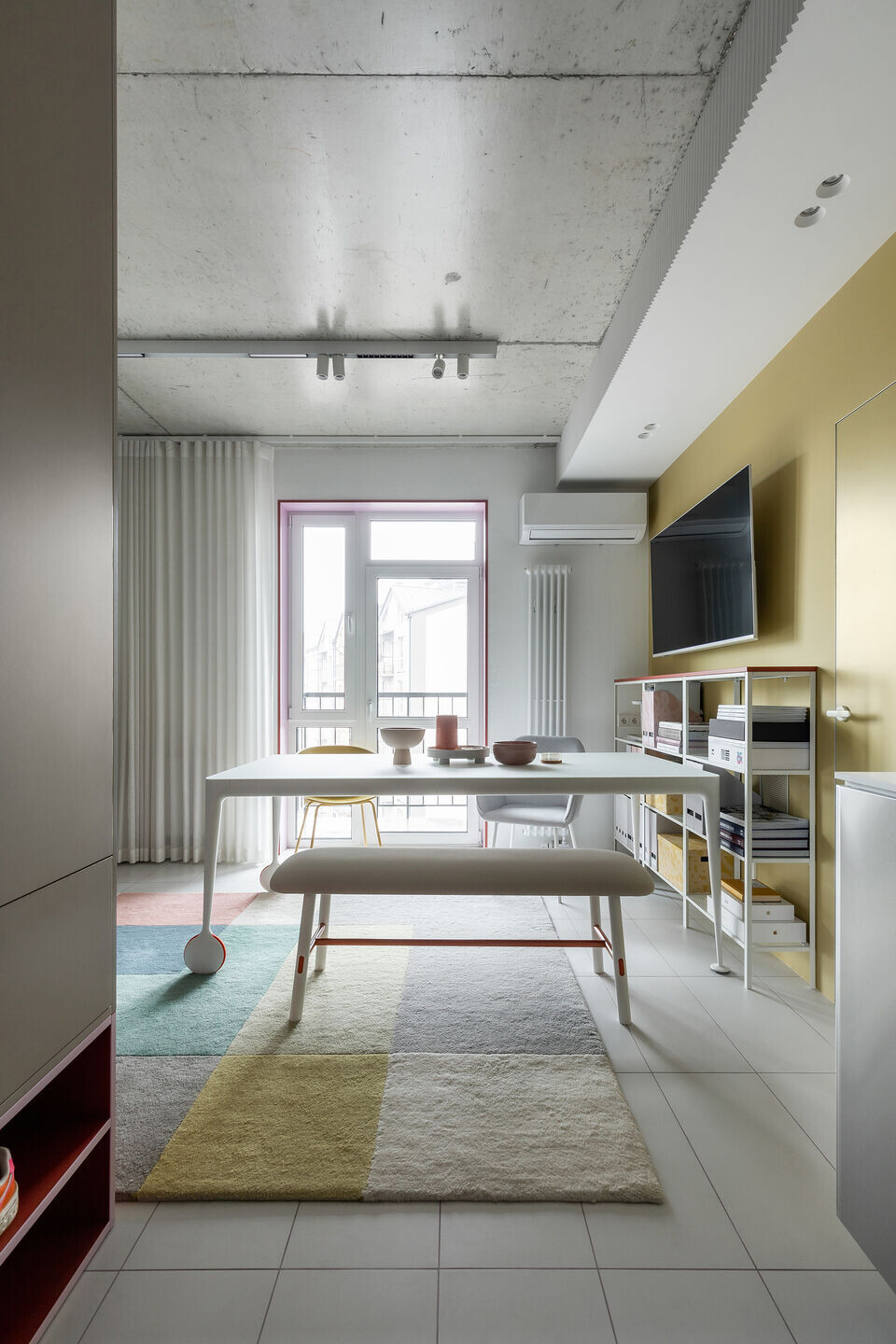
All surface decoration in the apartment is very simple. The ceiling is concrete. 70% of the walls do not even have a finishing coating. On the floor are tiles of a Ukrainian manufacturer.
But a simple decoration is combined with a difficult filling - pieces of furniture from well-known global brands.
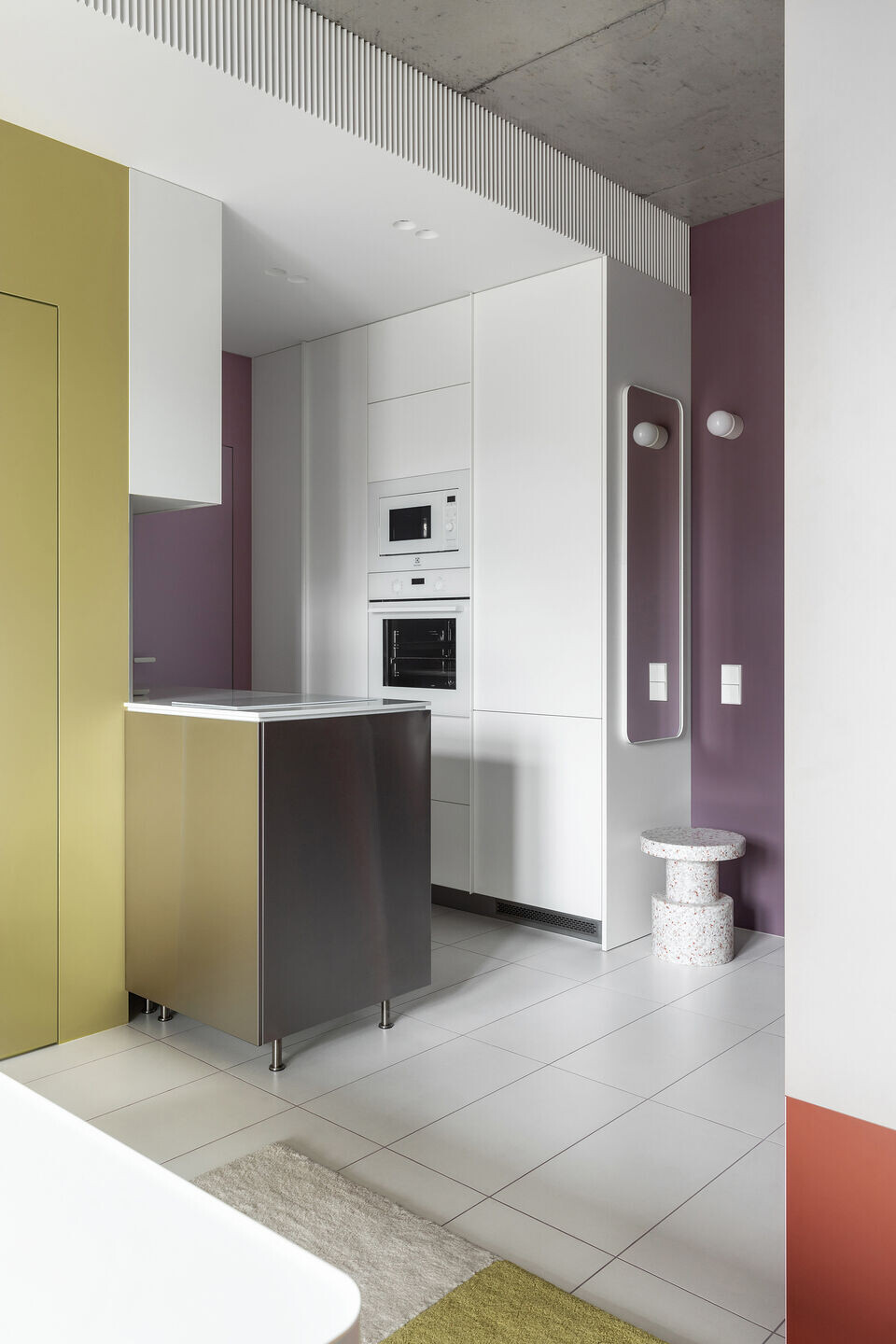
It all started with the Big Will table of the MAGIS factory - a creation of designer Philippe Starck. This item seems to vacillate between functionality and fantasy, and I did not hesitate to buy it.
The supports of the table on one side are static legs, the second pair are legs on rubber wheels hidden in a metallic white form, reminiscent of something cosmic. Orange wheels give the table originality and a certain nonconformity.
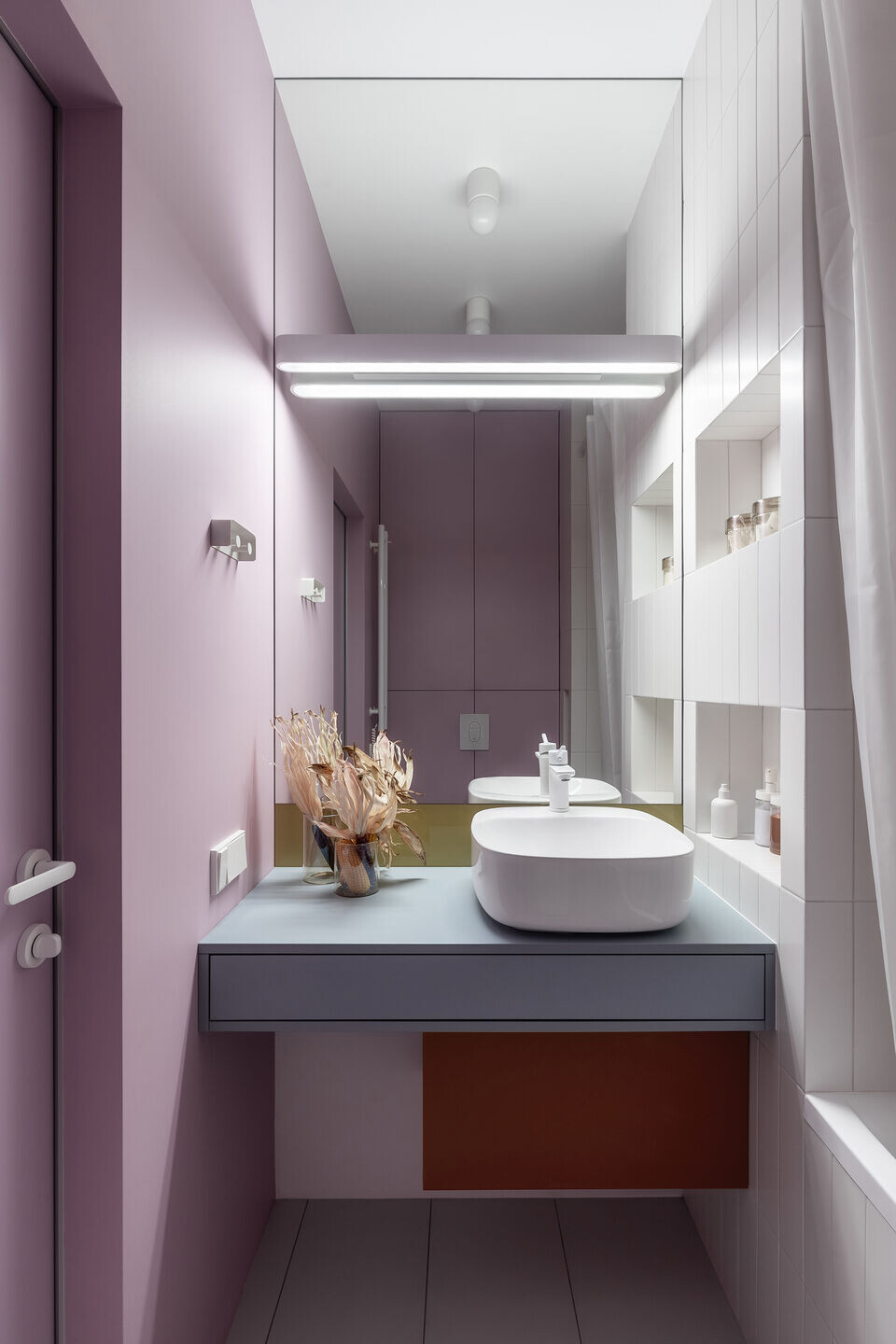
I like the idea when there is not one set at the table, when all the chairs are different. And what if on one side it is not a chair but a bench? In everyday life, the bench can be hidden under the table, freeing up space.
The CONNUBIA YO bench is simple and elegant. Its base is made of non-ferrous metal and wooden legs, the seat is soft from water-repellent fabric.
The unusual table lamp Dalu ARTEMIDE is made of tangerine-colored thermoplastic. It gives an even diffused light, but for me it serves more as an art object with its unique aesthetics of shape and color.
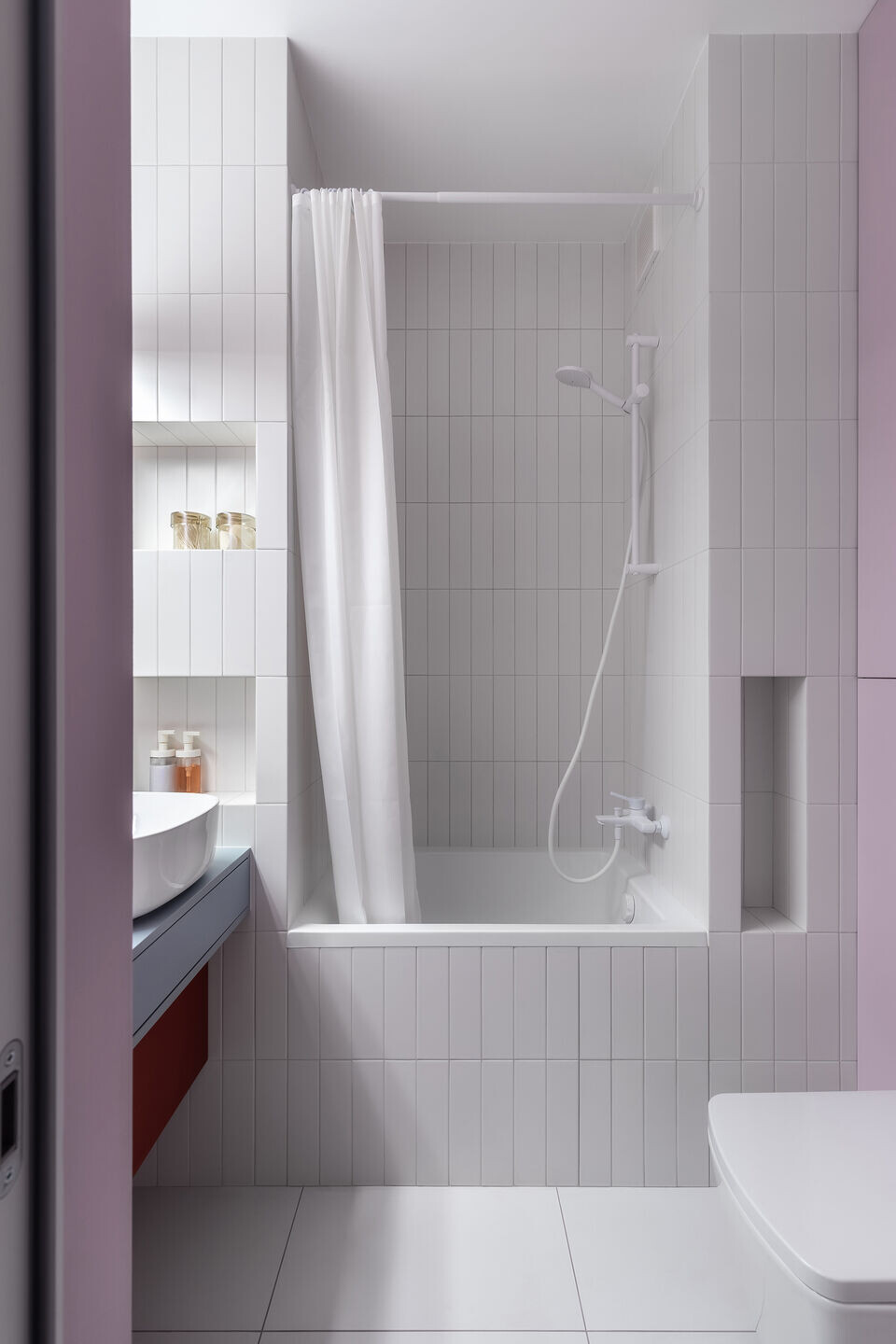
A yellow wall separates the son's room from the common space. Children's totally IKEA moved from the old apartment. My son, like most kids his age, loves his loft bed, his console, drawing and playing LEGO. He is a Lemon, so I once named my work profile LemonMe, and the yellow color has become fixed in the life of our family.
As a final addition to the modern minimalist space, I chose decor from my favorite Scandinavian brands HAY and MUUTO.
