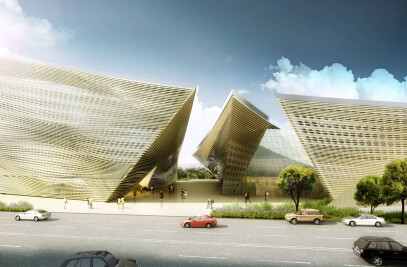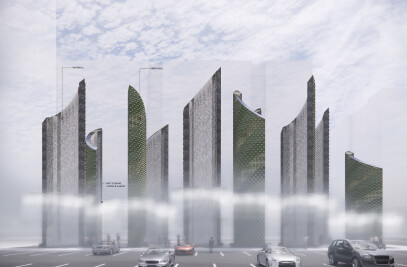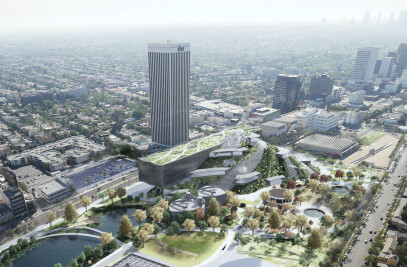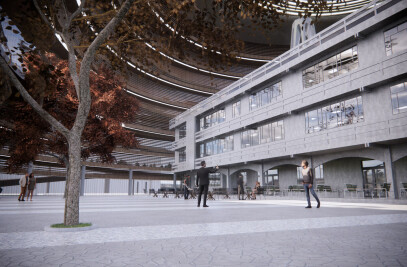“Writing is a medium of human communication that represents language and emotion with signs and symbols. In most languages, writing is a complement to speech or spoken language. Writing is not a language, but a tool developed by human society.” It is a great task to trace back cultural heritages through studying and developing forms and styles from various ethnic backgrounds of each different writings and writing systems. In this sense and immediate understanding on the matter, we are overwhelmed by the fact the expression on the museum of world writing can be too vast and tremendous. Hence, creating the architectural form for the Museum of World Writing will be very much rewarding historical event, if we, as architects, can express into a form of conglomeration that brings the sense and beauty of the world writings.
The location of the museum is centered at ‘The Central Park’ of the city and it provides a place for people around to relax and enjoy open and green nature of the town. Also, it provides sceneries around the city to view from their high-rise residential and office towers. Contextually given facts on the site require us to use the landscape as to be major part of the design process. Thus, the conceptually the museum we wanted to be vague as if the ideas of writings and various systems are hidden behind the wall. Having understood vast and various types of writing systems, we, in reverse, intended to minimize visual implication on a form or mass to the design elements. We simply start to draw our imagination on the given site as if we are writing on the notebook with letters in various written characters from countries in the world.
Parts of written characters on landscape are vertically erected to be viewed from the horizontal landscape. Vertically standing letters are engraved to the wall. Two main rectangular buildings are inter-connected by the wall which becomes bridges of two buildings and they becomes transitional space from A exhibition to B, library to cafeteria, office to canteen, etc. giving various and continuous exhibition space.
The rectangular main masses clothed with reflective corrugated metal panels are mingled into the landscape. The existence of the form is disappeared into the nature yet it stands still. At the end, the architecture of the world writing is concluded as conglomeration that is formed to express in landscape explicitly and hidden behind the wall implicitly.

































